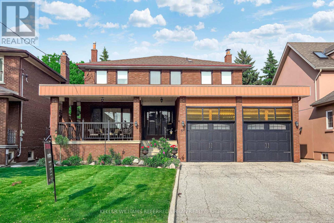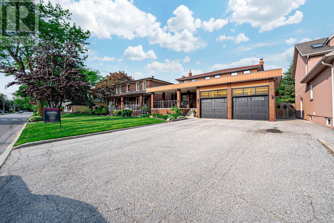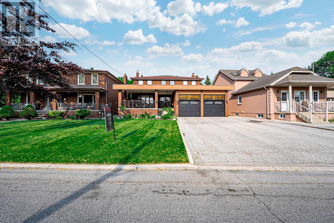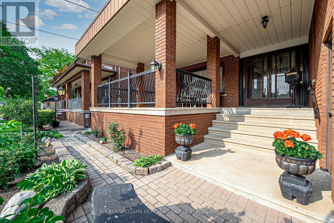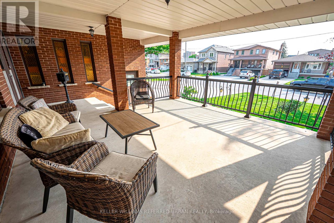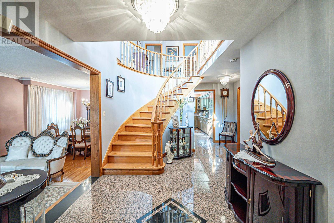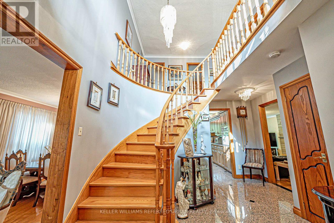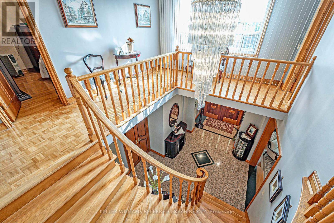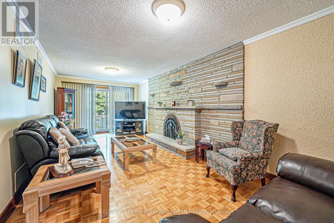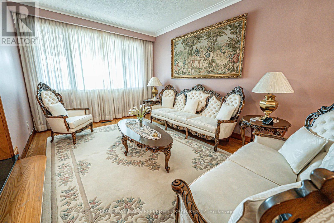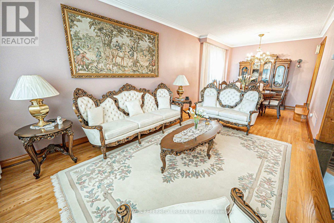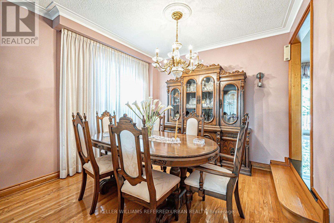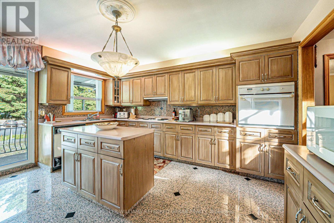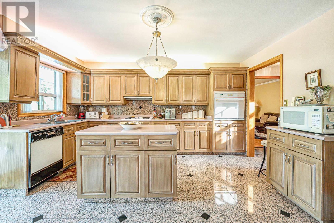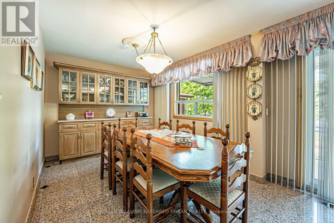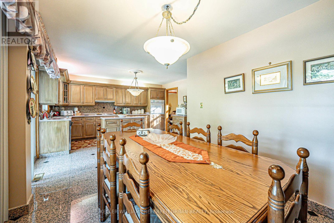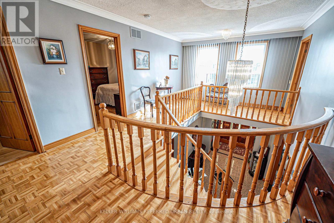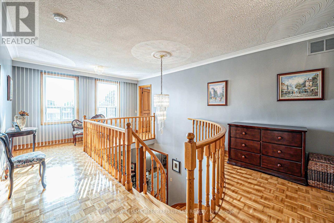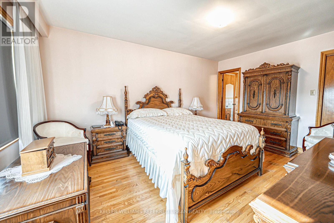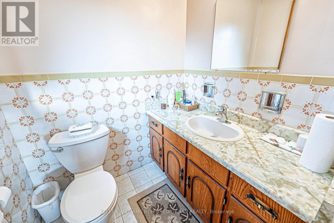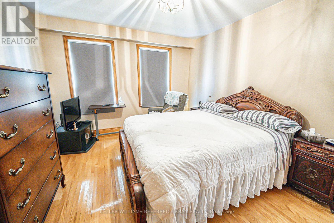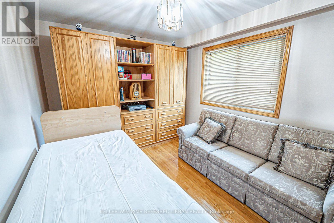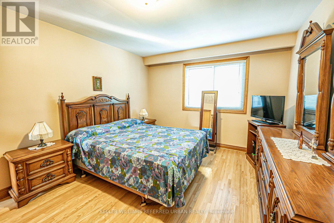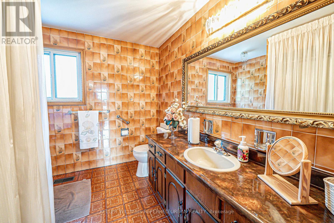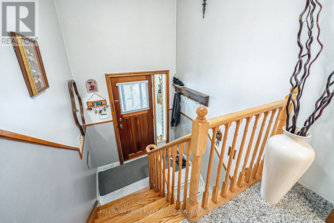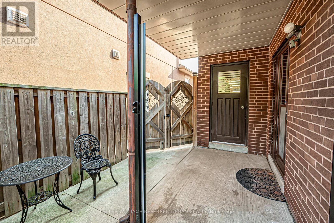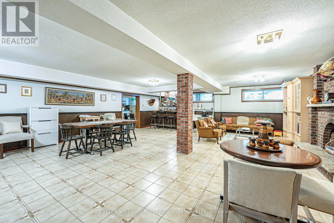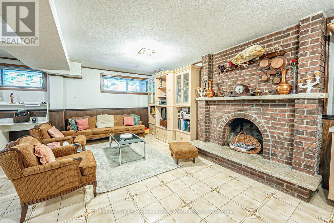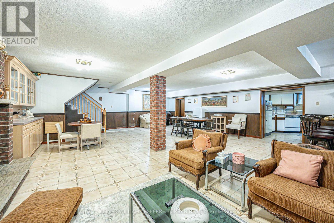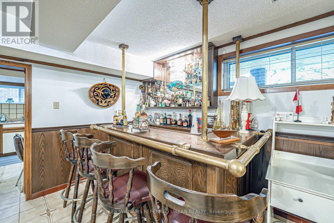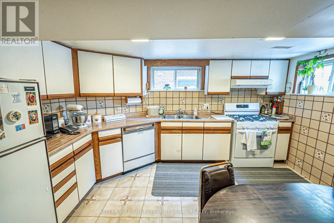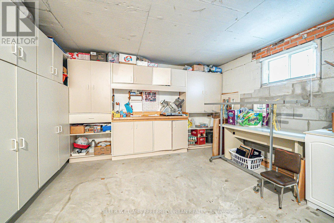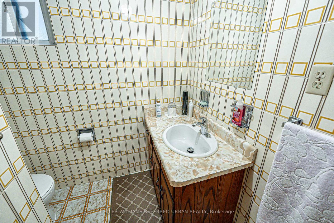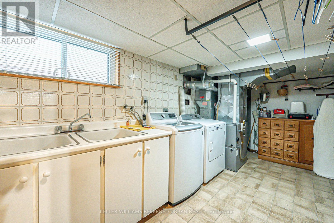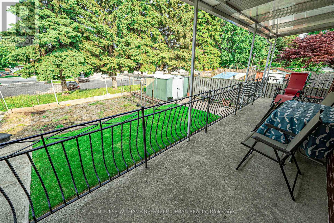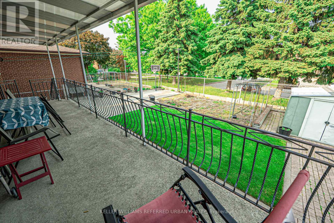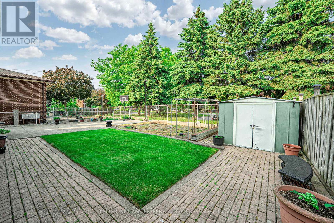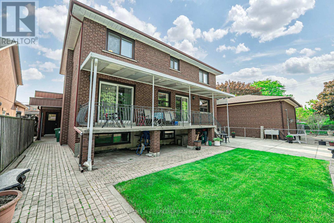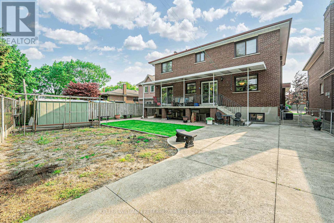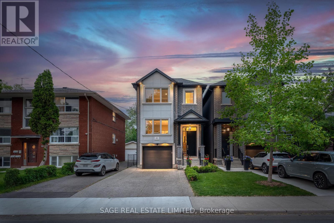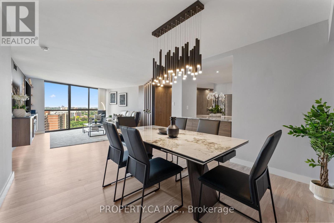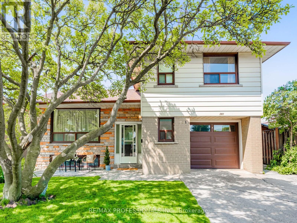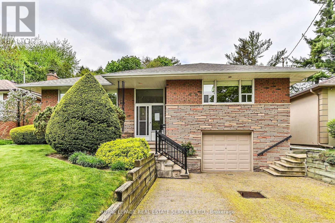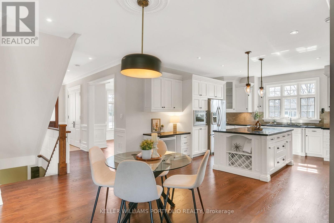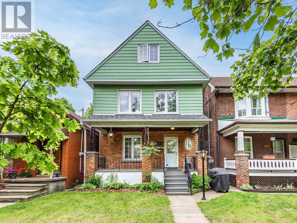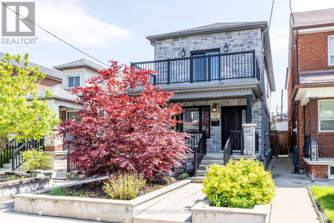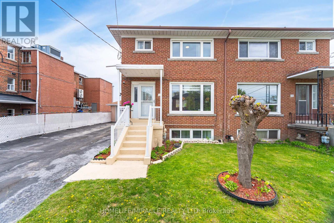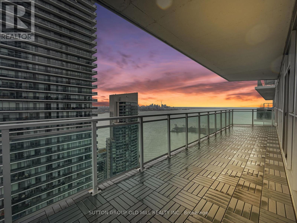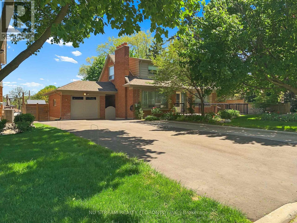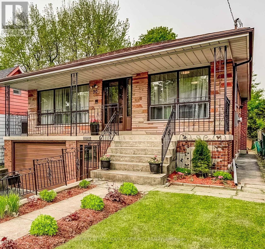4 Bedroom
4 Bathroom
2,500 - 3,000 ft2
Fireplace
Central Air Conditioning
Forced Air
$1,799,000
Welcome to 55 Chiswick Ave! This stunning property blends timeless & tasteful craftsmanship with spacious family living. Featuring a traditional layout with combined dining/family room- perfect for entertaining-plus a cozy living room with wood-burning fireplace & walk-out to the back porch/yard. The Eat-in chefs kitchen also includes a walk-out to the backyard for added convenience and a seamless flow for outdoor dinner parties. Upper level offers 4 large bedrooms with big & bright windows throughout the hall & bedrooms, allowing for abundant natural light to flow through the home. Separate entrance leads to an over 1500 SqFt basement with fireplace, wet bar, full kitchen, and oversized cold cellar-easy to turn into an additional bedroom. The basement is an Ideal space for entertaining guests or to reconfigure the space for rental income. Enjoy your morning espresso or a cool evening sitting amongst friends & family on the oversized covered front veranda. Double Car Garage with ample storage space! Lovely quiet, community-focused neighbourhood. Close to schools, parks, TTC transit, UP/GO station, grocery & all amenities! Minutes to Black Creek & the 400/401! (id:61483)
Property Details
|
MLS® Number
|
W12195568 |
|
Property Type
|
Single Family |
|
Neigbourhood
|
Brookhaven-Amesbury |
|
Community Name
|
Brookhaven-Amesbury |
|
Amenities Near By
|
Hospital, Park, Place Of Worship, Public Transit, Schools |
|
Community Features
|
Community Centre |
|
Features
|
Carpet Free |
|
Parking Space Total
|
10 |
Building
|
Bathroom Total
|
4 |
|
Bedrooms Above Ground
|
4 |
|
Bedrooms Total
|
4 |
|
Age
|
31 To 50 Years |
|
Appliances
|
Oven - Built-in, Central Vacuum, Dishwasher, Dryer, Water Heater, Stove, Washer, Refrigerator |
|
Basement Development
|
Finished |
|
Basement Features
|
Separate Entrance |
|
Basement Type
|
N/a (finished) |
|
Construction Style Attachment
|
Detached |
|
Cooling Type
|
Central Air Conditioning |
|
Exterior Finish
|
Brick |
|
Fireplace Present
|
Yes |
|
Flooring Type
|
Tile, Hardwood, Parquet |
|
Foundation Type
|
Block |
|
Half Bath Total
|
2 |
|
Heating Fuel
|
Natural Gas |
|
Heating Type
|
Forced Air |
|
Stories Total
|
2 |
|
Size Interior
|
2,500 - 3,000 Ft2 |
|
Type
|
House |
|
Utility Water
|
Municipal Water |
Parking
Land
|
Acreage
|
No |
|
Land Amenities
|
Hospital, Park, Place Of Worship, Public Transit, Schools |
|
Sewer
|
Sanitary Sewer |
|
Size Depth
|
119 Ft ,8 In |
|
Size Frontage
|
54 Ft |
|
Size Irregular
|
54 X 119.7 Ft |
|
Size Total Text
|
54 X 119.7 Ft |
Rooms
| Level |
Type |
Length |
Width |
Dimensions |
|
Lower Level |
Kitchen |
4.15 m |
3.22 m |
4.15 m x 3.22 m |
|
Lower Level |
Laundry Room |
4.55 m |
3.2 m |
4.55 m x 3.2 m |
|
Lower Level |
Cold Room |
3.77 m |
4.42 m |
3.77 m x 4.42 m |
|
Lower Level |
Cold Room |
2.29 m |
3.68 m |
2.29 m x 3.68 m |
|
Lower Level |
Living Room |
8.58 m |
3.14 m |
8.58 m x 3.14 m |
|
Lower Level |
Recreational, Games Room |
9.5 m |
3.88 m |
9.5 m x 3.88 m |
|
Main Level |
Kitchen |
7.45 m |
3.2 m |
7.45 m x 3.2 m |
|
Main Level |
Dining Room |
3.36 m |
4.18 m |
3.36 m x 4.18 m |
|
Main Level |
Family Room |
3.51 m |
3.36 m |
3.51 m x 3.36 m |
|
Main Level |
Living Room |
3.3 m |
7.2 m |
3.3 m x 7.2 m |
|
Upper Level |
Primary Bedroom |
4.53 m |
3.41 m |
4.53 m x 3.41 m |
|
Upper Level |
Bedroom 2 |
3.68 m |
2.96 m |
3.68 m x 2.96 m |
|
Upper Level |
Bedroom 3 |
3.47 m |
4.36 m |
3.47 m x 4.36 m |
|
Upper Level |
Bedroom 4 |
3.49 m |
4.33 m |
3.49 m x 4.33 m |
https://www.realtor.ca/real-estate/28415391/55-chiswick-avenue-toronto-brookhaven-amesbury-brookhaven-amesbury
