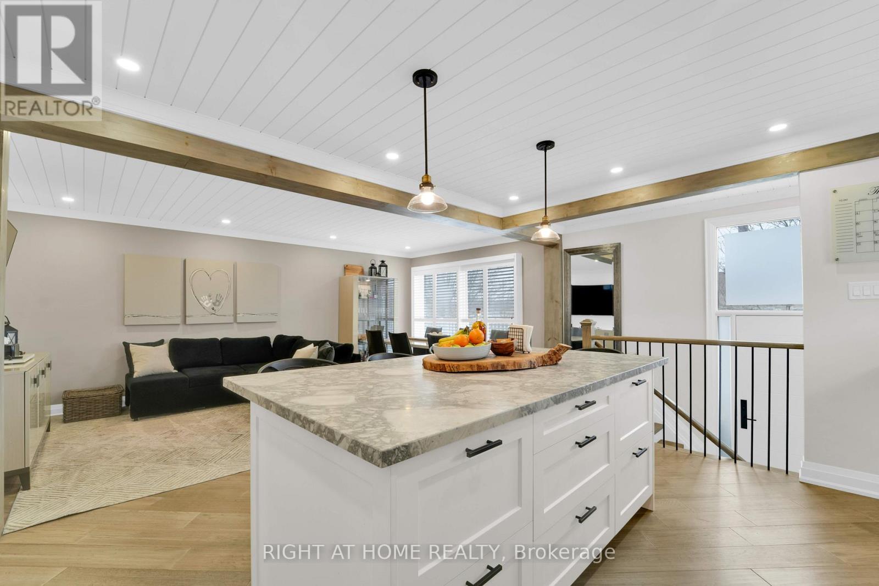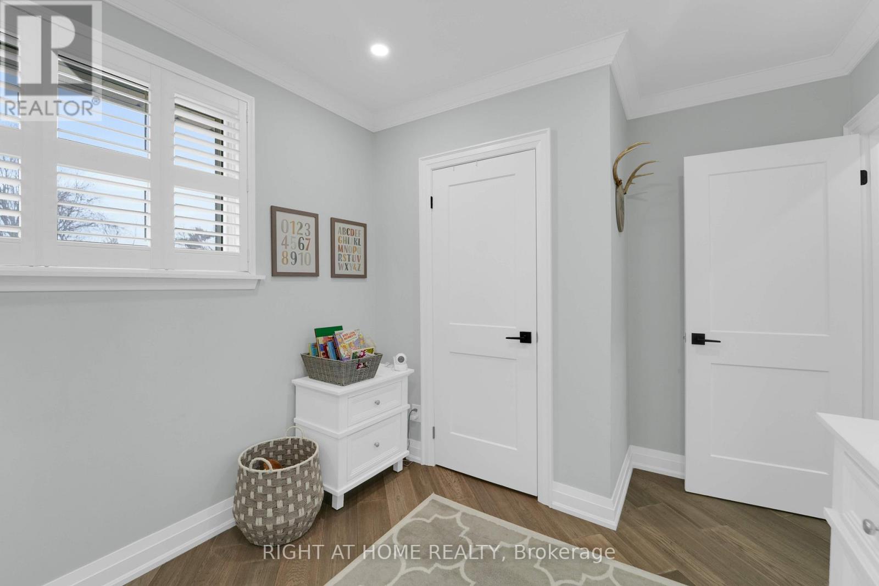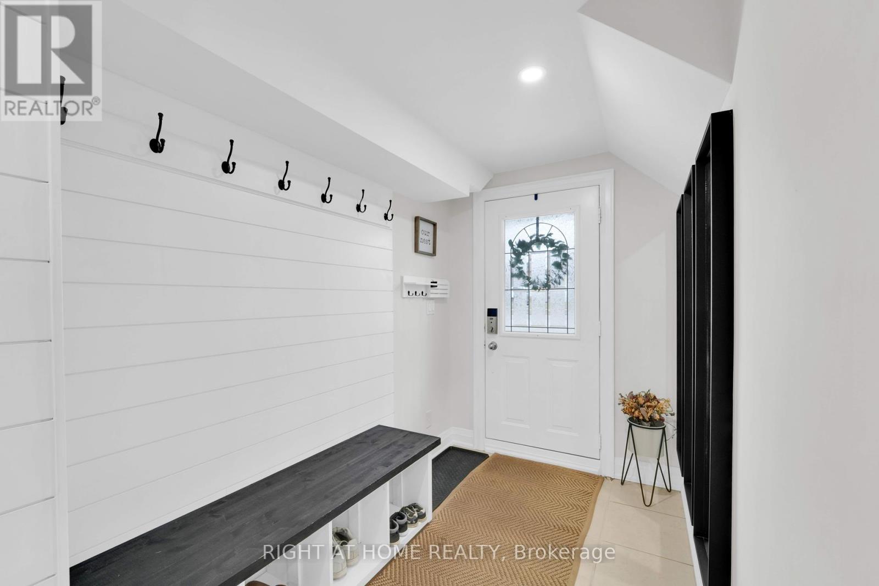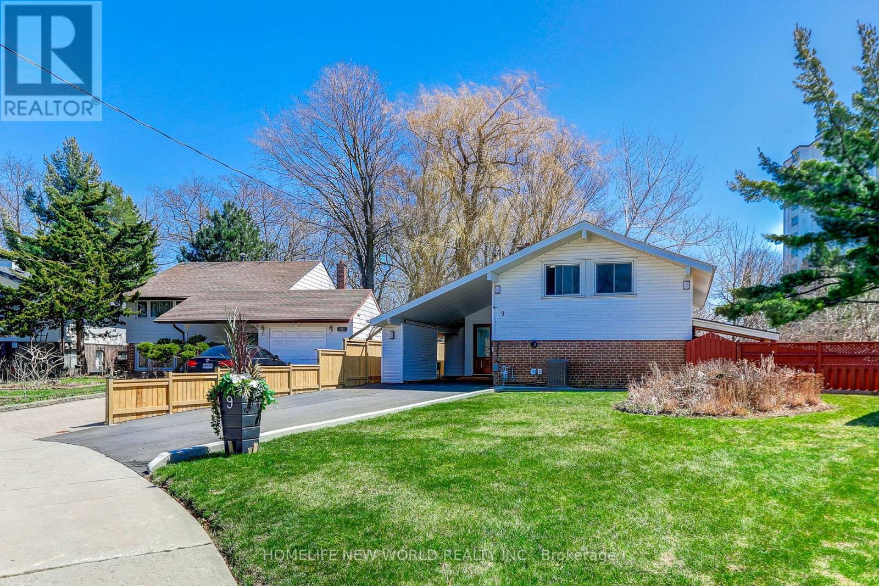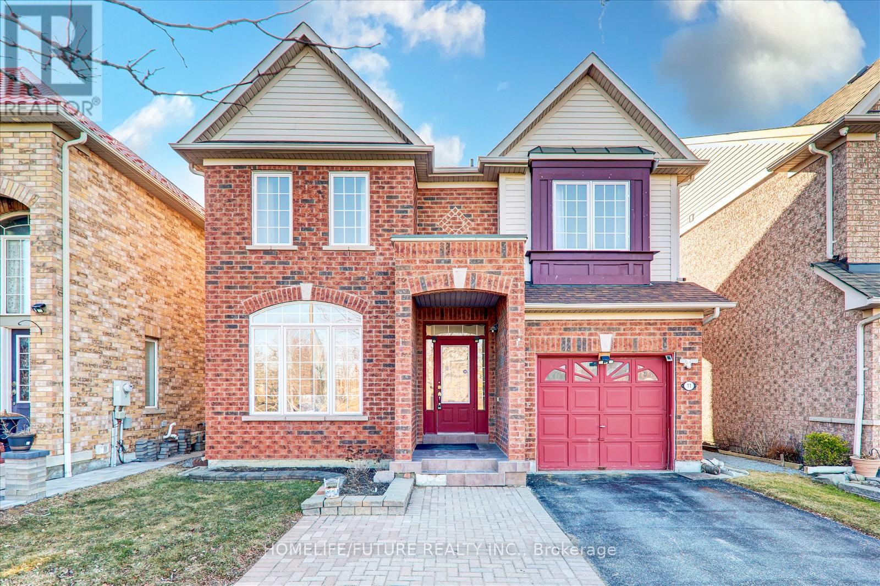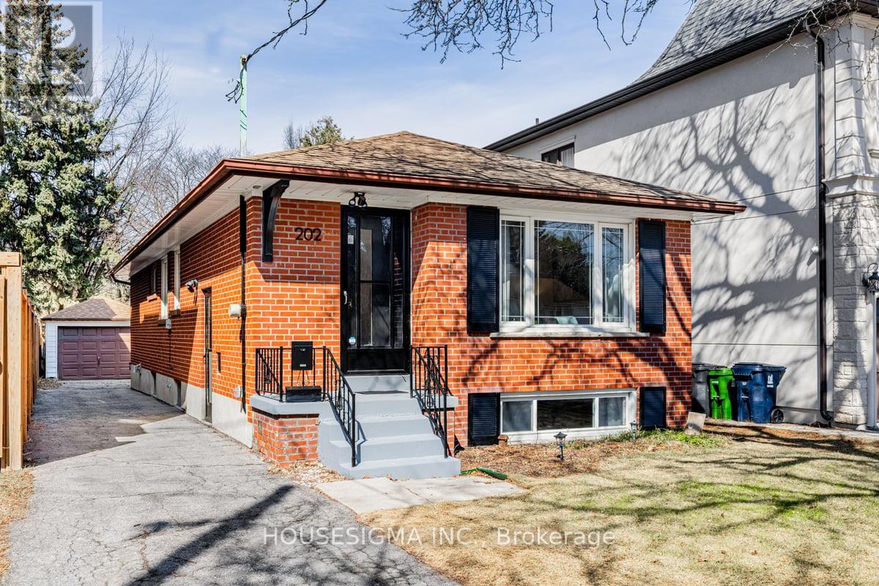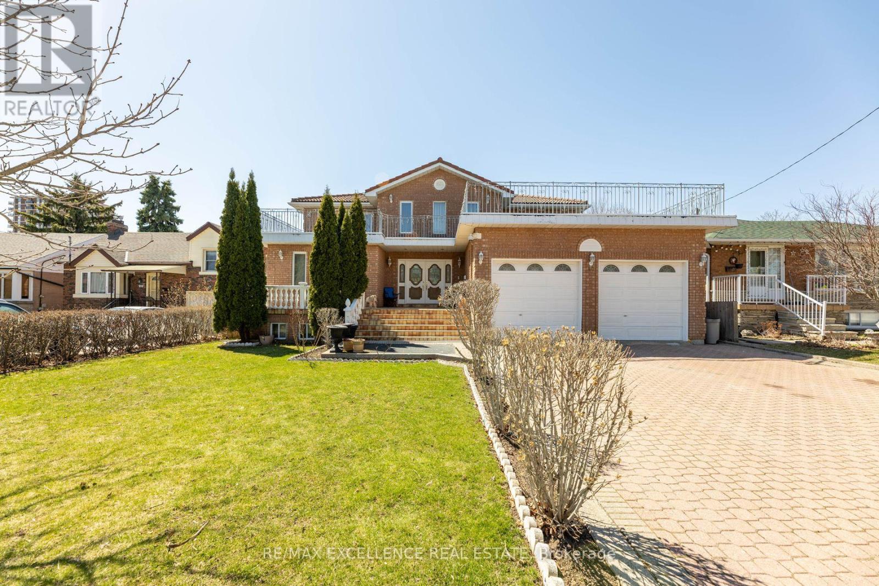3 Bedroom
3 Bathroom
1,100 - 1,500 ft2
Raised Bungalow
Fireplace
Central Air Conditioning
Forced Air
$1,198,000
Welcome to this rare find semi-detached raised bungalow on a ravine lot, situated in a mature neighborhood. This stunning 3 bed, 3 full bath, fully renovated home is absolutely turn key & offers both style and functionality. Featuring 2 kitchens, 3 entrances (2 to lower level), this home has rental potential! New French shutters in both kitchens, downstairs family room & sliding French shutter doors in upstairs dining room overlooking the balcony. Premium hardwood floors on main level and potlights throughout. Custom high end kitchen with quartz countertops, s/s appliances & large island for eating and entertaining. One of the only semi's in the area with an ensuite bathroom! Laundry located on main floor in ensuite bathroom for ultimate convenience. Rough-in for basement laundry as well. Brand new epoxy on front steps/balcony '24, excavated/enlarged cantina '21 with ample storage space, and well thought out basement entrance way storage for complete organization. Beautifully renovated gas fireplace '22 with rustic mantel. Furnace '21, hot water tank '21, new side door/large window above '23, both back of house windows in primary and 2nd bedroom replaced'23. Sump pump and backwater valve installed '21. Located minutes away from recently renovated parkette, new LRT station, TTC, & great schools! Close to York University, highways 407, 401 & 400. (id:61483)
Property Details
|
MLS® Number
|
W12091187 |
|
Property Type
|
Single Family |
|
Neigbourhood
|
Humber Summit |
|
Community Name
|
Humber Summit |
|
Amenities Near By
|
Park, Public Transit |
|
Features
|
Ravine, Sump Pump |
|
Parking Space Total
|
4 |
|
Structure
|
Shed |
Building
|
Bathroom Total
|
3 |
|
Bedrooms Above Ground
|
3 |
|
Bedrooms Total
|
3 |
|
Amenities
|
Fireplace(s) |
|
Appliances
|
Dishwasher, Dryer, Range, Stove, Washer, Window Coverings, Refrigerator |
|
Architectural Style
|
Raised Bungalow |
|
Basement Development
|
Finished |
|
Basement Features
|
Separate Entrance |
|
Basement Type
|
N/a (finished) |
|
Construction Style Attachment
|
Semi-detached |
|
Cooling Type
|
Central Air Conditioning |
|
Exterior Finish
|
Brick |
|
Fireplace Present
|
Yes |
|
Flooring Type
|
Hardwood, Concrete |
|
Foundation Type
|
Brick |
|
Heating Fuel
|
Natural Gas |
|
Heating Type
|
Forced Air |
|
Stories Total
|
1 |
|
Size Interior
|
1,100 - 1,500 Ft2 |
|
Type
|
House |
|
Utility Water
|
Municipal Water |
Parking
Land
|
Acreage
|
No |
|
Land Amenities
|
Park, Public Transit |
|
Sewer
|
Sanitary Sewer |
|
Size Depth
|
106 Ft ,2 In |
|
Size Frontage
|
35 Ft ,1 In |
|
Size Irregular
|
35.1 X 106.2 Ft |
|
Size Total Text
|
35.1 X 106.2 Ft |
Rooms
| Level |
Type |
Length |
Width |
Dimensions |
|
Basement |
Cold Room |
14.7 m |
7.3 m |
14.7 m x 7.3 m |
|
Lower Level |
Kitchen |
12.1 m |
10.1 m |
12.1 m x 10.1 m |
|
Lower Level |
Family Room |
23.6 m |
18 m |
23.6 m x 18 m |
|
Main Level |
Kitchen |
15.5 m |
9.8 m |
15.5 m x 9.8 m |
|
Main Level |
Living Room |
13.9 m |
11.6 m |
13.9 m x 11.6 m |
|
Main Level |
Dining Room |
14.11 m |
8.1 m |
14.11 m x 8.1 m |
|
Main Level |
Primary Bedroom |
12.11 m |
10 m |
12.11 m x 10 m |
|
Main Level |
Bedroom 2 |
13.4 m |
9.1 m |
13.4 m x 9.1 m |
|
Main Level |
Bedroom 3 |
9.9 m |
9.4 m |
9.9 m x 9.4 m |
https://www.realtor.ca/real-estate/28187033/54-primula-crescent-toronto-humber-summit-humber-summit









