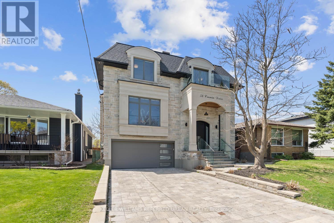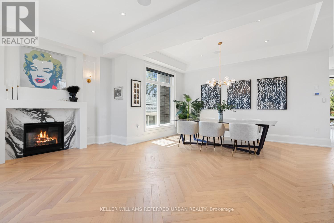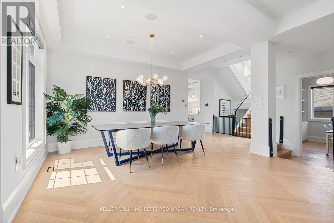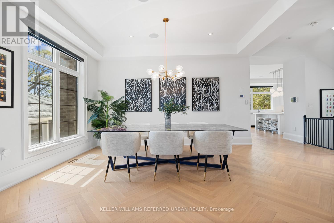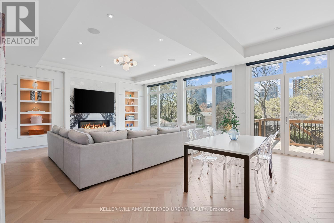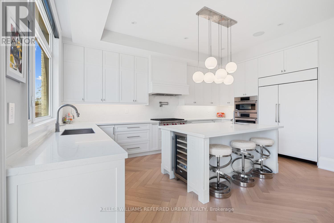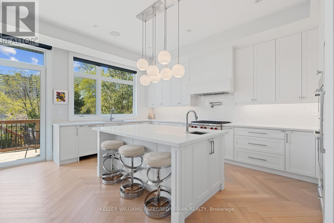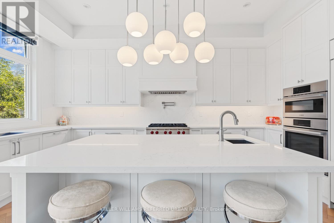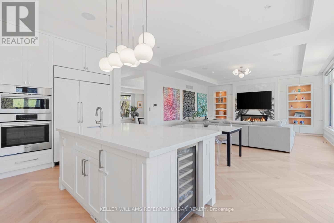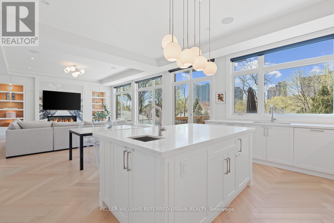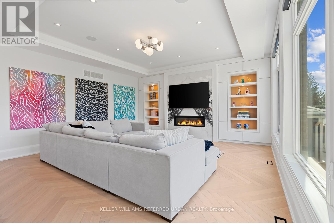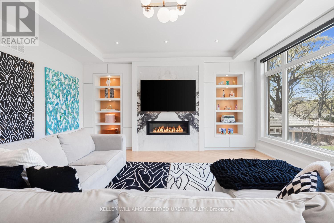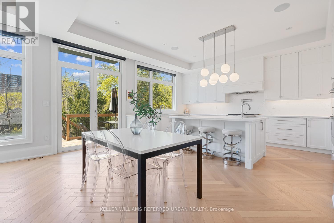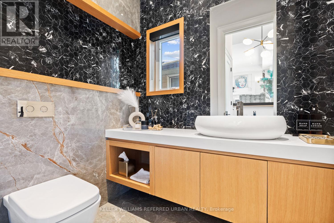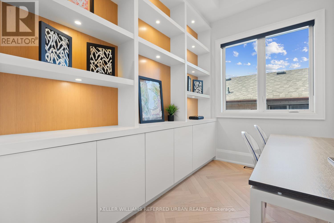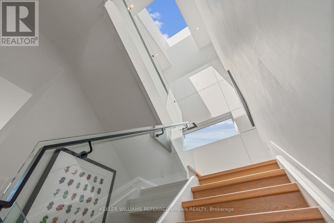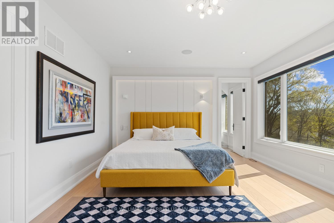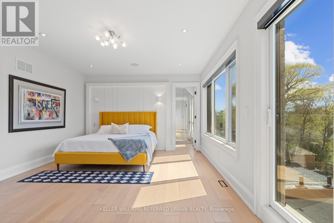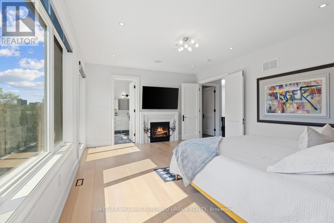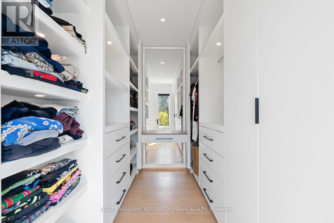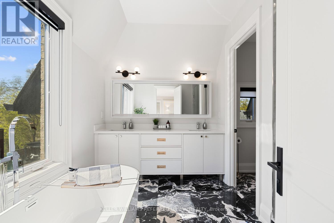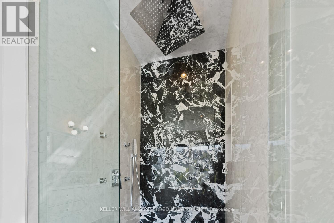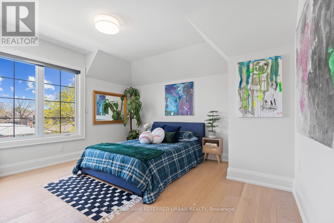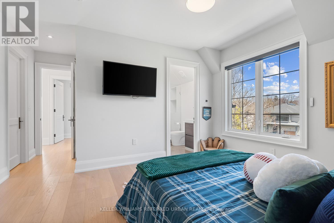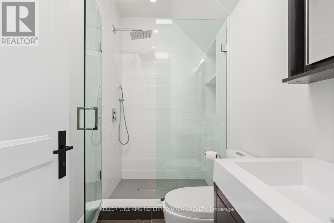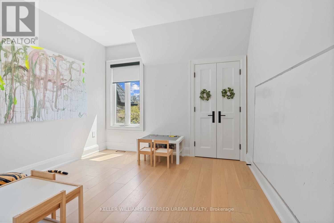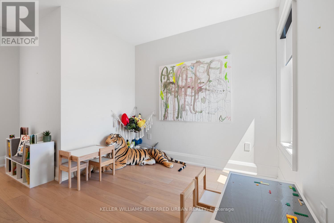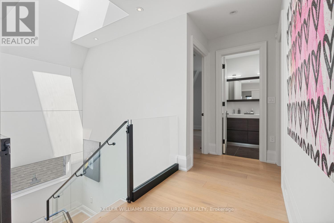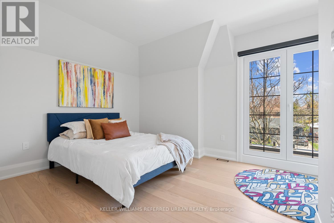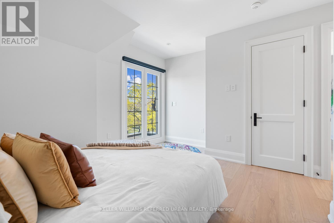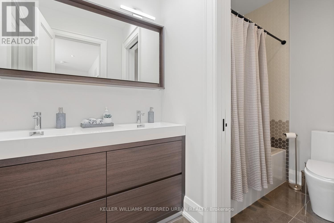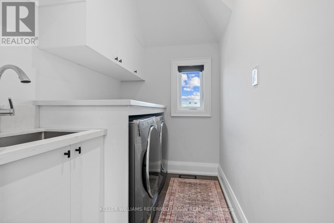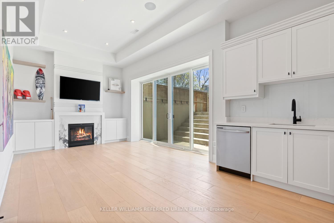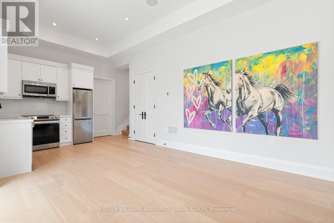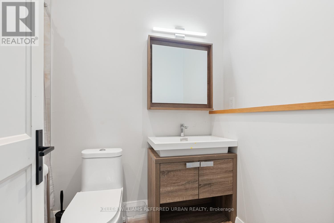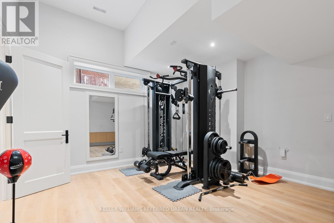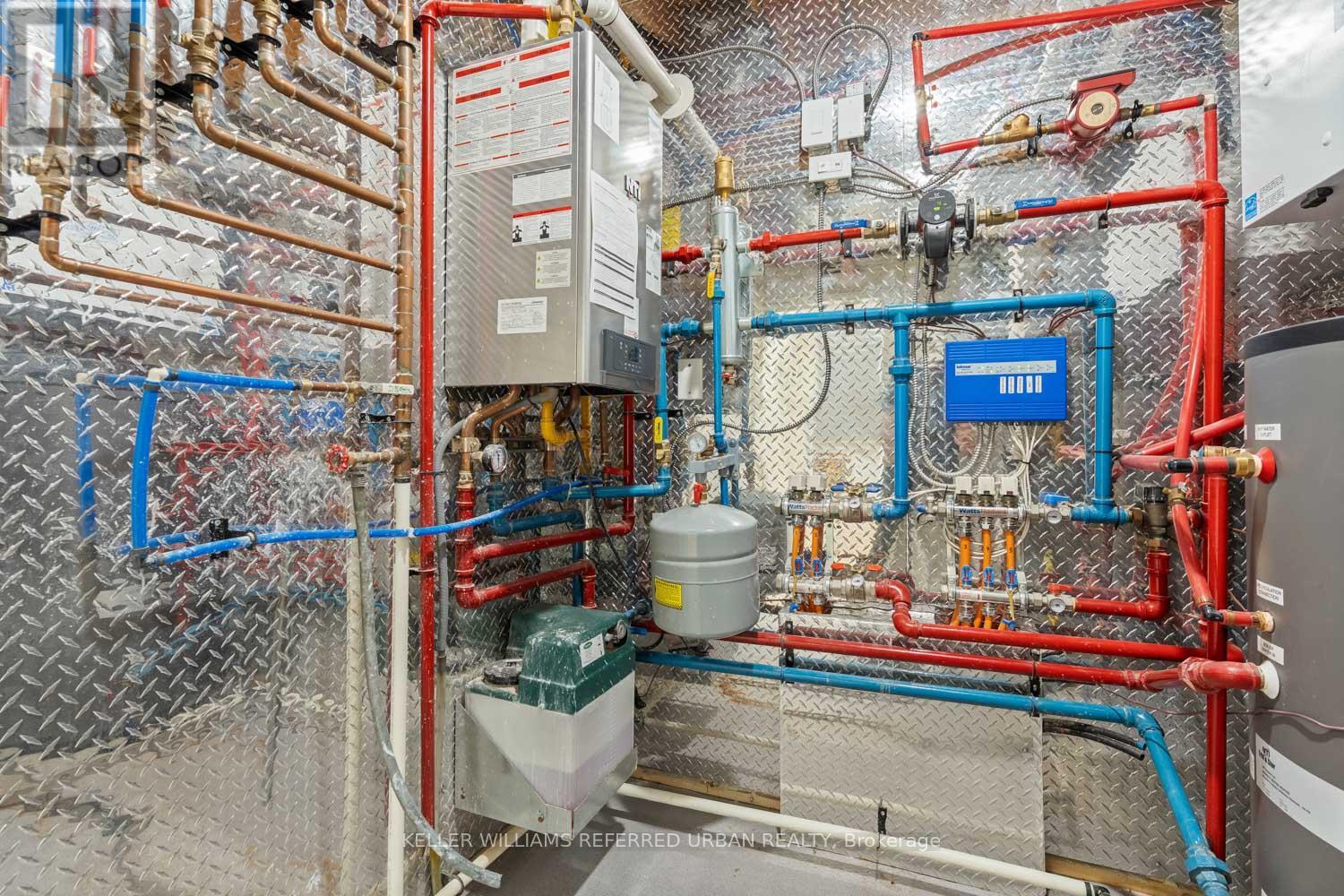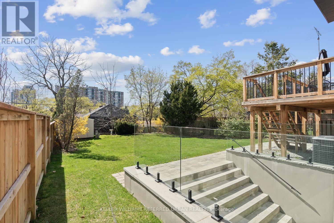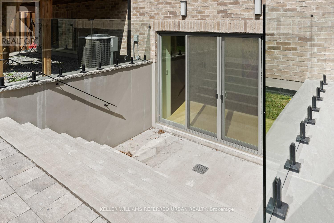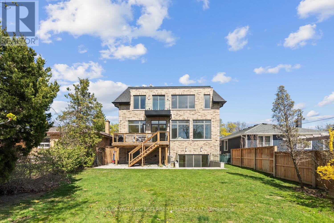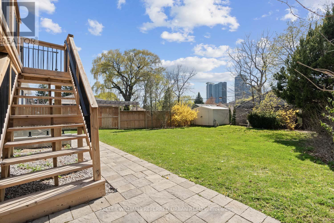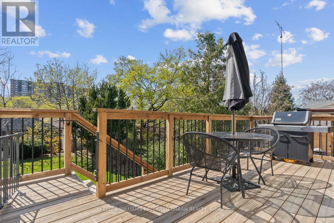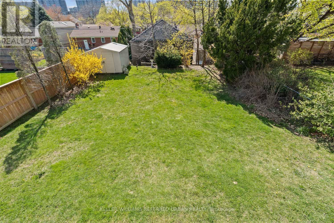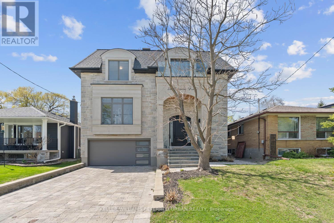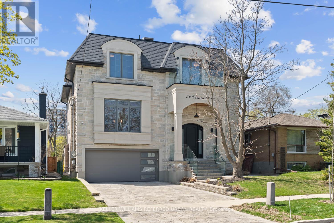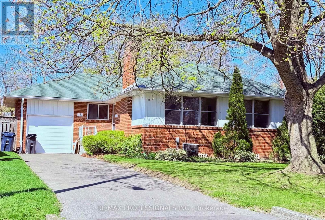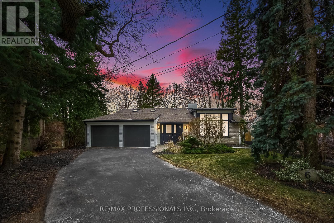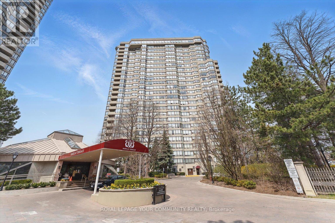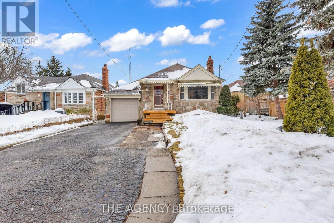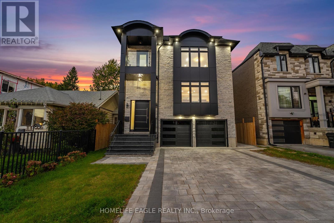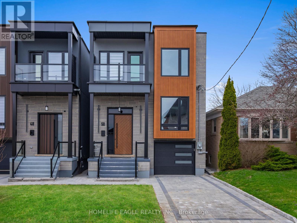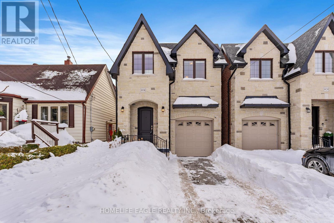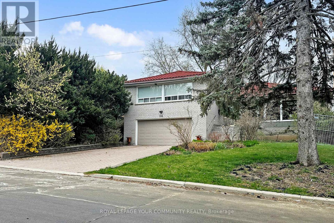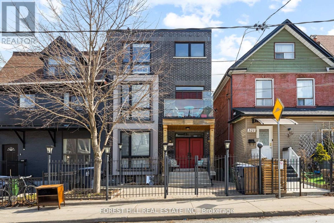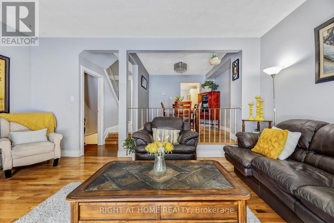54 Cronin Drive Toronto, Ontario M9B 4V1
$3,389,000
A stunning fusion of form and function, this custom-built residence showcases a design-forward aesthetic with impeccable craftsmanship throughout. Featuring white oak herringbone floors, soaring 10-ft ceilings on the main level, built-in speakers, and full smart home integration. The chefs kitchen is a showpiece outfitted with premium Sub-Zero, Wolf, and Bosch appliances, a massive eat-in island with bar sink and wine fridge, and seamlessly connected to a spacious family room and sunlit breakfast area. Custom millwork and thoughtful finishes elevate every room. The primary retreat offers a private balcony, dream walk-in closet, and spa-inspired ensuite. The 11-ft lower level impresses with an oversized walkout and a fully wired home theatre. Every inch of this home is curated, considered, and crafted to impress (id:61483)
Open House
This property has open houses!
2:00 pm
Ends at:4:00 pm
2:00 pm
Ends at:4:00 pm
Property Details
| MLS® Number | W12113543 |
| Property Type | Single Family |
| Community Name | Islington-City Centre West |
| Amenities Near By | Park, Place Of Worship, Public Transit, Schools |
| Parking Space Total | 4 |
Building
| Bathroom Total | 5 |
| Bedrooms Above Ground | 4 |
| Bedrooms Below Ground | 2 |
| Bedrooms Total | 6 |
| Appliances | Oven - Built-in, Range, Dishwasher, Dryer, Freezer, Hood Fan, Microwave, Oven, Alarm System, Washer, Whirlpool, Window Coverings, Wine Fridge, Refrigerator |
| Basement Development | Finished |
| Basement Features | Walk-up |
| Basement Type | N/a (finished) |
| Construction Style Attachment | Detached |
| Cooling Type | Central Air Conditioning |
| Exterior Finish | Stone |
| Fire Protection | Security System |
| Fireplace Present | Yes |
| Fireplace Total | 4 |
| Flooring Type | Hardwood |
| Foundation Type | Concrete |
| Half Bath Total | 1 |
| Heating Fuel | Natural Gas |
| Heating Type | Forced Air |
| Stories Total | 2 |
| Size Interior | 2,500 - 3,000 Ft2 |
| Type | House |
| Utility Water | Municipal Water |
Parking
| Garage |
Land
| Acreage | No |
| Fence Type | Fenced Yard |
| Land Amenities | Park, Place Of Worship, Public Transit, Schools |
| Sewer | Sanitary Sewer |
| Size Depth | 139 Ft ,9 In |
| Size Frontage | 45 Ft |
| Size Irregular | 45 X 139.8 Ft |
| Size Total Text | 45 X 139.8 Ft |
Rooms
| Level | Type | Length | Width | Dimensions |
|---|---|---|---|---|
| Second Level | Primary Bedroom | 5.5 m | 4.3 m | 5.5 m x 4.3 m |
| Second Level | Bedroom 2 | 3.8 m | 3.5 m | 3.8 m x 3.5 m |
| Second Level | Bedroom 3 | 3.5 m | 4.6 m | 3.5 m x 4.6 m |
| Second Level | Bedroom 4 | 3.45 m | 5.6 m | 3.45 m x 5.6 m |
| Basement | Bedroom | 3.6 m | 3.6 m | 3.6 m x 3.6 m |
| Basement | Media | 4.2 m | 4.9 m | 4.2 m x 4.9 m |
| Basement | Recreational, Games Room | 7 m | 3.7 m | 7 m x 3.7 m |
| Main Level | Living Room | 5.64 m | 3.5 m | 5.64 m x 3.5 m |
| Main Level | Dining Room | 4.6 m | 2.9 m | 4.6 m x 2.9 m |
| Main Level | Family Room | 5.5 m | 5.9 m | 5.5 m x 5.9 m |
| Main Level | Kitchen | 4.8 m | 3.4 m | 4.8 m x 3.4 m |
| Main Level | Office | 3.5 m | 2.1 m | 3.5 m x 2.1 m |
Contact Us
Contact us for more information
