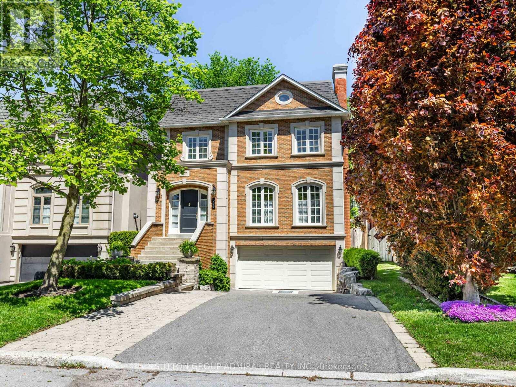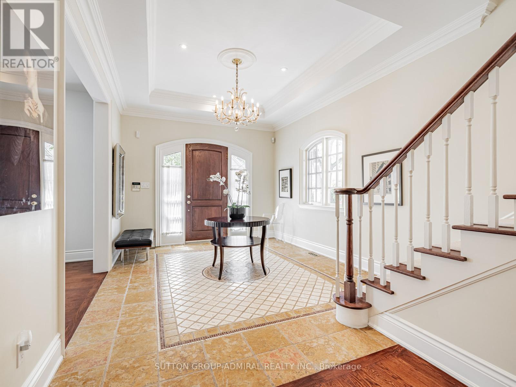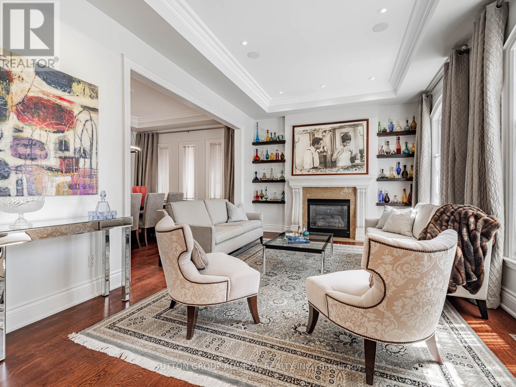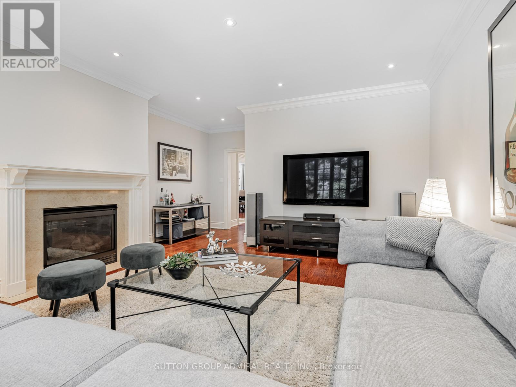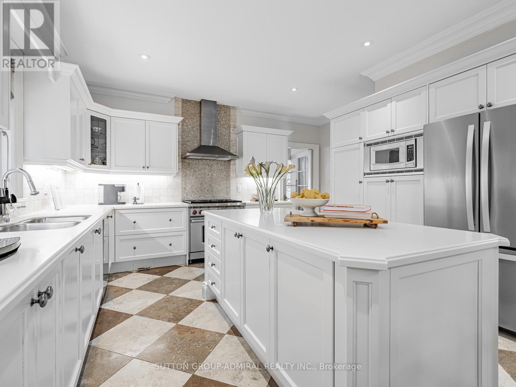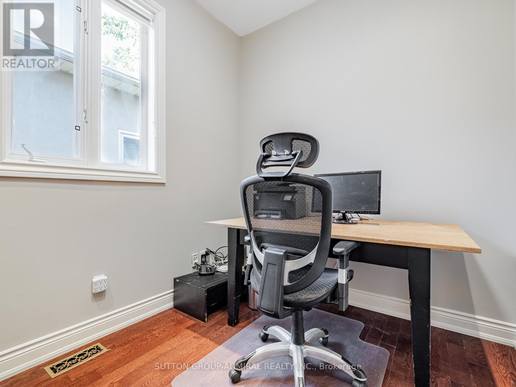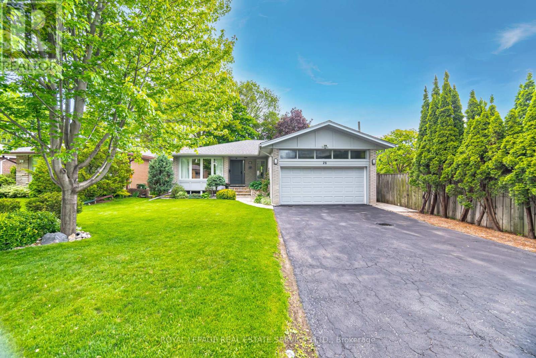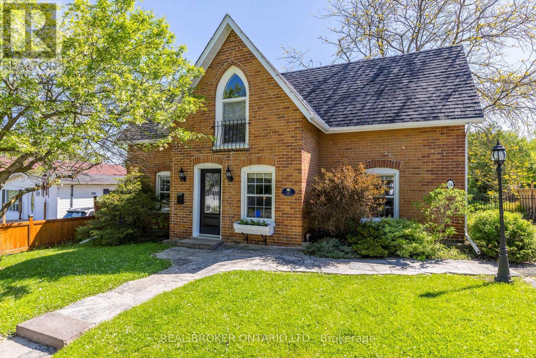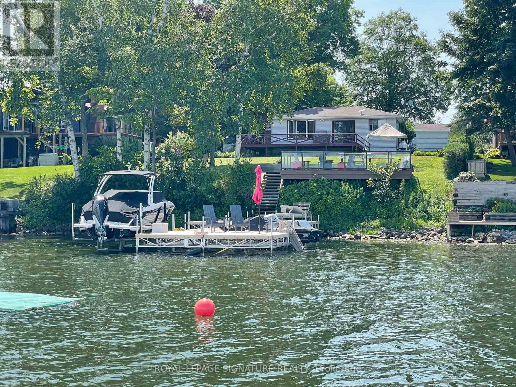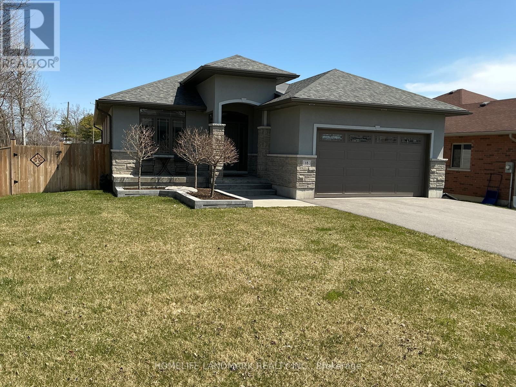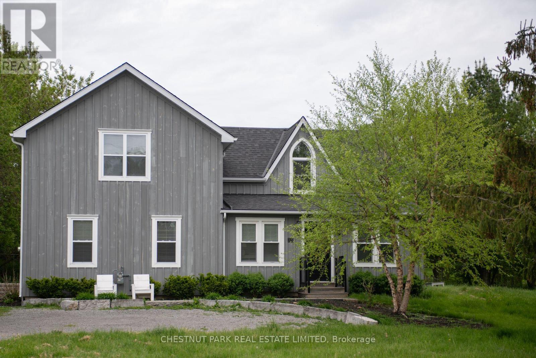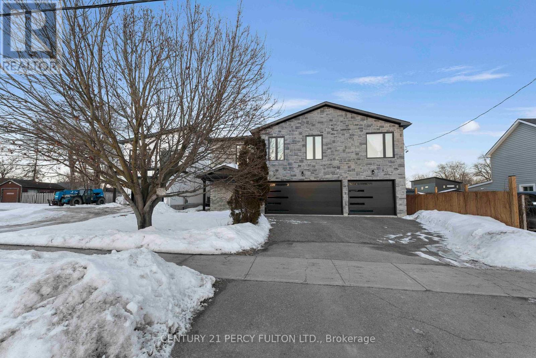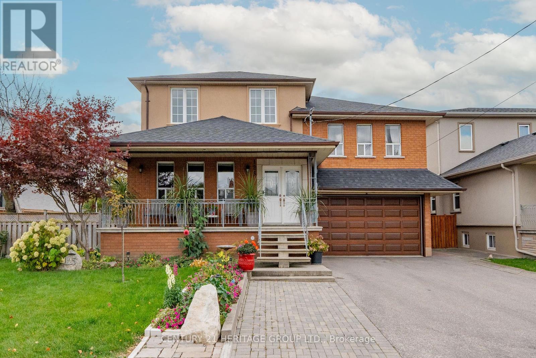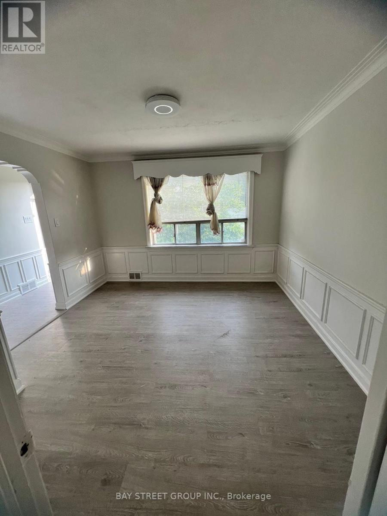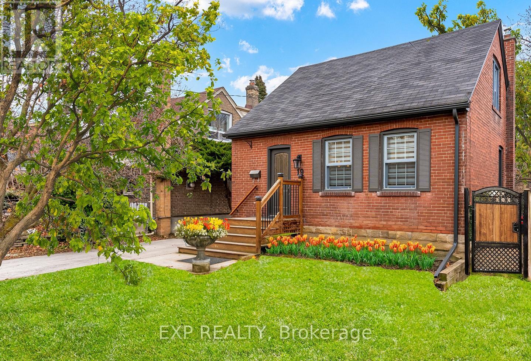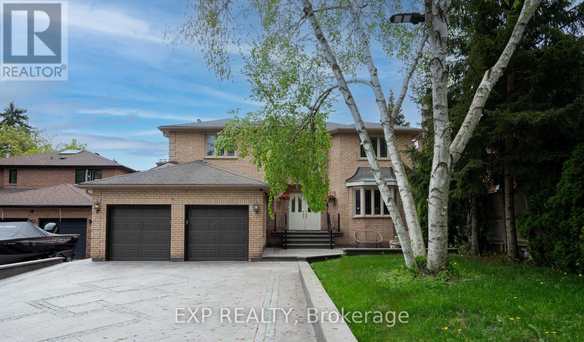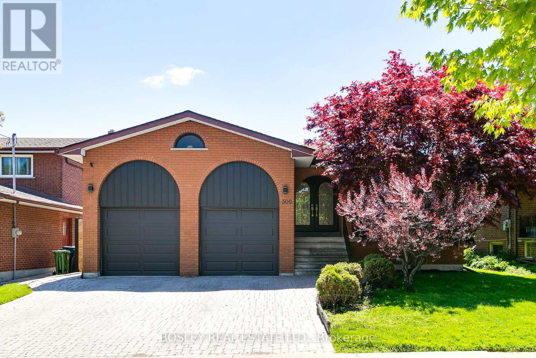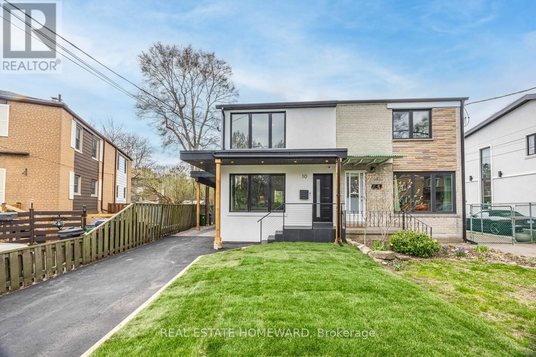7 Bedroom
5 Bathroom
3,000 - 3,500 ft2
Fireplace
Inground Pool
Central Air Conditioning
Forced Air
$3,359,000
Welcome to this classic, custom built residence in highly sought after Bedford Park. This 5 bedroom home offers over 3200 square feet above grade of luxurious living space and a salt water pool on a beautifully landscaped 40' X 133' lot. Step inside to a magnificent grand entry. The foyer, living room, dining room and primary bedroom are adorned with coffered 10-foot ceilings that add architectural interest and timeless sophistication. Rich hardwood flooring, crown moulding and large windows have been used throughout most of the home.The gourmet kitchen is a chef's dream, complete with top of the line stainless steel appliances, limestone flooring and an expansive island perfect for entertaining. The spacious family room complete with gas fireplace is perfect for large gatherings and the main floor office is great for working from home.Head up the oak staircase to the primary bedroom, a serene retreat with soaring ceilings, huge walk in closet, gas fireplace and the recently completed, exquisitely renovated primary ensuite. Designed with modern elegance in mind, the ensuite features sleek contemporary fixtures, a luxurious freestanding tub, a frameless glass shower with rainfall and handheld heads, custom floating double vanity, 3D tiles and magnificent lighted mirrors. The lower level with 1364 sq.ft. has 2 more bedrooms and a large bright open recreation room with walkout to the pool and well treed private backyard oasis- perfect setting for summer entertaining or peaceful relaxation.Situated in a quiet, family friendly neighborhood, close to top rated schools, parks, transit, and shopping, this exceptional home blends timeless elegance with modern convenience. Don't miss this opportunity to own in one of Toronto's most desirable communities. (id:61483)
Open House
This property has open houses!
Starts at:
2:00 pm
Ends at:
4:00 pm
Property Details
|
MLS® Number
|
C12175203 |
|
Property Type
|
Single Family |
|
Neigbourhood
|
North York |
|
Community Name
|
Bedford Park-Nortown |
|
Amenities Near By
|
Park, Place Of Worship, Public Transit |
|
Parking Space Total
|
6 |
|
Pool Features
|
Salt Water Pool |
|
Pool Type
|
Inground Pool |
Building
|
Bathroom Total
|
5 |
|
Bedrooms Above Ground
|
5 |
|
Bedrooms Below Ground
|
2 |
|
Bedrooms Total
|
7 |
|
Age
|
16 To 30 Years |
|
Amenities
|
Fireplace(s) |
|
Appliances
|
Garage Door Opener Remote(s), Central Vacuum, Dishwasher, Dryer, Microwave, Range, Washer, Whirlpool, Window Coverings, Refrigerator |
|
Basement Development
|
Finished |
|
Basement Features
|
Walk Out |
|
Basement Type
|
Full (finished) |
|
Construction Style Attachment
|
Detached |
|
Cooling Type
|
Central Air Conditioning |
|
Exterior Finish
|
Brick |
|
Fire Protection
|
Alarm System, Monitored Alarm, Smoke Detectors |
|
Fireplace Present
|
Yes |
|
Flooring Type
|
Hardwood, Wood, Ceramic |
|
Half Bath Total
|
1 |
|
Heating Fuel
|
Natural Gas |
|
Heating Type
|
Forced Air |
|
Stories Total
|
2 |
|
Size Interior
|
3,000 - 3,500 Ft2 |
|
Type
|
House |
|
Utility Water
|
Municipal Water |
Parking
Land
|
Acreage
|
No |
|
Land Amenities
|
Park, Place Of Worship, Public Transit |
|
Sewer
|
Sanitary Sewer |
|
Size Depth
|
133 Ft |
|
Size Frontage
|
40 Ft |
|
Size Irregular
|
40 X 133 Ft |
|
Size Total Text
|
40 X 133 Ft |
Rooms
| Level |
Type |
Length |
Width |
Dimensions |
|
Second Level |
Bedroom 4 |
3.1 m |
3.86 m |
3.1 m x 3.86 m |
|
Second Level |
Bedroom 5 |
3.2 m |
2.29 m |
3.2 m x 2.29 m |
|
Second Level |
Primary Bedroom |
5.13 m |
5.49 m |
5.13 m x 5.49 m |
|
Second Level |
Bedroom 2 |
3.91 m |
3.51 m |
3.91 m x 3.51 m |
|
Second Level |
Bedroom 3 |
3.71 m |
4.5 m |
3.71 m x 4.5 m |
|
Basement |
Recreational, Games Room |
6.71 m |
4.67 m |
6.71 m x 4.67 m |
|
Basement |
Bedroom |
3.05 m |
4.06 m |
3.05 m x 4.06 m |
|
Basement |
Bedroom |
2.97 m |
4.06 m |
2.97 m x 4.06 m |
|
Basement |
Laundry Room |
2.59 m |
2.79 m |
2.59 m x 2.79 m |
|
Ground Level |
Foyer |
3.81 m |
3.51 m |
3.81 m x 3.51 m |
|
Ground Level |
Living Room |
3.68 m |
5.49 m |
3.68 m x 5.49 m |
|
Ground Level |
Dining Room |
3.78 m |
4.65 m |
3.78 m x 4.65 m |
|
Ground Level |
Kitchen |
3.89 m |
4.65 m |
3.89 m x 4.65 m |
|
Ground Level |
Eating Area |
2.9 m |
4.14 m |
2.9 m x 4.14 m |
|
Ground Level |
Family Room |
5.59 m |
4.83 m |
5.59 m x 4.83 m |
|
Ground Level |
Office |
3.2 m |
3.05 m |
3.2 m x 3.05 m |
https://www.realtor.ca/real-estate/28371128/538-bedford-park-avenue-toronto-bedford-park-nortown-bedford-park-nortown
