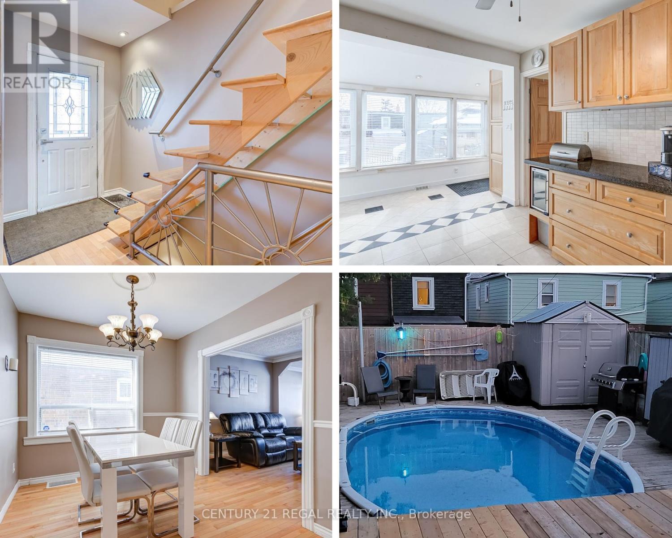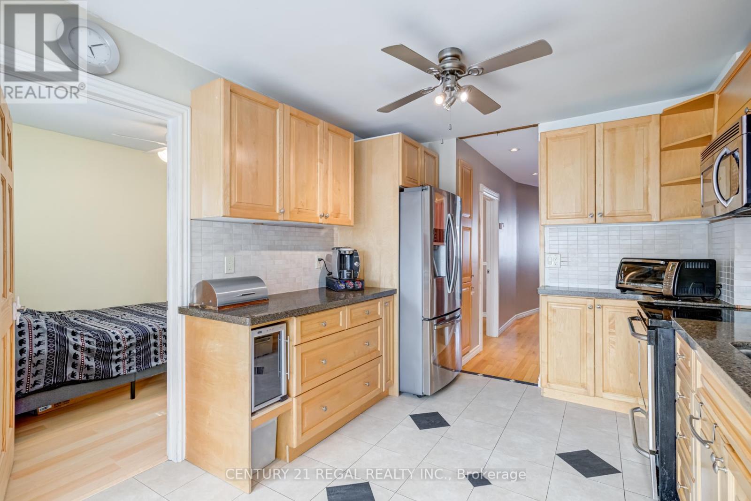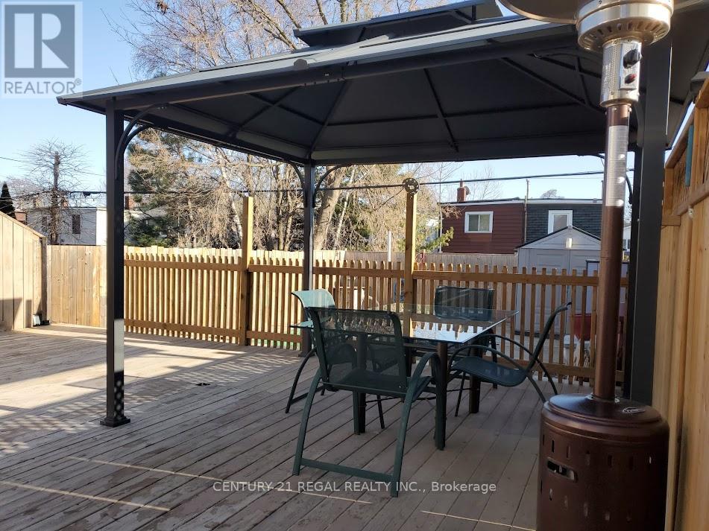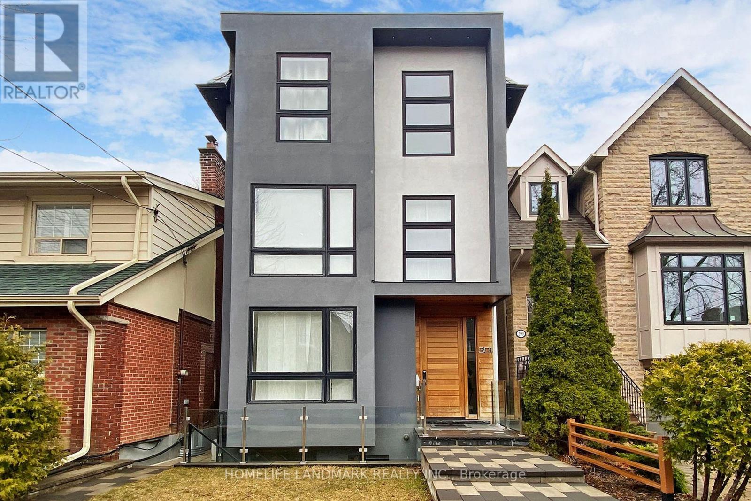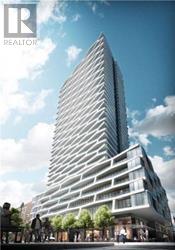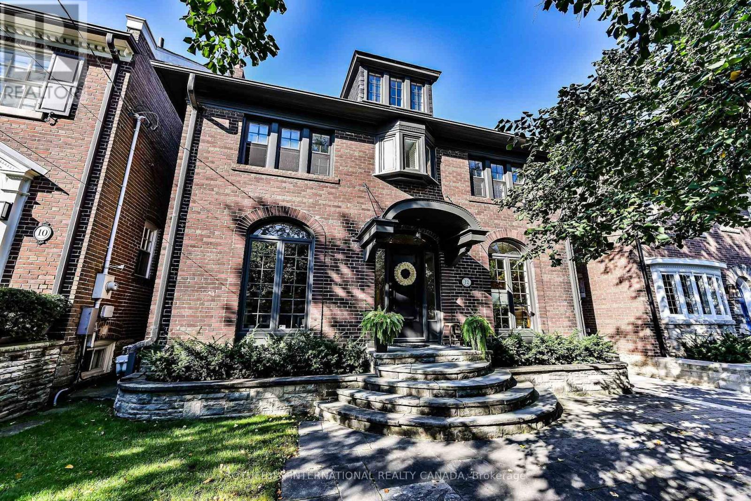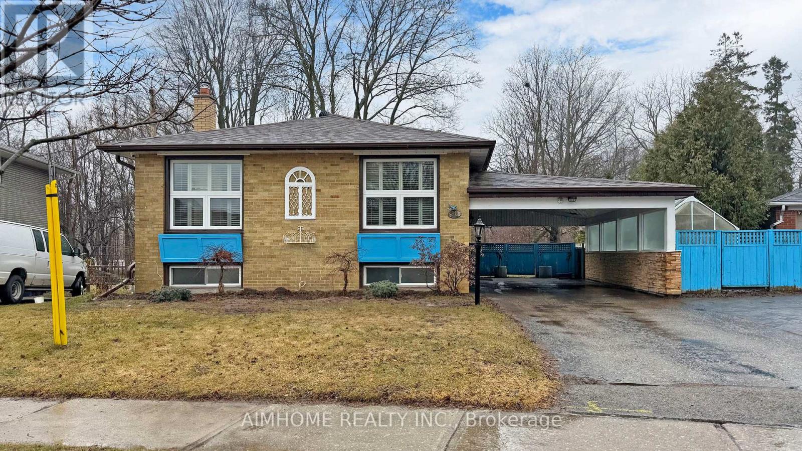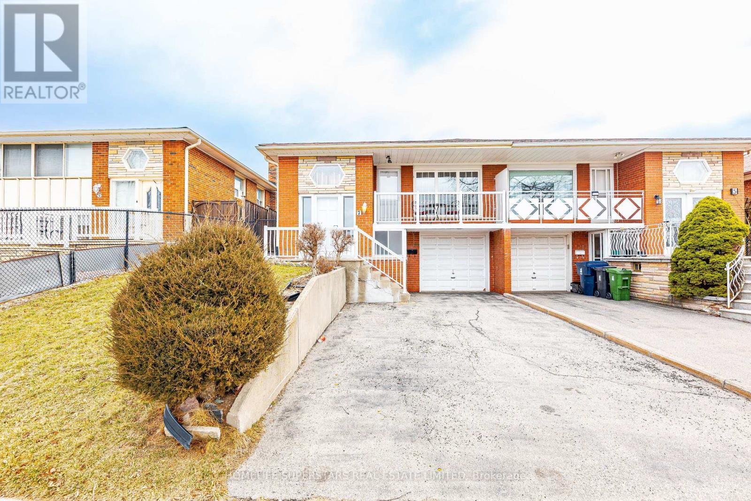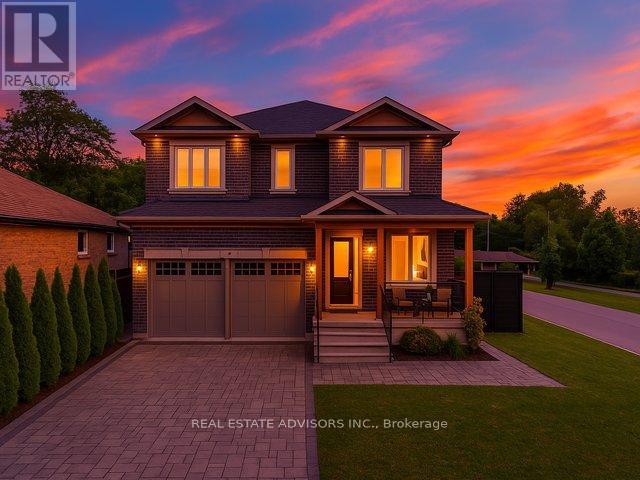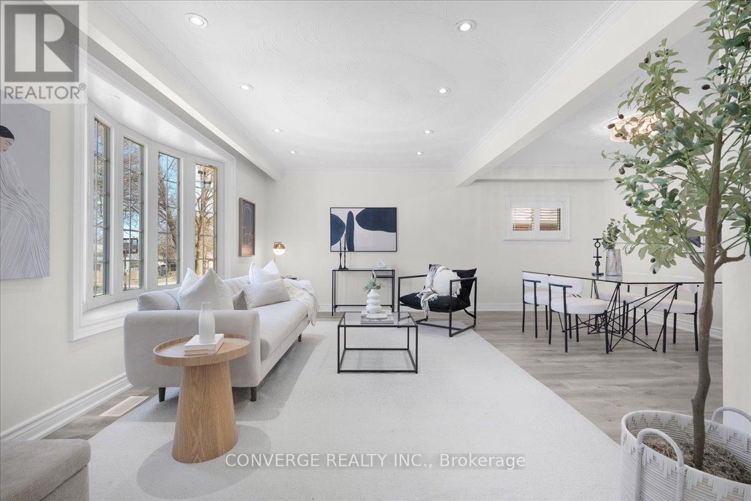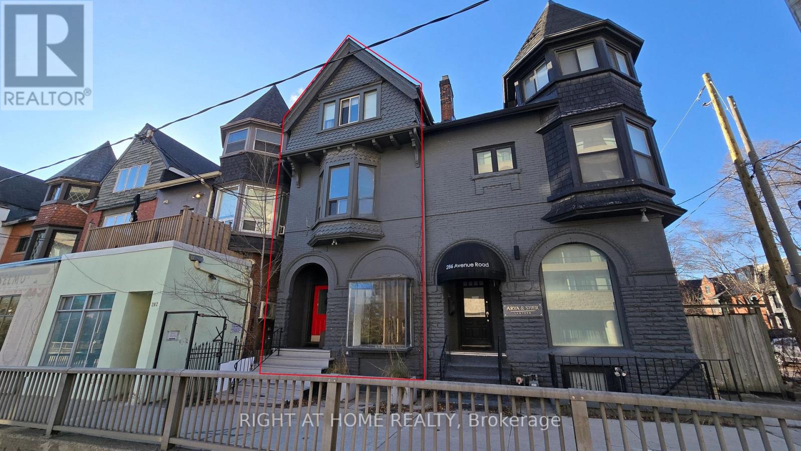3 Bedroom
2 Bathroom
700 - 1,100 ft2
Above Ground Pool
Central Air Conditioning
Forced Air
$999,000
Looking for the ideal 3 level home with a bedroom on each floor? This is it. Ideal for those with growing children or families that want the best mix of being in the same house but each having a floor of their own. In fact, the basement was once set up as 2 bedrooms for this family. Its rare to find a home with 4 potential bedrooms under $1M. The solarium area can also be enclosed to make the dream home office/homework area/yoga studio. Plus, a backyard pool designed to feel like an inground pool. Very rare find in this area. Your future memories are going to be amazing! Long list of improvements made over the years by these very caring homeowners. List attached. And when it comes being near nature, this home scores a perfect 10. Lots of sports fields, splash pad, skating rinks, playgrounds. Walking distance to some of the best schools on the Danforth. RH McGregor, LaMosaique (French language) and more. A since you asked about the pool? This one of a kind above ground pool is 12 x 24. One depth all around, 4 feet. Pool installed 2004. Bought Hayward Natural gas heater 2008. Bought new Hayward pump 2019. Original lasted 15 years. Bought new pool liner 2021 (original liner lasted 17 years) - cost of new liner $600. Heater needs the gas valve replaced this spring. It stopped working end of season 2024. (id:61483)
Property Details
|
MLS® Number
|
E12005052 |
|
Property Type
|
Single Family |
|
Neigbourhood
|
East York |
|
Community Name
|
Danforth Village-East York |
|
Parking Space Total
|
1 |
|
Pool Type
|
Above Ground Pool |
Building
|
Bathroom Total
|
2 |
|
Bedrooms Above Ground
|
2 |
|
Bedrooms Below Ground
|
1 |
|
Bedrooms Total
|
3 |
|
Appliances
|
Water Heater |
|
Basement Development
|
Finished |
|
Basement Type
|
N/a (finished) |
|
Construction Style Attachment
|
Detached |
|
Cooling Type
|
Central Air Conditioning |
|
Exterior Finish
|
Brick, Shingles |
|
Flooring Type
|
Hardwood, Tile, Laminate |
|
Foundation Type
|
Block |
|
Heating Fuel
|
Natural Gas |
|
Heating Type
|
Forced Air |
|
Stories Total
|
2 |
|
Size Interior
|
700 - 1,100 Ft2 |
|
Type
|
House |
|
Utility Water
|
Municipal Water |
Parking
Land
|
Acreage
|
No |
|
Sewer
|
Sanitary Sewer |
|
Size Depth
|
103 Ft |
|
Size Frontage
|
25 Ft |
|
Size Irregular
|
25 X 103 Ft |
|
Size Total Text
|
25 X 103 Ft |
Rooms
| Level |
Type |
Length |
Width |
Dimensions |
|
Lower Level |
Recreational, Games Room |
3.2 m |
3.14 m |
3.2 m x 3.14 m |
|
Lower Level |
Bedroom 3 |
2.4 m |
2.9 m |
2.4 m x 2.9 m |
|
Main Level |
Living Room |
3.6 m |
3.6 m |
3.6 m x 3.6 m |
|
Main Level |
Dining Room |
3.4 m |
3.1 m |
3.4 m x 3.1 m |
|
Main Level |
Kitchen |
2.74 m |
2.44 m |
2.74 m x 2.44 m |
|
Main Level |
Other |
2.4 m |
1.5 m |
2.4 m x 1.5 m |
|
Main Level |
Bedroom |
2.4 m |
2.55 m |
2.4 m x 2.55 m |
|
Upper Level |
Bedroom |
4.4 m |
2.59 m |
4.4 m x 2.59 m |
https://www.realtor.ca/real-estate/27990794/527-sammon-avenue-toronto-danforth-village-east-york-danforth-village-east-york
