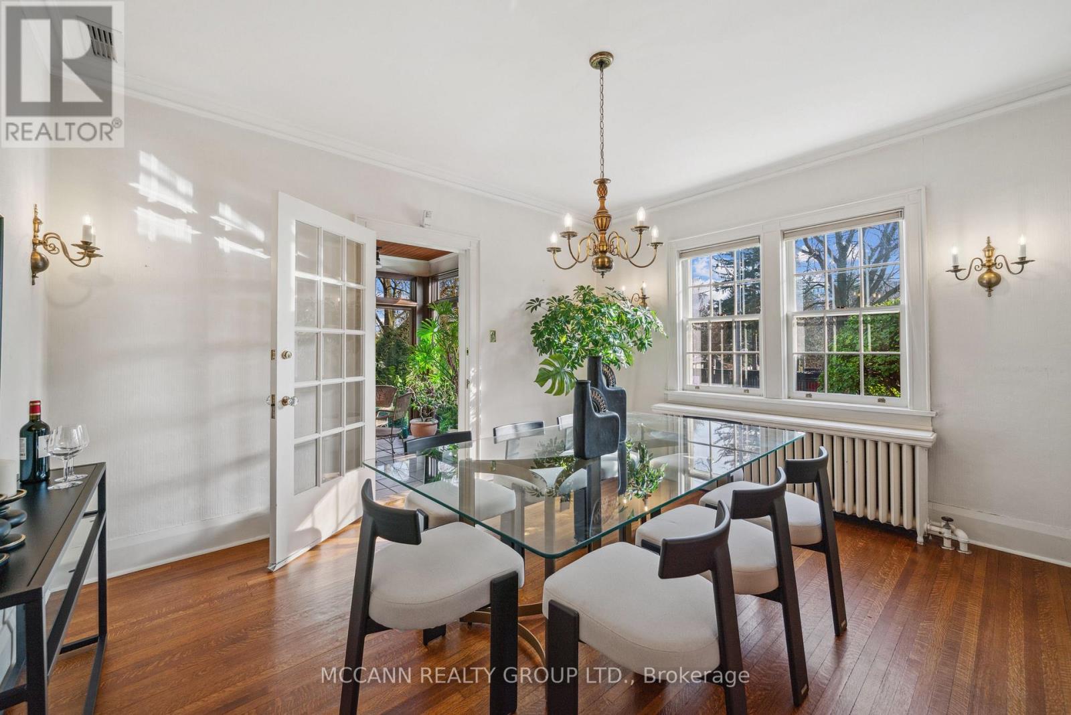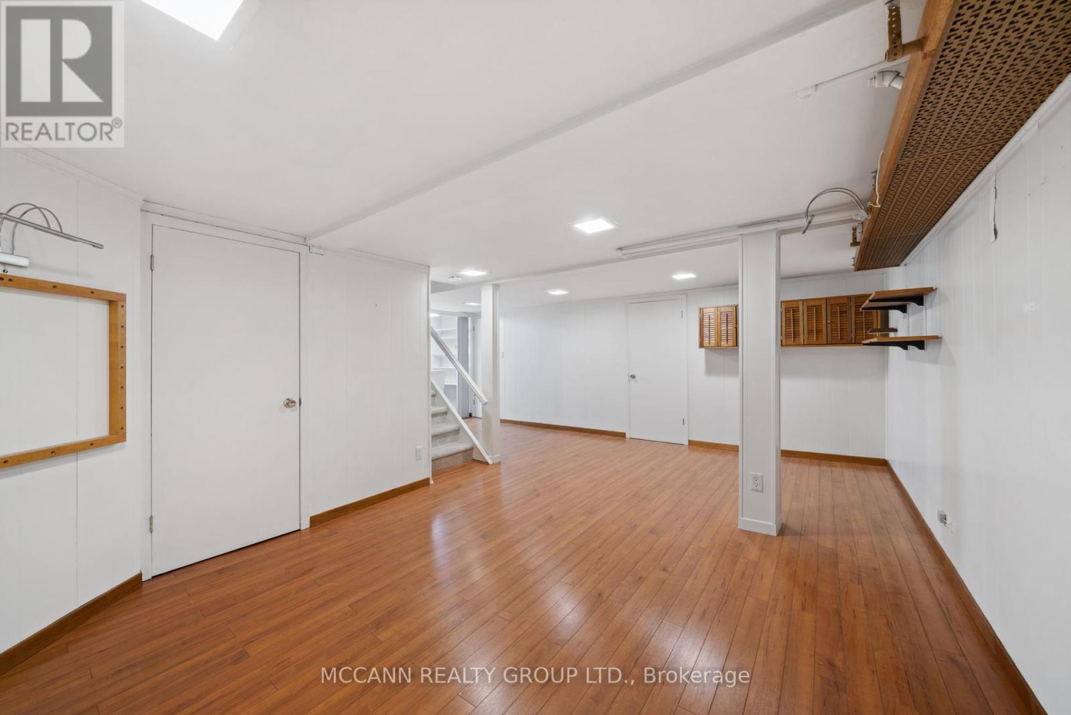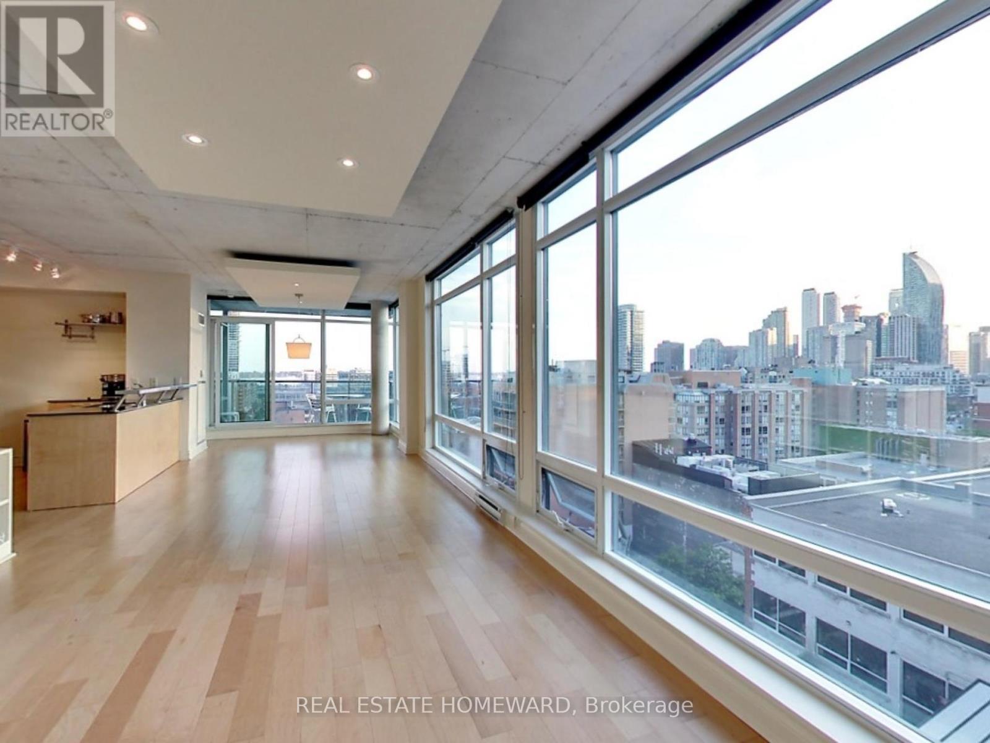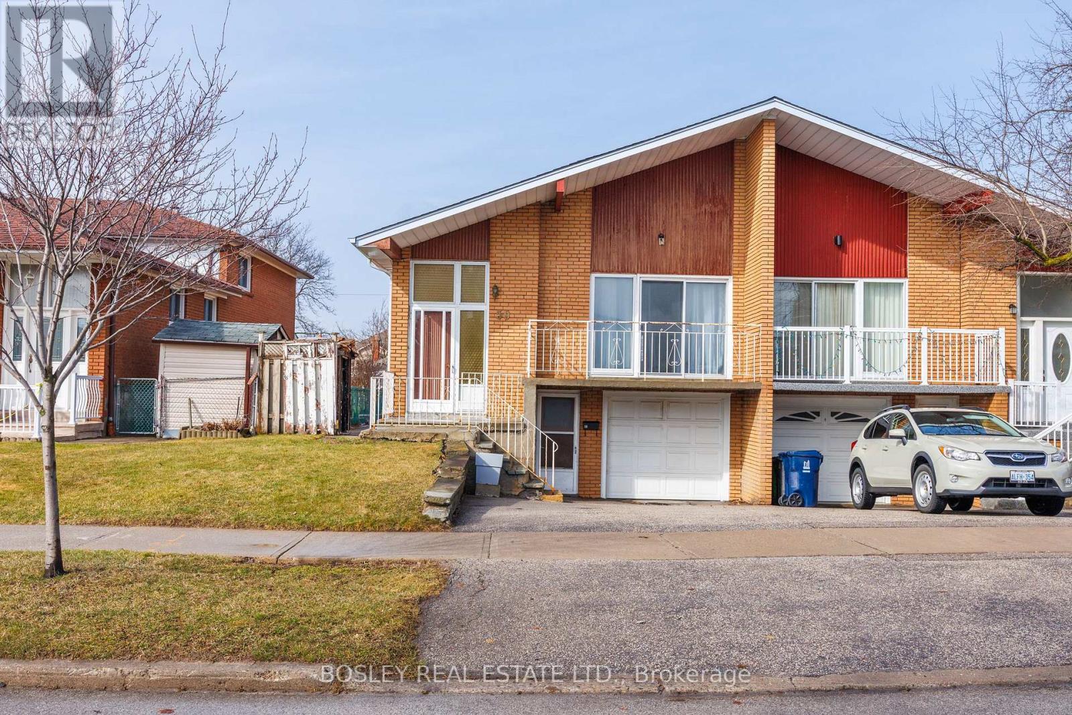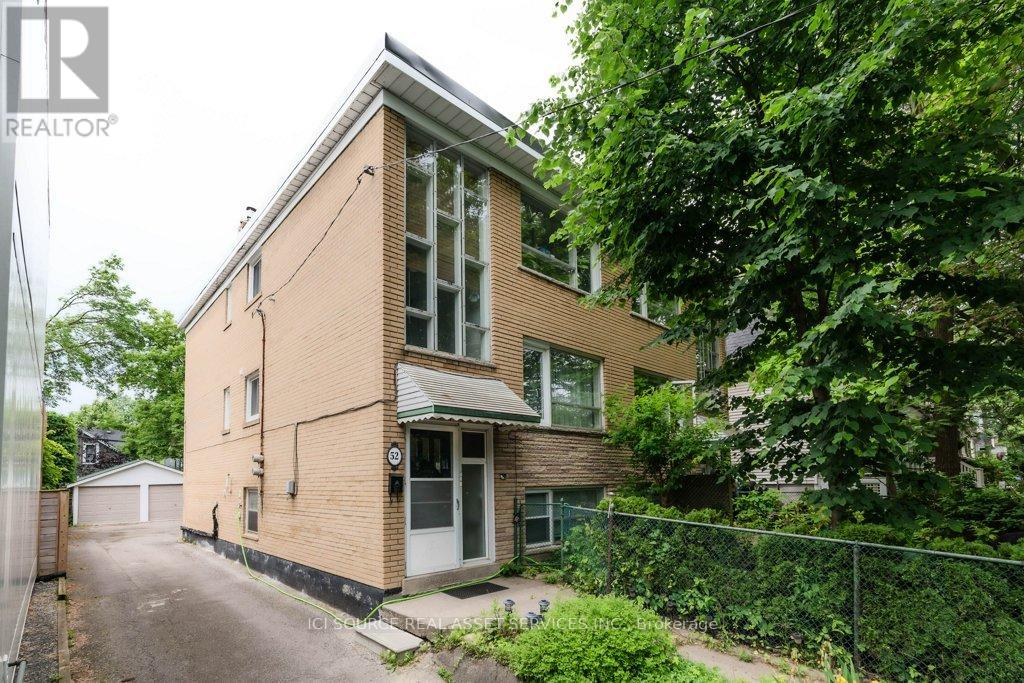4 Bedroom
2 Bathroom
2,000 - 2,500 ft2
Fireplace
Central Air Conditioning
Radiant Heat
$2,295,000
Timeless Charm Meets Everyday Comfort in Prime Lytton Park! Nestled on a rare 38 x 131-foot lot with a private drive and a garage, this beautifully maintained 4-bedroom, 2-bath home offers the perfect blend of classic character and modern upgrades. You're welcomed by a sun-filled living room with elegant moldings and a cozy fireplace, ideal for both entertaining and quiet nights in. The formal dining room is spacious and perfect for entertaining, while the updated kitchen boasts granite countertops, heated electric floors, and a bay-window overlooking the lush backyard. The bright glass-enclosed sunroom, with radiant heated floors is perfect for reading, play, or a peaceful retreat. Upstairs, you'll find a beautifully renovated 5-piece bathroom and four spacious bedrooms, including a sun-lit Primary with double closets and a walk-out to a private balcony, ideal for morning coffee or evening breezes. The sophisticated office (4th bedroom), features rich wood accents and abundant natural light. The finished lower level offers a flexible recreation room, guest space, ample storage, and a 2nd bathroom. A private drive, built-in garage, and deep backyard framed by mature trees complete this property. All just a short walk to TTC, Lawrence Station, Avenue Rd, Yonge St, Fine Dining and Shops! Located in one of the Top school District of John Ross Robertson, Glenview, Lawrence Park CI. Minutes drive to 401, Golf, Cricket Club, Granite Club etc. Move right in, or explore the potential to renovate or build. A Must See! (id:61483)
Property Details
|
MLS® Number
|
C12067918 |
|
Property Type
|
Single Family |
|
Neigbourhood
|
Eglinton—Lawrence |
|
Community Name
|
Lawrence Park South |
|
Parking Space Total
|
2 |
Building
|
Bathroom Total
|
2 |
|
Bedrooms Above Ground
|
4 |
|
Bedrooms Total
|
4 |
|
Age
|
51 To 99 Years |
|
Appliances
|
Cooktop, Dishwasher, Dryer, Microwave, Oven, Stove, Washer, Refrigerator |
|
Basement Development
|
Finished |
|
Basement Type
|
N/a (finished) |
|
Construction Style Attachment
|
Detached |
|
Cooling Type
|
Central Air Conditioning |
|
Exterior Finish
|
Brick |
|
Fireplace Present
|
Yes |
|
Flooring Type
|
Hardwood, Carpeted, Laminate |
|
Foundation Type
|
Unknown |
|
Heating Fuel
|
Natural Gas |
|
Heating Type
|
Radiant Heat |
|
Stories Total
|
2 |
|
Size Interior
|
2,000 - 2,500 Ft2 |
|
Type
|
House |
|
Utility Water
|
Municipal Water |
Parking
Land
|
Acreage
|
No |
|
Sewer
|
Sanitary Sewer |
|
Size Depth
|
131 Ft |
|
Size Frontage
|
38 Ft ,2 In |
|
Size Irregular
|
38.2 X 131 Ft |
|
Size Total Text
|
38.2 X 131 Ft |
Rooms
| Level |
Type |
Length |
Width |
Dimensions |
|
Second Level |
Primary Bedroom |
3.86 m |
3.79 m |
3.86 m x 3.79 m |
|
Second Level |
Bedroom 2 |
3.94 m |
3.43 m |
3.94 m x 3.43 m |
|
Second Level |
Bedroom 3 |
4.34 m |
3.94 m |
4.34 m x 3.94 m |
|
Second Level |
Bedroom 4 |
3.86 m |
3.48 m |
3.86 m x 3.48 m |
|
Basement |
Family Room |
5.64 m |
3.48 m |
5.64 m x 3.48 m |
|
Basement |
Utility Room |
4.19 m |
2.59 m |
4.19 m x 2.59 m |
|
Main Level |
Living Room |
7.42 m |
3.94 m |
7.42 m x 3.94 m |
|
Main Level |
Dining Room |
4.32 m |
3.86 m |
4.32 m x 3.86 m |
|
Main Level |
Kitchen |
4.57 m |
2.95 m |
4.57 m x 2.95 m |
https://www.realtor.ca/real-estate/28133884/52-cheritan-avenue-toronto-lawrence-park-south-lawrence-park-south









