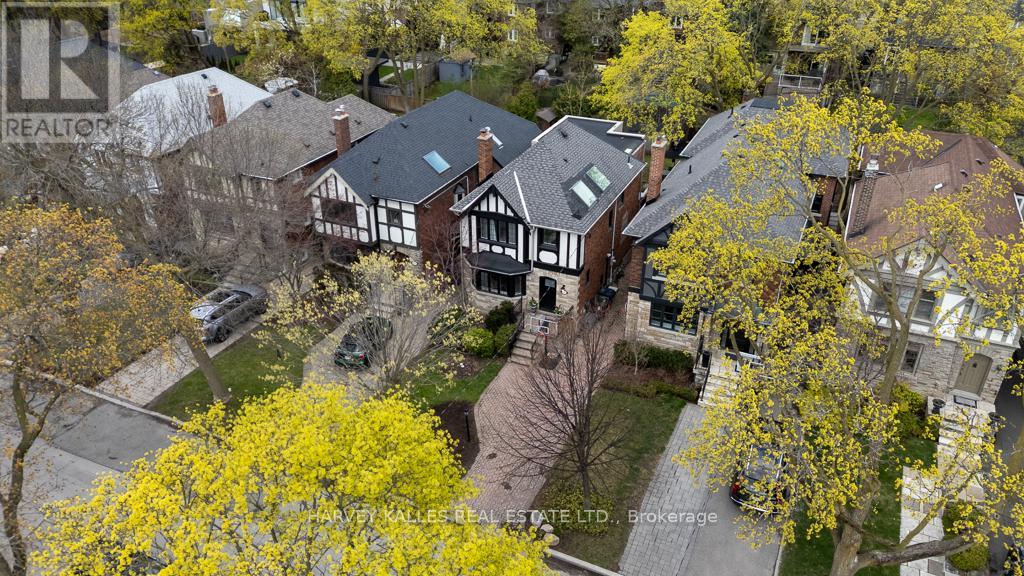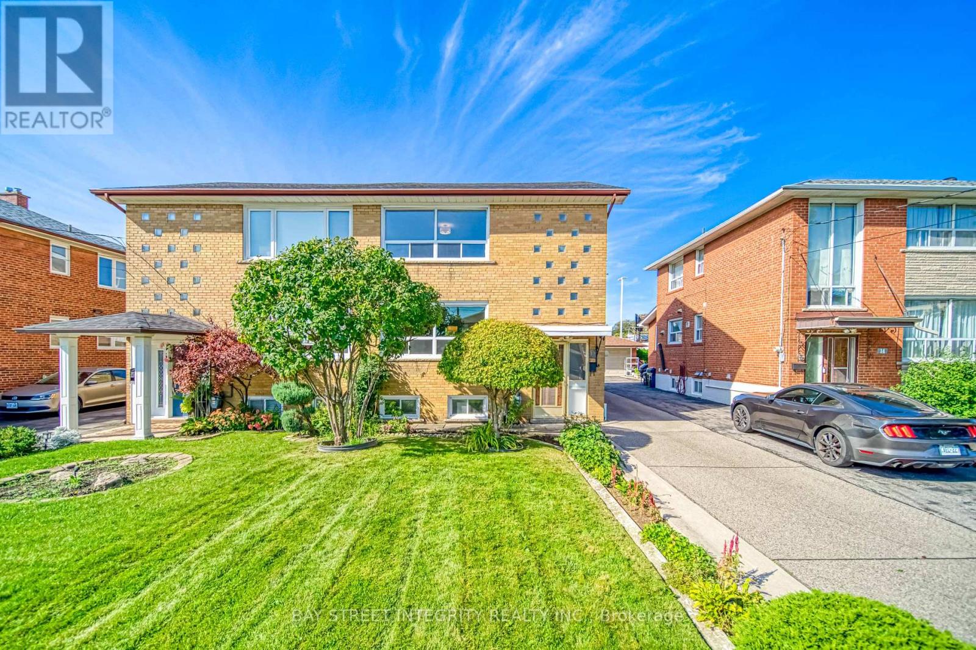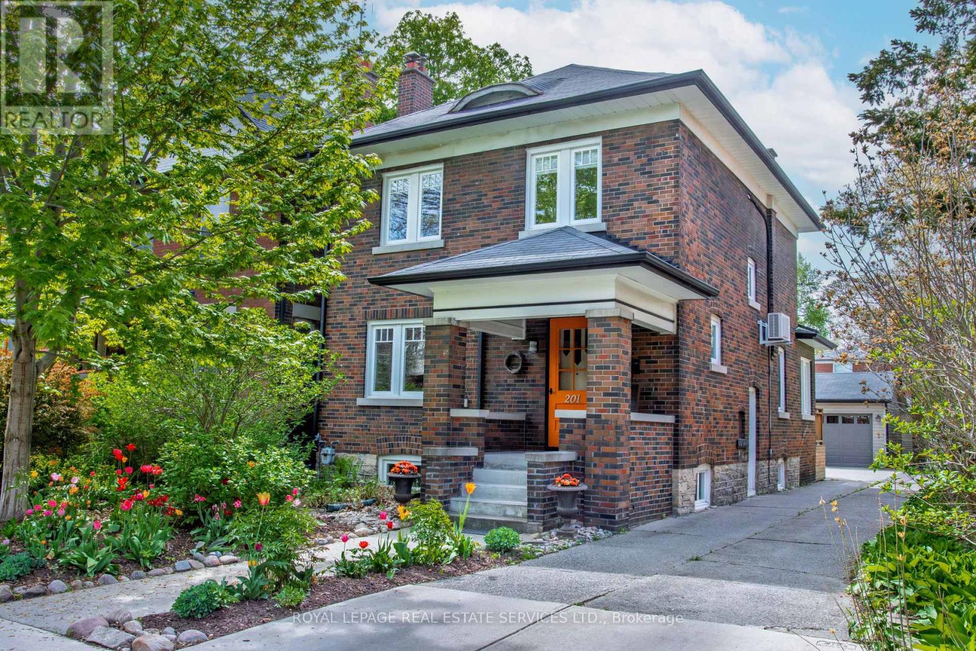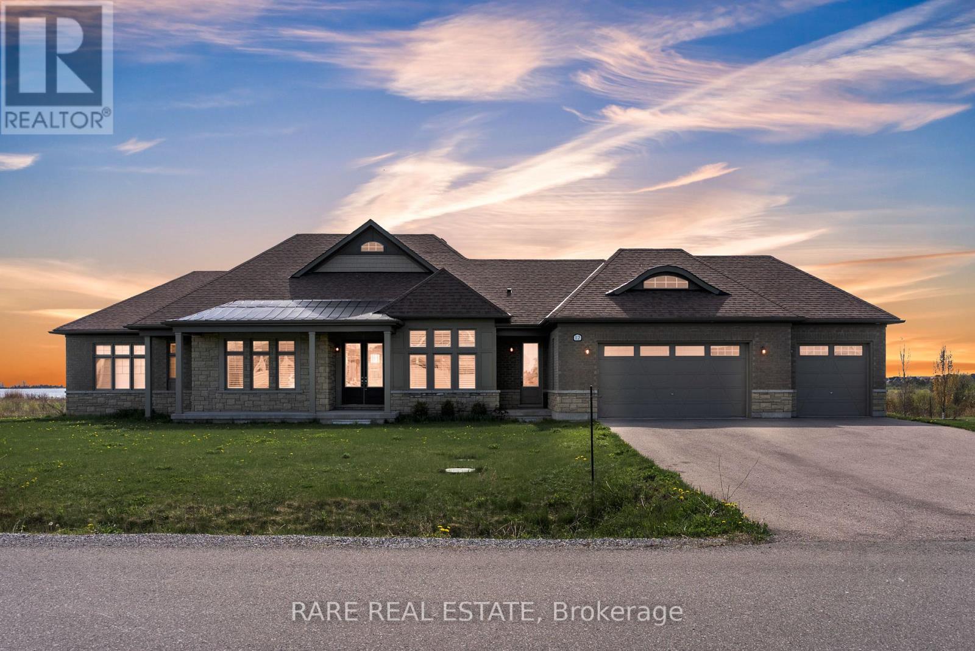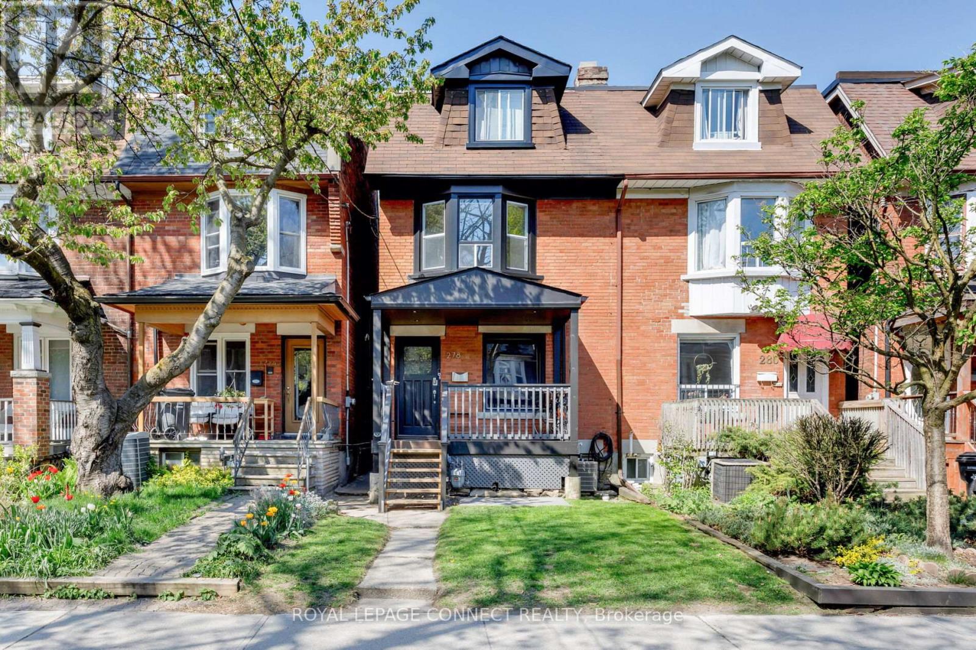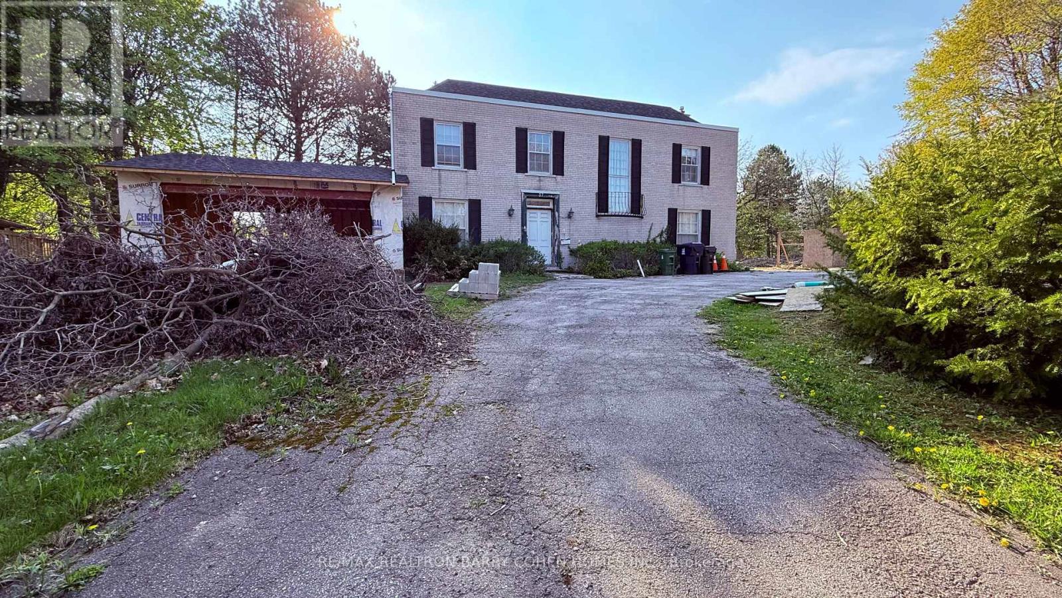5 Bedroom
4 Bathroom
2,000 - 2,500 ft2
Fireplace
Central Air Conditioning
Forced Air
$2,999,999
A lifestyle of luxury awaits at 516 St Clements Ave an impeccably renovated 4-bedroom, 4-bathroom detached home in the heart of the coveted Allenby/North Forest Hill neighbourhood. Meticulously designed with no detail overlooked, this residence features a newly added main floor powder room, two luxurious 5-piece bathrooms upstairs (including a show-stopping primary ensuite), a sprawling basement, 2-car driveway, and a backyard retreat so inviting, you'll forget about the cottage. The sun-filled main level offers exceptional flow and upscale finishes throughout featuring an elegant family room with a Gas Fireplace, designer kitchen with an oversized centre island and ample storage, and refined dining area with access to the incredible outdoor patio, complimented with a hot tub, in the stunningly landscaped backyard. Upstairs, an impressive skylight brightens the 2nd level, leading to a generous primary retreat which boasts a large walk-in closet and spa-like 5-pce ensuite. A second 5-pce bathroom and remaining 3 bright bedrooms complete the upper level. The expansive lower level features a 5th bedroom, full 4-piece bathroom, exercise room, home office, laundry access, and ample storage. Fantastically situated, mere minutes to top-rated schools, the Beltline Trail, parks, endless shopping/dining opportunities, and easy TTC access. A rare opportunity to own this very special home, centrally located in one of Toronto's best neighbourhoods, where timeless charm meets everyday luxury. (id:61483)
Property Details
|
MLS® Number
|
C12146012 |
|
Property Type
|
Single Family |
|
Neigbourhood
|
Eglinton—Lawrence |
|
Community Name
|
Forest Hill North |
|
Parking Space Total
|
2 |
Building
|
Bathroom Total
|
4 |
|
Bedrooms Above Ground
|
4 |
|
Bedrooms Below Ground
|
1 |
|
Bedrooms Total
|
5 |
|
Amenities
|
Fireplace(s) |
|
Appliances
|
Central Vacuum, Dryer, Washer |
|
Basement Development
|
Finished |
|
Basement Features
|
Separate Entrance |
|
Basement Type
|
N/a (finished) |
|
Construction Style Attachment
|
Detached |
|
Cooling Type
|
Central Air Conditioning |
|
Exterior Finish
|
Stone, Brick |
|
Fireplace Present
|
Yes |
|
Fireplace Total
|
1 |
|
Flooring Type
|
Hardwood |
|
Foundation Type
|
Unknown |
|
Half Bath Total
|
1 |
|
Heating Fuel
|
Natural Gas |
|
Heating Type
|
Forced Air |
|
Stories Total
|
2 |
|
Size Interior
|
2,000 - 2,500 Ft2 |
|
Type
|
House |
|
Utility Water
|
Municipal Water |
Parking
Land
|
Acreage
|
No |
|
Sewer
|
Sanitary Sewer |
|
Size Depth
|
131 Ft ,6 In |
|
Size Frontage
|
30 Ft |
|
Size Irregular
|
30 X 131.5 Ft |
|
Size Total Text
|
30 X 131.5 Ft |
Rooms
| Level |
Type |
Length |
Width |
Dimensions |
|
Second Level |
Bedroom 2 |
2.8 m |
3.08 m |
2.8 m x 3.08 m |
|
Second Level |
Bedroom 3 |
2.8 m |
3.08 m |
2.8 m x 3.08 m |
|
Second Level |
Bedroom 4 |
2.65 m |
3.84 m |
2.65 m x 3.84 m |
|
Lower Level |
Bedroom |
4.33 m |
3.38 m |
4.33 m x 3.38 m |
|
Lower Level |
Laundry Room |
2.87 m |
2.07 m |
2.87 m x 2.07 m |
|
Main Level |
Family Room |
5.55 m |
3.08 m |
5.55 m x 3.08 m |
|
Main Level |
Kitchen |
3.88 m |
5.32 m |
3.88 m x 5.32 m |
|
Main Level |
Dining Room |
2.77 m |
5.32 m |
2.77 m x 5.32 m |
|
Main Level |
Bedroom |
5.21 m |
3.08 m |
5.21 m x 3.08 m |
https://www.realtor.ca/real-estate/28307390/516-st-clements-avenue-toronto-forest-hill-north-forest-hill-north






