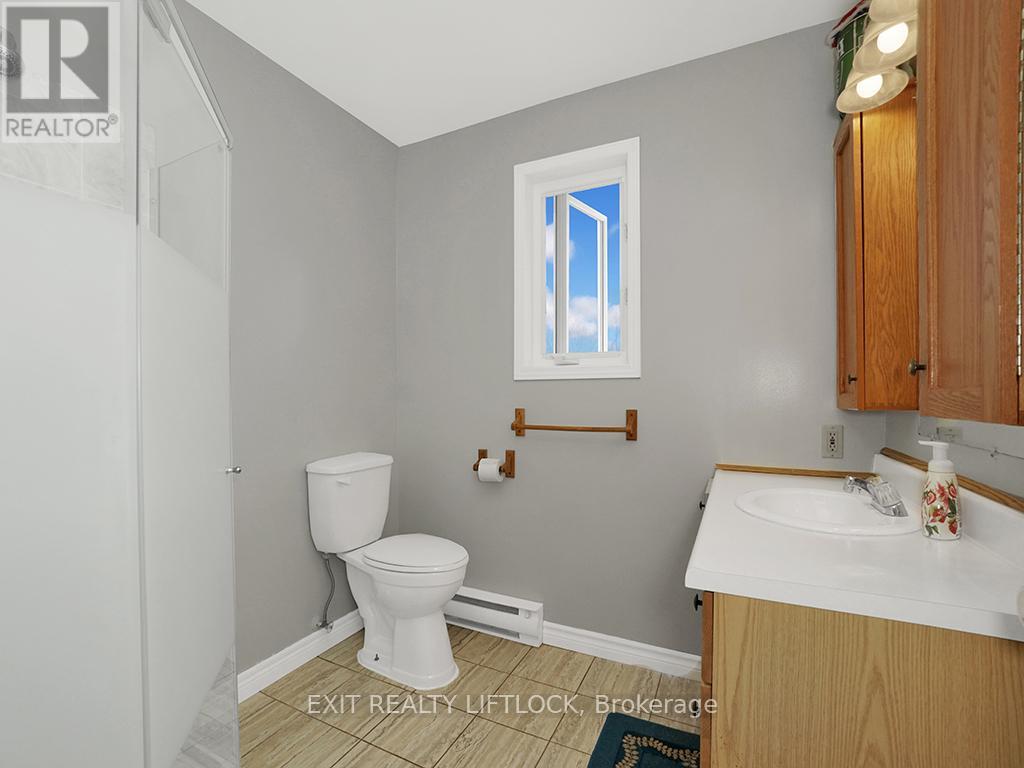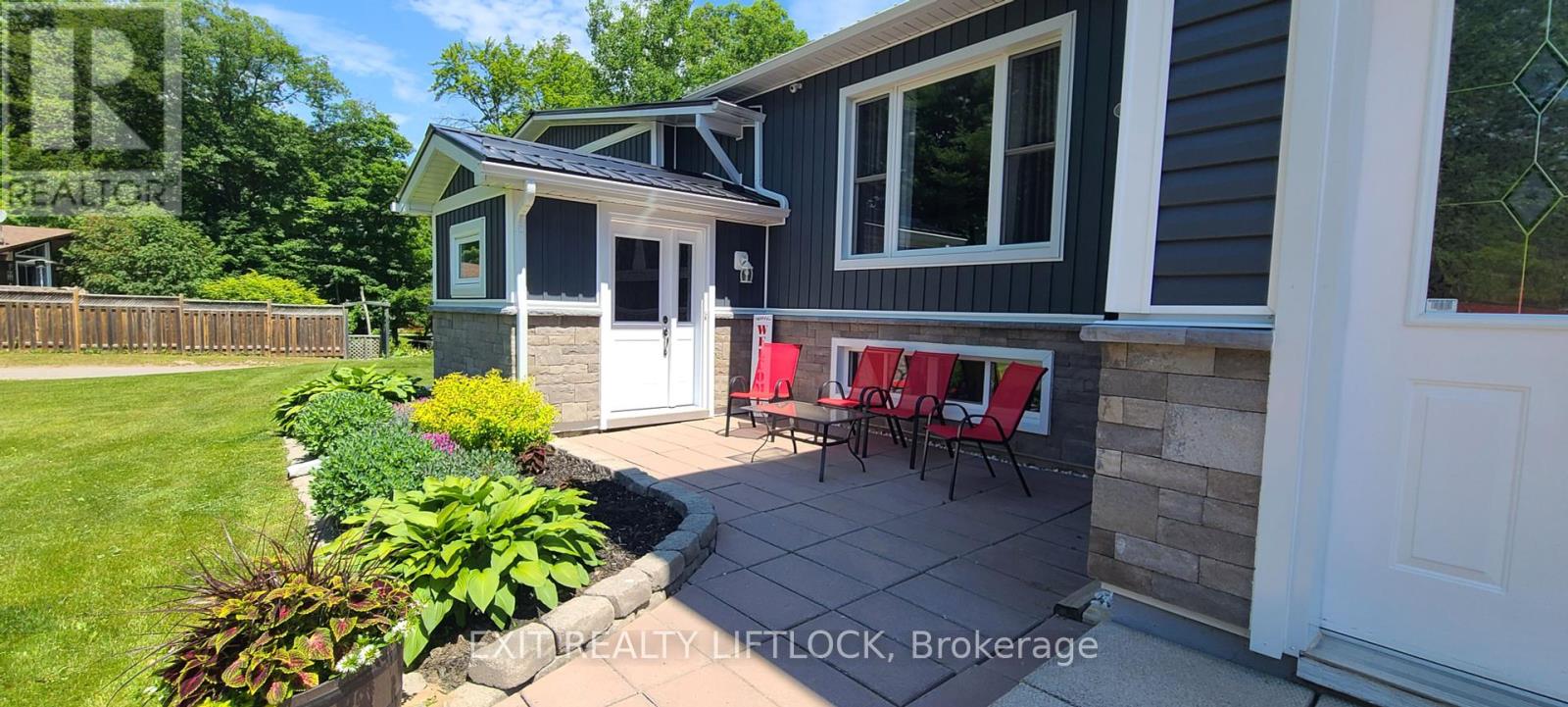6 Bedroom
5 Bathroom
Fireplace
Above Ground Pool
Central Air Conditioning
Forced Air
$1,199,900
Welcome to 5137 Boundary Rd. Situated at the end of a quiet cul-de-sac this raised bungalow offers over 4000 sq.ft. of finished living space which includes a legal 2 bedroom, 2 bathroom accessory apartment. Perfect for entertaining the main home features 3+1 bedrooms and 3 bathrooms. Features include an updated kitchen, ensuite in primary bedroom, sunken living room, fresh paint, newer flooring, and a complete exterior refresh including new vinyl siding, soffit, fascia, eavestroughs, low maintenance composite decking and a metal roof. Outside you will find an above ground pool, luxurious hot tub, ample parking and multiple areas to enjoy your oversized .83 AC. lot with views of Rice Lake and miles of ATV/snowmobile trails at your doorstep. Easy access to Highway 28, 401 and 407 makes it perfect for commuters or those that just want to enjoy country living with an income potential. (id:54990)
Property Details
|
MLS® Number
|
X9356486 |
|
Property Type
|
Single Family |
|
Community Name
|
Bewdley |
|
Amenities Near By
|
Beach, Marina, Park |
|
Community Features
|
Community Centre |
|
Features
|
Country Residential, In-law Suite |
|
Parking Space Total
|
15 |
|
Pool Type
|
Above Ground Pool |
|
Structure
|
Shed |
Building
|
Bathroom Total
|
5 |
|
Bedrooms Above Ground
|
4 |
|
Bedrooms Below Ground
|
2 |
|
Bedrooms Total
|
6 |
|
Amenities
|
Separate Heating Controls |
|
Appliances
|
Garage Door Opener Remote(s), Water Heater, Garage Door Opener, Hot Tub, Microwave |
|
Basement Development
|
Finished |
|
Basement Type
|
N/a (finished) |
|
Construction Style Split Level
|
Backsplit |
|
Cooling Type
|
Central Air Conditioning |
|
Exterior Finish
|
Vinyl Siding |
|
Fireplace Present
|
Yes |
|
Foundation Type
|
Poured Concrete |
|
Heating Fuel
|
Natural Gas |
|
Heating Type
|
Forced Air |
|
Type
|
House |
Parking
Land
|
Acreage
|
No |
|
Land Amenities
|
Beach, Marina, Park |
|
Sewer
|
Septic System |
|
Size Depth
|
300 Ft |
|
Size Frontage
|
120 Ft |
|
Size Irregular
|
120 X 300 Ft |
|
Size Total Text
|
120 X 300 Ft|1/2 - 1.99 Acres |
|
Surface Water
|
Lake/pond |
|
Zoning Description
|
Ur-1 |
Rooms
| Level |
Type |
Length |
Width |
Dimensions |
|
Main Level |
Kitchen |
3.91 m |
5.46 m |
3.91 m x 5.46 m |
|
Main Level |
Dining Room |
3.98 m |
3.22 m |
3.98 m x 3.22 m |
|
Main Level |
Bathroom |
2.94 m |
2.74 m |
2.94 m x 2.74 m |
|
Main Level |
Primary Bedroom |
3.96 m |
4 m |
3.96 m x 4 m |
|
Main Level |
Bedroom |
3.21 m |
3.33 m |
3.21 m x 3.33 m |
|
Main Level |
Bedroom |
4.09 m |
4 m |
4.09 m x 4 m |
|
Main Level |
Bathroom |
2.94 m |
1.53 m |
2.94 m x 1.53 m |
|
Ground Level |
Foyer |
4.39 m |
2.3 m |
4.39 m x 2.3 m |
|
Ground Level |
Family Room |
4.16 m |
6.1 m |
4.16 m x 6.1 m |
|
Ground Level |
Mud Room |
4.16 m |
3.36 m |
4.16 m x 3.36 m |
Utilities
https://www.realtor.ca/real-estate/27438202/5137-boundary-road-e-hamilton-township-bewdley-bewdley
KRISTI DOYLE
Salesperson
(705) 749-3948






























































