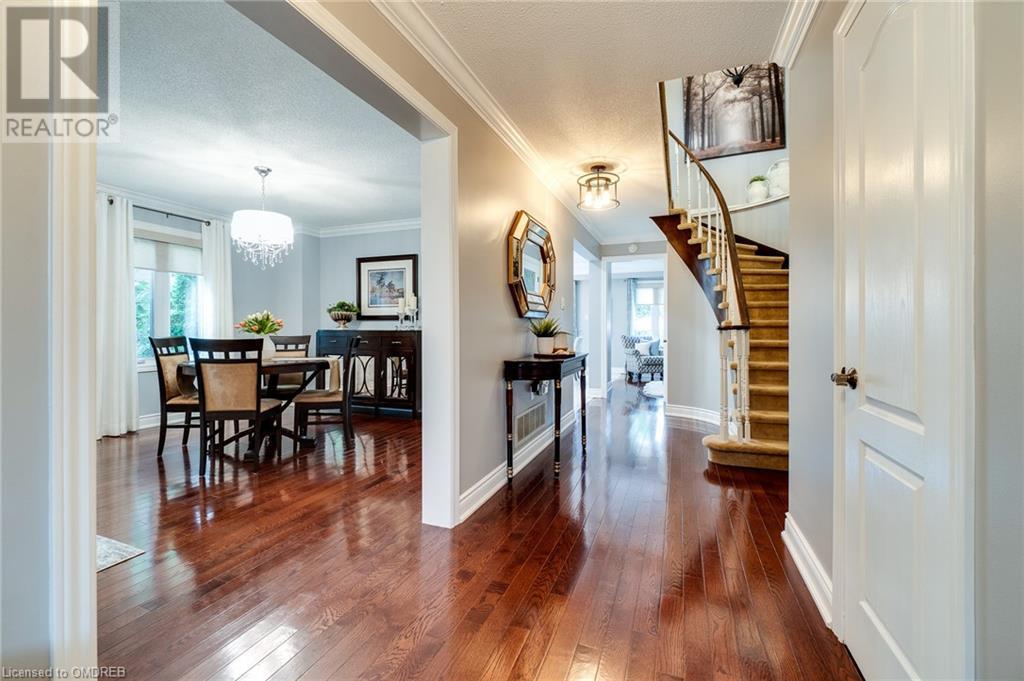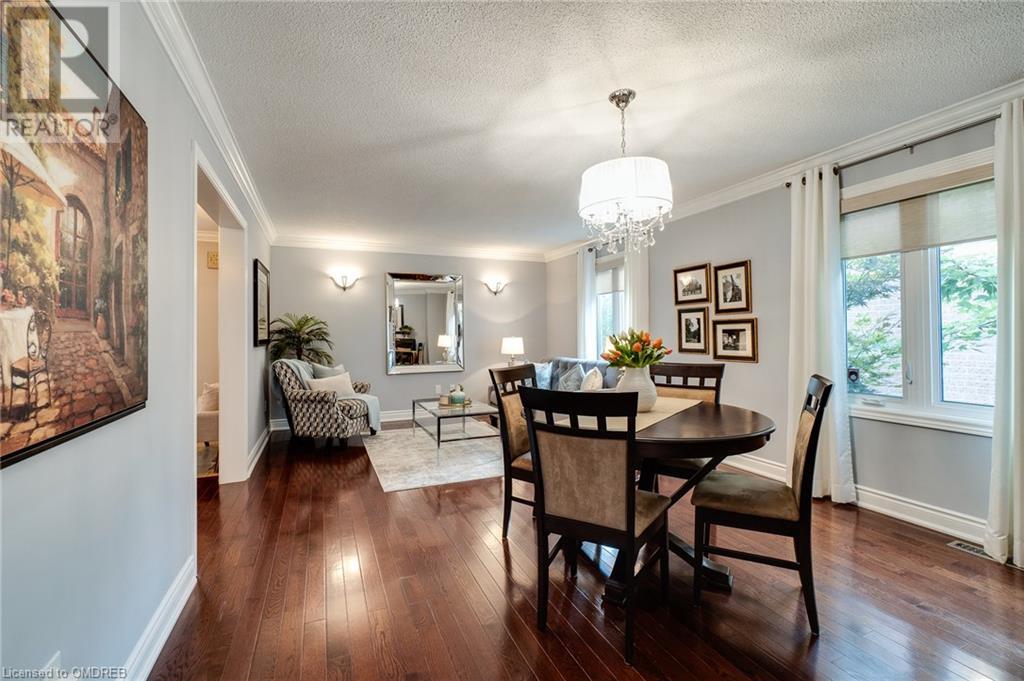5100 Sunray Drive Mississauga, Ontario L5R 2V2
$1,299,000
Welcome to 5100 Sunray Drive, a spacious and beautifully cared-for family home situated in central Mississauga! This four-bedroom home offers over 2,900 square feet of finished living space, featuring crown moulding and hardwood floors throughout the main level. The separate living and dining rooms provide ample space for formal gatherings, while the cozy family room with a fireplace is perfect for relaxing evenings. The bright kitchen is equipped with white cabinetry, a modern backsplash, and breakfast area that opens to the backyard. The second level boasts four generously sized bedrooms, including a primary suite with a four-piece ensuite and walk-in closet. The fully finished lower level includes an additional room with a private two-piece bathroom, currently being used as an office but can easily be converted into a fifth bedroom. This level also features a spacious recreation room, making it an ideal spot for family movie nights or a play area. Step outside to the beautifully landscaped backyard, complete with an expansive deck that includes multiple seating areas, a gazebo, and plenty of space for outdoor dining and entertaining. Surrounded by mature trees and lush greenery, this backyard oasis offers privacy and tranquillity, perfect for enjoying summer barbecues or unwinding after a long day. Located close to schools, parks, and shopping, making this an ideal home for families looking to enjoy suburban living with easy access to city amenities. (id:54990)
Property Details
| MLS® Number | 40671987 |
| Property Type | Single Family |
| Amenities Near By | Golf Nearby, Hospital, Park, Playground, Public Transit, Schools, Shopping |
| Community Features | Community Centre, School Bus |
| Equipment Type | None |
| Features | Gazebo |
| Parking Space Total | 6 |
| Rental Equipment Type | None |
Building
| Bathroom Total | 4 |
| Bedrooms Above Ground | 4 |
| Bedrooms Total | 4 |
| Architectural Style | 2 Level |
| Basement Development | Finished |
| Basement Type | Full (finished) |
| Constructed Date | 1988 |
| Construction Style Attachment | Detached |
| Cooling Type | Central Air Conditioning |
| Exterior Finish | Brick |
| Fireplace Present | Yes |
| Fireplace Total | 1 |
| Foundation Type | Poured Concrete |
| Half Bath Total | 2 |
| Heating Fuel | Natural Gas |
| Heating Type | Forced Air |
| Stories Total | 2 |
| Size Interior | 2,916 Ft2 |
| Type | House |
| Utility Water | Municipal Water |
Parking
| Attached Garage |
Land
| Access Type | Highway Access |
| Acreage | No |
| Land Amenities | Golf Nearby, Hospital, Park, Playground, Public Transit, Schools, Shopping |
| Sewer | Municipal Sewage System |
| Size Depth | 124 Ft |
| Size Frontage | 30 Ft |
| Size Total Text | Under 1/2 Acre |
| Zoning Description | R5 |
Rooms
| Level | Type | Length | Width | Dimensions |
|---|---|---|---|---|
| Second Level | 4pc Bathroom | Measurements not available | ||
| Second Level | 4pc Bathroom | Measurements not available | ||
| Second Level | Bedroom | 10'1'' x 9'8'' | ||
| Second Level | Bedroom | 12'3'' x 10'1'' | ||
| Second Level | Bedroom | 13'4'' x 9'5'' | ||
| Second Level | Primary Bedroom | 17'1'' x 12'1'' | ||
| Basement | 2pc Bathroom | Measurements not available | ||
| Basement | Recreation Room | 32'7'' x 15'0'' | ||
| Basement | Office | 16'8'' x 7'9'' | ||
| Main Level | 2pc Bathroom | Measurements not available | ||
| Main Level | Family Room | 12'6'' x 9'6'' | ||
| Main Level | Eat In Kitchen | 19'4'' x 13'0'' | ||
| Main Level | Kitchen | 19'4'' x 13'0'' | ||
| Main Level | Dining Room | 21'3'' x 13'0'' | ||
| Main Level | Living Room | 21'5'' x 13'0'' | ||
| Main Level | Foyer | 6'4'' x 6'0'' |
https://www.realtor.ca/real-estate/27605115/5100-sunray-drive-mississauga

Salesperson
(416) 629-0885
(905) 845-7674
www.cayahomes.ca
www.facebook.com/cayahomes
209 Speers Rd - Unit 10
Oakville, Ontario L6K 0H5
(905) 845-9180
(905) 845-7674
www.century21miller.com/
Contact Us
Contact us for more information



























































