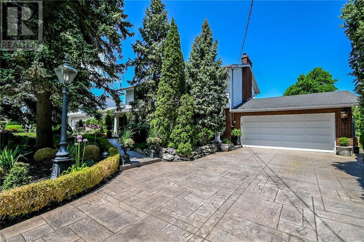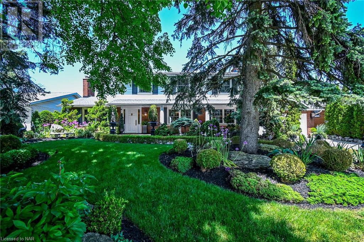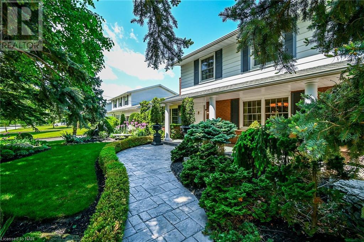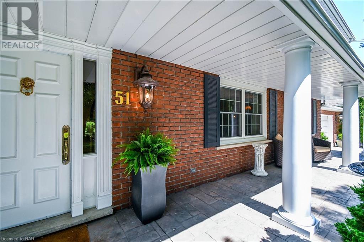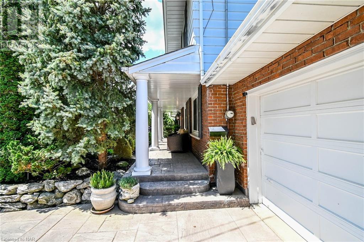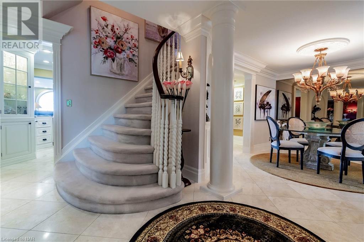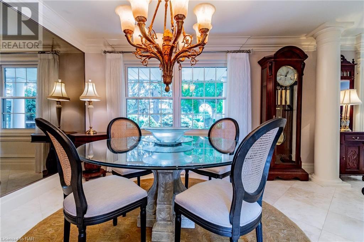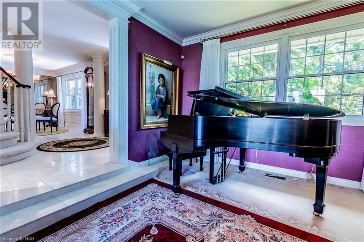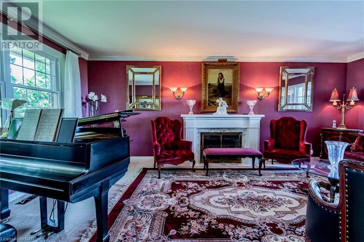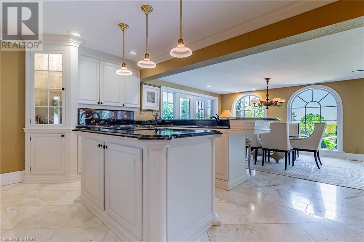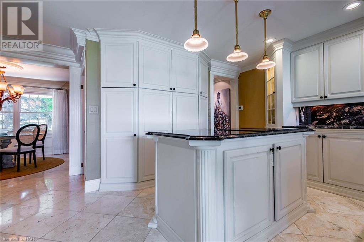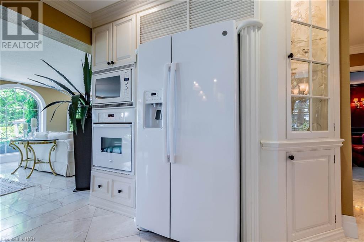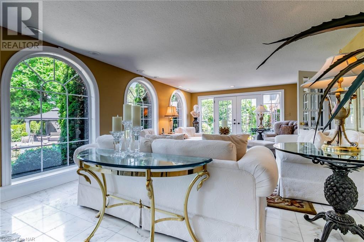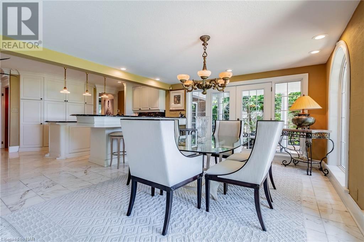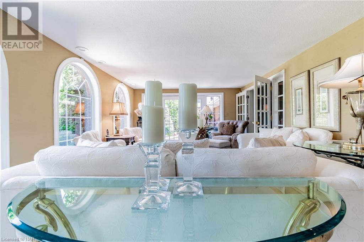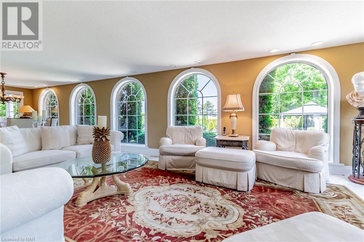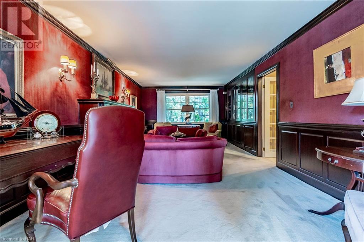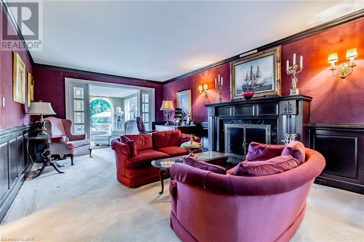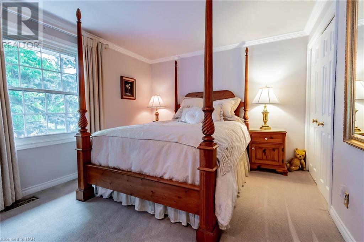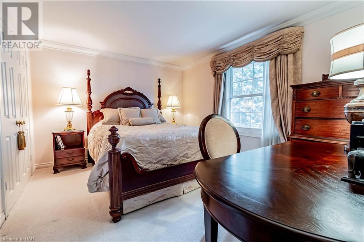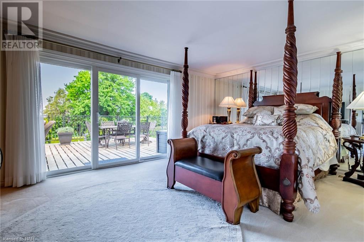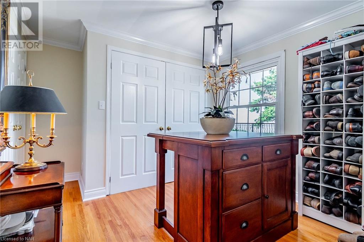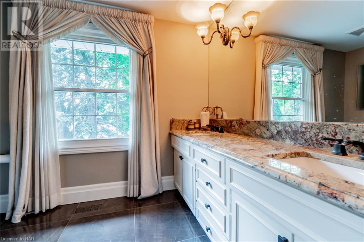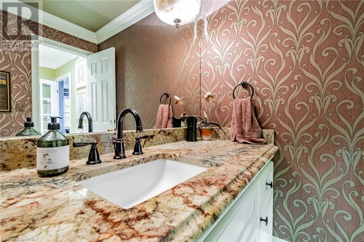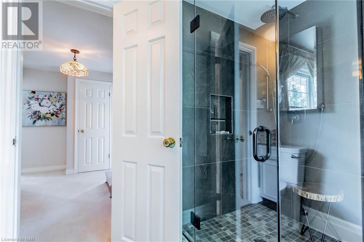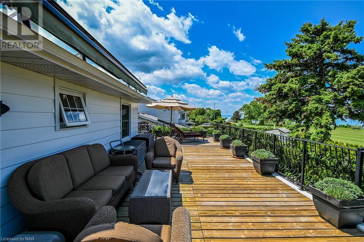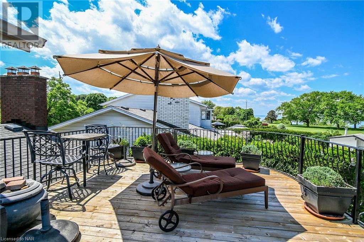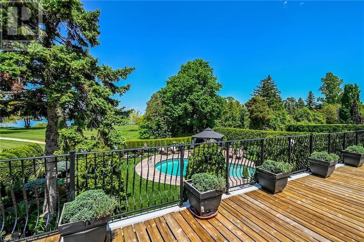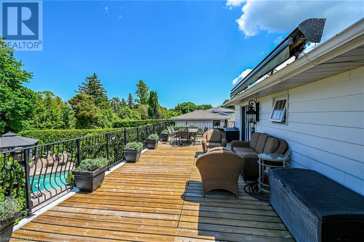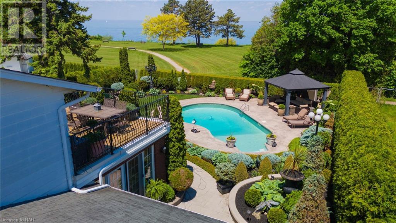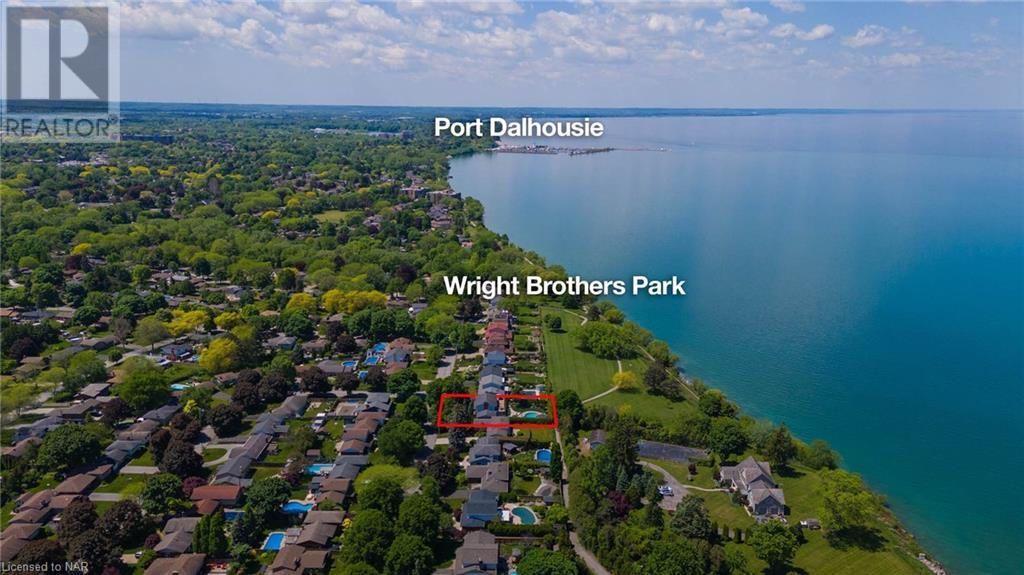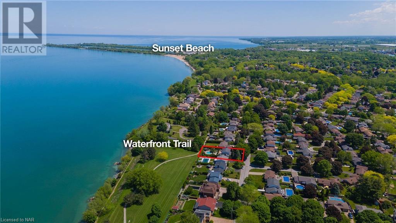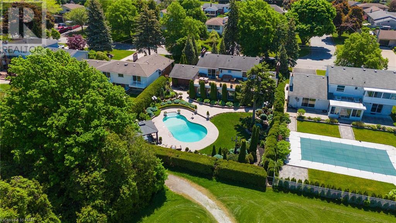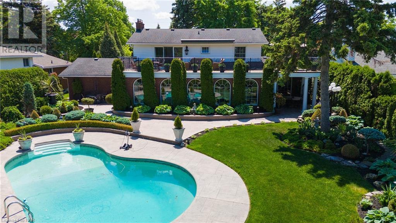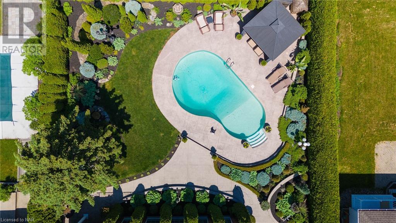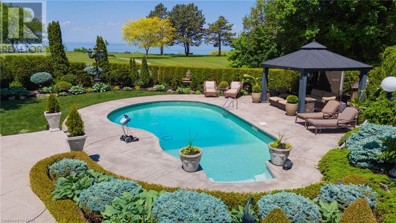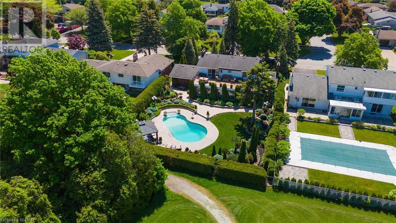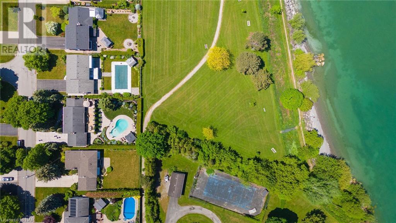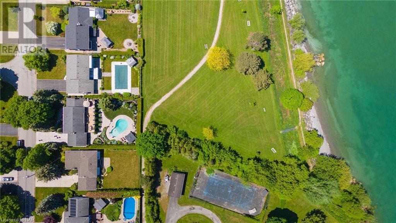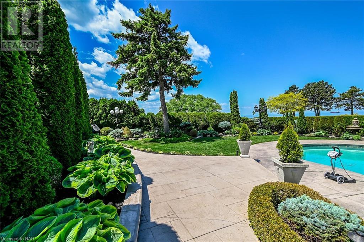51 Royal York Road St. Catharines, Ontario L2N 2N7
$2,100,000
Wow! This home goes beyond the wow factor and right into absolutely breathtaking! This stately and elegant two story home has been lovingly cared for by the current owners for over 45 years. The attention to detail is second to none and did I mention LOCATION, LOCATION, LOCATION! This sprawling home has more than 3100 sq ft plus a finished basement complete with a billiard room. The view from the expansive 55 ft long second story balcony will take your breath away. Watch the boats go by on Lake Ontario and catch a few rays. Take the spiral staircase down to the covered patio and join the family for a swim. The award winning gardens will surely delight the green thumb in the family. Pass through the gate at the back and go for your morning walk along the lake on the water front trail. This home is an entertainers dream with a 35ft long Florida room spanning the length of the home and has unique rounded windows to let the natural light flood in. Enjoy meals in the eating area, or separate dining room or for the quick casual bite there is even a breakfast bar. The impressive foyer has gorgeous crown molding that once adorned the Queen's Landing in NOTL. The piano room is at the front of the home and boasts a cozy gas fireplace and a lovely spot to unwind. Also on this level you will find a library fashioned after the Prince of Wales Hotel in NOTL. With another gas f/p and large built in bookcase it is a lovely place for quiet time and your favorite book. The second level is where you will find 4 bedrooms and two updated baths with patio doors from the primary suite to the deck with panoramic view of the lake. The fully finished basement includes a rec room, games room, 4th bedroom, storage, laundry and a 3pc bathroom. There are just too many things to list. Several updated throughout this meticulously maintained estate. Come and see for yourself! (id:54990)
Property Details
| MLS® Number | 40591652 |
| Property Type | Single Family |
| Amenities Near By | Beach, Park, Public Transit, Schools |
| Community Features | Quiet Area |
| Features | Southern Exposure, Skylight, Automatic Garage Door Opener |
| Parking Space Total | 6 |
| Pool Type | Inground Pool |
| Structure | Porch |
| View Type | Lake View |
Building
| Bathroom Total | 4 |
| Bedrooms Above Ground | 4 |
| Bedrooms Below Ground | 1 |
| Bedrooms Total | 5 |
| Appliances | Central Vacuum, Dishwasher, Dryer, Refrigerator, Stove, Washer, Window Coverings |
| Architectural Style | 2 Level |
| Basement Development | Finished |
| Basement Type | Full (finished) |
| Constructed Date | 1967 |
| Construction Style Attachment | Detached |
| Cooling Type | Central Air Conditioning |
| Exterior Finish | Brick Veneer, Metal |
| Fireplace Present | Yes |
| Fireplace Total | 2 |
| Half Bath Total | 1 |
| Stories Total | 2 |
| Size Interior | 4,194 Ft2 |
| Type | House |
| Utility Water | Municipal Water |
Parking
| Attached Garage |
Land
| Acreage | No |
| Fence Type | Fence |
| Land Amenities | Beach, Park, Public Transit, Schools |
| Landscape Features | Landscaped |
| Sewer | Municipal Sewage System |
| Size Depth | 140 Ft |
| Size Frontage | 80 Ft |
| Size Total Text | Under 1/2 Acre |
| Zoning Description | R1 |
Rooms
| Level | Type | Length | Width | Dimensions |
|---|---|---|---|---|
| Second Level | 4pc Bathroom | 10'0'' x 7'0'' | ||
| Second Level | Bedroom | 10'9'' x 13'0'' | ||
| Second Level | Bedroom | 10'9'' x 12'7'' | ||
| Second Level | Bedroom | 12'0'' x 10'0'' | ||
| Second Level | Full Bathroom | 6'7'' x 7'0'' | ||
| Second Level | Primary Bedroom | 17'0'' x 12'0'' | ||
| Basement | Laundry Room | 12'7'' x 12'7'' | ||
| Basement | 3pc Bathroom | 8'0'' x 6'5'' | ||
| Basement | Games Room | 27'0'' x 13'3'' | ||
| Basement | Recreation Room | 22'7'' x 10'7'' | ||
| Basement | Storage | 8'4'' x 9'4'' | ||
| Basement | Bedroom | 12'7'' x 14'0'' | ||
| Main Level | 2pc Bathroom | 6'0'' x 6'5'' | ||
| Main Level | Kitchen | 13'0'' x 16'9'' | ||
| Main Level | Sunroom | 35'0'' x 13'5'' | ||
| Main Level | Family Room | 12'0'' x 23'7'' | ||
| Main Level | Living Room | 13'0'' x 21'6'' | ||
| Main Level | Dining Room | 13'9'' x 10'0'' | ||
| Main Level | Foyer | 13'9'' x 9'0'' |
https://www.realtor.ca/real-estate/26943955/51-royal-york-road-st-catharines
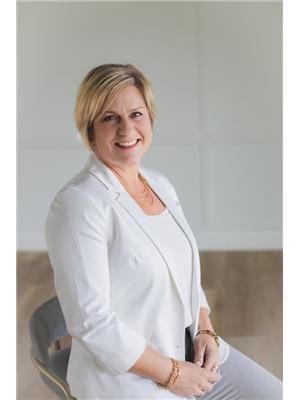
Salesperson
(905) 688-4561

33 Maywood Ave
St. Catharines, Ontario L2R 1C5
(905) 688-4561
www.nrcrealty.ca/
Contact Us
Contact us for more information

