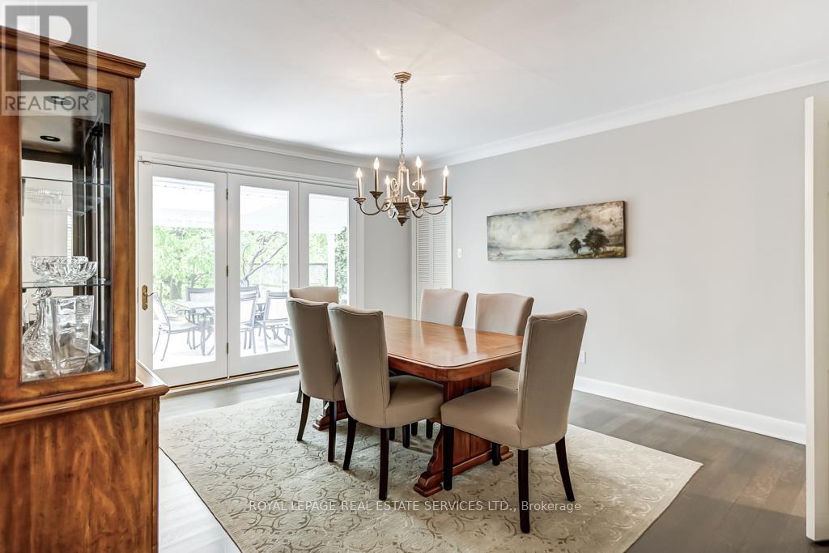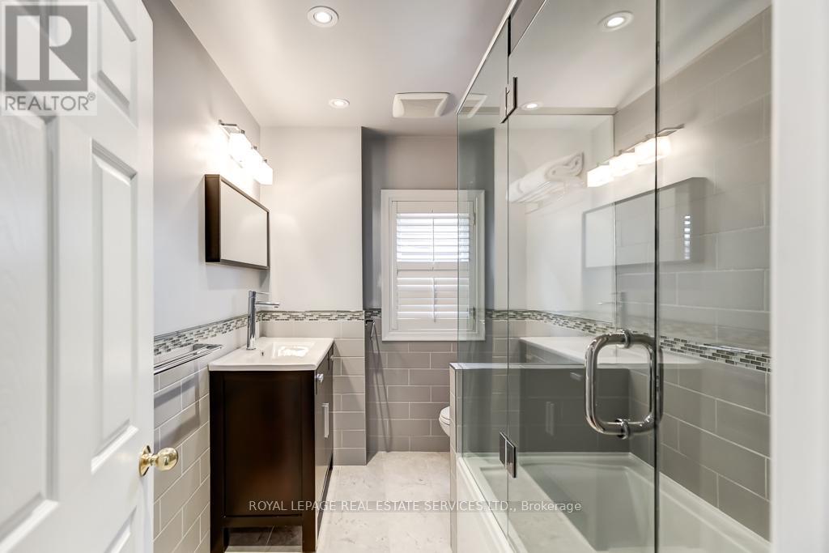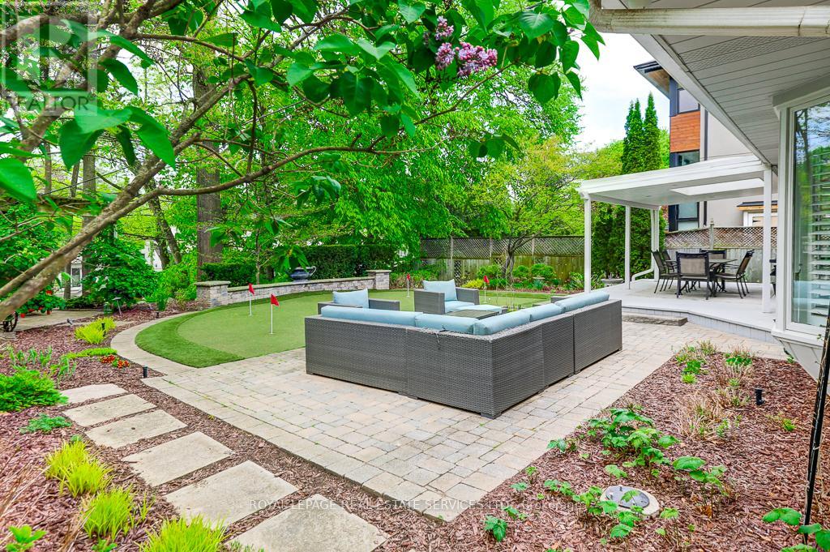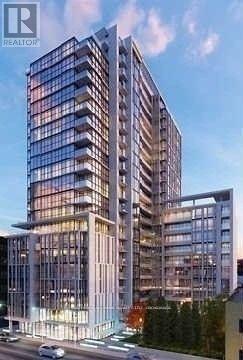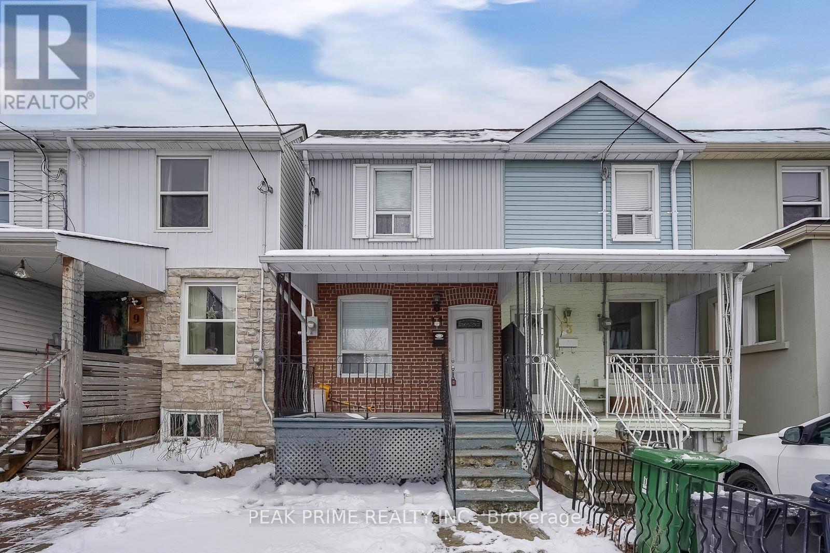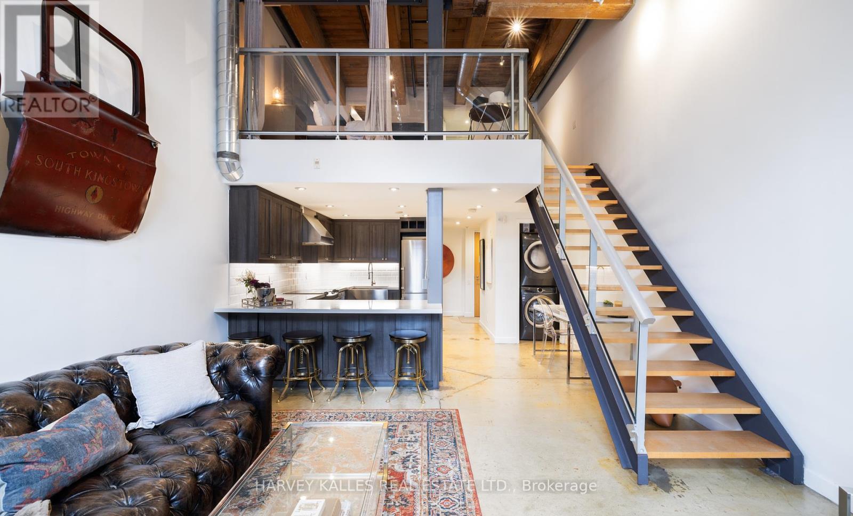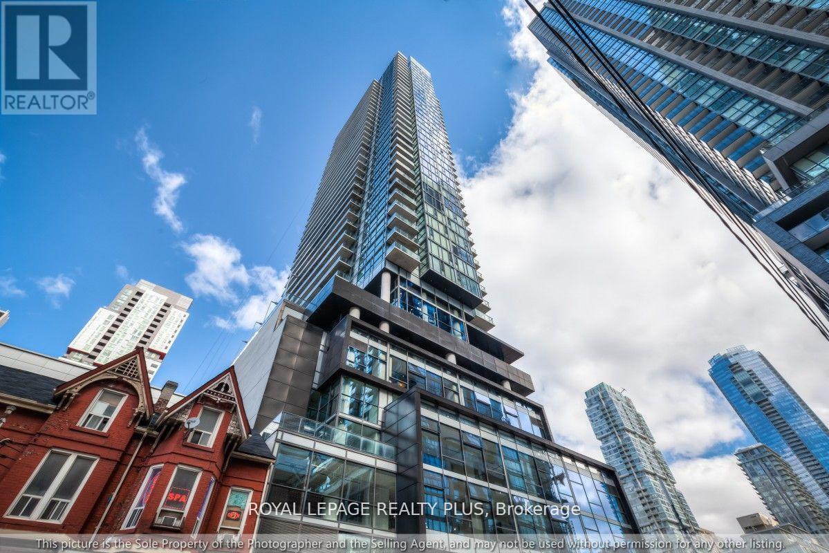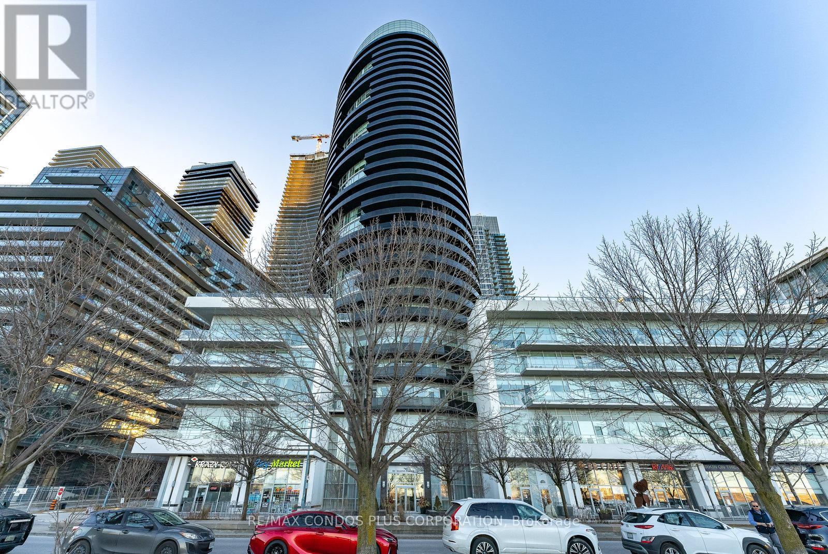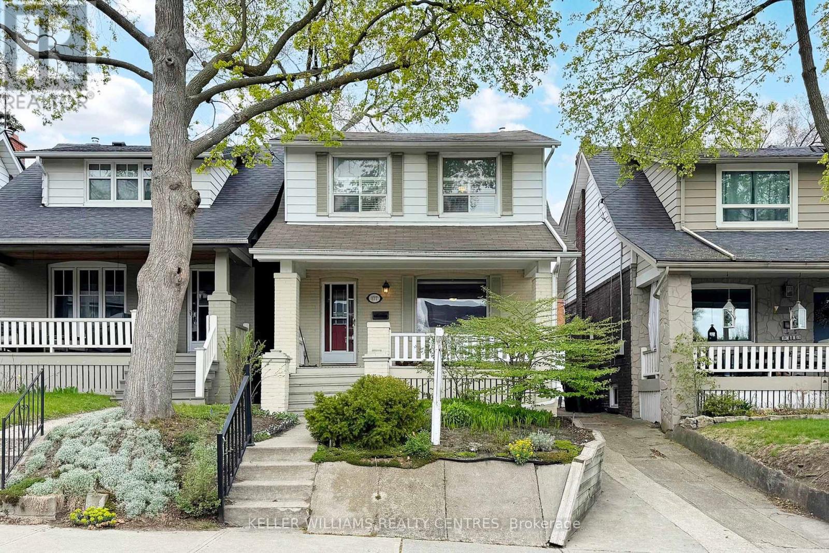51 Anglesey Boulevard Toronto, Ontario M9A 3B8
$1,879,000
Fantastic opportunity in coveted Humber Valley Village! This turn key home on a 60 X 135 private ravine-type lot features three large bedrooms, four updated bathrooms, large principle rooms and a main floor den, perfect for a home office. The Backyard is your own private oasis perched above your rear neighbours with ample tree coverage and features meticulous, low maintenance landscaping and your very own four-hole putting green! Separate flood lighting for the putting green. Walkout from Dining room to Patio with a covered eating area. Garden gazebo has great views. Convenient location just steps from Humber Valley Village Junior Middle School, Kingsway College (private), parks, playgrounds, outdoor skating rink, tennis courts, Convenient transit and a short walk to Humbertown Shopping Centre. (id:61483)
Open House
This property has open houses!
2:00 pm
Ends at:4:00 pm
2:00 pm
Ends at:4:00 pm
Property Details
| MLS® Number | W12158355 |
| Property Type | Single Family |
| Neigbourhood | Edenbridge-Humber Valley |
| Community Name | Edenbridge-Humber Valley |
| Amenities Near By | Public Transit |
| Community Features | School Bus |
| Features | Level Lot, Wooded Area |
| Parking Space Total | 6 |
| Structure | Deck, Porch |
Building
| Bathroom Total | 6 |
| Bedrooms Above Ground | 3 |
| Bedrooms Below Ground | 1 |
| Bedrooms Total | 4 |
| Amenities | Canopy |
| Appliances | Water Heater, Water Softener, Alarm System, Blinds, Dishwasher, Dryer, Freezer, Microwave, Stove, Washer, Wine Fridge, Refrigerator |
| Basement Development | Finished |
| Basement Features | Separate Entrance |
| Basement Type | N/a (finished) |
| Construction Style Attachment | Detached |
| Cooling Type | Central Air Conditioning |
| Exterior Finish | Brick, Stone |
| Fire Protection | Alarm System, Security System, Smoke Detectors, Monitored Alarm |
| Fireplace Present | Yes |
| Fireplace Total | 2 |
| Fireplace Type | Roughed In |
| Flooring Type | Hardwood, Carpeted, Tile |
| Foundation Type | Block, Concrete |
| Half Bath Total | 2 |
| Heating Fuel | Natural Gas |
| Heating Type | Forced Air |
| Stories Total | 2 |
| Size Interior | 2,000 - 2,500 Ft2 |
| Type | House |
| Utility Water | Municipal Water |
Parking
| Garage |
Land
| Acreage | No |
| Fence Type | Fenced Yard |
| Land Amenities | Public Transit |
| Landscape Features | Lawn Sprinkler, Landscaped |
| Sewer | Sanitary Sewer |
| Size Depth | 135 Ft |
| Size Frontage | 60 Ft |
| Size Irregular | 60 X 135 Ft |
| Size Total Text | 60 X 135 Ft |
| Zoning Description | Residential |
Rooms
| Level | Type | Length | Width | Dimensions |
|---|---|---|---|---|
| Second Level | Primary Bedroom | 4.7 m | 4.3 m | 4.7 m x 4.3 m |
| Second Level | Bedroom 2 | 4.67 m | 3.53 m | 4.67 m x 3.53 m |
| Second Level | Bedroom 3 | 3.6 m | 3.9 m | 3.6 m x 3.9 m |
| Lower Level | Recreational, Games Room | 8.8 m | 5.2 m | 8.8 m x 5.2 m |
| Lower Level | Laundry Room | 5.1 m | 4.45 m | 5.1 m x 4.45 m |
| Main Level | Living Room | 7.3 m | 4.5 m | 7.3 m x 4.5 m |
| Main Level | Dining Room | 4.5 m | 4.2 m | 4.5 m x 4.2 m |
| Main Level | Kitchen | 5.3 m | 2.46 m | 5.3 m x 2.46 m |
| Main Level | Den | 3.06 m | 3.78 m | 3.06 m x 3.78 m |
Utilities
| Cable | Available |
| Sewer | Installed |
Contact Us
Contact us for more information








