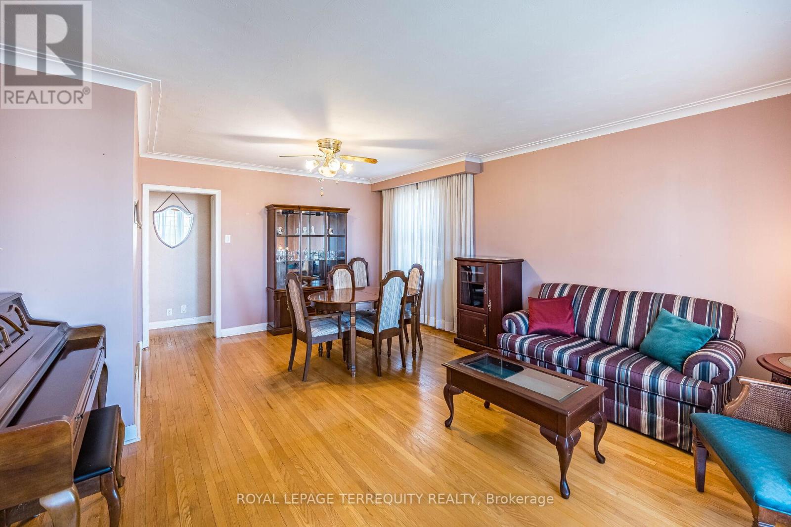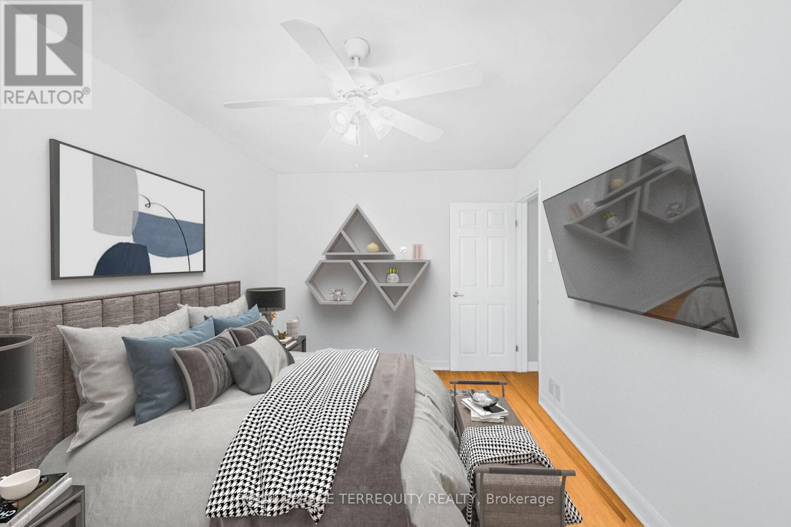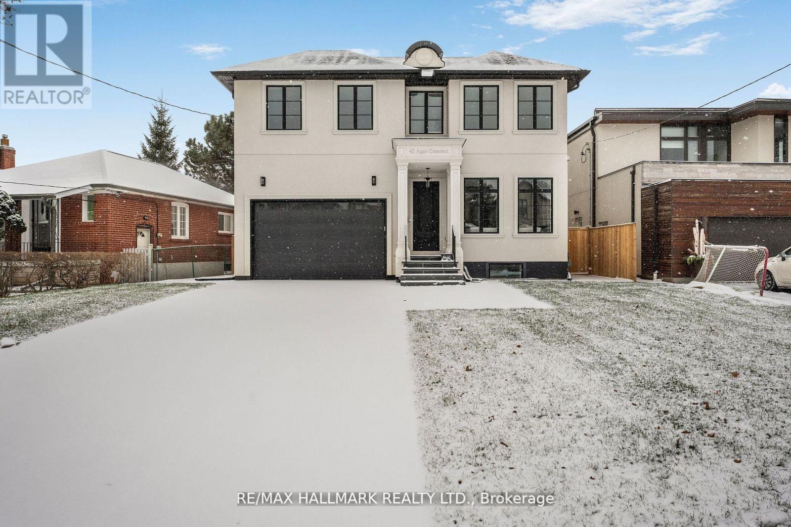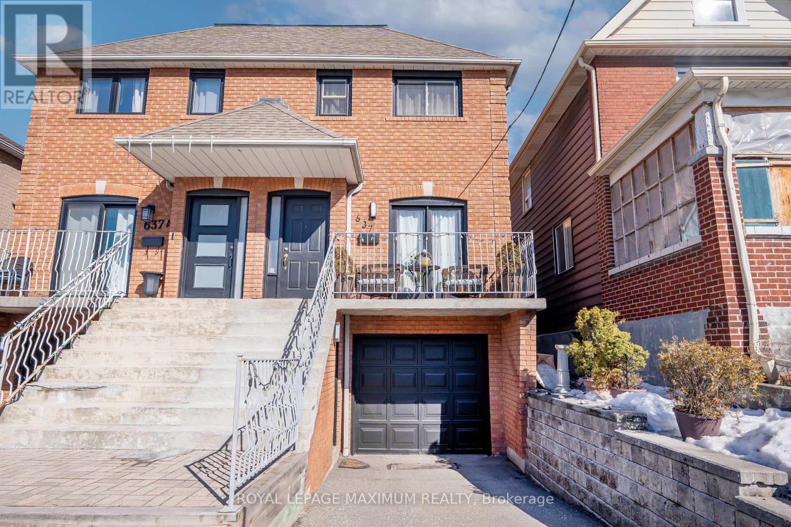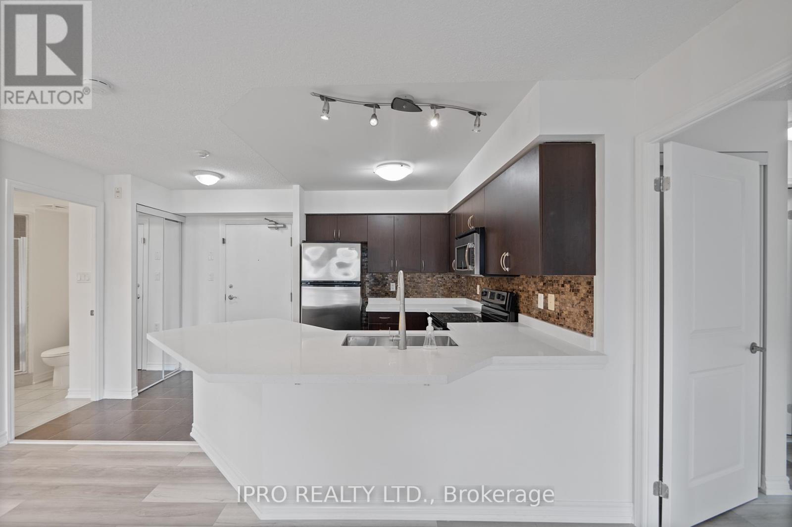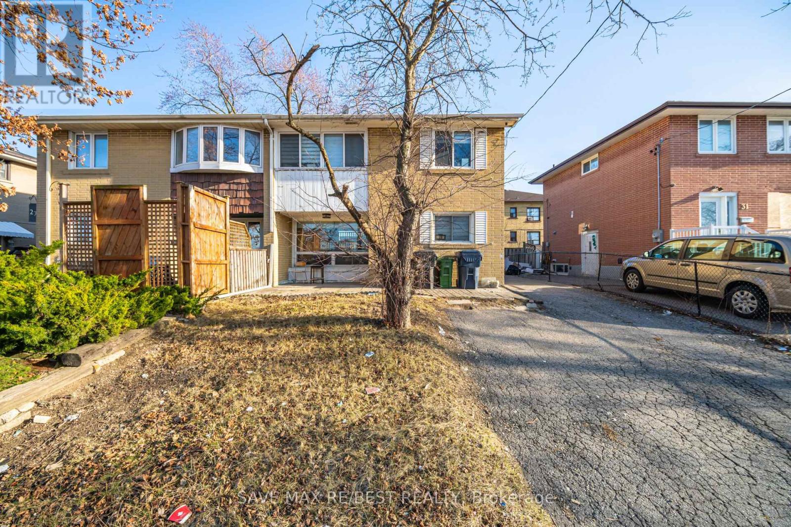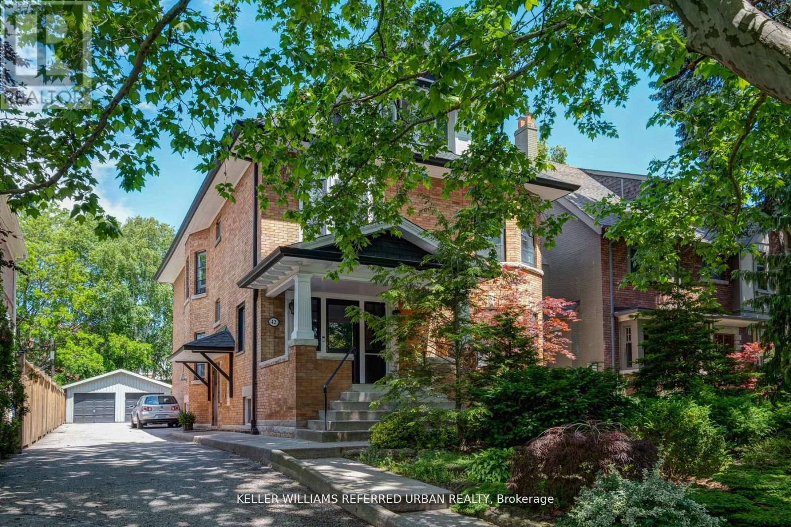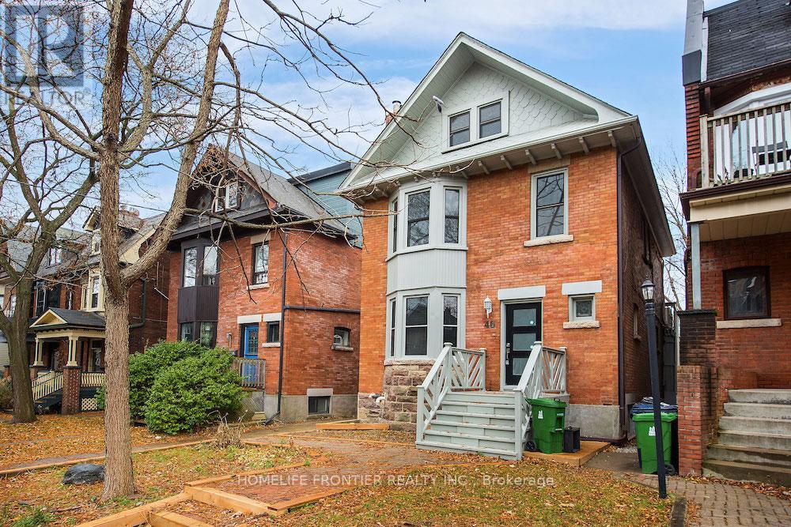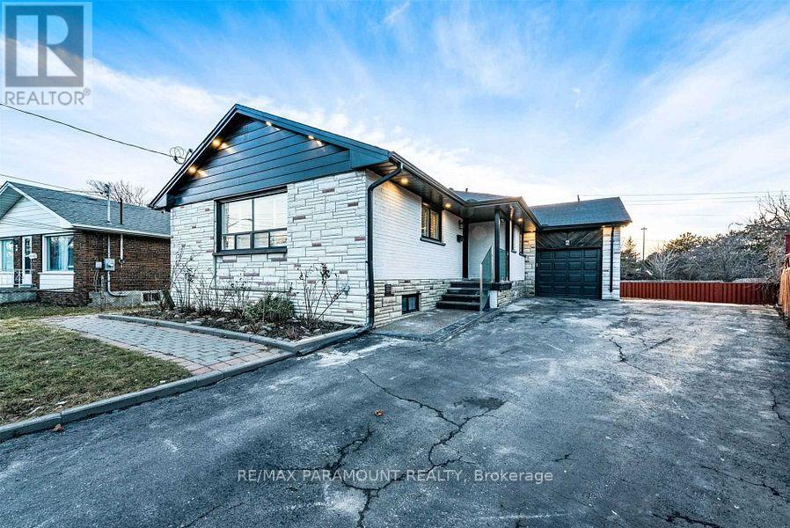3 Bedroom
2 Bathroom
700 - 1,100 ft2
Bungalow
Central Air Conditioning
Forced Air
$999,900
Welcome to 505 Evans Avenue! Spacious 3 Bedroom, 2 Bathroom brick Bungalow in the ever-popular Alderwood area, awaits your Personal Touch! First time on the market in almost 40 years! Rich Hardwood Floors on the Main level. Bright Eat-in Kitchen with big Window. Three generous-size Bedrooms with the 2nd Bedroom offering a walk-out to a large Deck. Great space for your Home Office with the ease of taking a quick step outside to get away from it all! Enjoy the convenience of a Separate Entrance to the lower level Recreation Room, potential Fourth Bedroom, 3-piece Bathroom, Separate Laundry Room, plus a large Furnace Room with lots of Storage. This lovingly maintained home provides you with the convenience of a Private Driveway and attached Garage. You're only minutes away from Parks, Schools, Shopping, Transit, Highways, Airport & Downtown & much more! (id:61483)
Property Details
|
MLS® Number
|
W12058501 |
|
Property Type
|
Single Family |
|
Neigbourhood
|
Alderwood |
|
Community Name
|
Alderwood |
|
Amenities Near By
|
Public Transit, Park, Place Of Worship, Schools |
|
Community Features
|
Community Centre |
|
Features
|
Flat Site |
|
Parking Space Total
|
3 |
|
Structure
|
Deck, Porch |
Building
|
Bathroom Total
|
2 |
|
Bedrooms Above Ground
|
3 |
|
Bedrooms Total
|
3 |
|
Age
|
51 To 99 Years |
|
Appliances
|
Garage Door Opener Remote(s), Central Vacuum, Water Meter, Water Heater, All, Dryer, Stove, Washer, Window Coverings, Refrigerator |
|
Architectural Style
|
Bungalow |
|
Basement Development
|
Partially Finished |
|
Basement Features
|
Separate Entrance |
|
Basement Type
|
N/a (partially Finished) |
|
Construction Style Attachment
|
Detached |
|
Cooling Type
|
Central Air Conditioning |
|
Exterior Finish
|
Brick |
|
Fire Protection
|
Smoke Detectors |
|
Flooring Type
|
Hardwood, Vinyl, Carpeted, Concrete |
|
Foundation Type
|
Unknown |
|
Heating Fuel
|
Natural Gas |
|
Heating Type
|
Forced Air |
|
Stories Total
|
1 |
|
Size Interior
|
700 - 1,100 Ft2 |
|
Type
|
House |
|
Utility Water
|
Municipal Water |
Parking
Land
|
Acreage
|
No |
|
Fence Type
|
Fenced Yard |
|
Land Amenities
|
Public Transit, Park, Place Of Worship, Schools |
|
Sewer
|
Sanitary Sewer |
|
Size Depth
|
119 Ft ,6 In |
|
Size Frontage
|
42 Ft |
|
Size Irregular
|
42 X 119.5 Ft |
|
Size Total Text
|
42 X 119.5 Ft |
|
Zoning Description
|
Residential |
Rooms
| Level |
Type |
Length |
Width |
Dimensions |
|
Lower Level |
Recreational, Games Room |
5.07 m |
3.2 m |
5.07 m x 3.2 m |
|
Lower Level |
Family Room |
7.67 m |
3.3 m |
7.67 m x 3.3 m |
|
Lower Level |
Laundry Room |
3.57 m |
3.34 m |
3.57 m x 3.34 m |
|
Main Level |
Living Room |
4.9 m |
3.47 m |
4.9 m x 3.47 m |
|
Main Level |
Dining Room |
3.69 m |
2.33 m |
3.69 m x 2.33 m |
|
Main Level |
Kitchen |
4.4 m |
3.03 m |
4.4 m x 3.03 m |
|
Main Level |
Primary Bedroom |
4.7 m |
2.95 m |
4.7 m x 2.95 m |
|
Main Level |
Bedroom 2 |
3.64 m |
3.05 m |
3.64 m x 3.05 m |
|
Main Level |
Bedroom 3 |
2.9 m |
2.78 m |
2.9 m x 2.78 m |
Utilities
|
Cable
|
Available |
|
Sewer
|
Available |
https://www.realtor.ca/real-estate/28112912/505-evans-avenue-toronto-alderwood-alderwood



