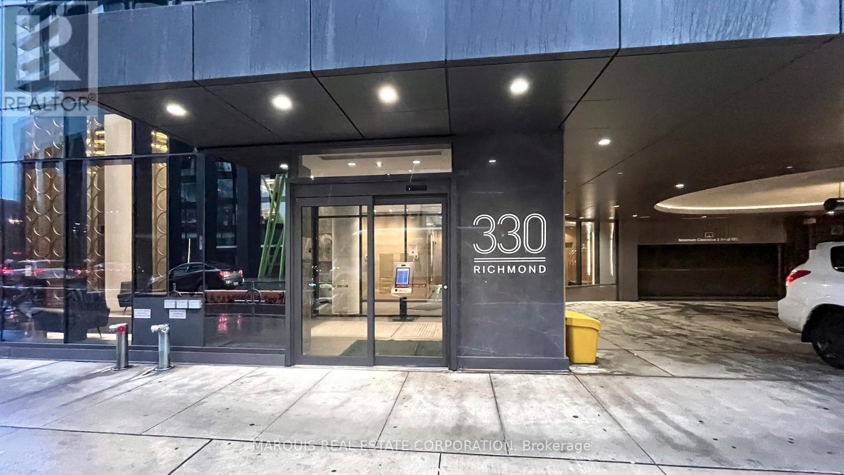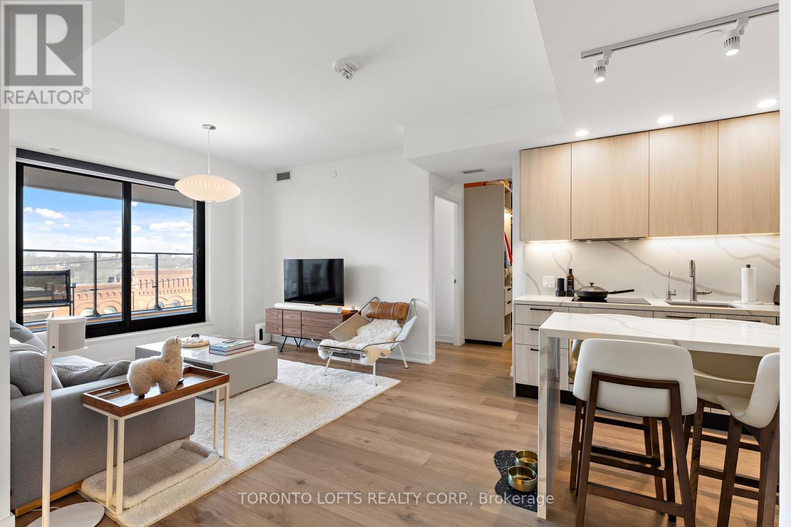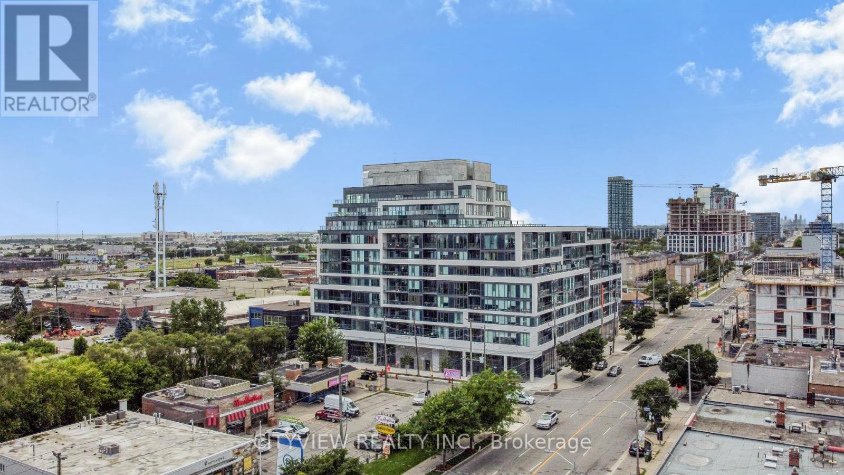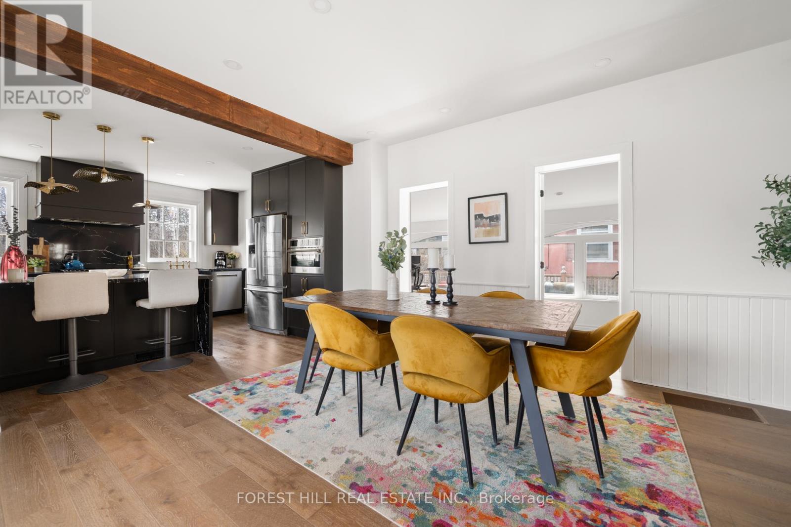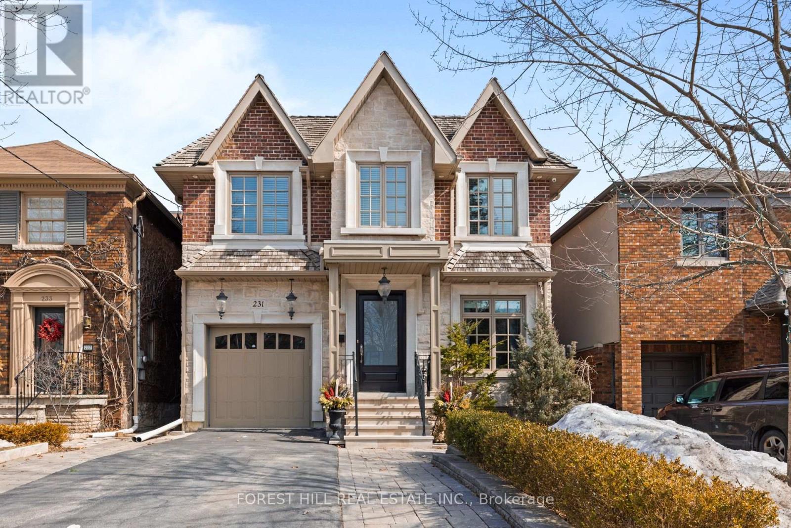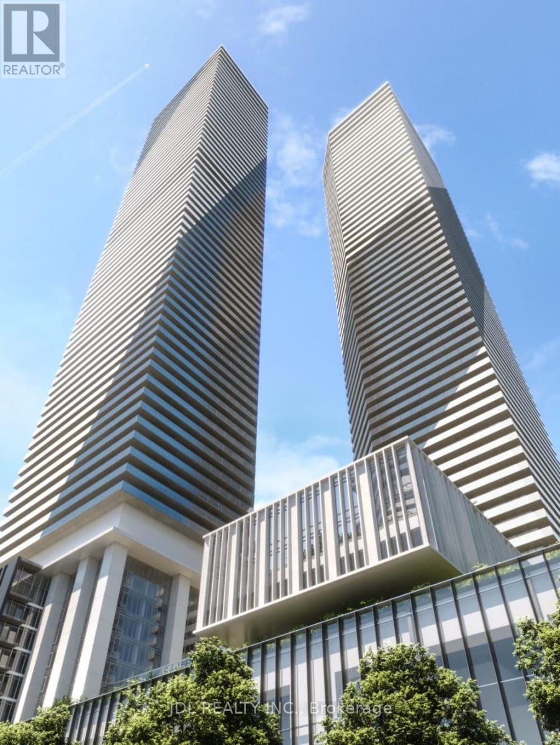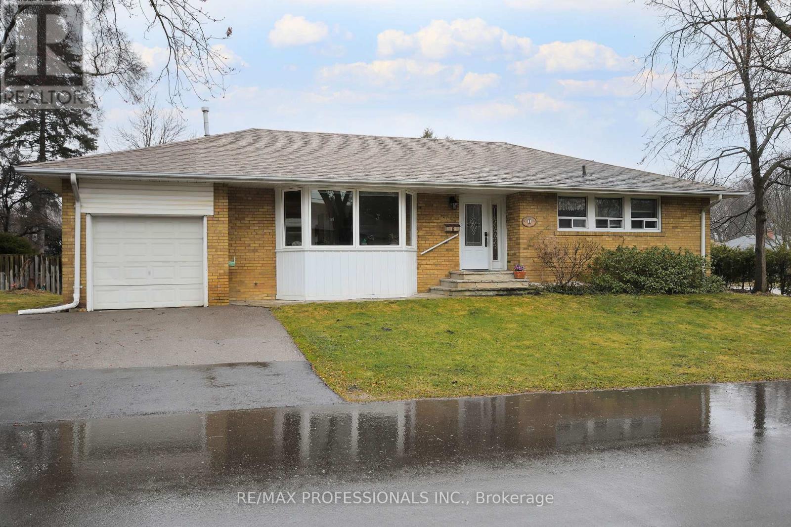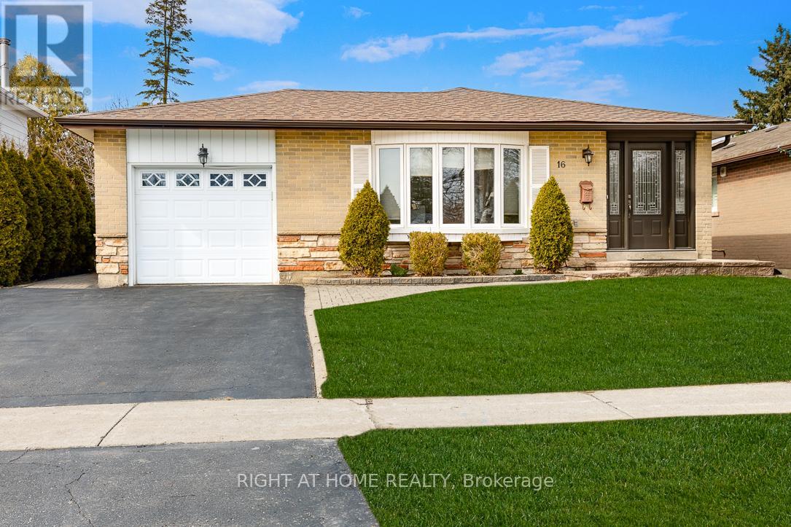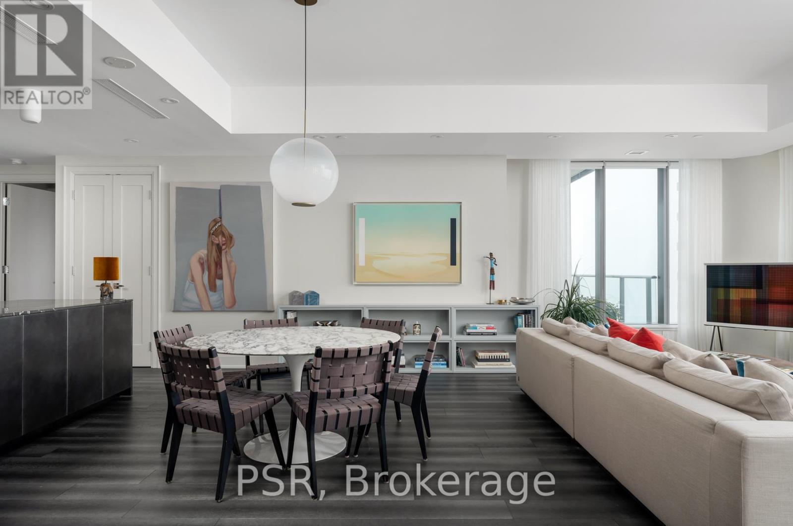2 Bedroom
1 Bathroom
800 - 899 ft2
Central Air Conditioning
Heat Pump
$799,990Maintenance, Common Area Maintenance, Insurance
$725.71 Monthly
Experience the epitome of urban living at 330 Richmond Street West, located in the heart of Toronto's vibrant Entertainment District! This modern high-rise condominium offers a perfect blend of luxury, convenience, and style. With suites ranging from cozy studios to spacious layouts, there's a home for every lifestyle. Enjoy top-tier amenities, including a fitness center, rooftop terrace with stunning city views, a party room, and even a pet spa. Step outside and immerse yourself in the dynamic Queen West neighborhood, surrounded by trendy restaurants, boutique shops, and cultural hotspots. Whether you're seeking a chic city residence or an investment opportunity, 330 Richmond delivers unparalleled value and sophistication. Make your mark in one of Toronto's most sought-after addresses330 Richmond Street West awaits you! Discover the charm of city living with this stunning corner 2-bedroom, 1-washroom suite at 330 Richmond Street West, located in Toronto's vibrant Entertainment District! Built by Greenpark, this thoughtfully designed space features an open-concept layout with hardwood flooring throughout and soaring 9' ceilings, offering both style and functionality. Step into a modern kitchen equipped with quartz countertops, a stylish backsplash, upper cabinets, and stainless-steel appliances perfect for culinary enthusiasts. The private terrace provides breathtaking city views, creating the perfect retreat in the heart of the action. (id:61483)
Property Details
|
MLS® Number
|
C11954956 |
|
Property Type
|
Single Family |
|
Neigbourhood
|
Queen West |
|
Community Name
|
Waterfront Communities C1 |
|
Amenities Near By
|
Hospital, Park, Public Transit |
|
Community Features
|
Pet Restrictions, Community Centre |
|
Features
|
Balcony, In Suite Laundry |
|
View Type
|
View |
Building
|
Bathroom Total
|
1 |
|
Bedrooms Above Ground
|
2 |
|
Bedrooms Total
|
2 |
|
Amenities
|
Security/concierge, Exercise Centre, Recreation Centre, Party Room |
|
Appliances
|
Dishwasher, Dryer, Freezer, Microwave, Stove, Washer, Window Coverings, Refrigerator |
|
Basement Features
|
Apartment In Basement |
|
Basement Type
|
N/a |
|
Cooling Type
|
Central Air Conditioning |
|
Exterior Finish
|
Concrete |
|
Flooring Type
|
Laminate |
|
Heating Type
|
Heat Pump |
|
Size Interior
|
800 - 899 Ft2 |
|
Type
|
Apartment |
Parking
Land
|
Acreage
|
No |
|
Land Amenities
|
Hospital, Park, Public Transit |
Rooms
| Level |
Type |
Length |
Width |
Dimensions |
|
Main Level |
Primary Bedroom |
10.07 m |
9 m |
10.07 m x 9 m |
|
Main Level |
Kitchen |
31.39 m |
8.27 m |
31.39 m x 8.27 m |
|
Main Level |
Dining Room |
19.29 m |
12.6 m |
19.29 m x 12.6 m |
|
Main Level |
Living Room |
1.29 m |
12.6 m |
1.29 m x 12.6 m |
|
Main Level |
Bedroom 2 |
10.17 m |
9.77 m |
10.17 m x 9.77 m |
https://www.realtor.ca/real-estate/27874832/505-330-richmond-street-w-toronto-waterfront-communities-waterfront-communities-c1

