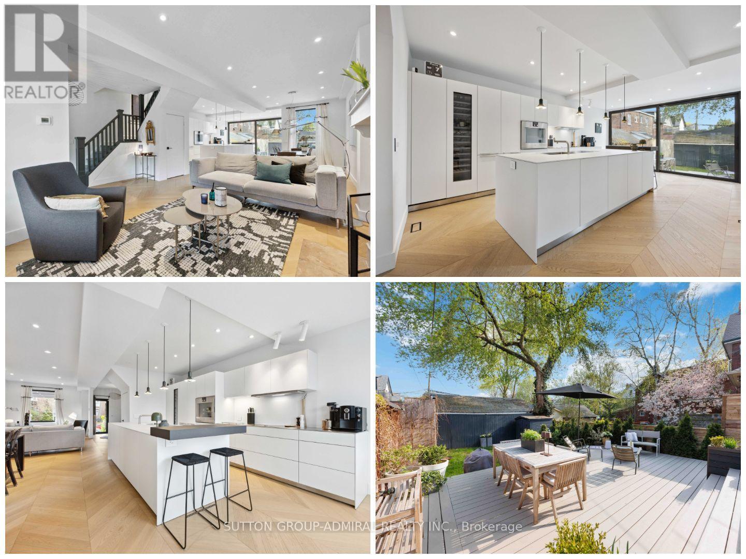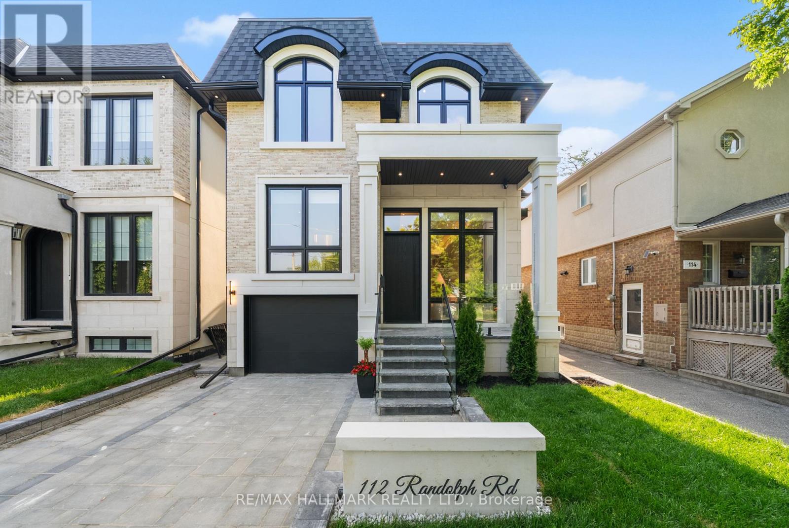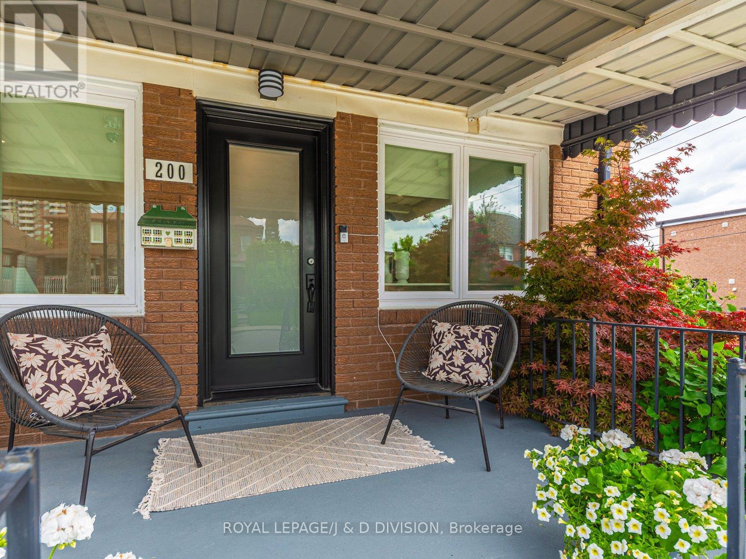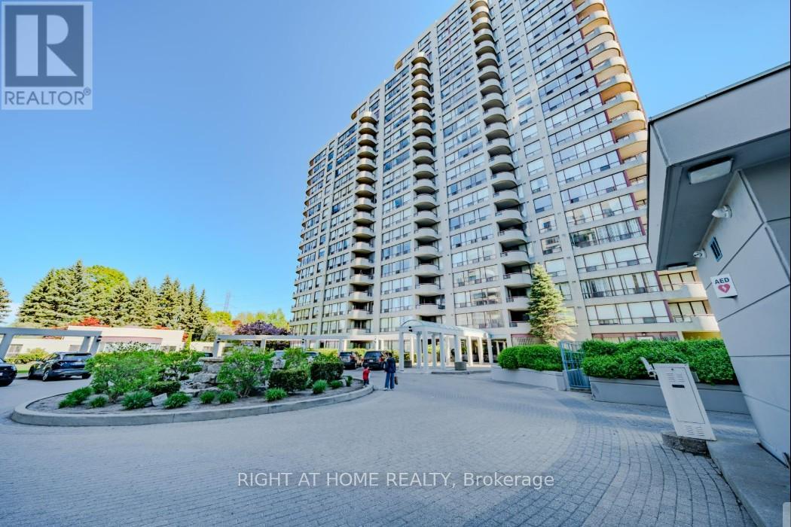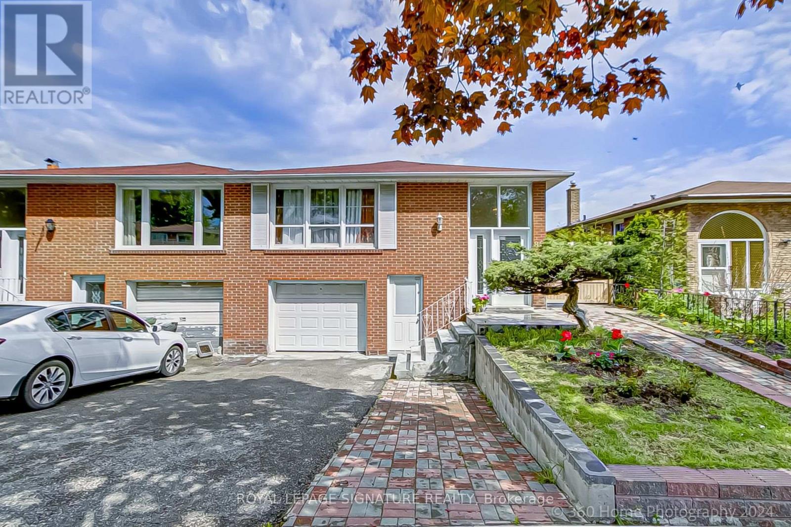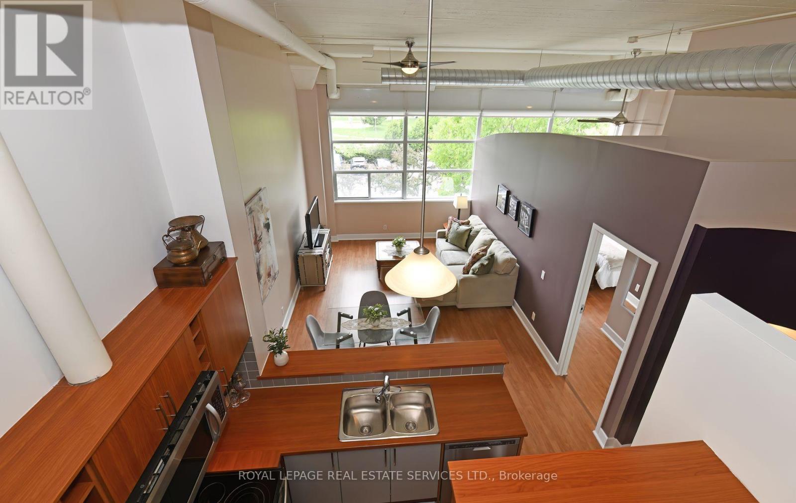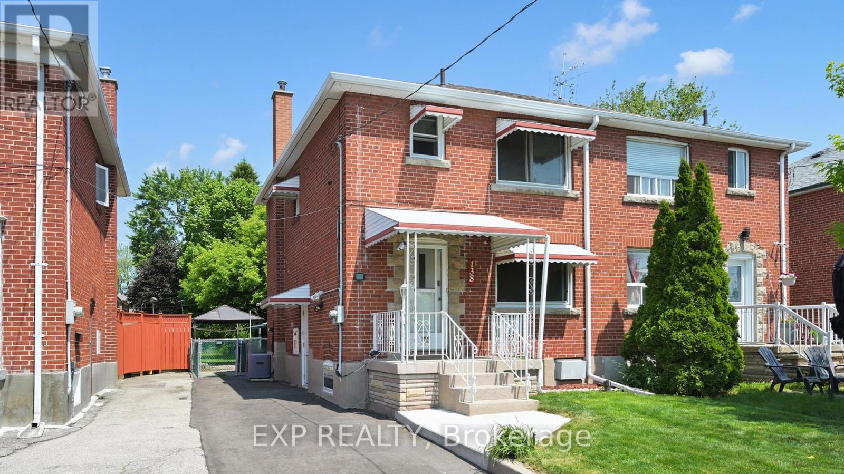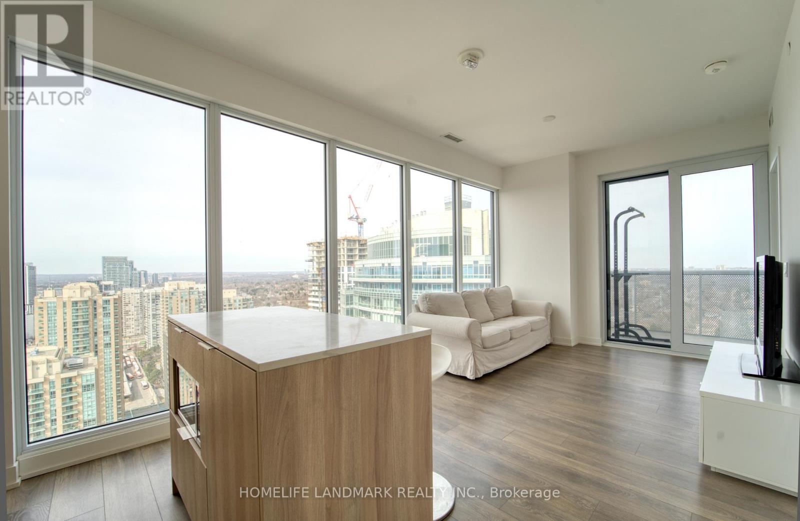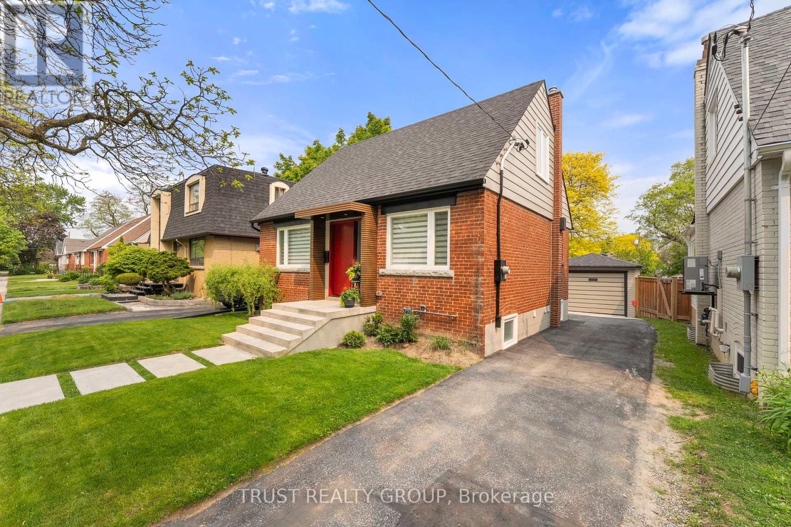505 - 1 Edgewater Drive Toronto, Ontario M5A 0L1
$780,000Maintenance, Common Area Maintenance, Insurance
$846.49 Monthly
Maintenance, Common Area Maintenance, Insurance
$846.49 MonthlyBreathtaking Southeast Lake Views From *2 Balconies* - One Off The Living Room & One Off The Master Bedroom. This spacious 771 sq ft suite features soaring 9 ft ceilings and engineered laminate flooring throughout. The primary bedroom boasts stunning lake views, a large walk-in closet with built-in shelves, and a sleek 3-piece ensuite. Wake up to serene waterfront views and abundant natural light. The modern kitchen is equipped with built-in appliances, full-height cabinetry, and elegant quartz countertops - the perfect blend of style and functionality. Pet Friendly & Steps To Dog Park. Take A Stroll Down The Boardwalk Or Catch The Ferry To The Island. Sugar Beach Just Steps Away! Ttc Bus, Loblaws, Lcbo, St Lawrence Market, Distillery District Are Also Close By. Includes 1 parking and 1 locker. (id:61483)
Property Details
| MLS® Number | C12224933 |
| Property Type | Single Family |
| Neigbourhood | Spadina—Fort York |
| Community Name | Waterfront Communities C8 |
| Amenities Near By | Beach, Park, Public Transit |
| Community Features | Pet Restrictions |
| Features | Cul-de-sac, Balcony, In Suite Laundry |
| Parking Space Total | 1 |
| Pool Type | Outdoor Pool |
| View Type | View |
| Water Front Type | Waterfront |
Building
| Bathroom Total | 2 |
| Bedrooms Above Ground | 2 |
| Bedrooms Total | 2 |
| Age | 0 To 5 Years |
| Amenities | Security/concierge, Exercise Centre, Party Room, Storage - Locker |
| Appliances | Dishwasher, Dryer, Stove, Washer, Window Coverings, Refrigerator |
| Cooling Type | Central Air Conditioning |
| Exterior Finish | Concrete |
| Heating Fuel | Natural Gas |
| Heating Type | Forced Air |
| Size Interior | 700 - 799 Ft2 |
| Type | Apartment |
Parking
| Underground | |
| Garage |
Land
| Acreage | No |
| Land Amenities | Beach, Park, Public Transit |
Rooms
| Level | Type | Length | Width | Dimensions |
|---|---|---|---|---|
| Ground Level | Living Room | 6.41 m | 3.36 m | 6.41 m x 3.36 m |
| Ground Level | Dining Room | 6.41 m | 3.36 m | 6.41 m x 3.36 m |
| Ground Level | Primary Bedroom | 3.04 m | 3.66 m | 3.04 m x 3.66 m |
| Ground Level | Bedroom | 3.84 m | 2.75 m | 3.84 m x 2.75 m |
Contact Us
Contact us for more information




























