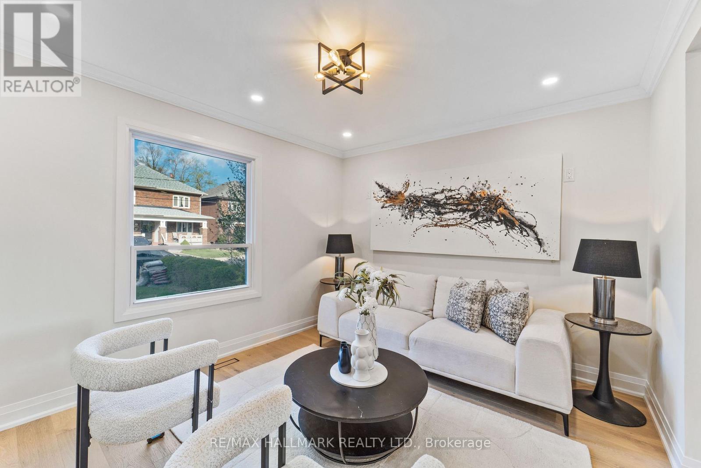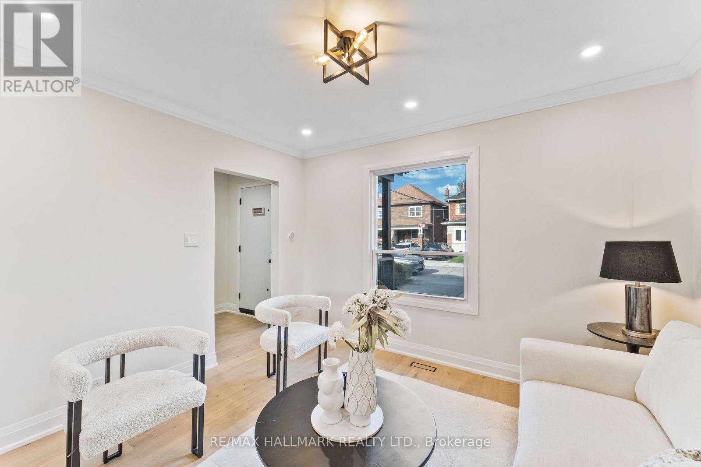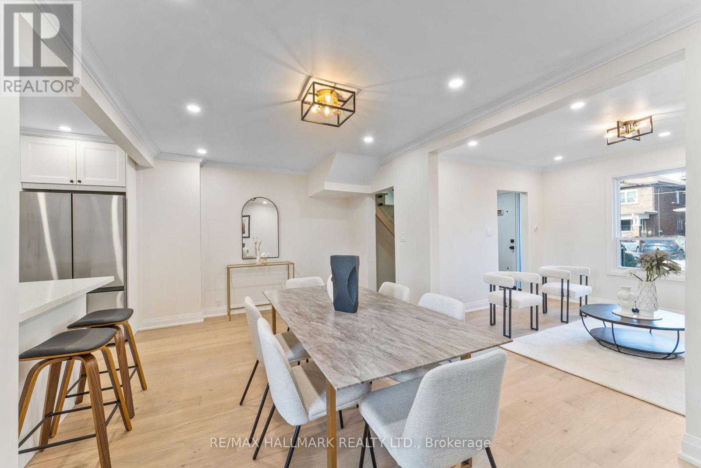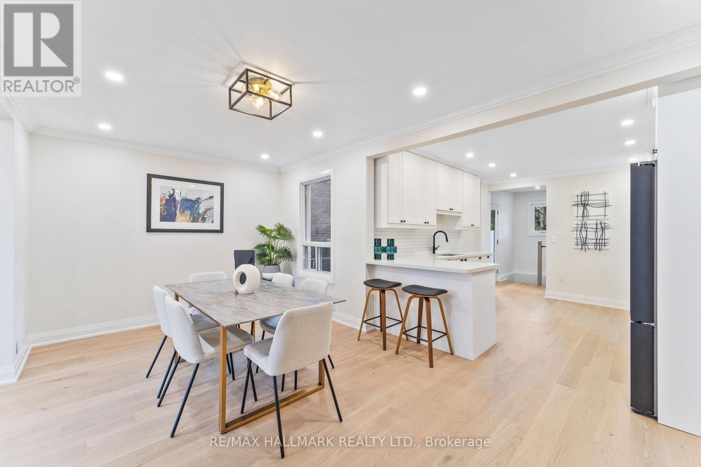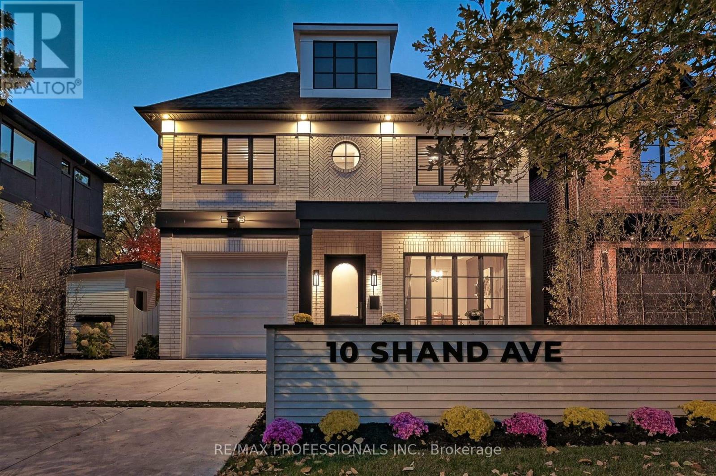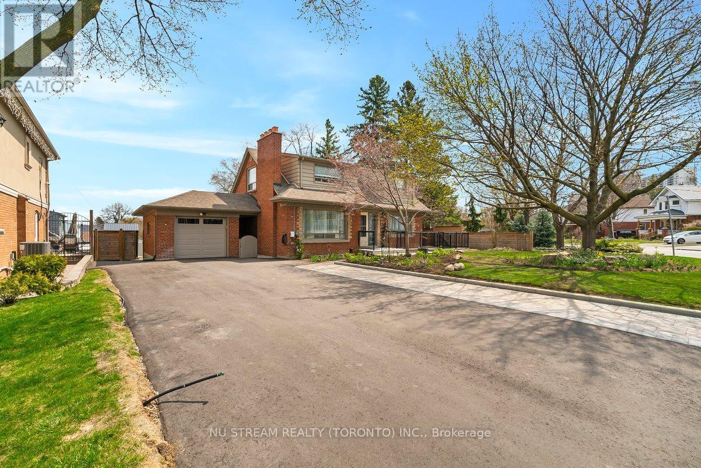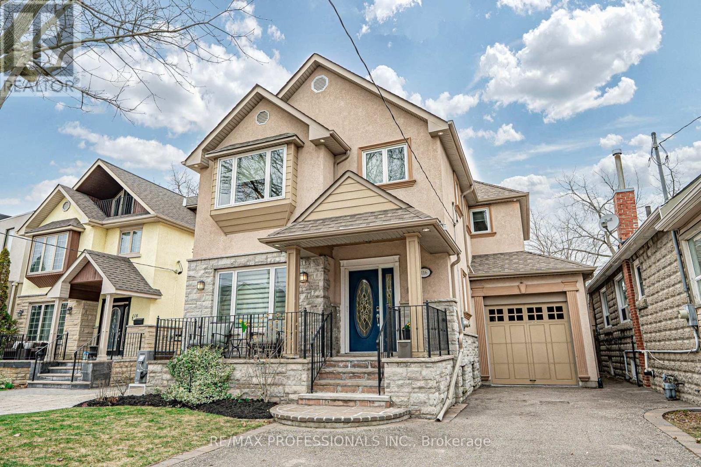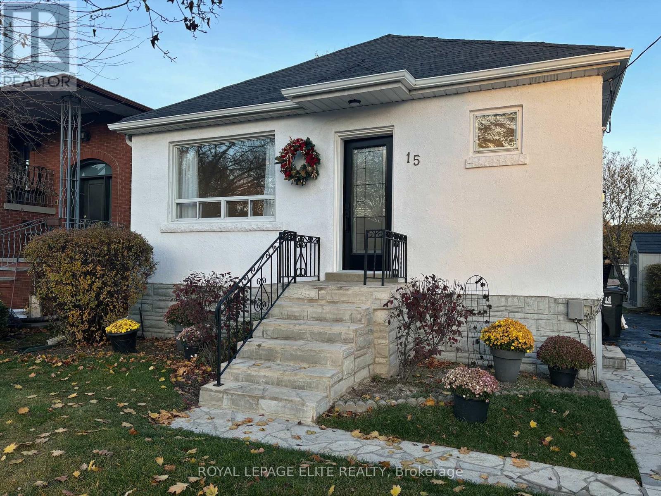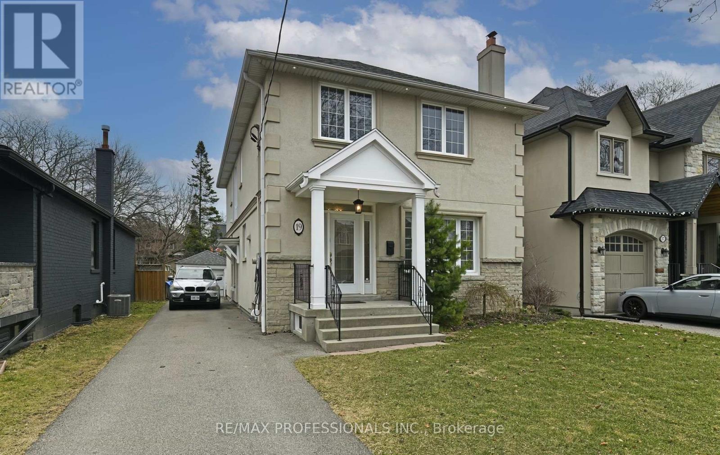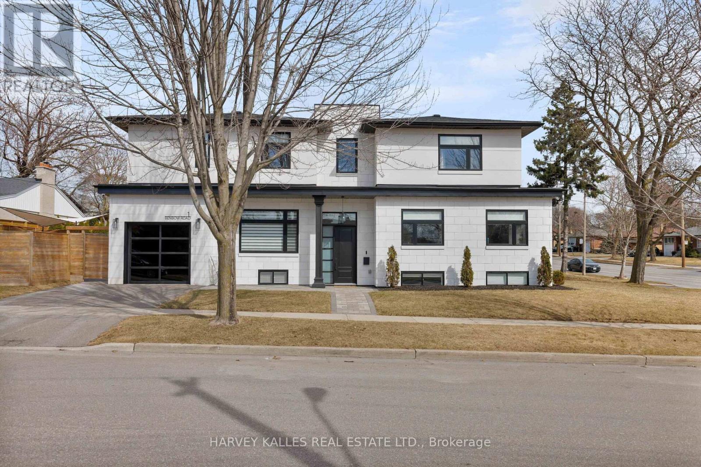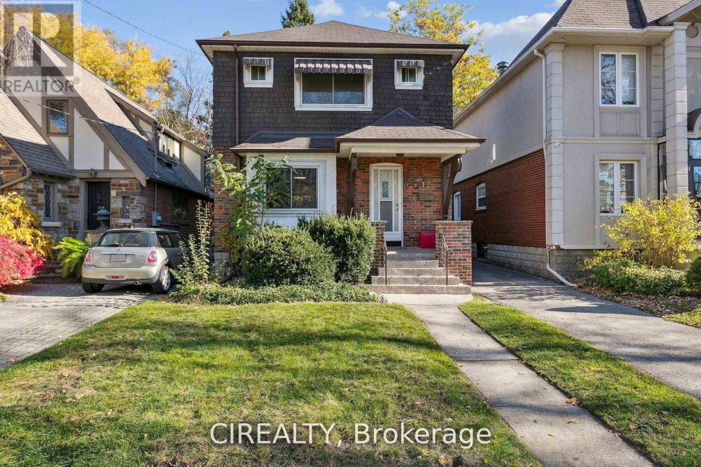3 Bedroom
3 Bathroom
1,100 - 1,500 ft2
Central Air Conditioning
Forced Air
$1,729,000
Step inside this beautifully renovated home, where modern design meets everyday comfort. Located on a quiet, family-friendly street in one of the areas most desirable neighborhoods, this move-in-ready property has been fully updated from top to bottom. Wide-plank hardwood floors flow throughout, complemented by large new windows and a sleek glass railing that adds a contemporary touch. The open-concept layout features a bright living and dining area connected to a stylish kitchen with quartz countertops, stainless steel appliances, modern cabinetry. Upstairs, spacious bedrooms offer ample light and storage, while spa-like bathrooms include custom tile, floating vanities, and elegant finishes. The finished lower level provides flexible space for a family room, office, or guest suite. Walking distance to top-rated schools, parks, transit, shops, and restaurants this home combines style, function, and an unbeatable location. (id:61483)
Property Details
|
MLS® Number
|
W12123275 |
|
Property Type
|
Single Family |
|
Neigbourhood
|
Runnymede-Bloor West Village |
|
Community Name
|
Runnymede-Bloor West Village |
|
Amenities Near By
|
Park, Public Transit, Schools |
|
Parking Space Total
|
1 |
Building
|
Bathroom Total
|
3 |
|
Bedrooms Above Ground
|
3 |
|
Bedrooms Total
|
3 |
|
Age
|
100+ Years |
|
Appliances
|
Dishwasher, Dryer, Stove, Washer, Refrigerator |
|
Basement Development
|
Finished |
|
Basement Features
|
Walk Out |
|
Basement Type
|
Full (finished) |
|
Construction Style Attachment
|
Detached |
|
Cooling Type
|
Central Air Conditioning |
|
Exterior Finish
|
Brick |
|
Flooring Type
|
Hardwood, Carpeted |
|
Foundation Type
|
Concrete |
|
Half Bath Total
|
1 |
|
Heating Fuel
|
Natural Gas |
|
Heating Type
|
Forced Air |
|
Stories Total
|
2 |
|
Size Interior
|
1,100 - 1,500 Ft2 |
|
Type
|
House |
|
Utility Water
|
Municipal Water |
Parking
Land
|
Acreage
|
No |
|
Land Amenities
|
Park, Public Transit, Schools |
|
Sewer
|
Sanitary Sewer |
|
Size Depth
|
133 Ft |
|
Size Frontage
|
25 Ft |
|
Size Irregular
|
25 X 133 Ft |
|
Size Total Text
|
25 X 133 Ft |
Rooms
| Level |
Type |
Length |
Width |
Dimensions |
|
Second Level |
Primary Bedroom |
9.14 m |
4.57 m |
9.14 m x 4.57 m |
|
Second Level |
Bedroom 2 |
5.42 m |
2.71 m |
5.42 m x 2.71 m |
|
Second Level |
Bedroom 3 |
5 m |
3.51 m |
5 m x 3.51 m |
|
Basement |
Family Room |
10.92 m |
5.46 m |
10.92 m x 5.46 m |
|
Main Level |
Living Room |
6.76 m |
3.38 m |
6.76 m x 3.38 m |
|
Main Level |
Dining Room |
10.92 m |
5.46 m |
10.92 m x 5.46 m |
|
Main Level |
Kitchen |
7.08 m |
3.54 m |
7.08 m x 3.54 m |
https://www.realtor.ca/real-estate/28258057/50-watson-avenue-toronto-runnymede-bloor-west-village-runnymede-bloor-west-village





