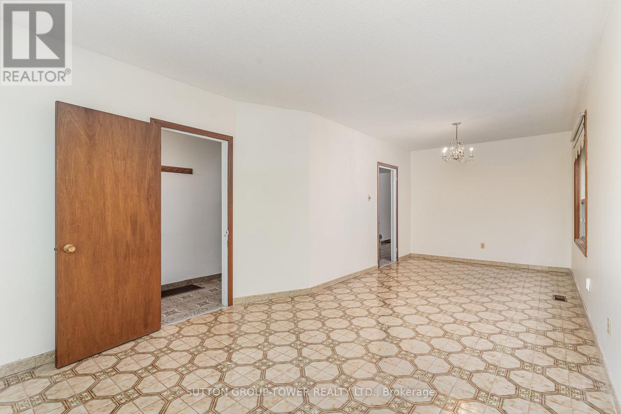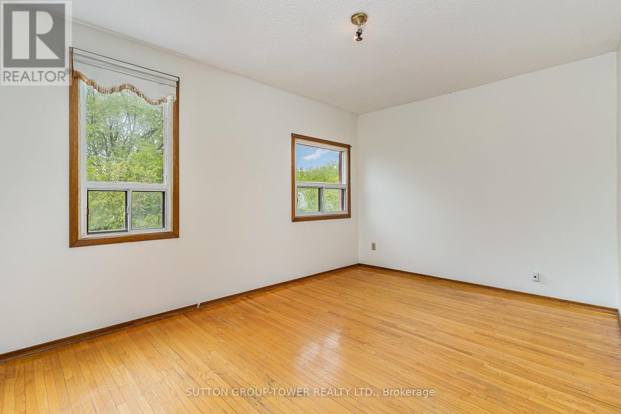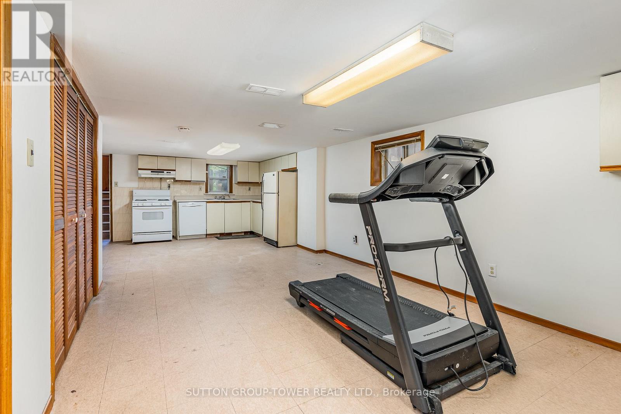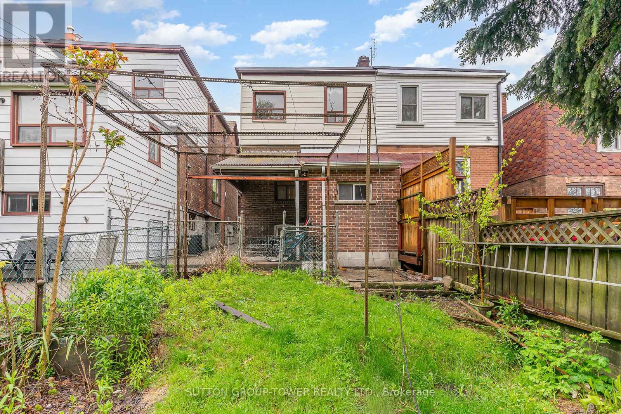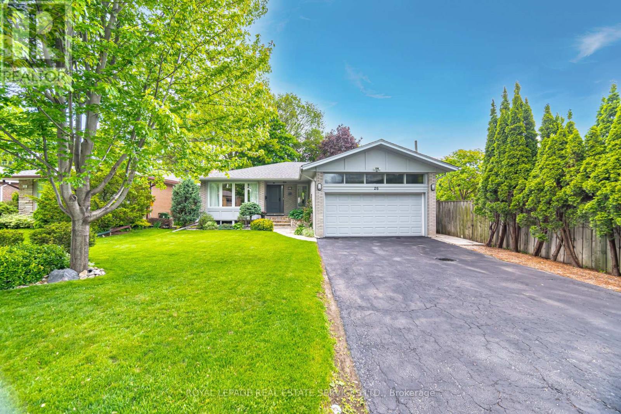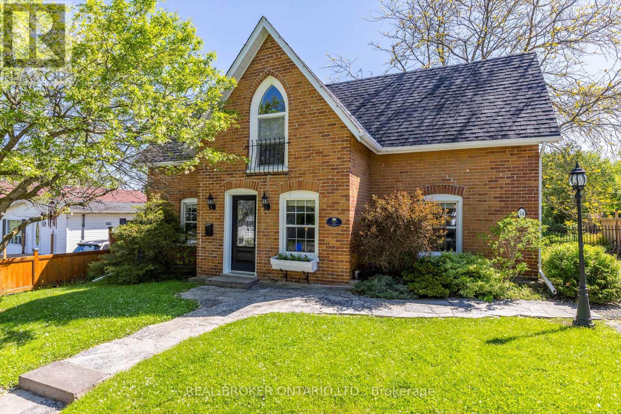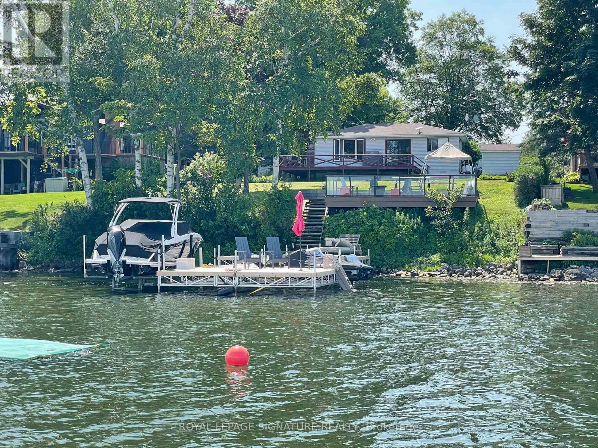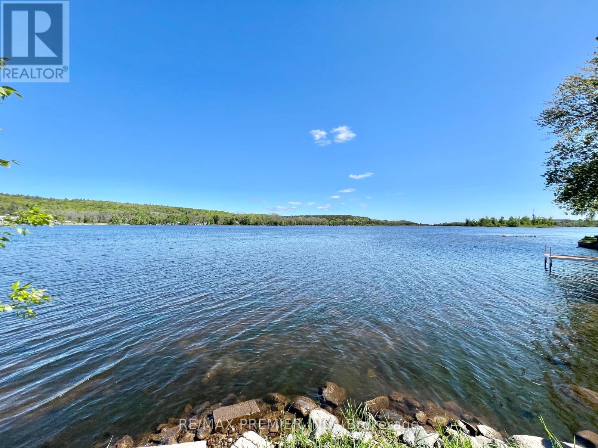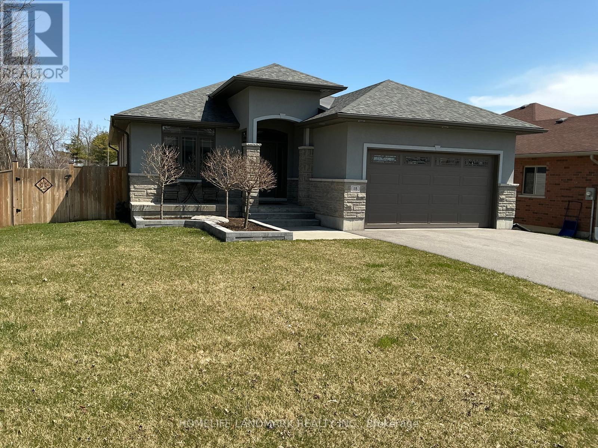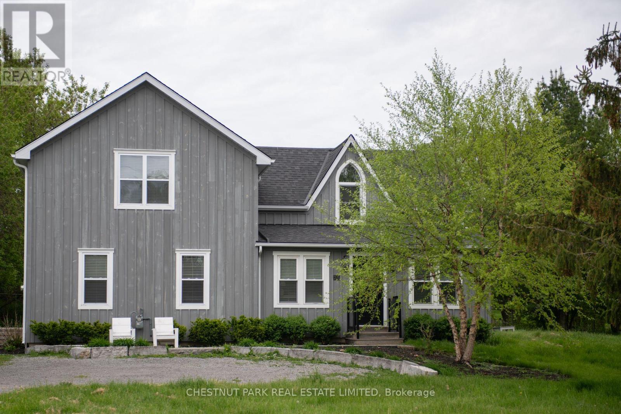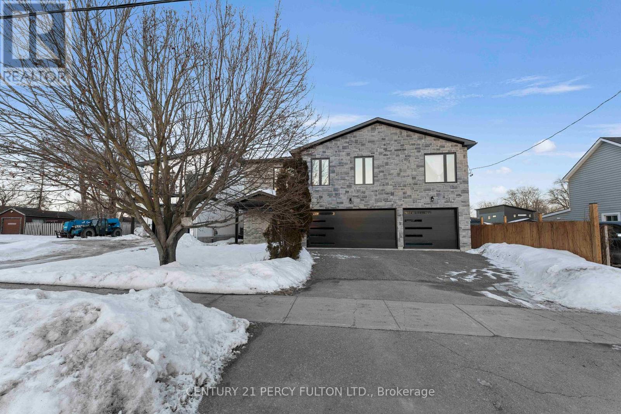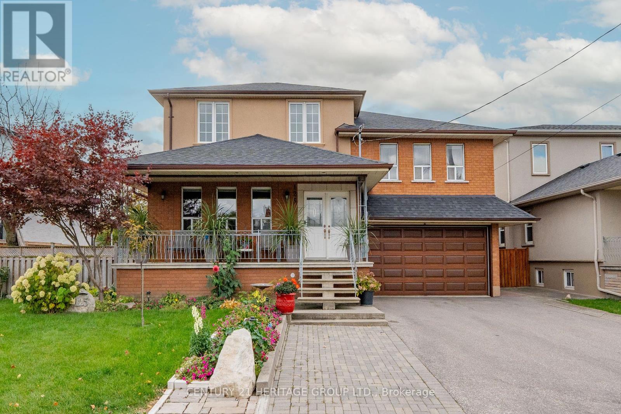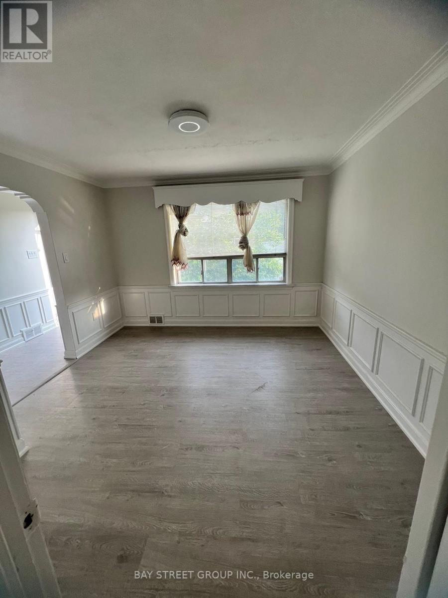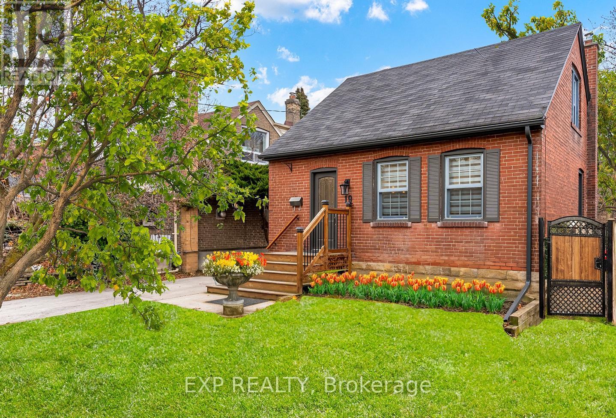3 Bedroom
2 Bathroom
1,100 - 1,500 ft2
Central Air Conditioning
Forced Air
$898,000
Solid 3-Bedroom Home Located In A Vibrant Are Close To All Amenities. All Brick With Original Strip Hardwood Floors. Large Backyard For Summer Bbqs Or Pool. Italian Owned Since Built. Home Has A Complete Lower-Level Apartment With Separate Entrance. Minute Walk To Schools, Libraries, Parks And TTC. In Subway Line In Case Property Used For Rental. Home Will Not Last. (id:61483)
Property Details
|
MLS® Number
|
E12176309 |
|
Property Type
|
Single Family |
|
Neigbourhood
|
East York |
|
Community Name
|
Woodbine Corridor |
|
Amenities Near By
|
Public Transit, Schools |
|
Equipment Type
|
None |
|
Rental Equipment Type
|
None |
Building
|
Bathroom Total
|
2 |
|
Bedrooms Above Ground
|
3 |
|
Bedrooms Total
|
3 |
|
Appliances
|
All, Dryer, Washer |
|
Basement Features
|
Apartment In Basement, Separate Entrance |
|
Basement Type
|
N/a |
|
Construction Style Attachment
|
Semi-detached |
|
Cooling Type
|
Central Air Conditioning |
|
Exterior Finish
|
Brick |
|
Flooring Type
|
Hardwood, Tile |
|
Foundation Type
|
Block |
|
Heating Fuel
|
Natural Gas |
|
Heating Type
|
Forced Air |
|
Stories Total
|
2 |
|
Size Interior
|
1,100 - 1,500 Ft2 |
|
Type
|
House |
|
Utility Water
|
Municipal Water |
Parking
Land
|
Acreage
|
No |
|
Land Amenities
|
Public Transit, Schools |
|
Sewer
|
Sanitary Sewer |
|
Size Depth
|
130 Ft |
|
Size Frontage
|
19 Ft |
|
Size Irregular
|
19 X 130 Ft |
|
Size Total Text
|
19 X 130 Ft |
Rooms
| Level |
Type |
Length |
Width |
Dimensions |
|
Second Level |
Bedroom 2 |
4.72 m |
3.05 m |
4.72 m x 3.05 m |
|
Second Level |
Bedroom 3 |
3.14 m |
3.05 m |
3.14 m x 3.05 m |
|
Second Level |
Primary Bedroom |
3.65 m |
3.05 m |
3.65 m x 3.05 m |
|
Main Level |
Living Room |
3.9 m |
3.45 m |
3.9 m x 3.45 m |
|
Main Level |
Dining Room |
3.42 m |
3.9 m |
3.42 m x 3.9 m |
|
Main Level |
Kitchen |
2.9 m |
4.87 m |
2.9 m x 4.87 m |
https://www.realtor.ca/real-estate/28373271/50-east-lynn-avenue-toronto-woodbine-corridor-woodbine-corridor



