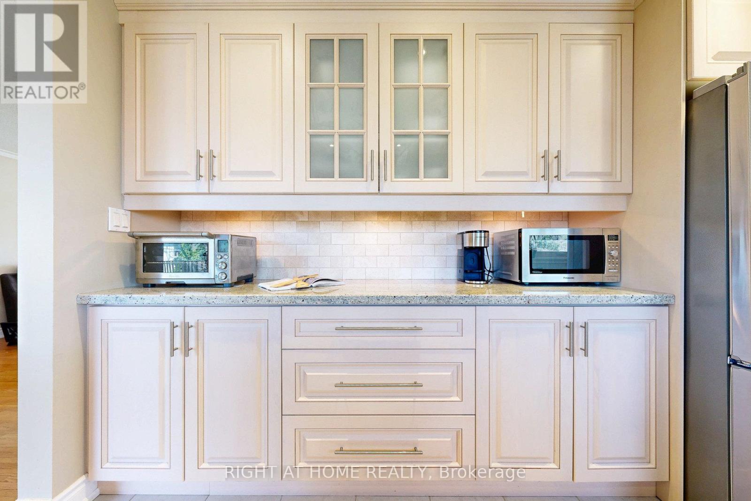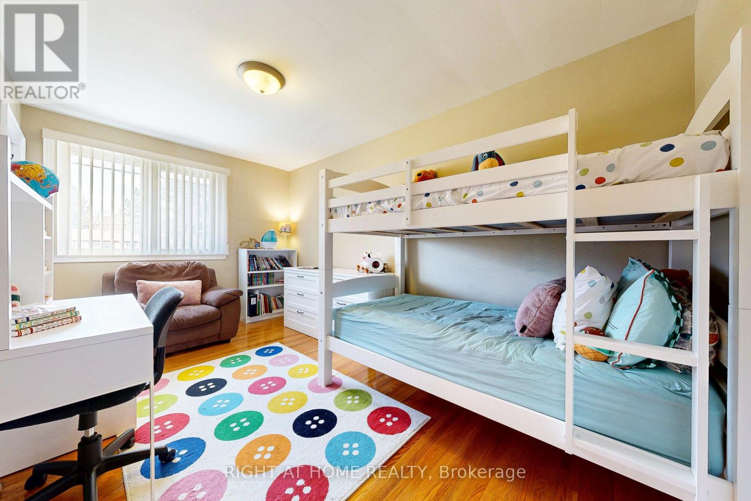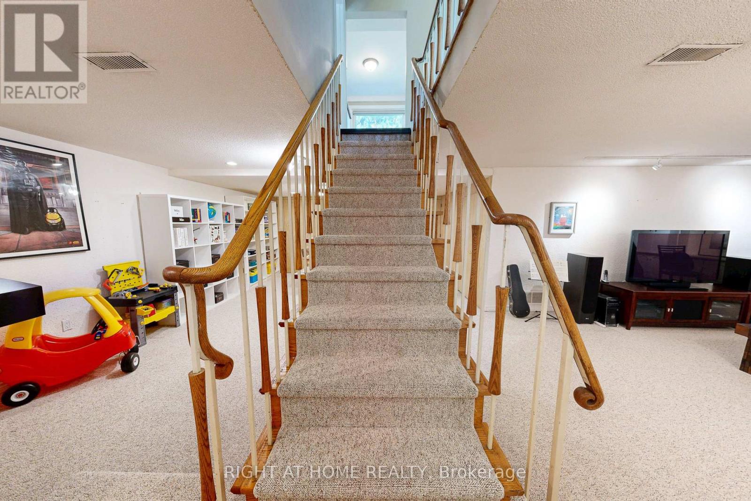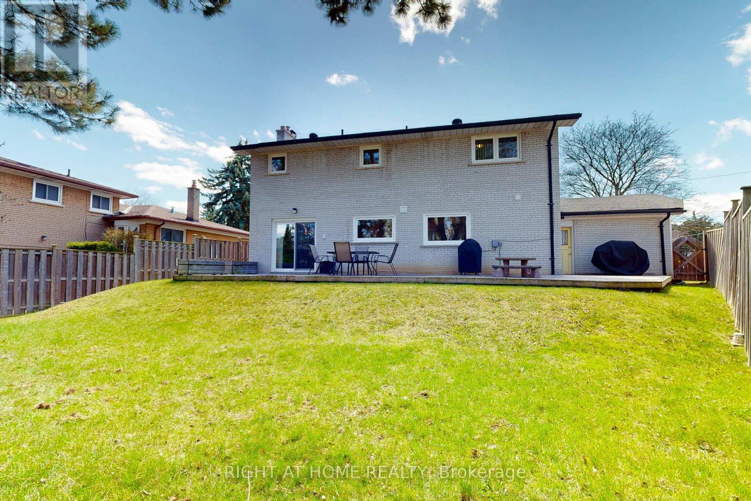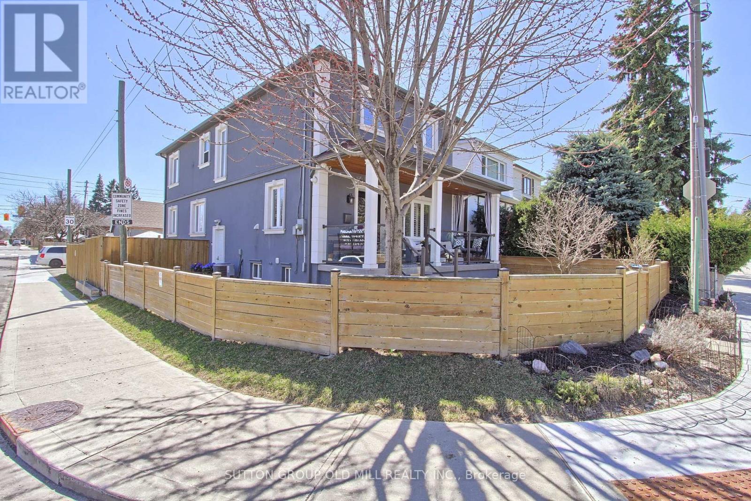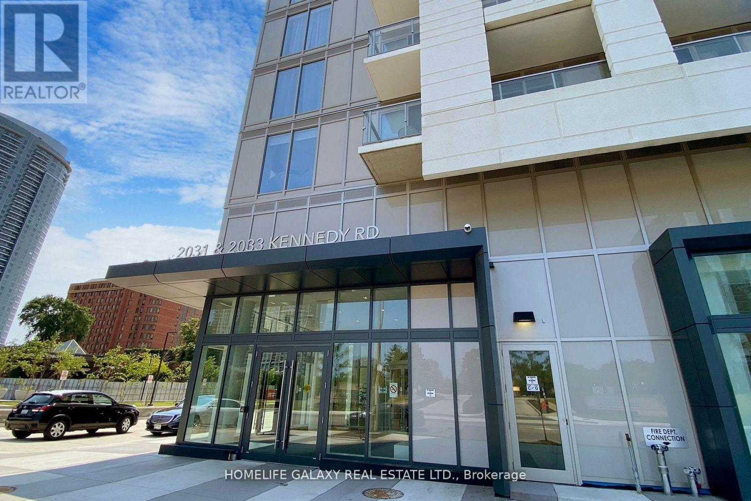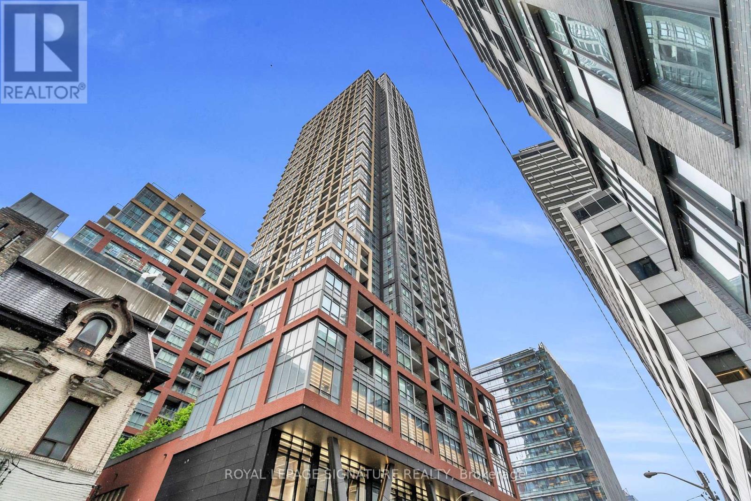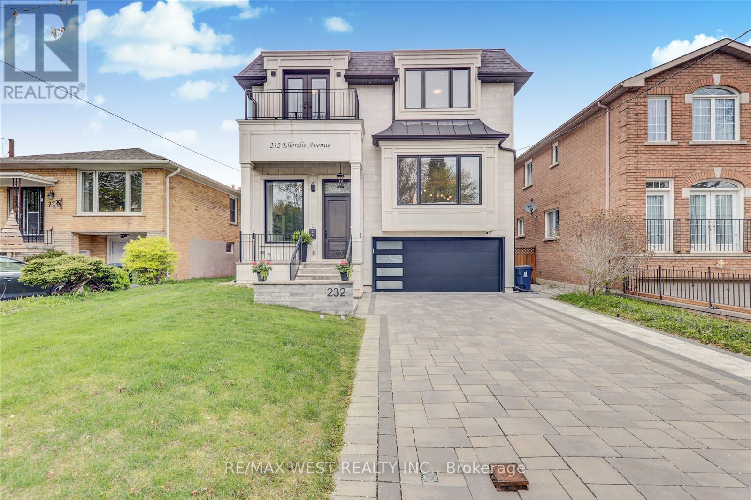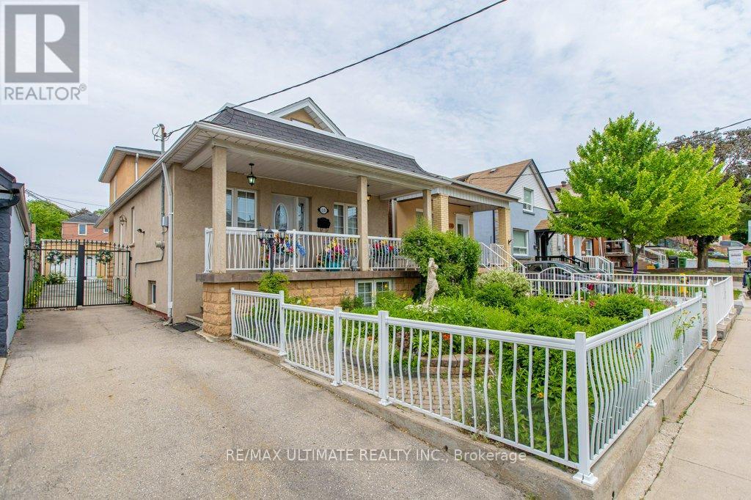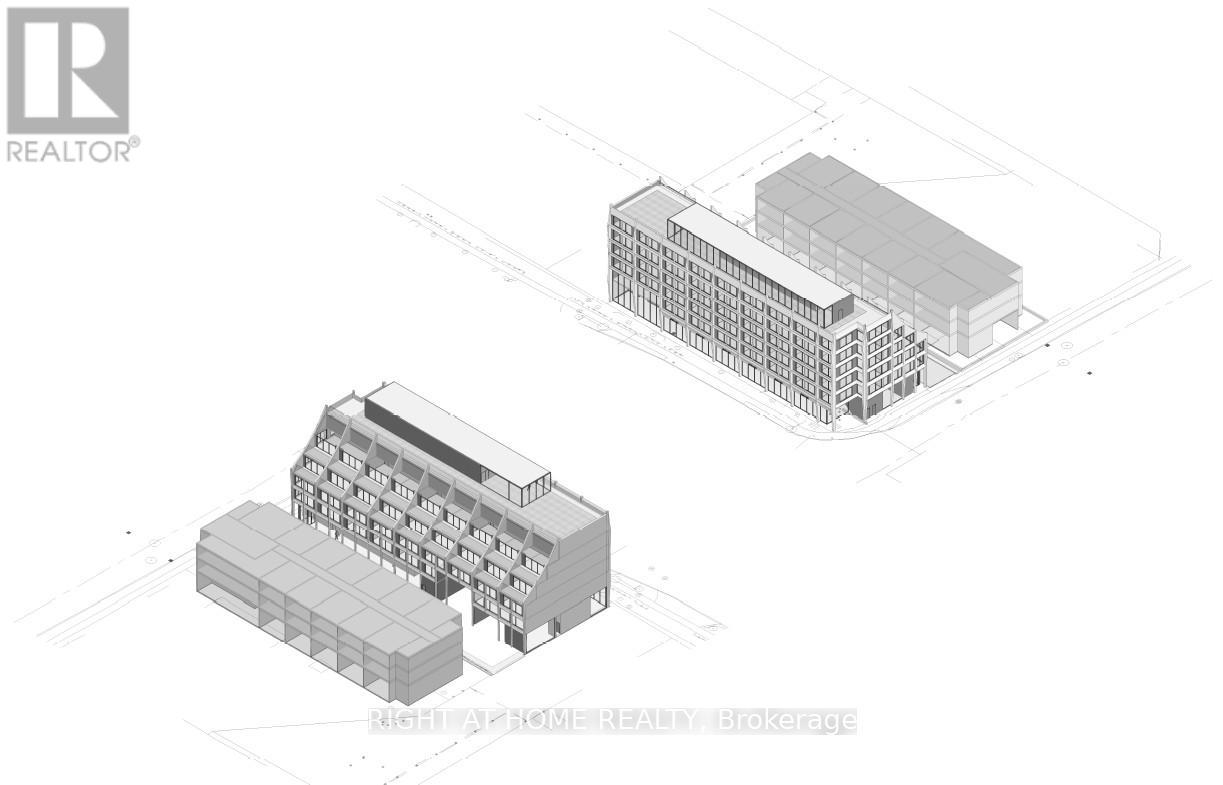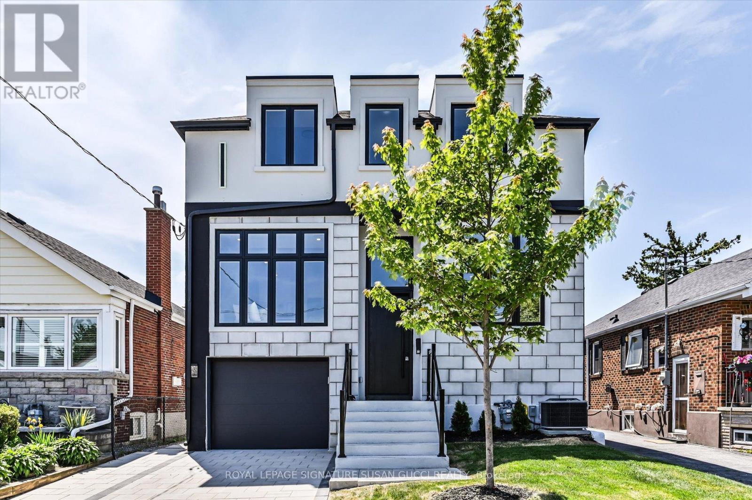4 Bedroom
3 Bathroom
1,500 - 2,000 ft2
Fireplace
Central Air Conditioning
Forced Air
$1,789,000
Beautiful home on a spectacular lot in prime North York nestled in a quiet family friendly location with multi-million dollar homes in Newtonbrook. Step on the property and be greeted by an expansive inviting porch and foyer, an open living/ dining room, a separate family room currently being used as an office, upgraded kitchen with eat-in breakfast area, hardwood floors and upgraded bathrooms throughout. The finished basement has an open concept design with a family room area, recreational games area, a built-in swanky bar, and a large utility room- perfect for growing kids, multi-families or create a rental apartment. This prime location has schools, parks, transit and easy access to Yonge St, shops, restaurants, Hwy 401, 404, 407, Finch Subway and GO station- the perfect blend of convenience and tranquility! (id:61483)
Open House
This property has open houses!
Starts at:
2:00 pm
Ends at:
4:00 pm
Property Details
|
MLS® Number
|
C12100335 |
|
Property Type
|
Single Family |
|
Neigbourhood
|
Newtonbrook East |
|
Community Name
|
Newtonbrook East |
|
Features
|
Irregular Lot Size |
|
Parking Space Total
|
6 |
Building
|
Bathroom Total
|
3 |
|
Bedrooms Above Ground
|
4 |
|
Bedrooms Total
|
4 |
|
Appliances
|
Garage Door Opener Remote(s), Dishwasher, Dryer, Garage Door Opener, Water Heater, Hood Fan, Alarm System, Stove, Washer, Window Coverings, Refrigerator |
|
Basement Development
|
Finished |
|
Basement Type
|
N/a (finished) |
|
Construction Style Attachment
|
Detached |
|
Cooling Type
|
Central Air Conditioning |
|
Exterior Finish
|
Brick |
|
Fireplace Present
|
Yes |
|
Flooring Type
|
Tile, Carpeted, Hardwood |
|
Foundation Type
|
Concrete |
|
Half Bath Total
|
1 |
|
Heating Fuel
|
Natural Gas |
|
Heating Type
|
Forced Air |
|
Stories Total
|
2 |
|
Size Interior
|
1,500 - 2,000 Ft2 |
|
Type
|
House |
|
Utility Water
|
Municipal Water |
Parking
Land
|
Acreage
|
No |
|
Sewer
|
Sanitary Sewer |
|
Size Depth
|
114 Ft ,6 In |
|
Size Frontage
|
83 Ft ,1 In |
|
Size Irregular
|
83.1 X 114.5 Ft ; 111.96 South Side, 45 Rear Side |
|
Size Total Text
|
83.1 X 114.5 Ft ; 111.96 South Side, 45 Rear Side |
Rooms
| Level |
Type |
Length |
Width |
Dimensions |
|
Second Level |
Primary Bedroom |
4.97 m |
3.48 m |
4.97 m x 3.48 m |
|
Second Level |
Bedroom 2 |
4.11 m |
2.88 m |
4.11 m x 2.88 m |
|
Second Level |
Bedroom 3 |
4.46 m |
2.71 m |
4.46 m x 2.71 m |
|
Second Level |
Bedroom 4 |
3.28 m |
3.23 m |
3.28 m x 3.23 m |
|
Basement |
Family Room |
7.02 m |
3.96 m |
7.02 m x 3.96 m |
|
Basement |
Recreational, Games Room |
6.88 m |
3.53 m |
6.88 m x 3.53 m |
|
Basement |
Utility Room |
5.68 m |
3.04 m |
5.68 m x 3.04 m |
|
Main Level |
Foyer |
4.19 m |
1.85 m |
4.19 m x 1.85 m |
|
Main Level |
Living Room |
5.11 m |
4.18 m |
5.11 m x 4.18 m |
|
Main Level |
Dining Room |
3.43 m |
3.24 m |
3.43 m x 3.24 m |
|
Main Level |
Kitchen |
7.43 m |
3.09 m |
7.43 m x 3.09 m |
|
Main Level |
Eating Area |
7.43 m |
3.09 m |
7.43 m x 3.09 m |
|
Main Level |
Family Room |
4.19 m |
2.71 m |
4.19 m x 2.71 m |
https://www.realtor.ca/real-estate/28206916/5-robinter-drive-toronto-newtonbrook-east-newtonbrook-east











