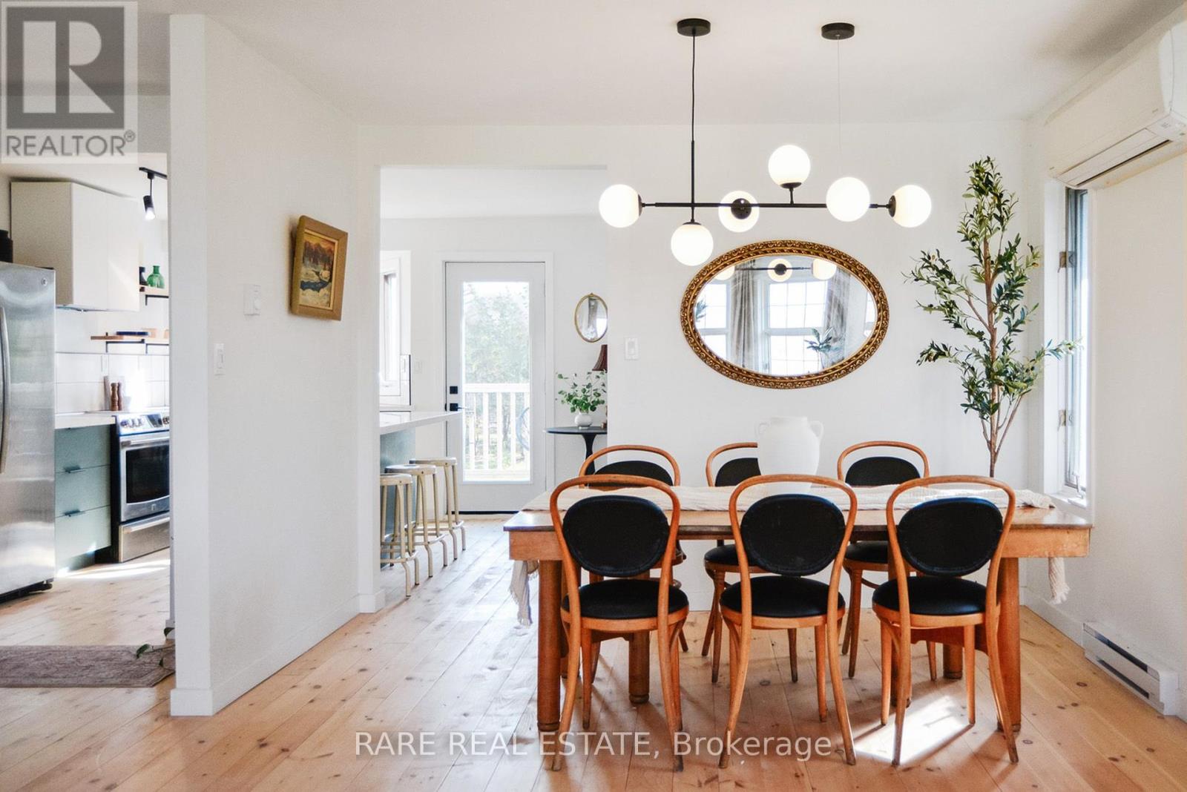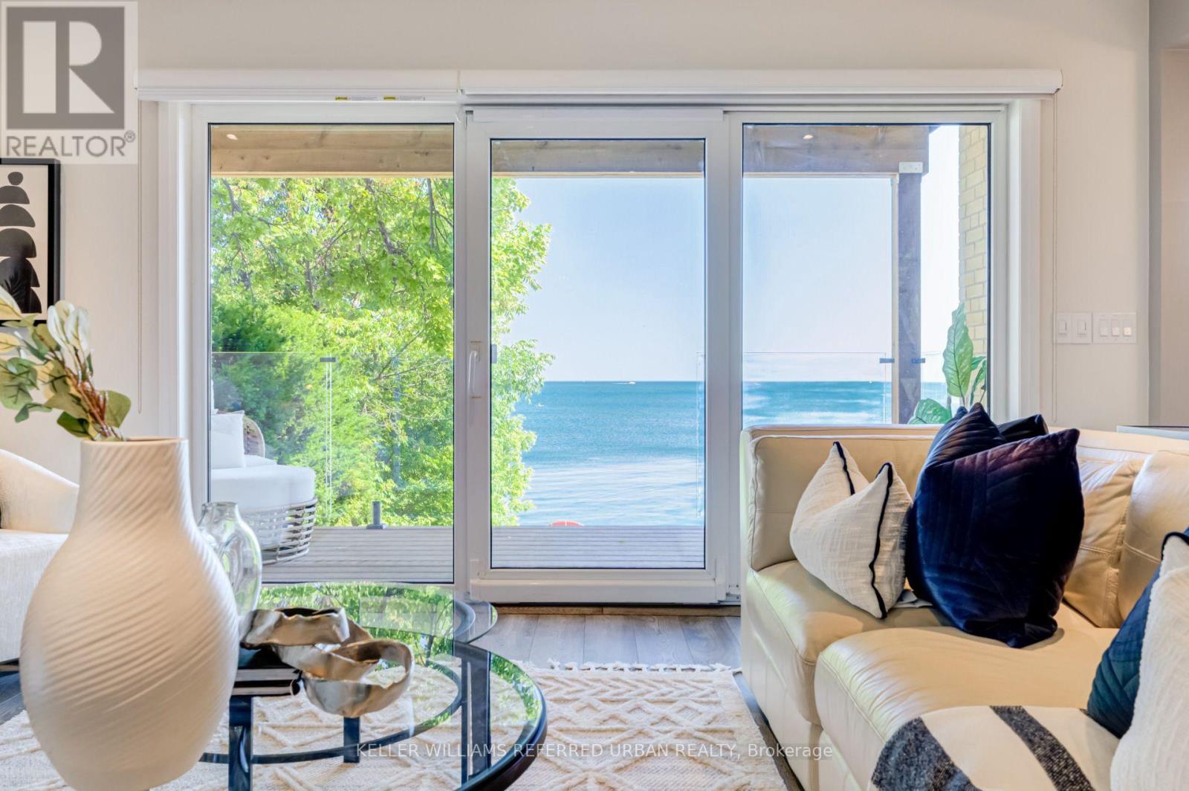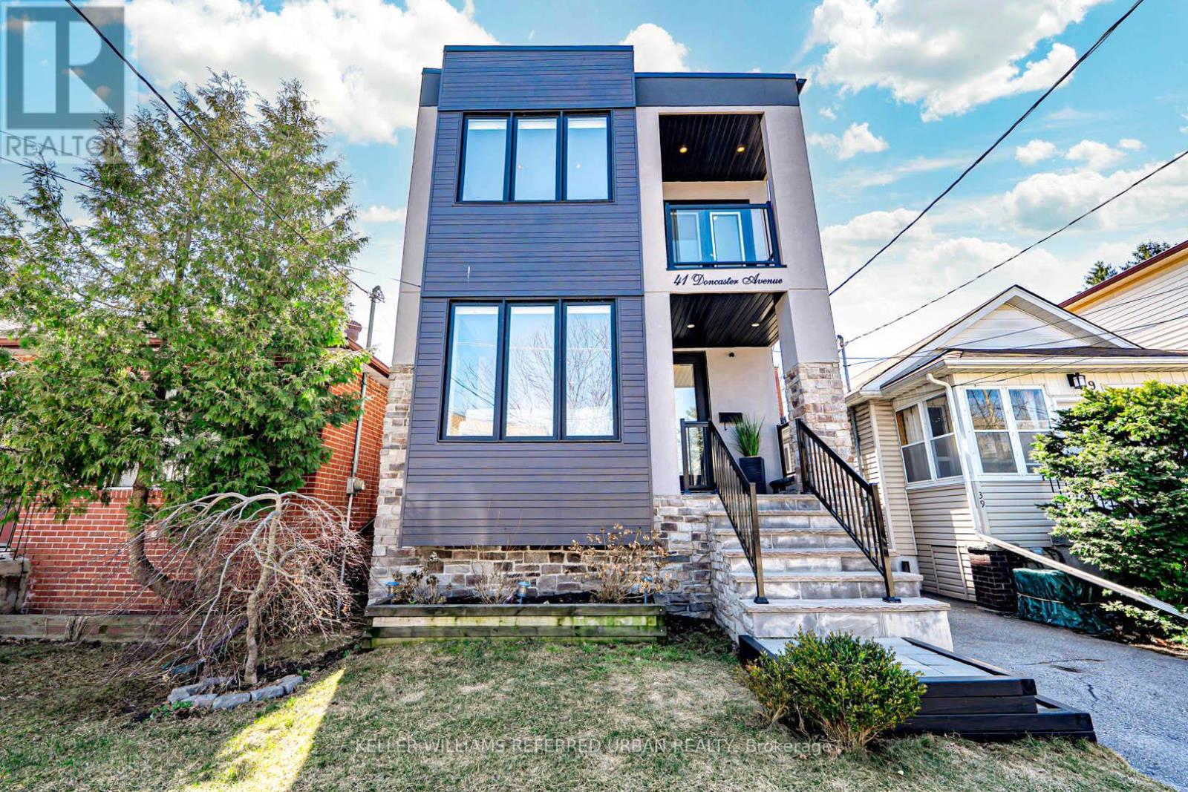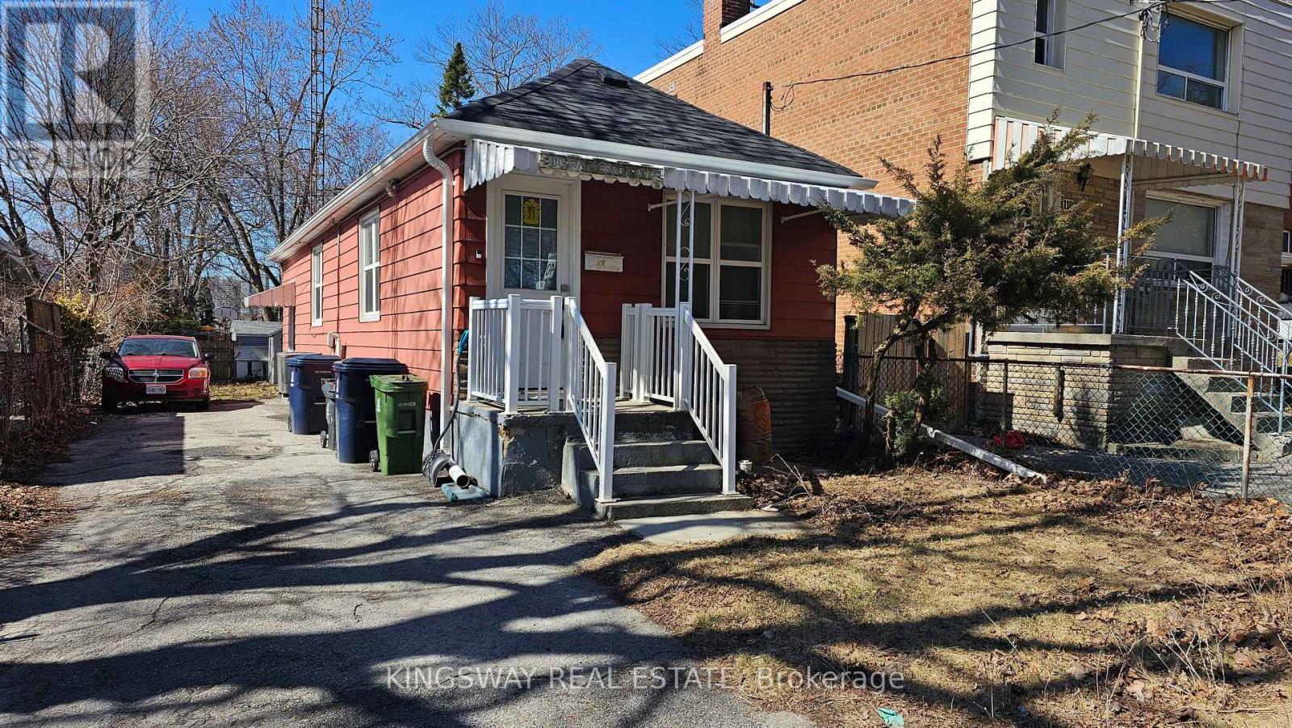8 Bedroom
5 Bathroom
2,500 - 3,000 ft2
Fireplace
Central Air Conditioning
Forced Air
$1,685,000
This immaculate, all-brick home is a true gem, nestled in a quiet court directly across from the University of Toronto Scarborough campus and the Toronto Pan Am Sports Centre. Offering a perfect balance of modern upgrades and timeless charm, this home is ideal for those seeking a comfortable and well-maintained property in a prime location. Convenience is key with this property, as it's just a short walk to public transportation, local shops, and the U of T campus, making it an excellent choice for both students and professionals. Inside, the home has been meticulously upgraded, boasting a finished basement that adds valuable extra living space. Currently, the home is generating strong rental income, with the main unit leased for $4,700 per month plus 60% of utilities, while the basement rents for $2,800 per month plus 40% of utilities. This makes it an ideal investment opportunity, offering immediate returns in a thriving neighborhood. Well-maintained and move-in ready, this property is a fantastic choice for anyone looking to buy into one of Scarborough's most desirable areas. Whether you're an investor seeking a profitable rental or a buyer looking for a stunning home in an unbeatable location, this property has it all. Schedule a viewing today to experience everything this beautiful home has to offer! (id:61483)
Property Details
|
MLS® Number
|
E12070681 |
|
Property Type
|
Single Family |
|
Neigbourhood
|
Scarborough |
|
Community Name
|
Highland Creek |
|
Amenities Near By
|
Hospital, Park, Public Transit, Schools |
|
Community Features
|
Community Centre |
|
Parking Space Total
|
4 |
|
Structure
|
Deck |
Building
|
Bathroom Total
|
5 |
|
Bedrooms Above Ground
|
4 |
|
Bedrooms Below Ground
|
4 |
|
Bedrooms Total
|
8 |
|
Age
|
31 To 50 Years |
|
Amenities
|
Fireplace(s) |
|
Appliances
|
Central Vacuum, Water Meter, Dryer, Two Stoves, Washer, Window Coverings, Two Refrigerators |
|
Basement Features
|
Apartment In Basement, Separate Entrance |
|
Basement Type
|
N/a |
|
Construction Style Attachment
|
Detached |
|
Cooling Type
|
Central Air Conditioning |
|
Exterior Finish
|
Brick |
|
Fireplace Present
|
Yes |
|
Fireplace Total
|
1 |
|
Flooring Type
|
Ceramic, Hardwood |
|
Foundation Type
|
Brick |
|
Heating Fuel
|
Natural Gas |
|
Heating Type
|
Forced Air |
|
Stories Total
|
2 |
|
Size Interior
|
2,500 - 3,000 Ft2 |
|
Type
|
House |
|
Utility Water
|
Municipal Water |
Parking
Land
|
Acreage
|
No |
|
Land Amenities
|
Hospital, Park, Public Transit, Schools |
|
Sewer
|
Sanitary Sewer |
|
Size Depth
|
105 Ft ,7 In |
|
Size Frontage
|
49 Ft ,2 In |
|
Size Irregular
|
49.2 X 105.6 Ft |
|
Size Total Text
|
49.2 X 105.6 Ft |
|
Zoning Description
|
Res |
Rooms
| Level |
Type |
Length |
Width |
Dimensions |
|
Second Level |
Primary Bedroom |
8.49 m |
3.47 m |
8.49 m x 3.47 m |
|
Second Level |
Bedroom 2 |
3.85 m |
3.8 m |
3.85 m x 3.8 m |
|
Second Level |
Bedroom 3 |
4.41 m |
3.24 m |
4.41 m x 3.24 m |
|
Second Level |
Bedroom 4 |
3.98 m |
3.36 m |
3.98 m x 3.36 m |
|
Ground Level |
Kitchen |
6.07 m |
5.49 m |
6.07 m x 5.49 m |
|
Ground Level |
Family Room |
4.9 m |
3.4 m |
4.9 m x 3.4 m |
|
Ground Level |
Living Room |
4.65 m |
3.39 m |
4.65 m x 3.39 m |
|
Ground Level |
Dining Room |
3.86 m |
3.42 m |
3.86 m x 3.42 m |
|
Ground Level |
Den |
3.23 m |
2.77 m |
3.23 m x 2.77 m |
Utilities
|
Cable
|
Available |
|
Sewer
|
Installed |
https://www.realtor.ca/real-estate/28140137/5-mirrow-court-toronto-highland-creek-highland-creek






















