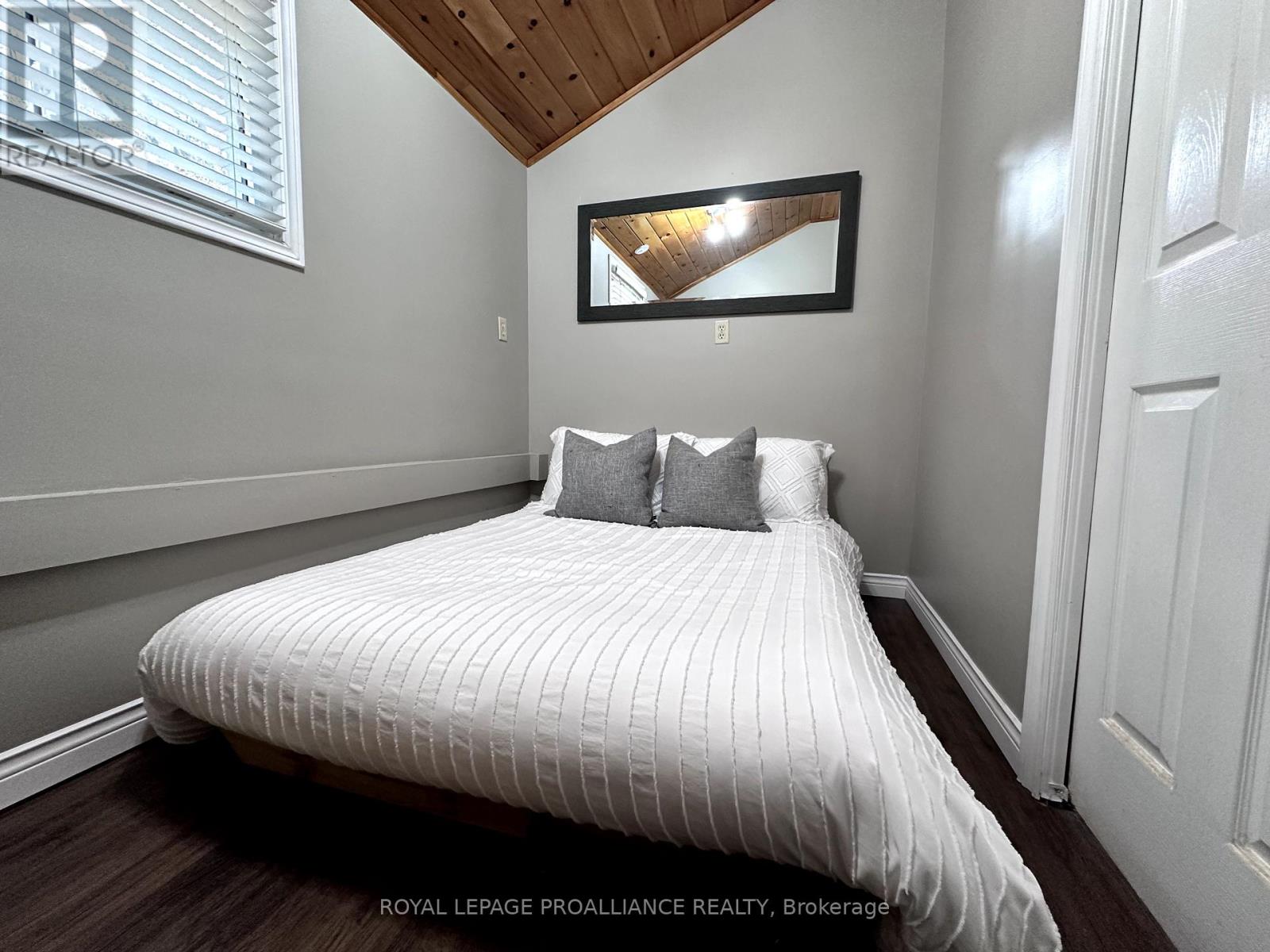4992 County Road 1 Prince Edward County, Ontario K0K 1T0
$1,699,000
Earn income while living the best life, this elegant well-designed home on 3.2 acres has a bonus- waterfront 3 bedroom cottage, currently running as a successful licensed Airbnb. It's completely separate and secluded providing a net annual income of just under $60,000 per year with only 50% occupancy. Or enjoy the cottage for family and friends because they will all want to join you here. There are two huge storage sheds for all the toys to enjoy the good life. The property features a private pool, outdoor shower and sauna area creating Spa like feels with great lake views. The main house is designed for entertaining, with the open concept great room that has all the 'I wants' you'd ever need. This includes bright and light patio doors throughout, overlooking your own waterfront, enormous granite island, an oversupply of custom cabinetry, pantry, wine fridge, stainless appliances, solid hardwood floors, vaulted ceiling, gas fireplace the list goes on. Close to wineries, beaches and quaint Prince Edward County villages, what more could you want? **** EXTRAS **** The cottage is rented as an STA with a primary residence license. Please speak to listing agents for additional feature sheet information. (id:54990)
Property Details
| MLS® Number | X9235882 |
| Property Type | Single Family |
| Community Name | Hillier |
| Amenities Near By | Beach |
| Equipment Type | Propane Tank |
| Features | Wooded Area, Irregular Lot Size, Sloping, Level, Country Residential |
| Parking Space Total | 10 |
| Pool Type | Above Ground Pool |
| Rental Equipment Type | Propane Tank |
| Structure | Deck, Patio(s), Drive Shed, Dock |
| View Type | View, Lake View, Direct Water View, Unobstructed Water View |
| Water Front Name | Consecon |
| Water Front Type | Waterfront |
Building
| Bathroom Total | 3 |
| Bedrooms Above Ground | 5 |
| Bedrooms Below Ground | 3 |
| Bedrooms Total | 8 |
| Amenities | Fireplace(s) |
| Appliances | Hot Tub, Dishwasher, Dryer, Microwave, Refrigerator, Stove, Washer, Window Coverings |
| Architectural Style | Raised Bungalow |
| Basement Development | Finished |
| Basement Features | Walk Out |
| Basement Type | Full (finished) |
| Cooling Type | Central Air Conditioning |
| Exterior Finish | Wood, Stone |
| Fireplace Present | Yes |
| Fireplace Total | 3 |
| Foundation Type | Block |
| Heating Fuel | Propane |
| Heating Type | Forced Air |
| Stories Total | 1 |
| Type | House |
Parking
| Attached Garage |
Land
| Access Type | Year-round Access, Private Docking |
| Acreage | Yes |
| Land Amenities | Beach |
| Landscape Features | Landscaped |
| Sewer | Septic System |
| Size Depth | 554 Ft |
| Size Frontage | 220 Ft |
| Size Irregular | 220 X 554.55 Ft ; See Survey |
| Size Total Text | 220 X 554.55 Ft ; See Survey|2 - 4.99 Acres |
| Zoning Description | Rr2 |
Rooms
| Level | Type | Length | Width | Dimensions |
|---|---|---|---|---|
| Basement | Bedroom 5 | 4.51 m | 3 m | 4.51 m x 3 m |
| Basement | Other | 5.87 m | 6.93 m | 5.87 m x 6.93 m |
| Basement | Recreational, Games Room | 6.44 m | 12.56 m | 6.44 m x 12.56 m |
| Basement | Bedroom 4 | 3.01 m | 4.59 m | 3.01 m x 4.59 m |
| Main Level | Living Room | 6.03 m | 4.83 m | 6.03 m x 4.83 m |
| Main Level | Dining Room | 3.33 m | 3.67 m | 3.33 m x 3.67 m |
| Main Level | Kitchen | 4.12 m | 4.75 m | 4.12 m x 4.75 m |
| Main Level | Primary Bedroom | 4.93 m | 3 m | 4.93 m x 3 m |
| Main Level | Bedroom 2 | 3.78 m | 4.26 m | 3.78 m x 4.26 m |
| Main Level | Bedroom 3 | 2.67 m | 3.43 m | 2.67 m x 3.43 m |
| Main Level | Office | 2.6 m | 2 m | 2.6 m x 2 m |
| Main Level | Mud Room | 3.34 m | 1.81 m | 3.34 m x 1.81 m |
Utilities
| Cable | Available |
| Wireless | Available |
| Telephone | Nearby |
| Electricity Connected | Connected |
https://www.realtor.ca/real-estate/27242541/4992-county-road-1-prince-edward-county-hillier

Salesperson
(613) 966-6060
357 Front St Unit B
Belleville, Ontario K8N 2Z9
(613) 966-6060
(613) 966-2904
Salesperson
(613) 478-6600
(613) 478-6600
Contact Us
Contact us for more information





























































