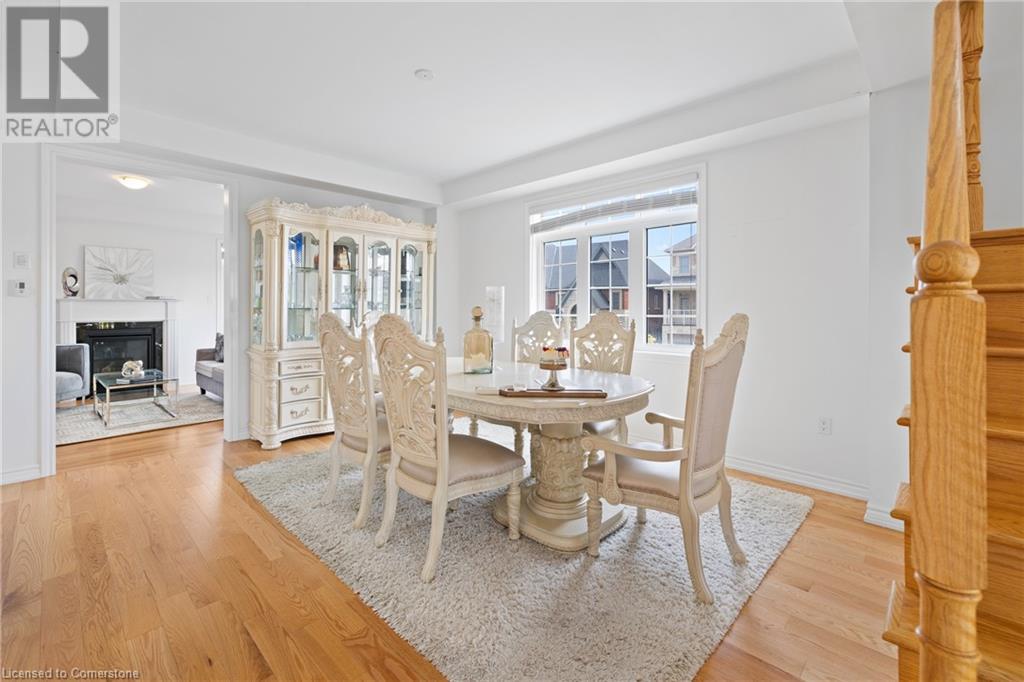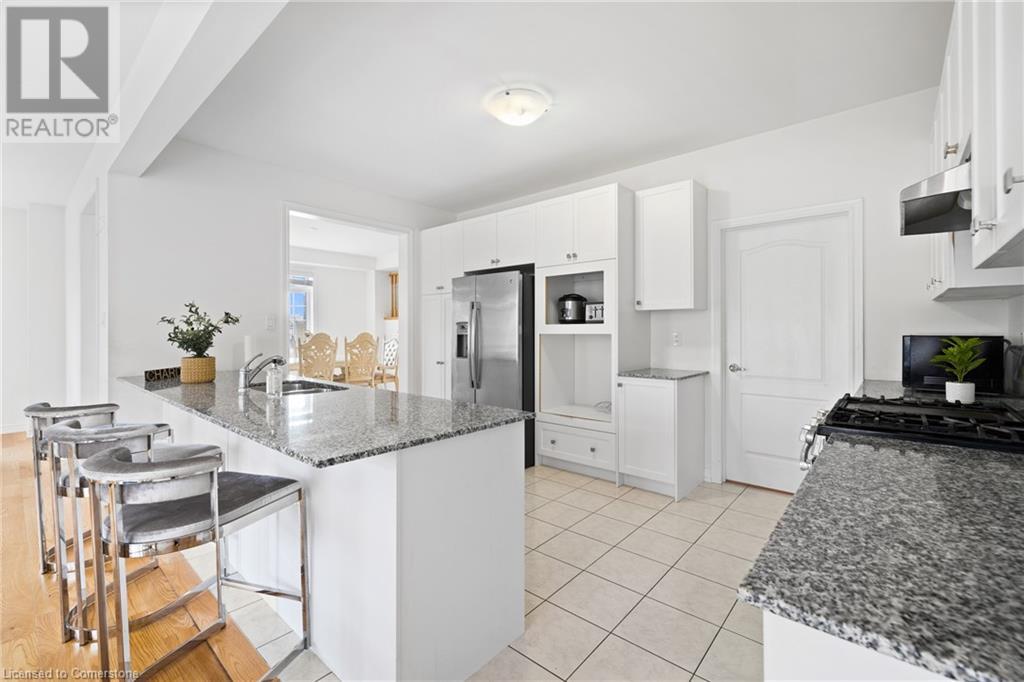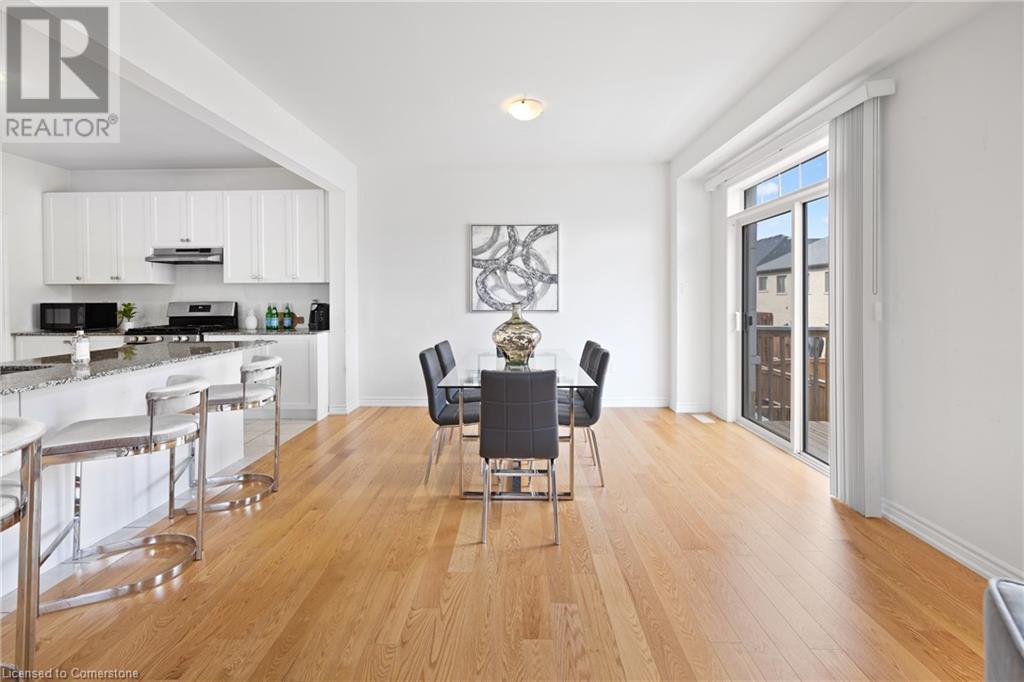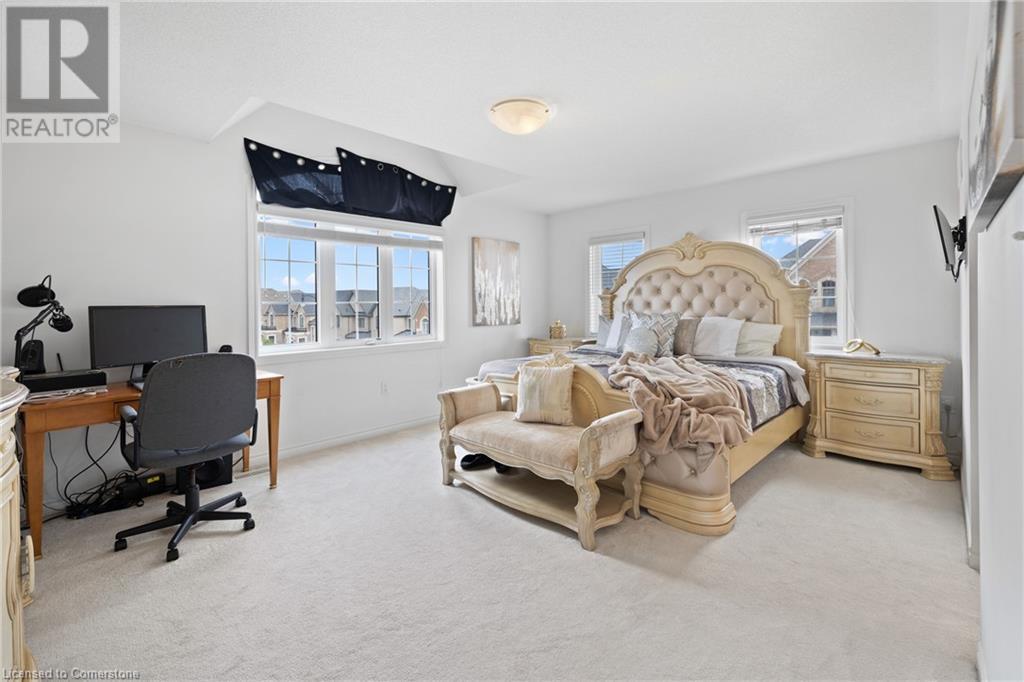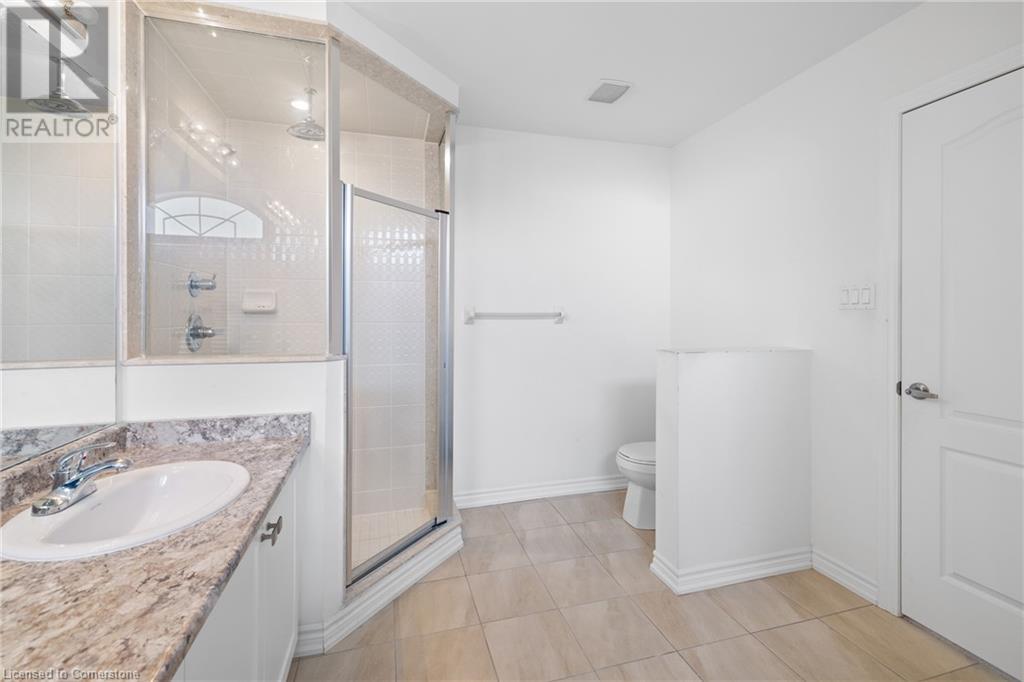495 Queen Mary Drive Brampton, Ontario L7A 4Y1
$1,799,900
Unique, Luxury, Cashflow, City Approved~Discover Your Dream Home! This 3,591 Sq.Ft., 3-Storey Masterpiece Built By Gold Park Homes In 2018-Offers Everything A Family Could Want—Style, Space & Comfort. Situated On A Corner Lot W/ Park Views, This Home Features A Bright, Open-Concept Main Flr, Complete W/ Hardwood Flrs, Spacious Family Rm W/ A Cozy Fireplace & A Gourmet Kitchen W/ Granite C/Tops & S/S Appl! The 2nd Flr Boasts 4 Large Bedrms, Including A Grand Primary Suite W/ A 5Pc Ensuite & 2 W/I Closets. 2 Addtn'l Bedrms Are Connected By A Jack And Jill Bathrm, Providing Practicality & Privacy. The Real Showstopper Is The LEGAL BASEMENT W/ Sep Entrances, Offers Incredible Rental Income Potential Of Up To $4,300 Per Month. The Upper And Lower Units Are Modern, Fully Finished, Full Kitchens, 4pc Washroom & Sep Laundry. Making Them Ideal For Tenants Or Extended Family. Double Garage, Private Driveway Parking 6 Cars, Fully Fenced Backyard.This Home Is An Incredible Opportunity For Families And Investors Alike! (id:54990)
Property Details
| MLS® Number | 40648106 |
| Property Type | Single Family |
| Amenities Near By | Hospital, Park, Playground, Public Transit, Schools, Shopping |
| Community Features | Community Centre |
| Equipment Type | Water Heater |
| Features | Paved Driveway, In-law Suite |
| Parking Space Total | 6 |
| Rental Equipment Type | Water Heater |
| Structure | Porch |
Building
| Bathroom Total | 6 |
| Bedrooms Above Ground | 4 |
| Bedrooms Below Ground | 3 |
| Bedrooms Total | 7 |
| Appliances | Dishwasher, Dryer, Refrigerator, Stove, Washer, Window Coverings |
| Architectural Style | 3 Level |
| Basement Development | Finished |
| Basement Type | Full (finished) |
| Constructed Date | 2018 |
| Construction Style Attachment | Detached |
| Cooling Type | Central Air Conditioning |
| Exterior Finish | Brick, Concrete |
| Fireplace Present | Yes |
| Fireplace Total | 1 |
| Foundation Type | Brick |
| Half Bath Total | 1 |
| Heating Fuel | Natural Gas |
| Heating Type | Forced Air |
| Stories Total | 3 |
| Size Interior | 3,591 Ft2 |
| Type | House |
| Utility Water | Municipal Water |
Parking
| Attached Garage |
Land
| Access Type | Road Access, Highway Nearby |
| Acreage | No |
| Land Amenities | Hospital, Park, Playground, Public Transit, Schools, Shopping |
| Sewer | Municipal Sewage System |
| Size Depth | 89 Ft |
| Size Frontage | 77 Ft |
| Size Total Text | Under 1/2 Acre |
| Zoning Description | R1f-9-2452 |
Rooms
| Level | Type | Length | Width | Dimensions |
|---|---|---|---|---|
| Second Level | Kitchen | 14'1'' x 9'1'' | ||
| Second Level | Family Room | 18'1'' x 12'9'' | ||
| Second Level | Dining Room | 15'5'' x 13'6'' | ||
| Second Level | Laundry Room | 4'2'' x 3'6'' | ||
| Second Level | 2pc Bathroom | 4'2'' x 3'6'' | ||
| Second Level | Living Room | 18'8'' x 12'1'' | ||
| Third Level | 4pc Bathroom | Measurements not available | ||
| Third Level | 4pc Bathroom | Measurements not available | ||
| Third Level | Bedroom | 14'0'' x 10'4'' | ||
| Third Level | Bedroom | 11'1'' x 10'4'' | ||
| Third Level | Bedroom | 8'6'' x 8'1'' | ||
| Third Level | 5pc Bathroom | 17'3'' x 13'0'' | ||
| Third Level | Primary Bedroom | 17'3'' x 13'0'' | ||
| Basement | Kitchen | 13'8'' x 11'4'' | ||
| Basement | Kitchen | 15'7'' x 12'8'' | ||
| Basement | Laundry Room | Measurements not available | ||
| Basement | Laundry Room | Measurements not available | ||
| Basement | 4pc Bathroom | Measurements not available | ||
| Basement | 4pc Bathroom | Measurements not available | ||
| Basement | Bedroom | 8'5'' x 7'9'' | ||
| Basement | Bedroom | 9'0'' x 10'0'' | ||
| Basement | Bedroom | 11'0'' x 10'4'' | ||
| Main Level | Foyer | 8'4'' x 6'0'' |
https://www.realtor.ca/real-estate/27440916/495-queen-mary-drive-brampton
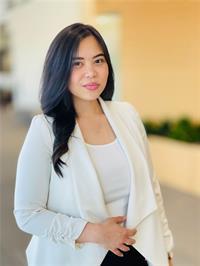
Salesperson
(416) 832-0311
msha.ke/krisbuzmion
cdn.agentbook.com/accounts/undefined/assets/agent-profile/logo/20240704T150856586Z445367.jpeg
14 30 Eglinton Avenue West Unit 451
Mississauga, Ontario L5R 0C1
(866) 530-7737
www.exprealty.ca/
Contact Us
Contact us for more information






