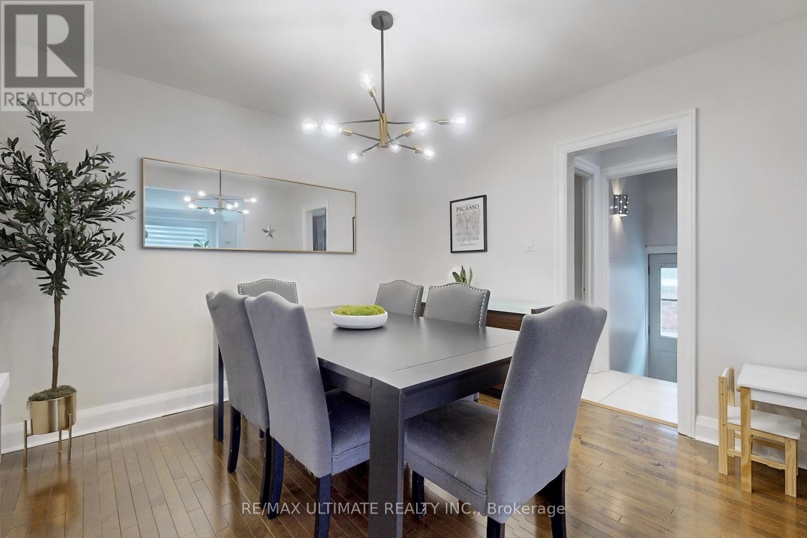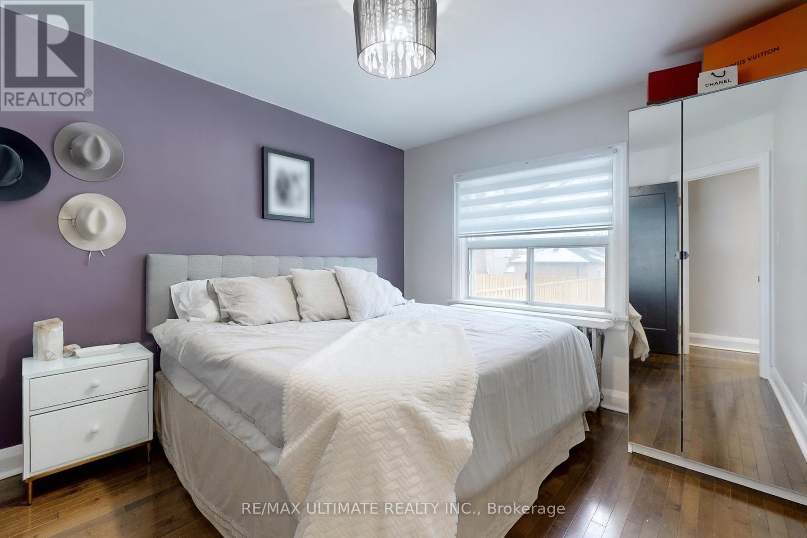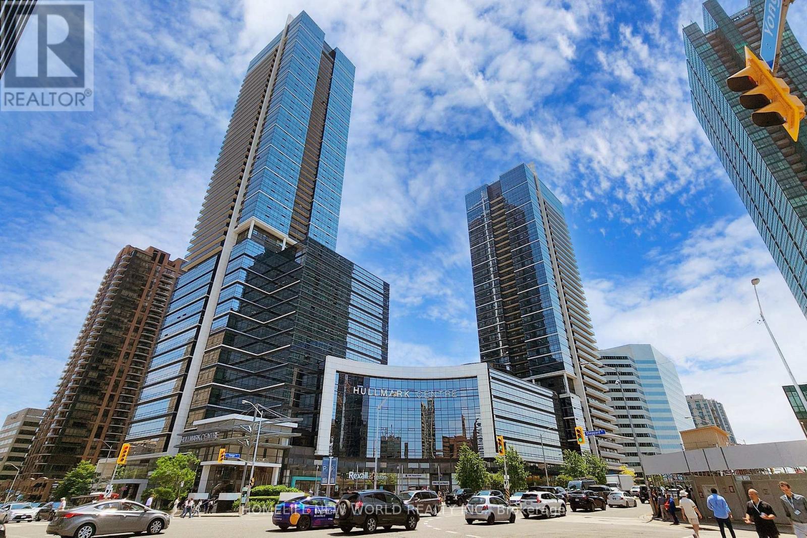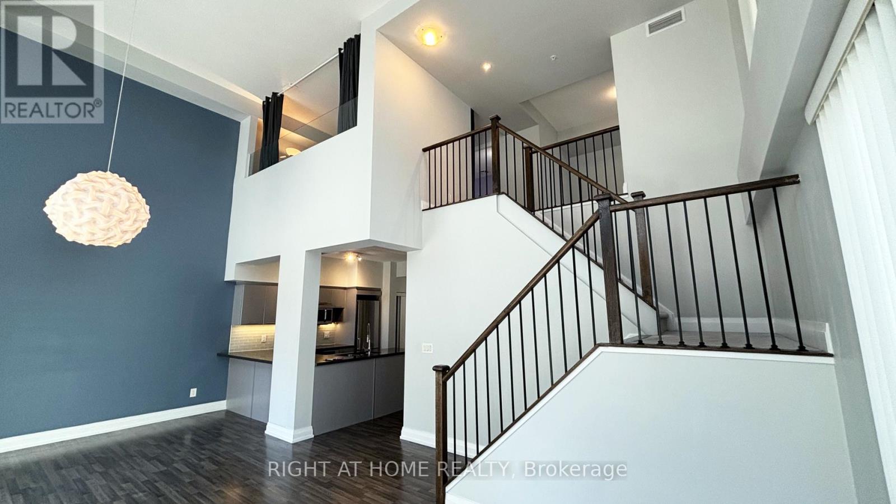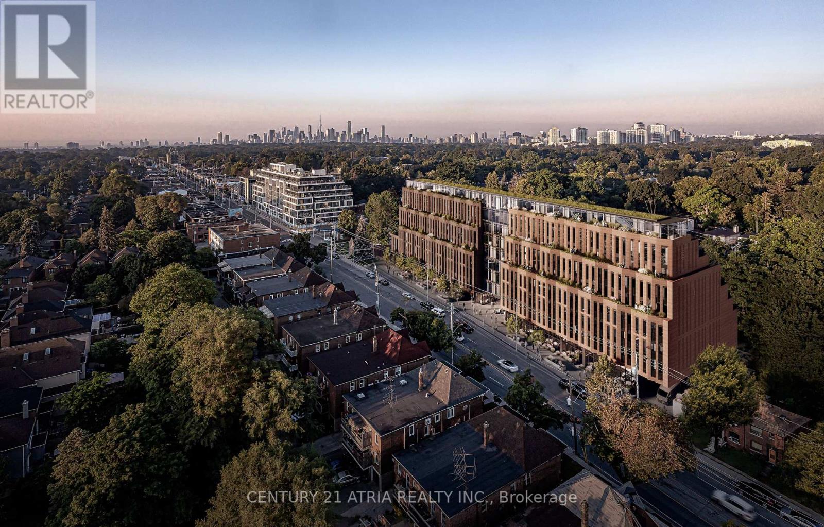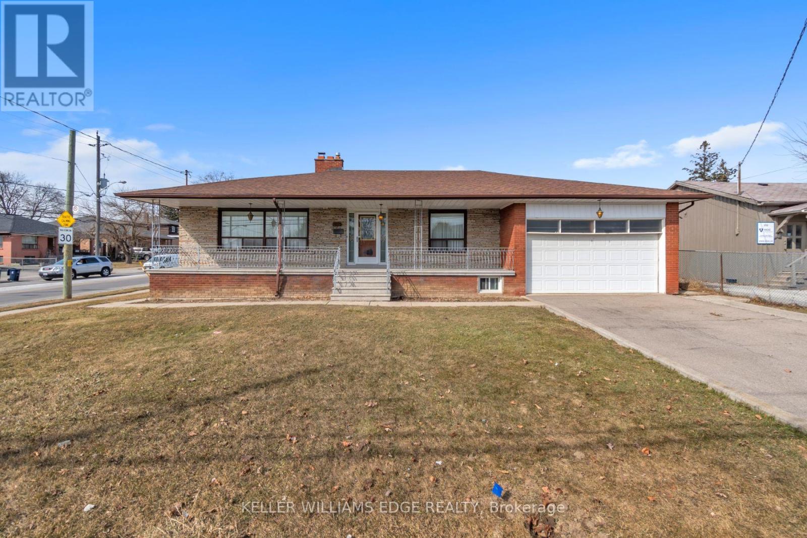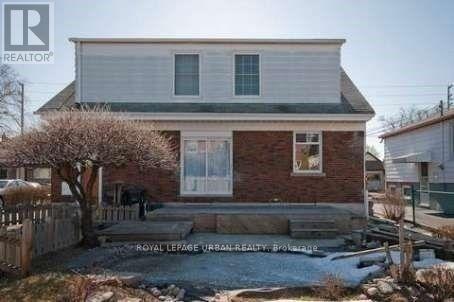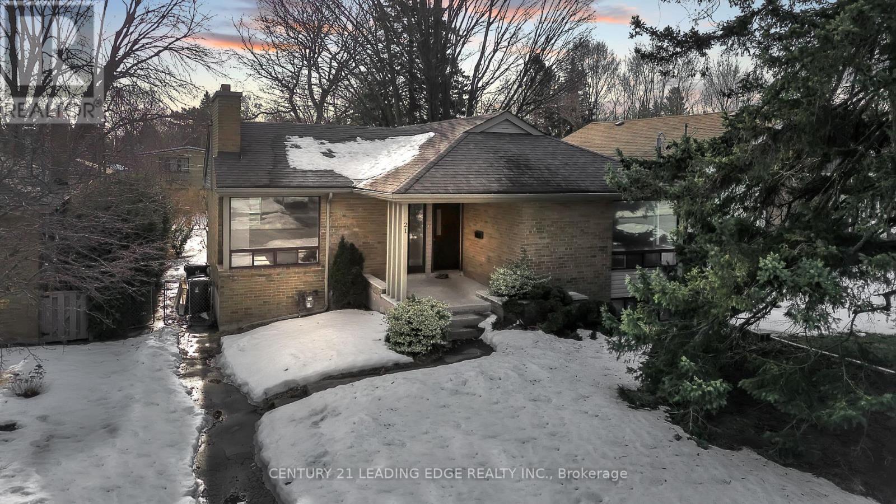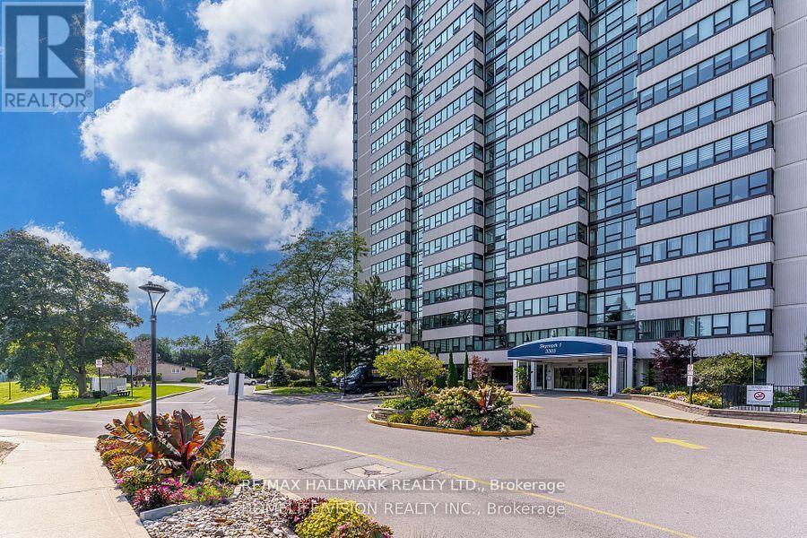3 Bedroom
2 Bathroom
1,100 - 1,500 ft2
Bungalow
Fireplace
Wall Unit
Radiant Heat
$1,025,000
Charming 2 Bedroom Bungalow for Sale. Welcome to your dream home! This delightful 2 bedroom bungalow combines classic charm with modern amenities, perfect for cozy living. Nestled in a peaceful neighbourhood. Key Features: Spacious Interiors: Enjoy an open-concept living area filled with natural light, ideal for family gatherings or entertaining friends. Modern kitchen: The well equipped kitchen features updated appliances and a cozy breakfast Island, perfect for morning coffee. Comfortable Bedrooms: with windows and built-in closets. - Lower Level features heated flooring throughout. Outdoor Oasis: Step outside to a private backyard, perfect for barbecues, gardening, or simply relaxing in the sun. - Convenient Location: Located close to schools, parks, shopping centers, and public transport, this bungalow offers both tranquility and accessibility. Whether you're a first time buyer, a small family, or looking to downsize. (id:61483)
Open House
This property has open houses!
Starts at:
2:00 pm
Ends at:
4:00 pm
Property Details
|
MLS® Number
|
W11953013 |
|
Property Type
|
Single Family |
|
Neigbourhood
|
Rockcliffe-Smythe |
|
Community Name
|
Rockcliffe-Smythe |
|
Amenities Near By
|
Park, Public Transit |
|
Parking Space Total
|
5 |
Building
|
Bathroom Total
|
2 |
|
Bedrooms Above Ground
|
2 |
|
Bedrooms Below Ground
|
1 |
|
Bedrooms Total
|
3 |
|
Appliances
|
Central Vacuum, Dishwasher, Dryer, Freezer, Microwave, Stove, Washer, Window Coverings, Refrigerator |
|
Architectural Style
|
Bungalow |
|
Basement Development
|
Finished |
|
Basement Features
|
Walk-up |
|
Basement Type
|
N/a (finished) |
|
Construction Style Attachment
|
Detached |
|
Cooling Type
|
Wall Unit |
|
Exterior Finish
|
Brick |
|
Fireplace Present
|
Yes |
|
Flooring Type
|
Tile, Hardwood, Laminate |
|
Foundation Type
|
Block |
|
Heating Fuel
|
Natural Gas |
|
Heating Type
|
Radiant Heat |
|
Stories Total
|
1 |
|
Size Interior
|
1,100 - 1,500 Ft2 |
|
Type
|
House |
|
Utility Water
|
Municipal Water |
Parking
Land
|
Acreage
|
No |
|
Fence Type
|
Fenced Yard |
|
Land Amenities
|
Park, Public Transit |
|
Sewer
|
Sanitary Sewer |
|
Size Depth
|
115 Ft |
|
Size Frontage
|
30 Ft |
|
Size Irregular
|
30 X 115 Ft |
|
Size Total Text
|
30 X 115 Ft |
Rooms
| Level |
Type |
Length |
Width |
Dimensions |
|
Lower Level |
Recreational, Games Room |
5.66 m |
6.43 m |
5.66 m x 6.43 m |
|
Lower Level |
Bedroom |
5.77 m |
1.45 m |
5.77 m x 1.45 m |
|
Lower Level |
Laundry Room |
2.54 m |
1.88 m |
2.54 m x 1.88 m |
|
Main Level |
Kitchen |
2.77 m |
4.11 m |
2.77 m x 4.11 m |
|
Main Level |
Dining Room |
3.35 m |
3.3 m |
3.35 m x 3.3 m |
|
Main Level |
Living Room |
3.45 m |
4.9 m |
3.45 m x 4.9 m |
|
Main Level |
Primary Bedroom |
3.15 m |
3.4 m |
3.15 m x 3.4 m |
|
Main Level |
Bedroom 2 |
2.64 m |
3.4 m |
2.64 m x 3.4 m |
https://www.realtor.ca/real-estate/27871106/49-delemere-avenue-toronto-rockcliffe-smythe-rockcliffe-smythe




