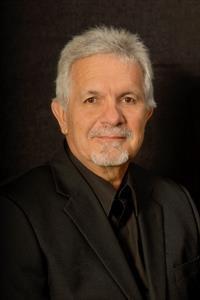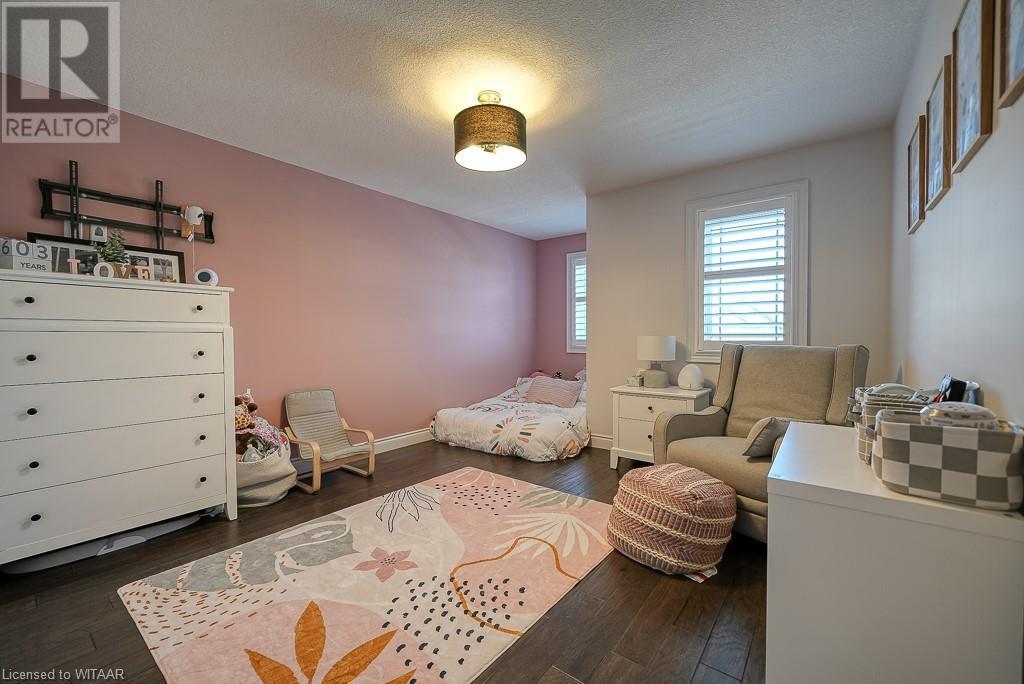487 Alan Crescent Woodstock, Ontario N4S 0B9
$1,190,000
There's loads of space here in the this 4 + 1 BEDROOM, 5 bathroom home, with FULLY FINISHED BASEMENT. Located on a family friendly QUIET CRES backing onto a neighborhood PARK with easy access to the Woodstock hospital, schools, shopping and major highways. One of the bedrooms with a 3pc washroom is SELF CONTAINED with private entry above the full 2 car garage and would be perfect for a multi generational family/rental income. Impressive custom made LEADED GLASS door front entry door opens onto spacious foyer/hallway w 9' ceilings accessing the formal dining rm, OPEN CONCEPT GREAT RM with stone FIREPLACE complete with cabinets for the TV and entertainment equipment & OAK & IRON STAIRWAY TO 2ND FLOOR. The to die for kitchen has oodles of GRANITE counterspace, a 10' CENTRE ISLAND with seating area for 5 stools, a walk in PANTRY with more cabinets and access via large mudroom to the garage/sideyard and there is also a access to the carefree 21'x 10' COMPOSITE DECK with glass and metal railings, & large HOT TUB. The upper floor has a large primary bedroom, 5PC ENSUITE with large ceramic shower, 2 more bedrooms, a 5 PC MAIN bathroom and a SECOND FLOOR LAUNDRY ROOM. The basement has a LARGE RECROOM/MEDIA ROOM, gamesroom, bedroom/ den/office area and a 3pc bath. IN FLOOR HEATING for kitchen, bathrooms, basement areas & garage...Nice and bright with lots of sunlight with loads of windows/window transoms & CALIFORNIA SHUTTERS throughout..If you need an affordable home with SPACE AND QUALITY this is it!!. All measurements are approximate. (id:54990)
Property Details
| MLS® Number | 40659092 |
| Property Type | Single Family |
| Neigbourhood | Sumac Ridge |
| Amenities Near By | Golf Nearby, Hospital, Park, Place Of Worship, Playground, Public Transit, Schools, Shopping |
| Communication Type | High Speed Internet |
| Community Features | Community Centre, School Bus |
| Equipment Type | None |
| Features | Skylight, Automatic Garage Door Opener |
| Parking Space Total | 4 |
| Rental Equipment Type | None |
Building
| Bathroom Total | 5 |
| Bedrooms Above Ground | 4 |
| Bedrooms Below Ground | 1 |
| Bedrooms Total | 5 |
| Appliances | Central Vacuum, Dishwasher, Dryer, Microwave, Refrigerator, Water Meter, Water Softener, Water Purifier, Washer, Range - Gas, Microwave Built-in, Hood Fan, Window Coverings, Garage Door Opener, Hot Tub |
| Architectural Style | 2 Level |
| Basement Development | Partially Finished |
| Basement Type | Full (partially Finished) |
| Constructed Date | 2014 |
| Construction Style Attachment | Detached |
| Cooling Type | Central Air Conditioning |
| Exterior Finish | Brick, Stone, Stucco, Vinyl Siding |
| Fire Protection | Smoke Detectors, Security System |
| Fireplace Fuel | Electric |
| Fireplace Present | Yes |
| Fireplace Total | 1 |
| Fireplace Type | Other - See Remarks |
| Fixture | Ceiling Fans |
| Foundation Type | Poured Concrete |
| Half Bath Total | 1 |
| Heating Fuel | Natural Gas |
| Heating Type | In Floor Heating, Forced Air |
| Stories Total | 2 |
| Size Interior | 4,722 Ft2 |
| Type | House |
| Utility Water | Municipal Water |
Parking
| Attached Garage |
Land
| Access Type | Road Access, Highway Access, Highway Nearby, Rail Access |
| Acreage | No |
| Fence Type | Fence |
| Land Amenities | Golf Nearby, Hospital, Park, Place Of Worship, Playground, Public Transit, Schools, Shopping |
| Landscape Features | Lawn Sprinkler, Landscaped |
| Sewer | Municipal Sewage System |
| Size Depth | 115 Ft |
| Size Frontage | 49 Ft |
| Size Total Text | Under 1/2 Acre |
| Zoning Description | R1 |
Rooms
| Level | Type | Length | Width | Dimensions |
|---|---|---|---|---|
| Second Level | 3pc Bathroom | 11'0'' x 5'0'' | ||
| Second Level | Bedroom | 15'0'' x 14'11'' | ||
| Second Level | Full Bathroom | 13'0'' x 6'6'' | ||
| Second Level | 5pc Bathroom | 12'0'' x 5'6'' | ||
| Second Level | Laundry Room | 8'0'' x 5'0'' | ||
| Second Level | Bedroom | 12'0'' x 12'0'' | ||
| Second Level | Bedroom | 11'2'' x 11'6'' | ||
| Second Level | Primary Bedroom | 13'2'' x 13'5'' | ||
| Basement | Bedroom | 10'0'' x 9'9'' | ||
| Basement | Utility Room | 18'0'' x 19'0'' | ||
| Basement | Games Room | 24'10'' x 12'0'' | ||
| Basement | Family Room | 18'0'' x 19'0'' | ||
| Basement | 3pc Bathroom | 5'4'' x 8'0'' | ||
| Main Level | 2pc Bathroom | 5'6'' x 5'0'' | ||
| Main Level | Mud Room | 10'0'' x 9'0'' | ||
| Main Level | Eat In Kitchen | 11'0'' x 25'0'' | ||
| Main Level | Dining Room | 13'2'' x 11'5'' | ||
| Main Level | Great Room | 16'11'' x 17'0'' | ||
| Main Level | Foyer | 18'0'' x 5'6'' |
Utilities
| Cable | Available |
| Electricity | Available |
| Natural Gas | Available |
| Telephone | Available |
https://www.realtor.ca/real-estate/27513704/487-alan-crescent-woodstock

Broker
(519) 537-9270

757 Dundas Street
Woodstock, Ontario N4S 1E8
(519) 539-2070
(519) 539-4859


757 Dundas Street
Woodstock, Ontario N4S 1E8
(519) 539-2070
(519) 539-4859
Contact Us
Contact us for more information







































































