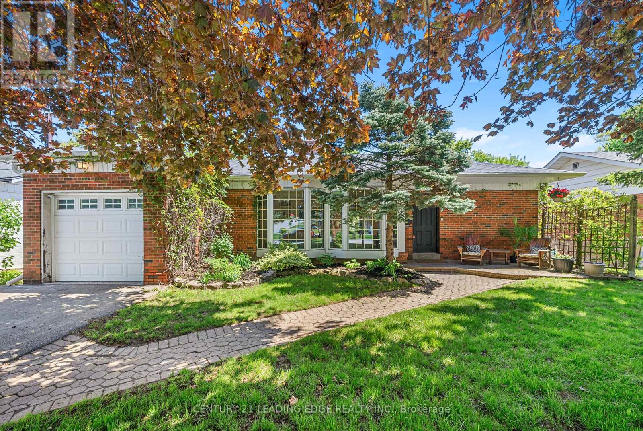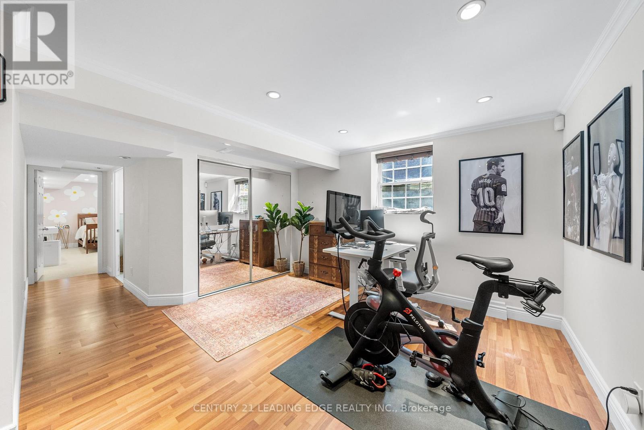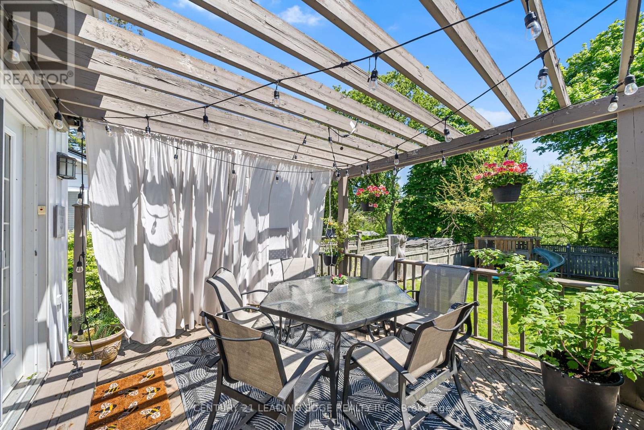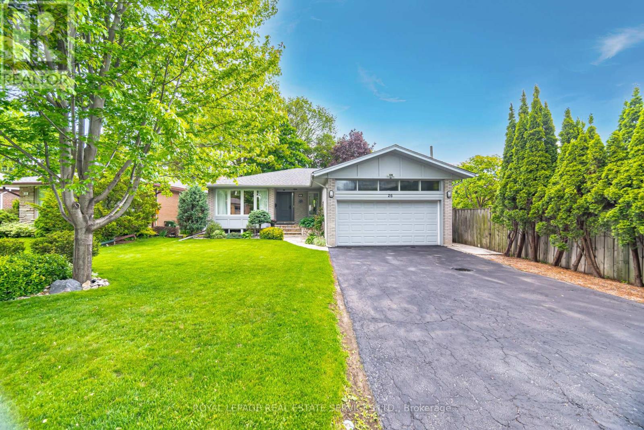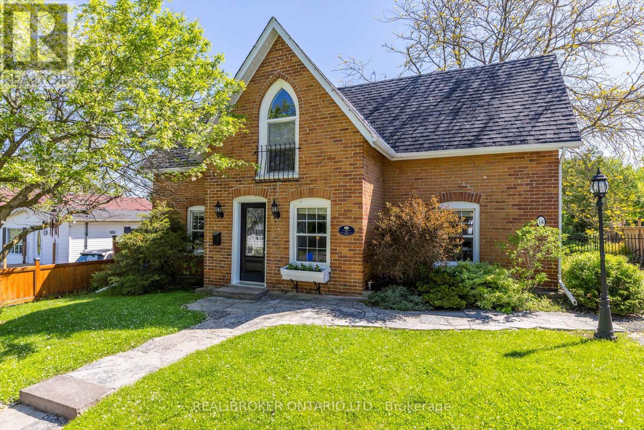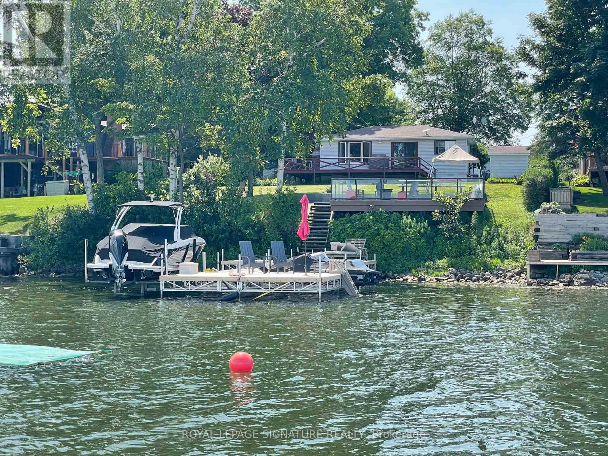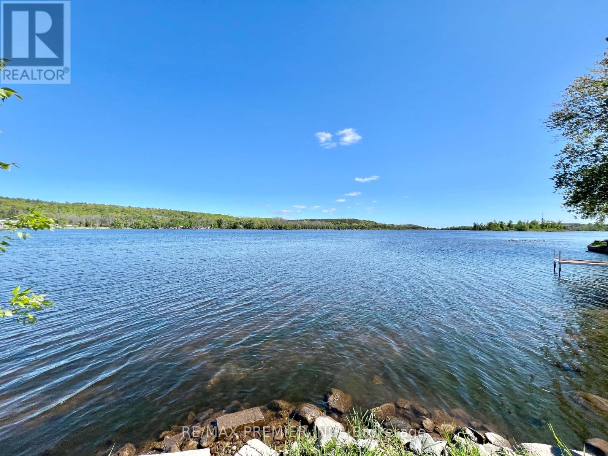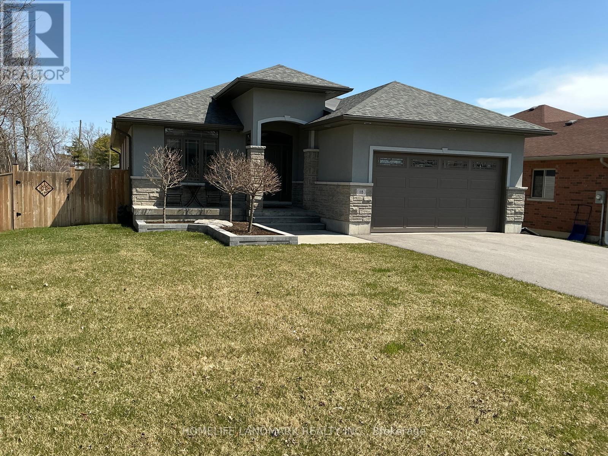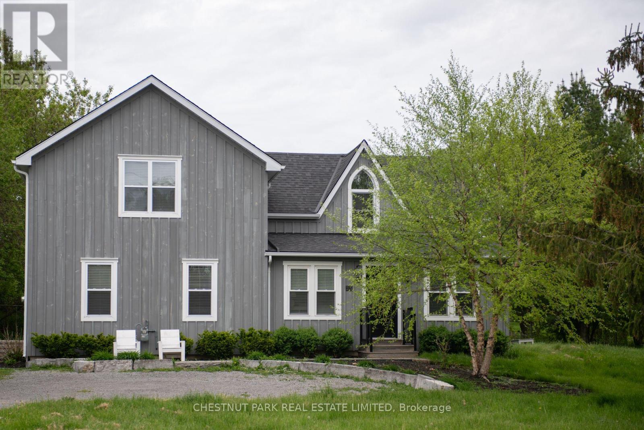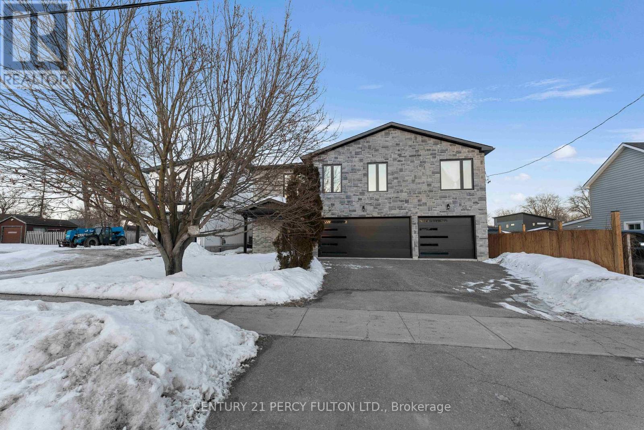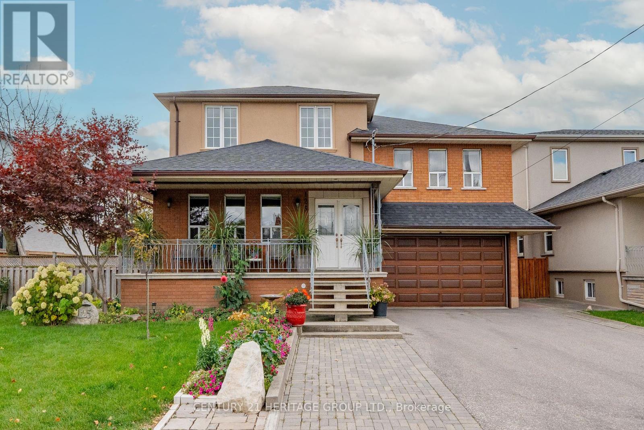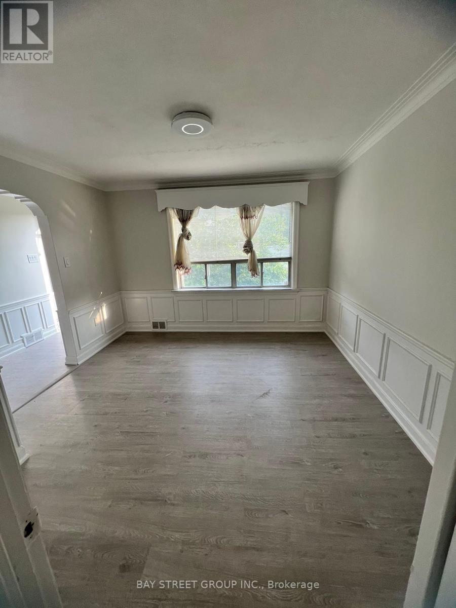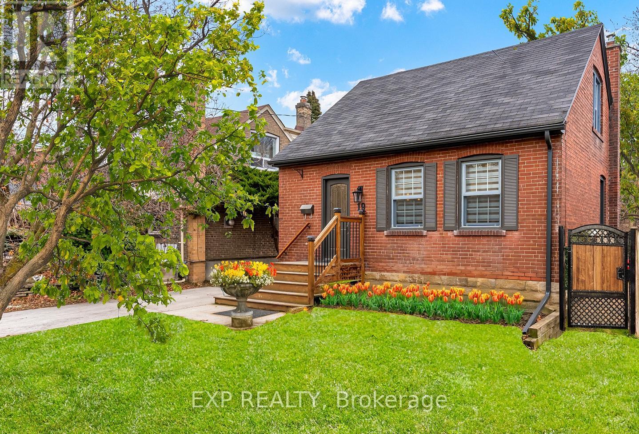4 Bedroom
2 Bathroom
1,100 - 1,500 ft2
Bungalow
Fireplace
Central Air Conditioning
Forced Air
$999,888
Welcome to this beautifully updated 3+1 bedroom, 2-bathroom bungalow, where classic charm meets modern convenience. The home features stunning original hardwood flooring throughout, showcasing its timeless appeal. Roman custom bamboo blinds add a unique touch of sophistication. Recently renovated with a brand-new furnace (owned), and a fully updated kitchen in 2023, this home is move-in ready. The extension with direct garage access and features rough-in plumbing and french doors, Perfect for main floor family room or even an extra bedroom. The lower level boasts a fresh new bathroom (completed in November 2024), offering added comfort and style. Enjoy outdoor living with a spacious deck and private backyard, perfect for entertaining or unwinding after a long day. Located just steps from Rouge National Park, nature lovers will appreciate the easy access to trails and green spaces. The homes prime location also offers unbeatable convenience with a school just down the street, a community centre within walking distance, and The Black Dog Pub, a popular local spot, just a 5-minute walk away. For extra convenience, a hair salon is nearby as well. This is more than a home; its a lifestyle. Come see how it all comes together in this must-see gem! (id:61483)
Property Details
|
MLS® Number
|
E12176484 |
|
Property Type
|
Single Family |
|
Neigbourhood
|
Scarborough |
|
Community Name
|
Rouge E10 |
|
Amenities Near By
|
Park, Public Transit, Schools |
|
Community Features
|
Community Centre |
|
Equipment Type
|
Water Heater |
|
Features
|
Cul-de-sac |
|
Parking Space Total
|
4 |
|
Rental Equipment Type
|
Water Heater |
Building
|
Bathroom Total
|
2 |
|
Bedrooms Above Ground
|
3 |
|
Bedrooms Below Ground
|
1 |
|
Bedrooms Total
|
4 |
|
Amenities
|
Fireplace(s) |
|
Appliances
|
Garage Door Opener Remote(s), Central Vacuum, Water Heater, Dishwasher, Dryer, Stove, Washer, Window Coverings, Refrigerator |
|
Architectural Style
|
Bungalow |
|
Basement Development
|
Finished |
|
Basement Type
|
N/a (finished) |
|
Construction Style Attachment
|
Detached |
|
Cooling Type
|
Central Air Conditioning |
|
Exterior Finish
|
Brick |
|
Fireplace Present
|
Yes |
|
Foundation Type
|
Block |
|
Heating Fuel
|
Natural Gas |
|
Heating Type
|
Forced Air |
|
Stories Total
|
1 |
|
Size Interior
|
1,100 - 1,500 Ft2 |
|
Type
|
House |
|
Utility Water
|
Municipal Water |
Parking
Land
|
Acreage
|
No |
|
Fence Type
|
Fenced Yard |
|
Land Amenities
|
Park, Public Transit, Schools |
|
Sewer
|
Sanitary Sewer |
|
Size Depth
|
130 Ft ,1 In |
|
Size Frontage
|
60 Ft ,1 In |
|
Size Irregular
|
60.1 X 130.1 Ft |
|
Size Total Text
|
60.1 X 130.1 Ft |
|
Zoning Description
|
Res |
Rooms
| Level |
Type |
Length |
Width |
Dimensions |
|
Basement |
Recreational, Games Room |
3.65 m |
5.71 m |
3.65 m x 5.71 m |
|
Basement |
Laundry Room |
2.52 m |
2.23 m |
2.52 m x 2.23 m |
|
Basement |
Utility Room |
3.78 m |
3.86 m |
3.78 m x 3.86 m |
|
Basement |
Family Room |
5.94 m |
3.68 m |
5.94 m x 3.68 m |
|
Basement |
Den |
3.65 m |
3.9 m |
3.65 m x 3.9 m |
|
Main Level |
Living Room |
4.97 m |
4.65 m |
4.97 m x 4.65 m |
|
Main Level |
Dining Room |
3.23 m |
4.3 m |
3.23 m x 4.3 m |
|
Main Level |
Kitchen |
4.22 m |
3.15 m |
4.22 m x 3.15 m |
|
Main Level |
Eating Area |
2.39 m |
3.3 m |
2.39 m x 3.3 m |
|
Main Level |
Primary Bedroom |
3.77 m |
4.54 m |
3.77 m x 4.54 m |
|
Main Level |
Bedroom 2 |
2.67 m |
3.09 m |
2.67 m x 3.09 m |
|
Main Level |
Bedroom 3 |
2.67 m |
3.05 m |
2.67 m x 3.05 m |
https://www.realtor.ca/real-estate/28373286/479-brownfield-gardens-toronto-rouge-rouge-e10

