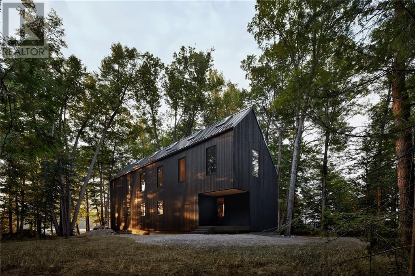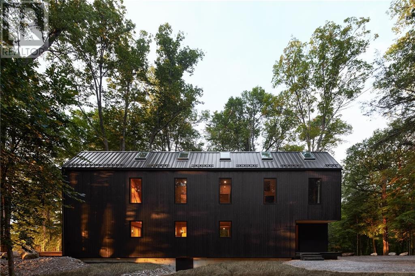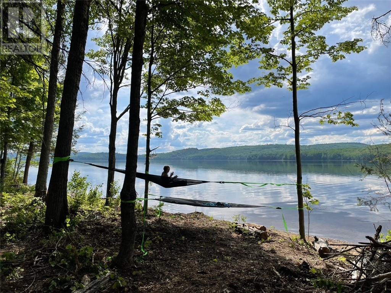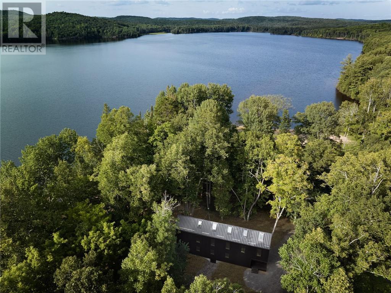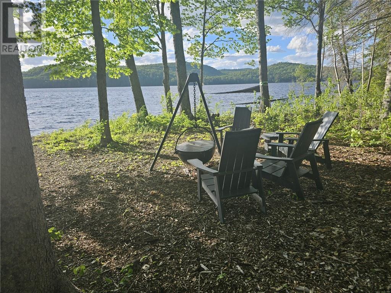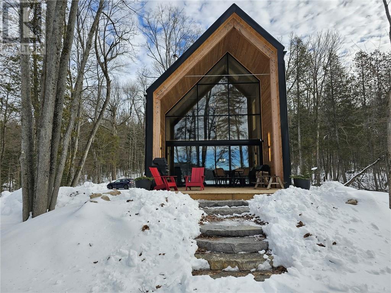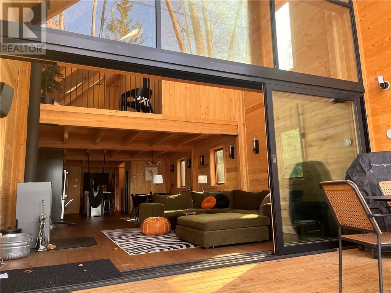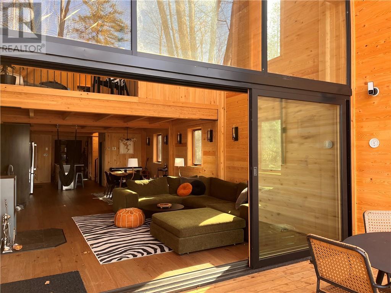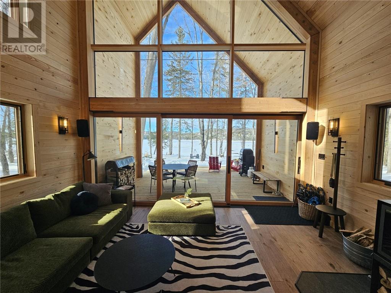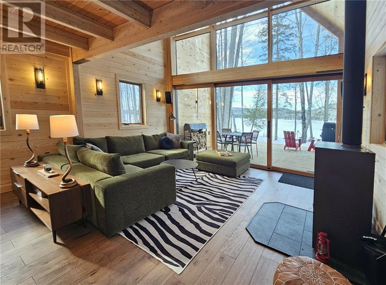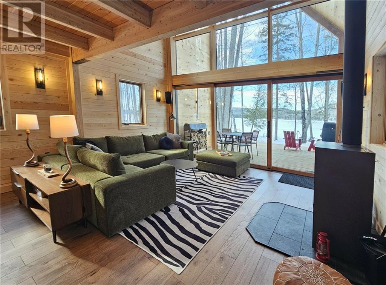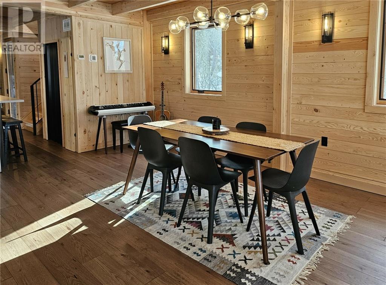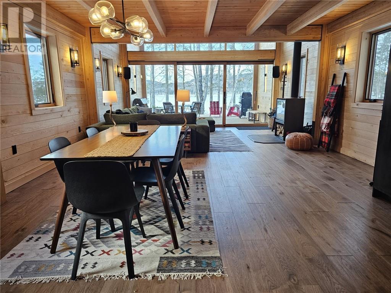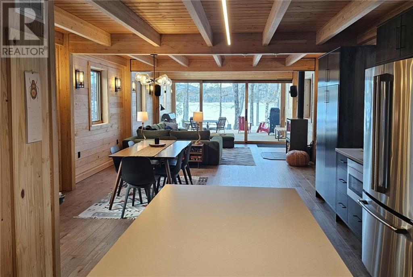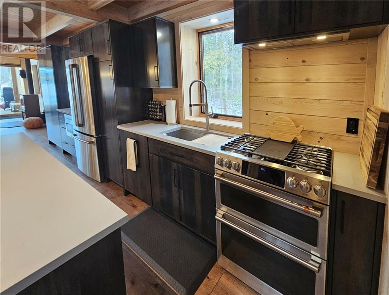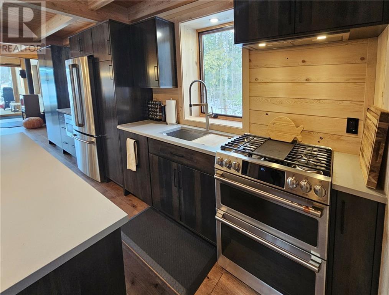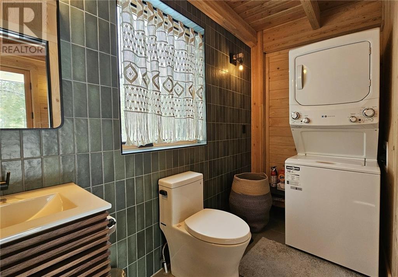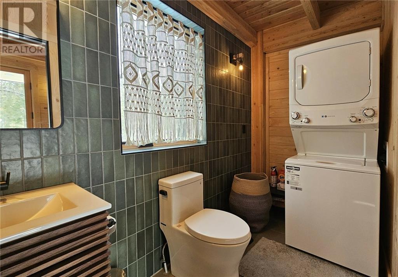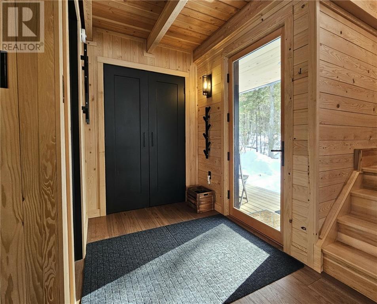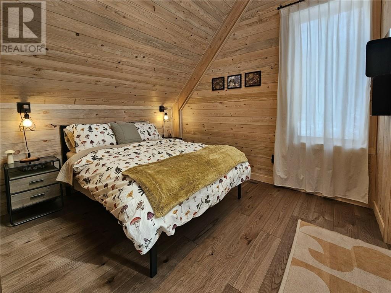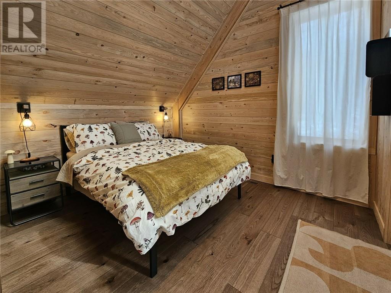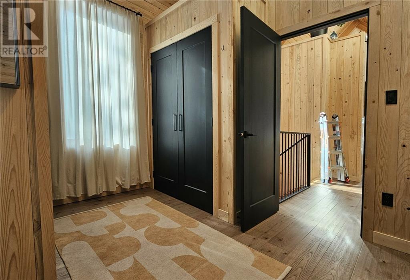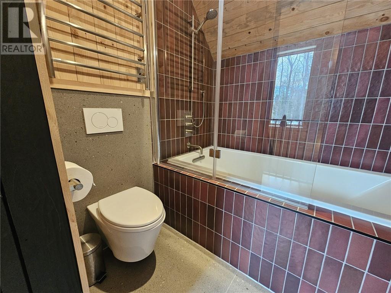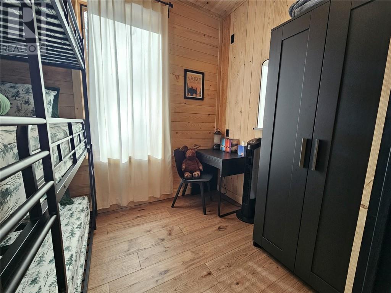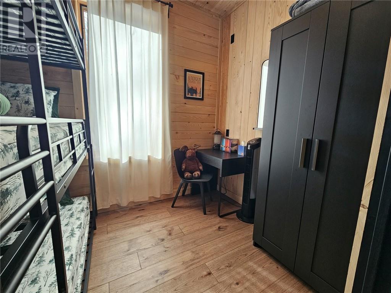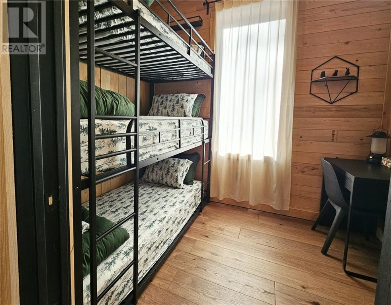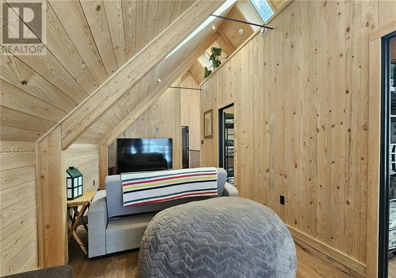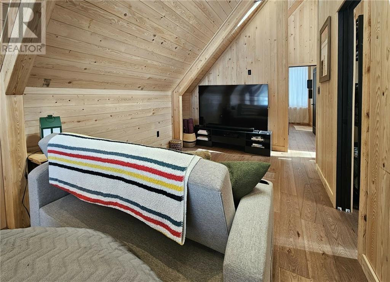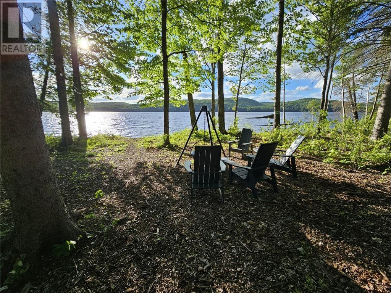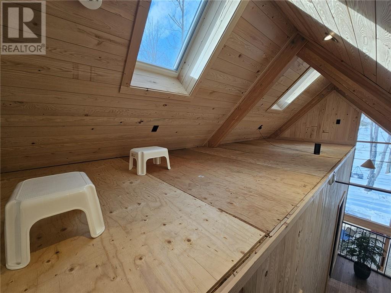478 Lakewoods Drive Barry's Bay, Ontario K0J 1B0
$1,400,000
Bark Lake A gently curved driveway runs thru 3.8 acres of hardwoods, ending at an exquisite home designed by award-winning Backcountry Hut Company out of B.C. This waterfront 4-season modern design meets natural beauty. Bark Lake, a large wilderness lake surrounded by Crown, with unmatched privacy. East of Algonquin Park, 4 hours from Toronto, 2 hours from Ottawa. Open-concept, perfect for entertaining. A large great room with vaulted ceiling and loft. 2-story, 3 bedroom, 2 bath easily sleeps 10 people. Custom kitchen with quartz counters, center island, beautiful cabinetry. Main floor laundry. Cosy in-floor radiant heat and Stûv fireplace. All bathed in natural light by 5 remotely cotrolled large skylight. Multi-panel lift slide door system opens to allow the indoors to seamlessly transition to the outdoors. Stunning lake views from the covered deck. 210' natural waterfront. Your lake house retreat awaits—escape to the serene beauty of this one of a kind property! (id:54990)
Property Details
| MLS® Number | 1378335 |
| Property Type | Single Family |
| Neigbourhood | Bark Lake |
| Features | Acreage, Private Setting, Treed, Flat Site |
| Parking Space Total | 6 |
| Road Type | Paved Road |
| Structure | Deck |
| Water Front Type | Waterfront On Lake |
Building
| Bathroom Total | 2 |
| Bedrooms Above Ground | 3 |
| Bedrooms Total | 3 |
| Amenities | Furnished |
| Appliances | Refrigerator, Dishwasher, Dryer, Microwave, Stove, Washer |
| Basement Development | Unfinished |
| Basement Type | Crawl Space (unfinished) |
| Constructed Date | 2022 |
| Construction Material | Wood Frame |
| Construction Style Attachment | Detached |
| Cooling Type | None, Air Exchanger |
| Exterior Finish | Wood Siding |
| Flooring Type | Mixed Flooring, Hardwood, Ceramic |
| Foundation Type | Poured Concrete |
| Half Bath Total | 1 |
| Heating Fuel | Propane |
| Heating Type | Radiant Heat, Other |
| Stories Total | 2 |
| Type | House |
| Utility Water | Drilled Well |
Parking
| Gravel |
Land
| Acreage | Yes |
| Sewer | Septic System |
| Size Depth | 830 Ft |
| Size Frontage | 210 Ft |
| Size Irregular | 3.8 |
| Size Total | 3.8 Ac |
| Size Total Text | 3.8 Ac |
| Zoning Description | Residential |
Rooms
| Level | Type | Length | Width | Dimensions |
|---|---|---|---|---|
| Second Level | Bedroom | 9'10" x 18'9" | ||
| Second Level | Bedroom | 6'11" x 9'7" | ||
| Second Level | Bedroom | 6'11" x 9'7" | ||
| Second Level | 4pc Bathroom | 5'11" x 5'10" | ||
| Second Level | Sitting Room | 9'6" x 22'7" | ||
| Third Level | Loft | 18'9" x 6'11" | ||
| Main Level | Living Room/dining Room | 16'9" x 30'3" | ||
| Main Level | Kitchen | 18'6" x 10'5" | ||
| Main Level | 2pc Ensuite Bath | 9'10" x 6'2" | ||
| Main Level | Porch | 18'6" x 9'10" |
https://www.realtor.ca/real-estate/26543404/478-lakewoods-drive-barrys-bay-bark-lake
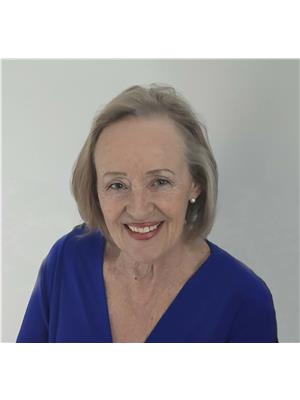

157 Siberia Road, Po Box 519
Barry's Bay, Ontario K0J 1B0
(613) 756-6789
(613) 332-0450
Contact Us
Contact us for more information
