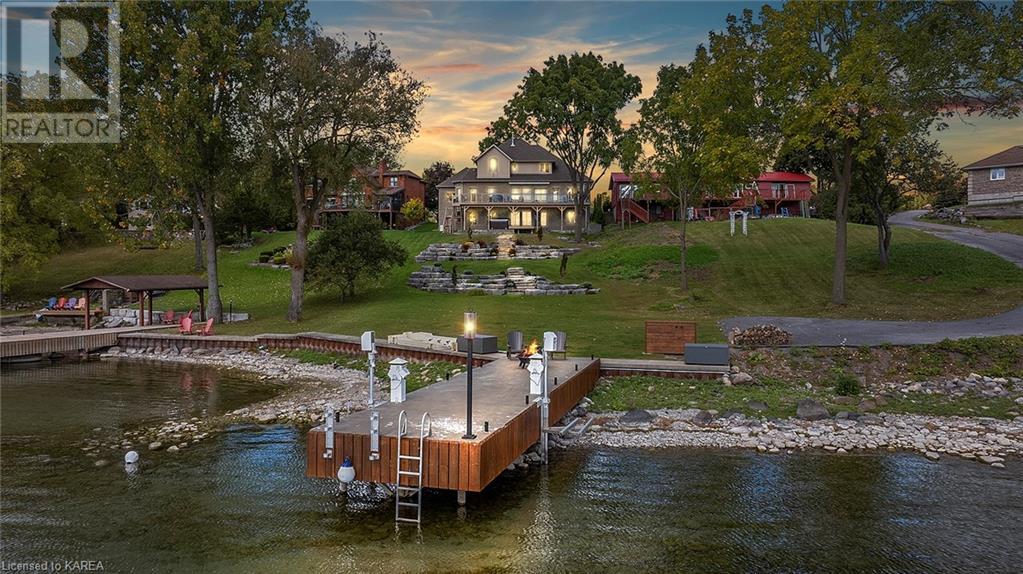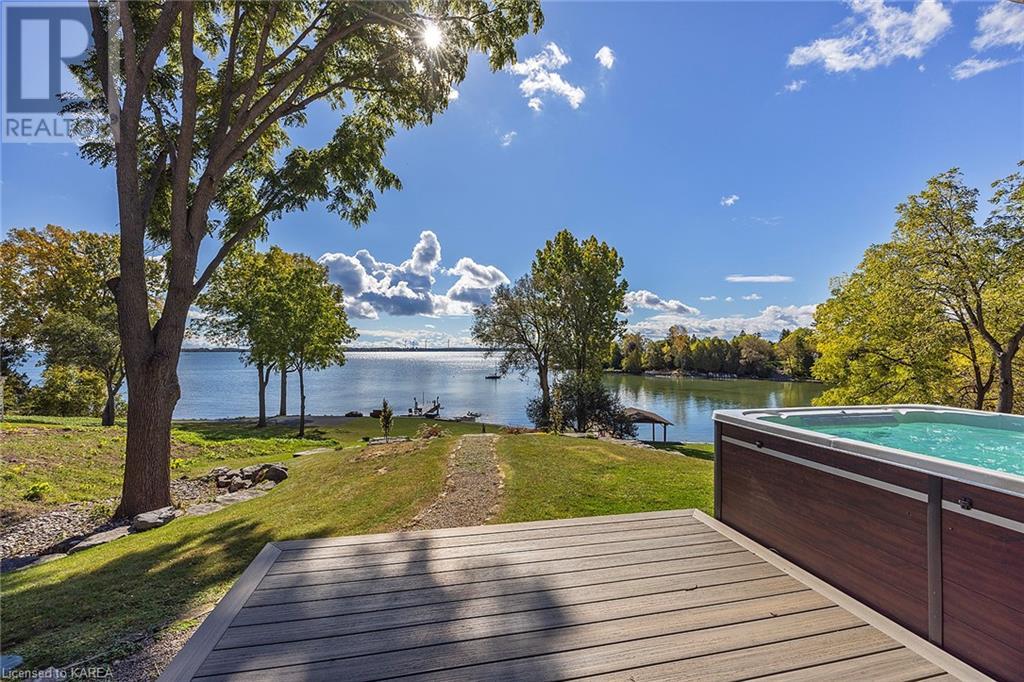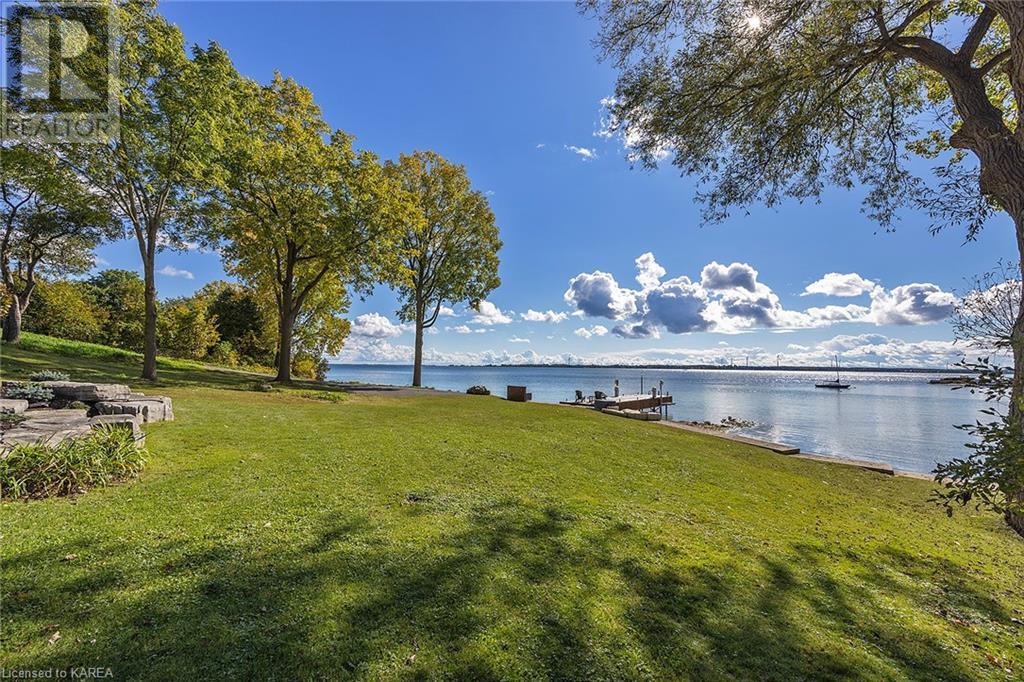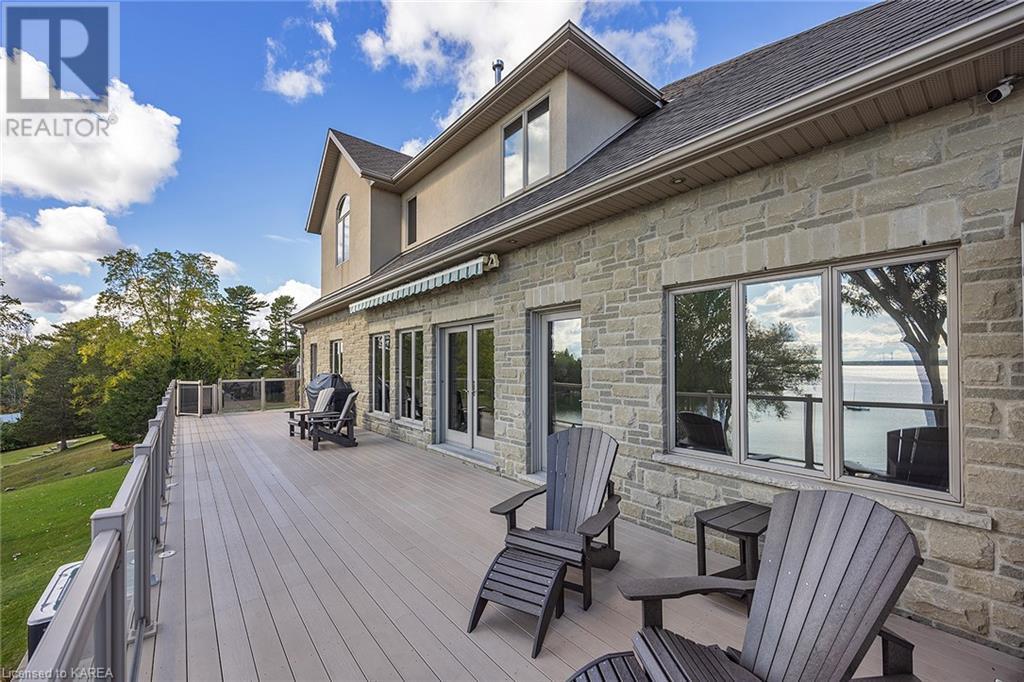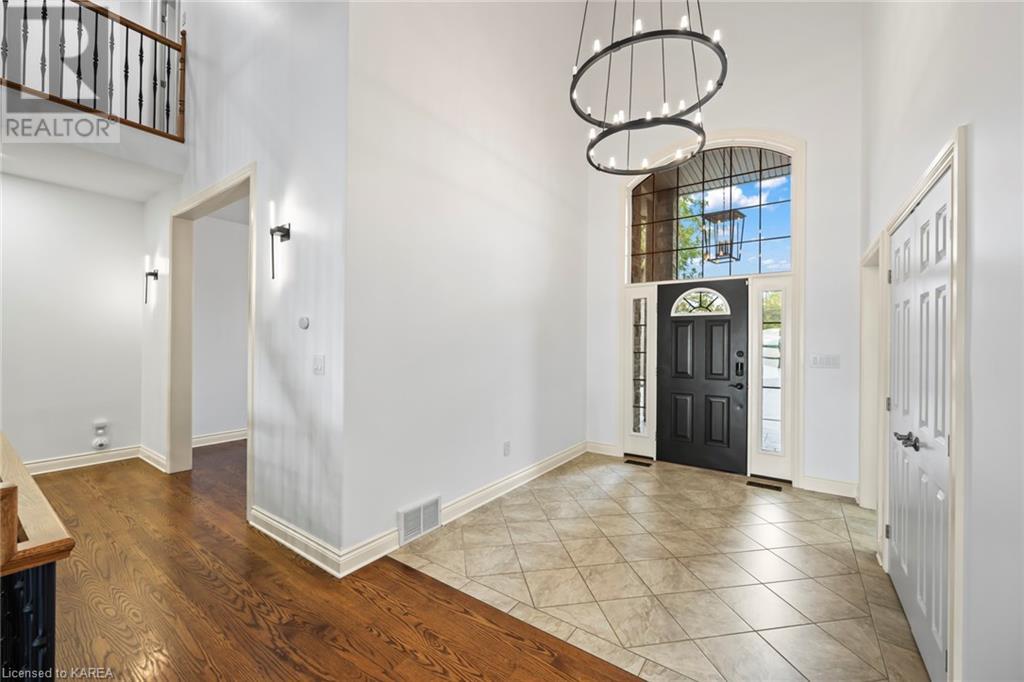4744 Bath Road Loyalist Township, Ontario K0H 1G0
$3,360,000
Breathtaking waterfront home on Lake Ontario. This exquisite home, custom built by Garofalo Homes, has been meticulously cared for. Featuring 4 plus 2 bedrooms, 4 1/2 baths with main floor primary bedroom. Grand foyer with 18-foot ceilings, 10-foot ceilings on the main floor; open staircase to second floor, hardwood flooring and stairs. Spectacular water view from great room, primary bedroom and kitchen. Upper-level features 3 bedrooms one with a separate ensuite bath. Bedrooms 2 & 3 have a large walk-in closet and bedroom 4 has large double closets. Lower level is fully finished and walkout with 2 additional bedrooms, full bathroom (heated floor), gym/workout area with garden doors to patio, waterviews on all lower level rooms and 14-foot swim spa. Backyard has double tiered landscaping to waterfront, and gently slopes down to a 50’x12’ concrete dock, professionally constructed by Kehoe marina. The dock has electrical for a 7,000-pound boat lift, has 2 seadoo lifts installed and dock lighting. Recent updates include patterned concrete driveway, all front and rear lighting on exterior property, smart home Lutron lighting system throughout home with infrared camera system, Two new Carrier furnaces- 2 stages with 2 new Carrier cold climate heat pumps, both are 2-ton units plus Nest system thermostrats. New gas generator and gas heater in three car garage. Conveniently located close to the amenities of Amherstview, Parrott’s Bay conservation area and a short drive to Kingston downtown & shops, restaurants. (id:54990)
Property Details
| MLS® Number | 40661772 |
| Property Type | Single Family |
| Neigbourhood | Hillendale |
| Amenities Near By | Beach, Golf Nearby, Marina, Park, Place Of Worship, Shopping |
| Communication Type | High Speed Internet |
| Community Features | Quiet Area, School Bus |
| Equipment Type | None |
| Features | Automatic Garage Door Opener |
| Parking Space Total | 9 |
| Rental Equipment Type | None |
| View Type | Lake View |
| Water Front Type | Waterfront |
Building
| Bathroom Total | 5 |
| Bedrooms Above Ground | 4 |
| Bedrooms Below Ground | 2 |
| Bedrooms Total | 6 |
| Appliances | Dishwasher, Dryer, Refrigerator, Water Meter, Washer, Gas Stove(s), Hood Fan, Window Coverings, Garage Door Opener, Hot Tub |
| Architectural Style | 2 Level |
| Basement Development | Finished |
| Basement Type | Full (finished) |
| Constructed Date | 2009 |
| Construction Style Attachment | Detached |
| Cooling Type | Central Air Conditioning |
| Exterior Finish | Stone, Stucco |
| Fire Protection | Monitored Alarm, Smoke Detectors, Alarm System, Security System, Unknown |
| Fireplace Present | Yes |
| Fireplace Total | 1 |
| Fixture | Ceiling Fans |
| Half Bath Total | 1 |
| Heating Fuel | Natural Gas |
| Heating Type | Forced Air |
| Stories Total | 2 |
| Size Interior | 5,778 Ft2 |
| Type | House |
| Utility Water | Municipal Water |
Parking
| Attached Garage |
Land
| Access Type | Road Access, Highway Access |
| Acreage | No |
| Land Amenities | Beach, Golf Nearby, Marina, Park, Place Of Worship, Shopping |
| Landscape Features | Landscaped |
| Sewer | Septic System |
| Size Depth | 495 Ft |
| Size Frontage | 109 Ft |
| Size Irregular | 0.93 |
| Size Total | 0.93 Ac|1/2 - 1.99 Acres |
| Size Total Text | 0.93 Ac|1/2 - 1.99 Acres |
| Surface Water | Lake |
| Zoning Description | R1 |
Rooms
| Level | Type | Length | Width | Dimensions |
|---|---|---|---|---|
| Second Level | 4pc Bathroom | 7'7'' x 9'6'' | ||
| Second Level | Bedroom | 16'7'' x 11'5'' | ||
| Second Level | 4pc Bathroom | 8'0'' x 5'5'' | ||
| Second Level | Bedroom | 15'7'' x 13'2'' | ||
| Second Level | Bedroom | 13'9'' x 12'10'' | ||
| Second Level | Storage | 3'2'' x 7'4'' | ||
| Lower Level | Gym | 19'1'' x 17'10'' | ||
| Lower Level | Bedroom | 12'6'' x 22'5'' | ||
| Lower Level | 4pc Bathroom | 7'11'' x 10'1'' | ||
| Lower Level | Bedroom | 19'7'' x 15'3'' | ||
| Main Level | Office | 15'8'' x 13'8'' | ||
| Main Level | Full Bathroom | 8'4'' x 10'10'' | ||
| Main Level | Primary Bedroom | 15'8'' x 13'7'' | ||
| Main Level | Great Room | 18'1'' x 19'5'' | ||
| Main Level | Laundry Room | 15'2'' x 8'4'' | ||
| Main Level | 2pc Bathroom | 5'9'' x 5'10'' | ||
| Main Level | Dining Room | 15'4'' x 13'3'' | ||
| Main Level | Eat In Kitchen | 22'2'' x 12'6'' |
Utilities
| Cable | Available |
| Electricity | Available |
| Natural Gas | Available |
https://www.realtor.ca/real-estate/27539599/4744-bath-road-loyalist-township


80 Queen St
Kingston, Ontario K7K 6W7
(613) 544-4141
www.discoverroyallepage.ca/
Contact Us
Contact us for more information


