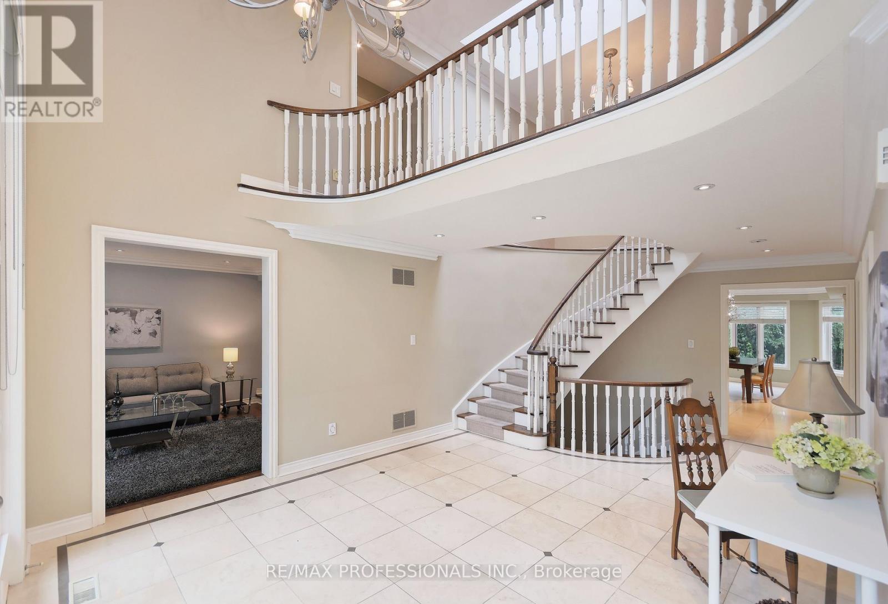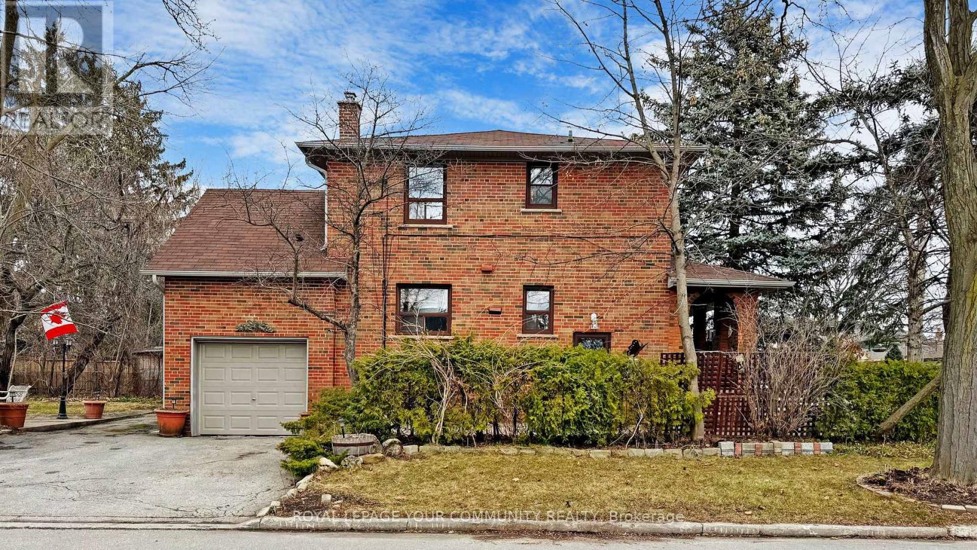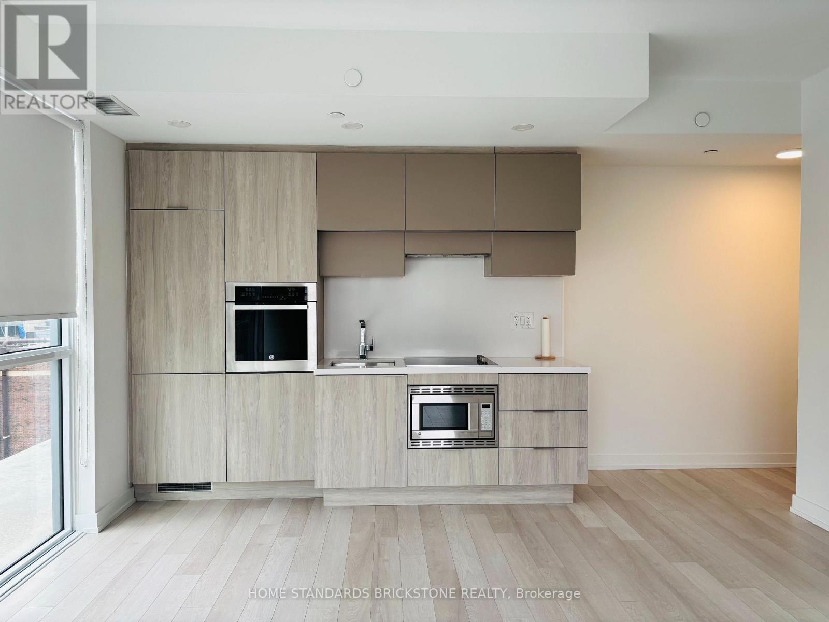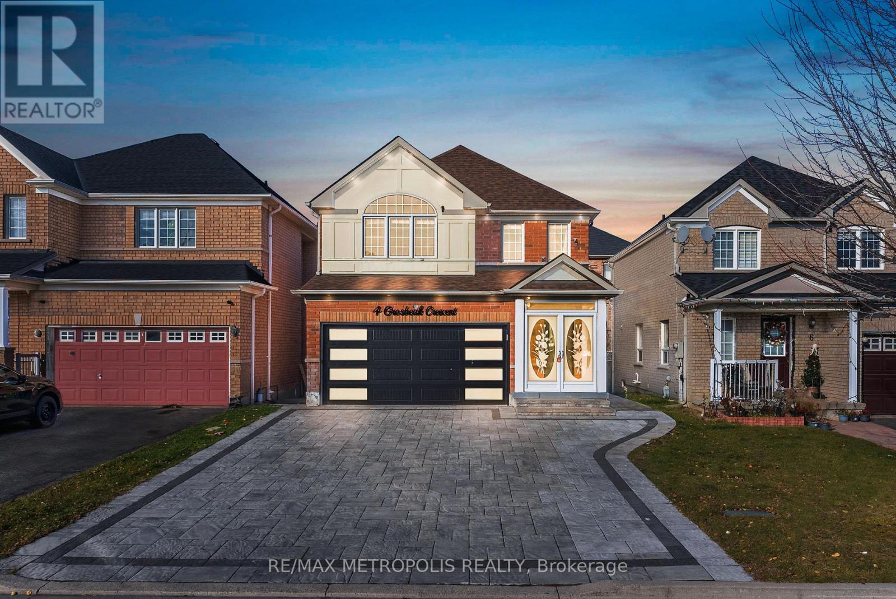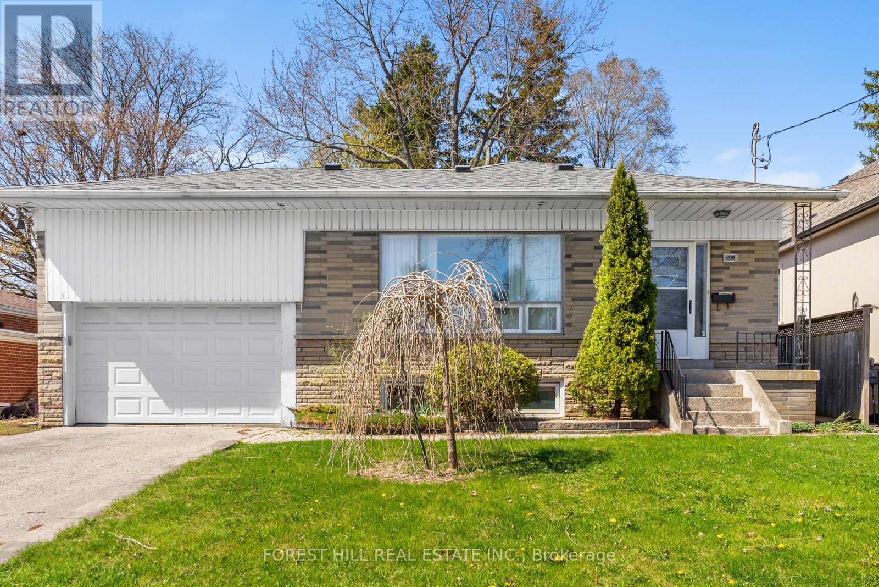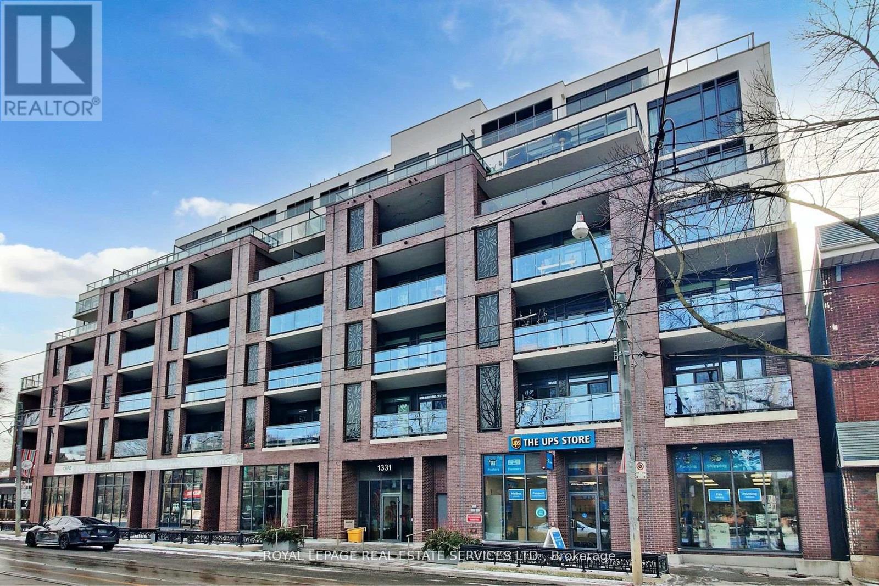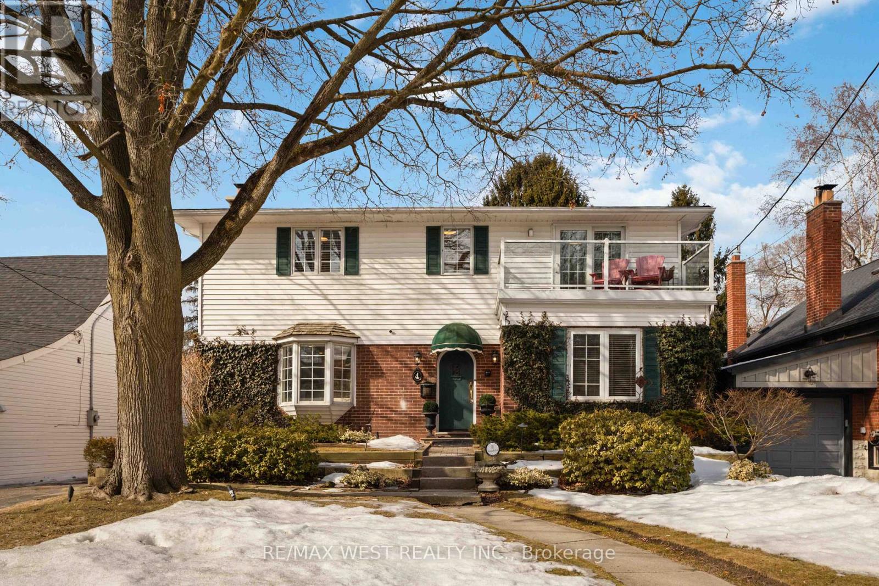47 Laurel Avenue Toronto, Ontario M9B 4T1
$2,488,000
Sought After Burnhamthorpe Gardens! Large Custom Built home (over 5000 sqft including basement) on huge private lot (60X160 ft). Boasting 6 bedrooms, 4 bedrooms feature their own ensuite washroom. Large principal rooms with hardwood & marble floors throughout. Gourmet open concept kitchen with S/S appliances & w/o to covered porch. Main floor family room with gas fireplace & over looks yard. Garage access to side entrance. Lower level with new laminate floor wet bar & fireplace perfect for entertaining lower guest bedroom with 3 piece ensuite. Ideal for Nanny/teen suite. Great school district easy TTC & Hwy Access. (id:61483)
Open House
This property has open houses!
2:00 pm
Ends at:4:00 pm
2:00 pm
Ends at:4:00 pm
Property Details
| MLS® Number | W12107675 |
| Property Type | Single Family |
| Neigbourhood | Islington-City Centre West |
| Community Name | Islington-City Centre West |
| Amenities Near By | Park, Place Of Worship, Public Transit, Schools |
| Parking Space Total | 10 |
Building
| Bathroom Total | 6 |
| Bedrooms Above Ground | 5 |
| Bedrooms Below Ground | 1 |
| Bedrooms Total | 6 |
| Appliances | Central Vacuum, Oven - Built-in, Water Heater |
| Basement Development | Finished |
| Basement Type | Full (finished) |
| Construction Style Attachment | Detached |
| Cooling Type | Central Air Conditioning |
| Exterior Finish | Brick, Stone |
| Fireplace Present | Yes |
| Flooring Type | Marble, Hardwood, Laminate |
| Foundation Type | Block |
| Half Bath Total | 1 |
| Heating Fuel | Natural Gas |
| Heating Type | Forced Air |
| Stories Total | 2 |
| Size Interior | 3,500 - 5,000 Ft2 |
| Type | House |
| Utility Water | Municipal Water |
Parking
| Attached Garage | |
| Garage |
Land
| Acreage | No |
| Fence Type | Fenced Yard |
| Land Amenities | Park, Place Of Worship, Public Transit, Schools |
| Sewer | Sanitary Sewer |
| Size Depth | 160 Ft |
| Size Frontage | 60 Ft |
| Size Irregular | 60 X 160 Ft ; As Per Mpac |
| Size Total Text | 60 X 160 Ft ; As Per Mpac |
Rooms
| Level | Type | Length | Width | Dimensions |
|---|---|---|---|---|
| Second Level | Bedroom 5 | 4.47 m | 4.01 m | 4.47 m x 4.01 m |
| Second Level | Primary Bedroom | 6.35 m | 3.99 m | 6.35 m x 3.99 m |
| Second Level | Bedroom 2 | 6.83 m | 3.86 m | 6.83 m x 3.86 m |
| Second Level | Bedroom 3 | 4.04 m | 3.12 m | 4.04 m x 3.12 m |
| Second Level | Bedroom 4 | 4.04 m | 3.18 m | 4.04 m x 3.18 m |
| Lower Level | Recreational, Games Room | 6.05 m | 5.59 m | 6.05 m x 5.59 m |
| Main Level | Foyer | 6.93 m | 3.99 m | 6.93 m x 3.99 m |
| Main Level | Living Room | 5.05 m | 4.01 m | 5.05 m x 4.01 m |
| Main Level | Dining Room | 4.06 m | 4.01 m | 4.06 m x 4.01 m |
| Main Level | Kitchen | 4.19 m | 3.58 m | 4.19 m x 3.58 m |
| Main Level | Eating Area | 6.32 m | 3.99 m | 6.32 m x 3.99 m |
| Main Level | Family Room | 6.15 m | 3.99 m | 6.15 m x 3.99 m |
Contact Us
Contact us for more information



