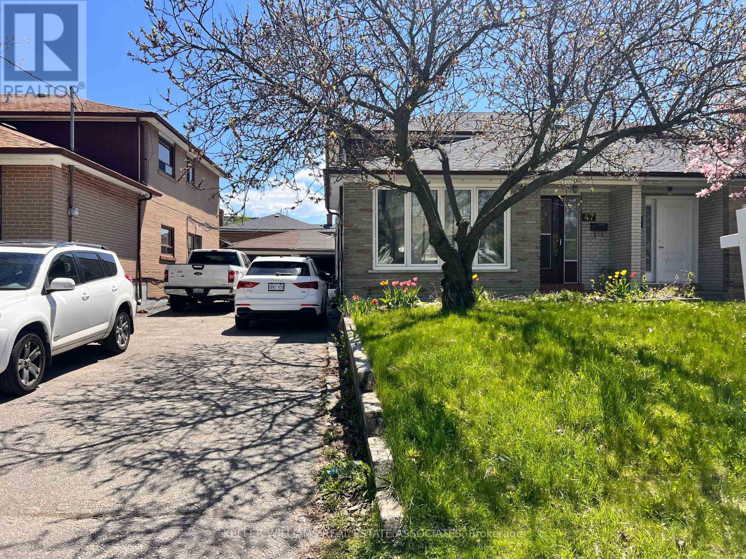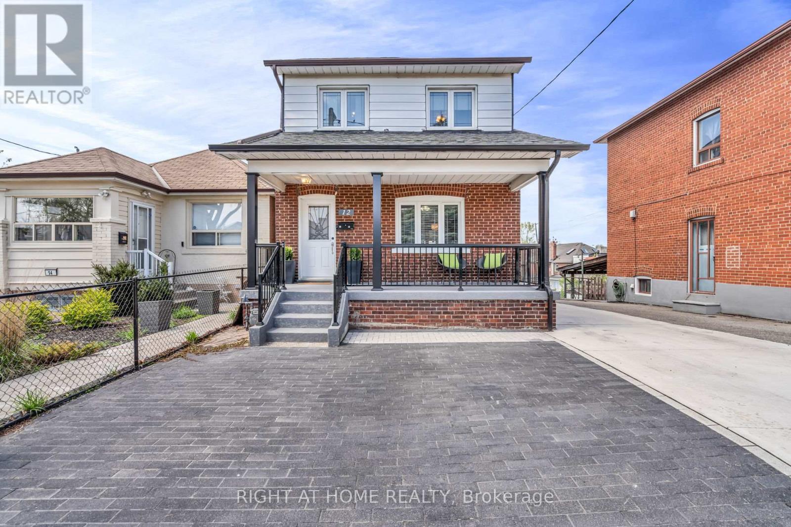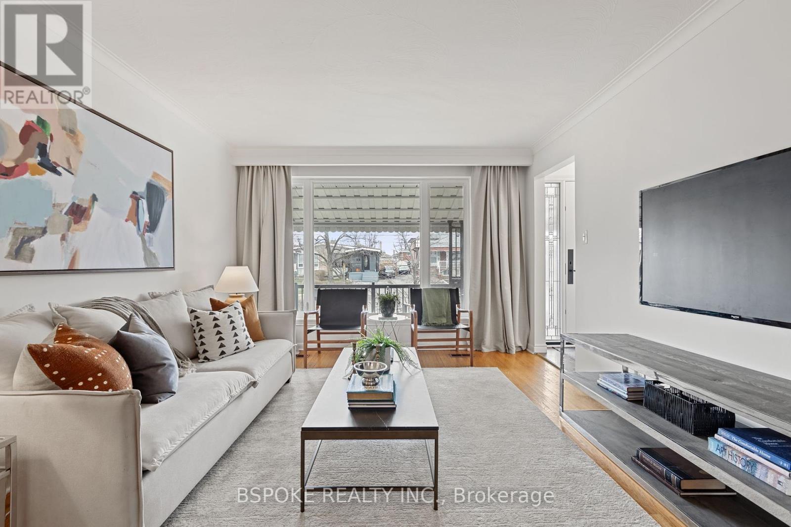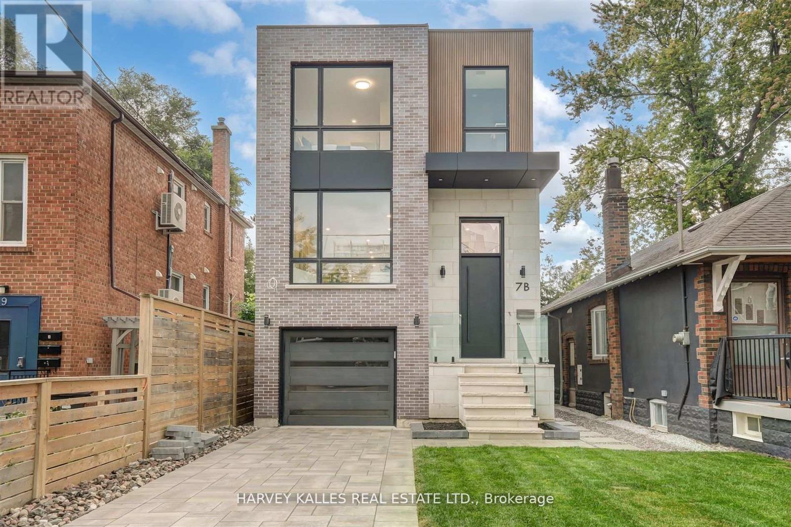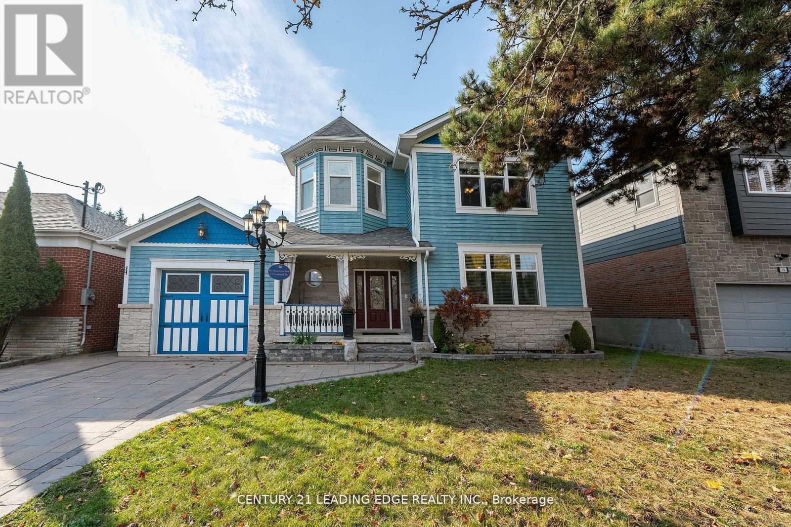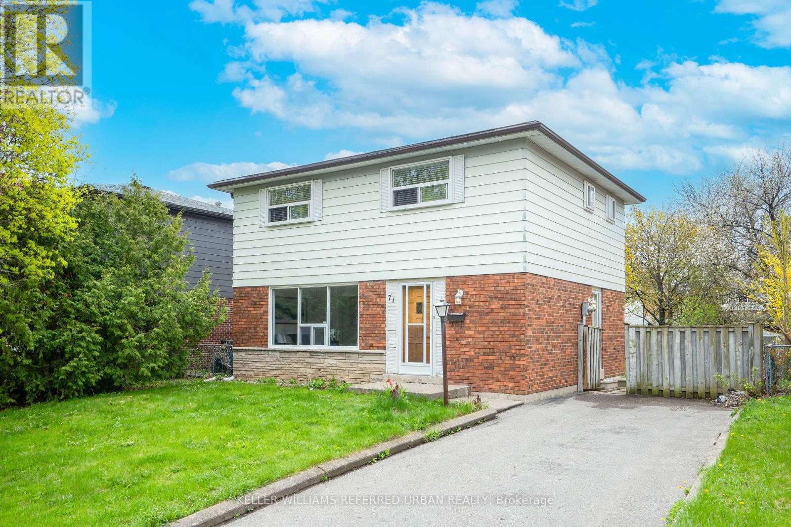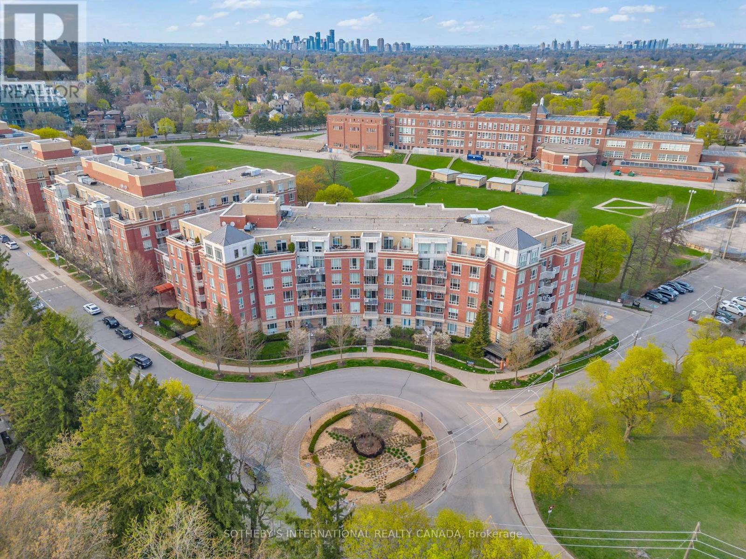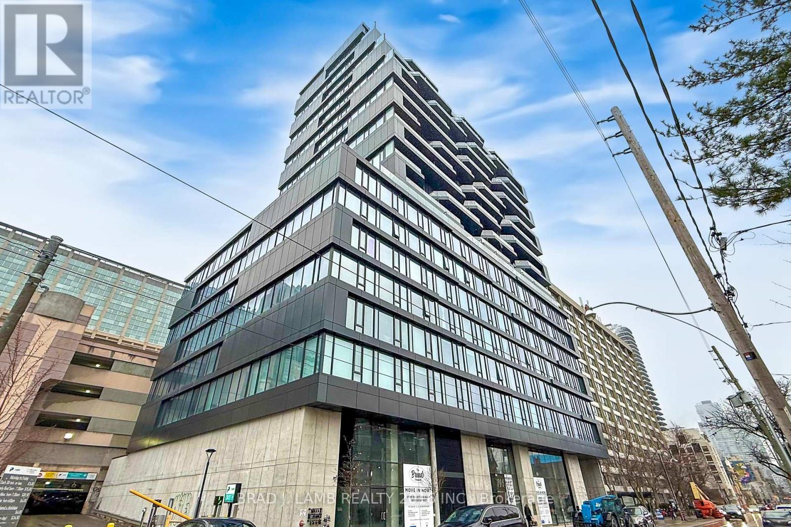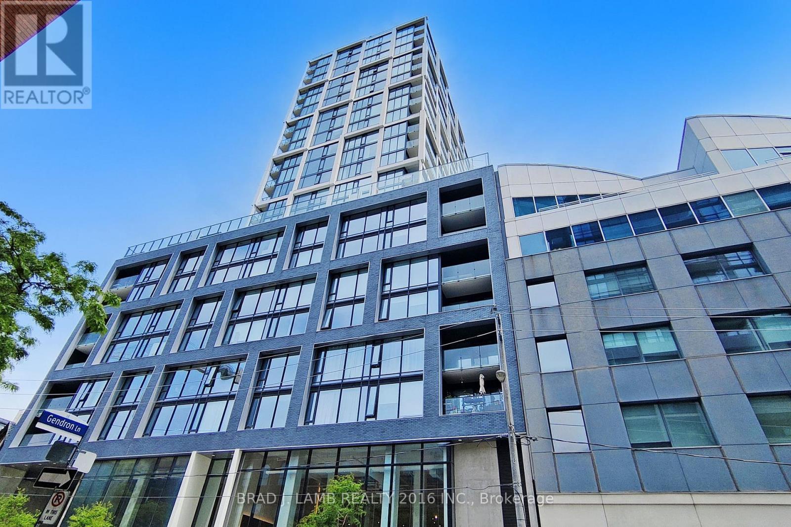47 Dovehouse Avenue Toronto, Ontario M3J 1A3
$949,000
A Well maintained 5 Bedroom Semi Detached Home. Big Deep Lot, 2 Storey Home Including A Finished Basement With Separate Entrance with One bedroom, its own Kitchen and 3pc Bathroom for rental income. One Bedroom Conveniently Located On Ground Floor. Very Good For First Time Home Buyers Or Investors. This home has a huge lot that can park up to 7 cars. Close To York University And Hwy 401. Short Distance To All Amenities.Steps To Ttc.Close To All Major Hwys 401,400,407&Ttc Subway Station. 10 Min To Yorkdale Mall.Close To York University Schools.Walking Distance To No Frills & Walmart (id:61483)
Open House
This property has open houses!
2:00 pm
Ends at:4:00 pm
2:00 pm
Ends at:4:00 pm
Property Details
| MLS® Number | W12131391 |
| Property Type | Single Family |
| Neigbourhood | York University Heights |
| Community Name | York University Heights |
| Parking Space Total | 7 |
Building
| Bathroom Total | 3 |
| Bedrooms Above Ground | 4 |
| Bedrooms Below Ground | 1 |
| Bedrooms Total | 5 |
| Age | 51 To 99 Years |
| Appliances | Window Coverings |
| Basement Development | Finished |
| Basement Type | N/a (finished) |
| Construction Style Attachment | Semi-detached |
| Cooling Type | Central Air Conditioning |
| Exterior Finish | Brick |
| Flooring Type | Hardwood, Ceramic |
| Foundation Type | Concrete |
| Half Bath Total | 1 |
| Heating Fuel | Natural Gas |
| Heating Type | Forced Air |
| Stories Total | 2 |
| Size Interior | 1,100 - 1,500 Ft2 |
| Type | House |
| Utility Water | Municipal Water |
Parking
| Detached Garage | |
| Garage |
Land
| Acreage | No |
| Sewer | Sanitary Sewer |
| Size Depth | 117 Ft ,1 In |
| Size Frontage | 32 Ft ,6 In |
| Size Irregular | 32.5 X 117.1 Ft |
| Size Total Text | 32.5 X 117.1 Ft |
Rooms
| Level | Type | Length | Width | Dimensions |
|---|---|---|---|---|
| Second Level | Bedroom 2 | 3.27 m | 3.68 m | 3.27 m x 3.68 m |
| Second Level | Bedroom 3 | 3.17 m | 2.53 m | 3.17 m x 2.53 m |
| Second Level | Bedroom 4 | 4.149 m | 3.2 m | 4.149 m x 3.2 m |
| Basement | Kitchen | 4.29 m | 3.05 m | 4.29 m x 3.05 m |
| Basement | Bedroom 5 | 5.8 m | 3.73 m | 5.8 m x 3.73 m |
| Main Level | Living Room | 4.803 m | 3.8 m | 4.803 m x 3.8 m |
| Main Level | Dining Room | 3.8 m | 3.2 m | 3.8 m x 3.2 m |
| Main Level | Kitchen | 5.9 m | 2.8 m | 5.9 m x 2.8 m |
| Main Level | Primary Bedroom | 3.98 m | 3.8 m | 3.98 m x 3.8 m |
Contact Us
Contact us for more information
