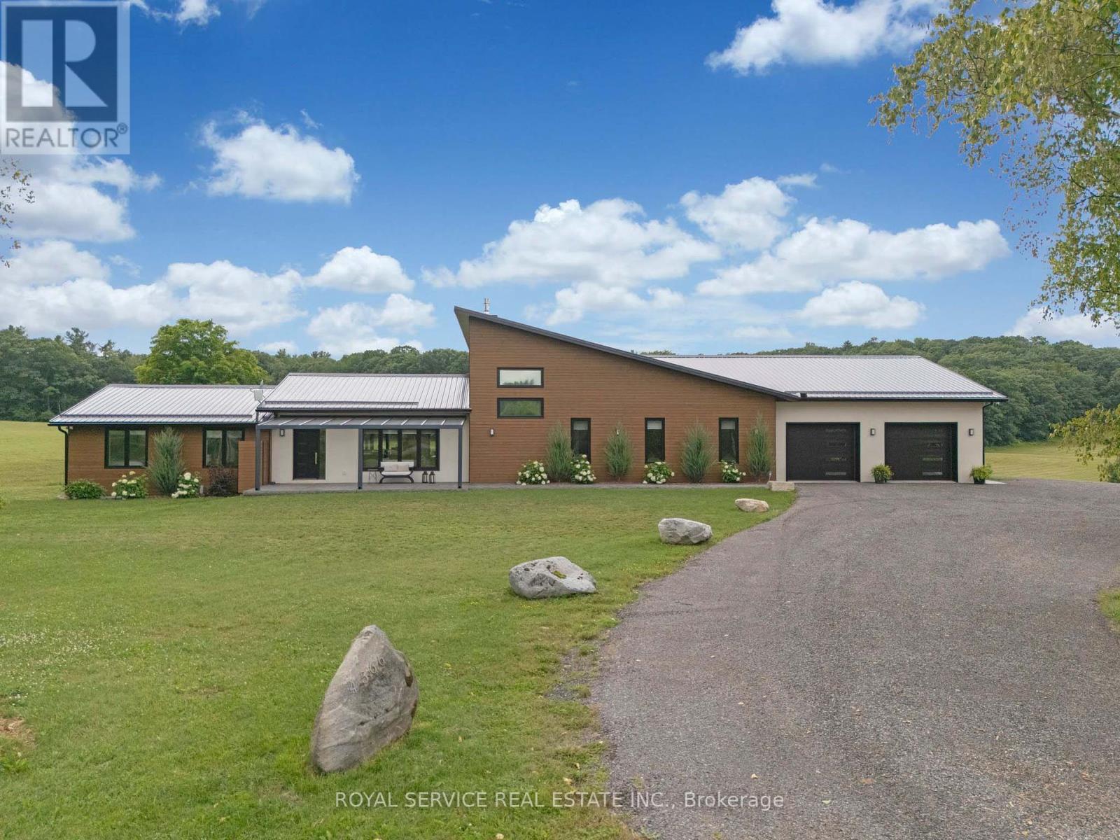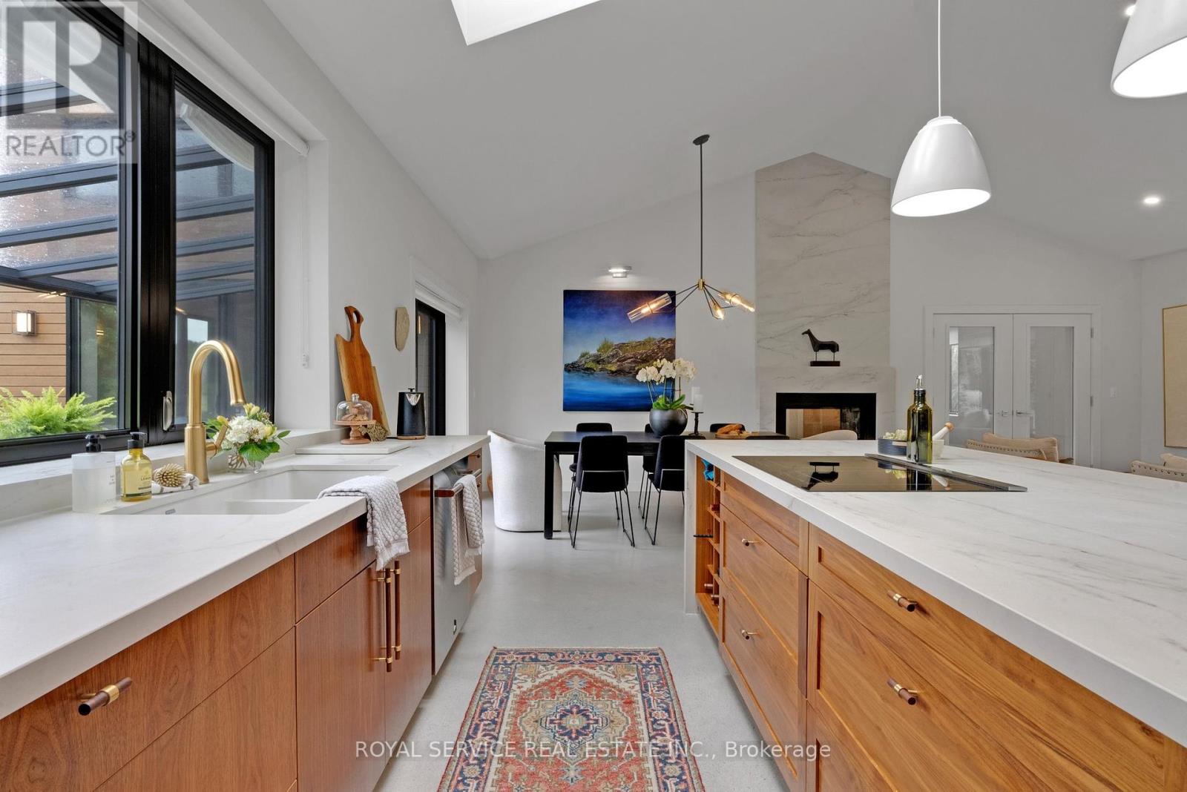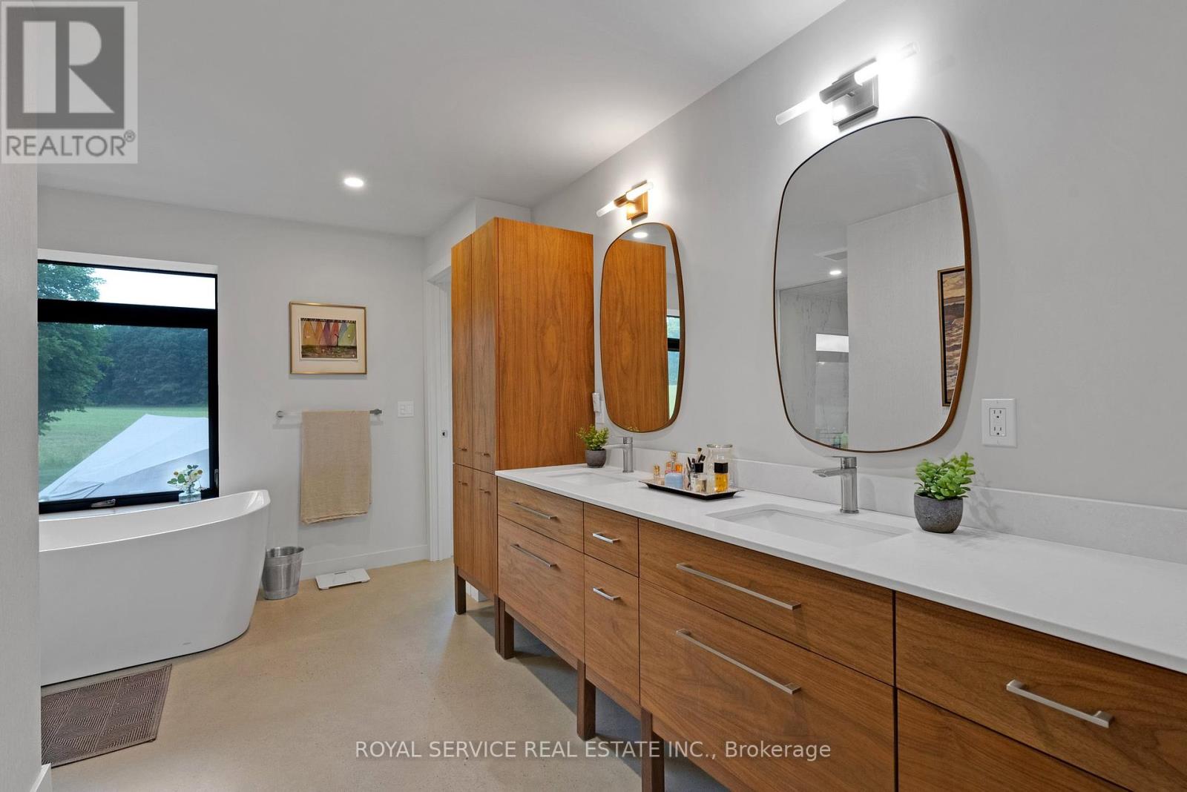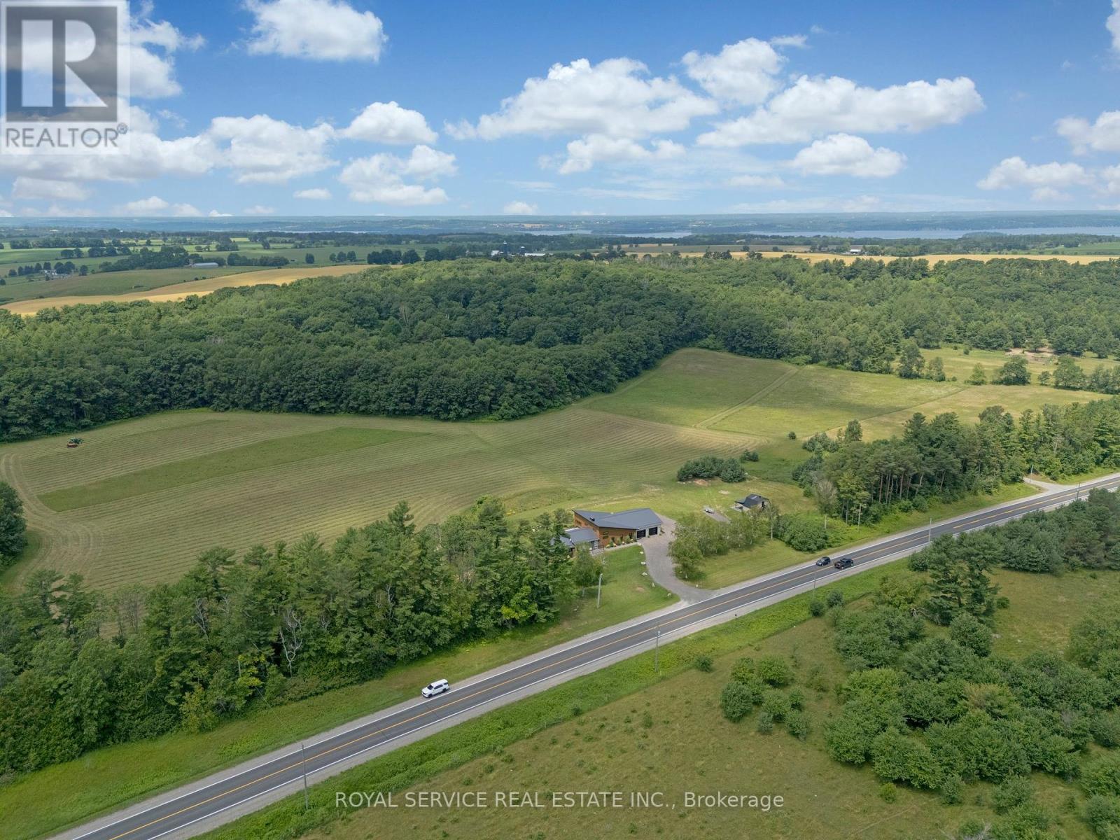4566 Harwood Road Hamilton Township, Ontario K0K 1C0
$2,649,900
Welcome to an unparalleled masterpiece of modern living. This stunning 2+1 bedroom bungalow is perfectly nestled on 23 acres of picturesque countryside, less than 15 minutes from Highway 401 & the Town of Cobourg. This residence harmoniously blends contemporary luxury with serene rural tranquility. This expansive modern bungalow offers a generous 3100 sq ft on the main floor, complemented by an additional 1200 sq ft on the lower level, providing ample space for sophisticated living & grand entertaining. The main floor features radiant heated exposed concrete floors, & a double-sided Napoleon propane fireplace ensuring year-round warmth & comfort. The modern kitchen is a chef's dream, equipped with high-end Jenn-Air appliances, sleek Dekton countertops, undermount sink, & a large Dekton waterfall island. Bathed in natural light from large windows & three skylights, the kitchen offers breathtaking views of the rear hayfields the ideal setting for your future organic farm or equestrian dreams. Gorgeous principal suite w/ lux 5pc ensuite w/ steam shower, 14x24 indoor heated saltwater pool, boasting soaring 20-ft cathedral ceilings & an automatic pool cover for ultimate convenience & safety. The lower level is fully finished and features a huge bedroom retreat with sitting area with w/o to patio, 4pc ensuite bath, a very spacious rec room with w/i closet (ideal for future 4th bedroom) + walkout to covered patio, fully fenced yard with firepit area perfect for summer bon fires & outdoor entertaining. Four outdoor stamped concrete decks provide multiple options for dining, lounging & savoring the serene countryside views. Additional premium features include interior access to radiant heated 4-car garage, a maintenance-free metal roof, 400 amp electrical service, & a 16x24 barn. This is a true lifestyle property perfect for the active family who loves the outdoors. Experience the epitome of luxury in this exquisite countryside retreat. Please enjoy the virtual tour. **** EXTRAS **** Farm land is maintained by local farmer under lease and provides reduction in property taxes. See Feature Sheet (id:54990)
Property Details
| MLS® Number | X9301046 |
| Property Type | Single Family |
| Community Name | Rural Hamilton Township |
| Community Features | School Bus |
| Equipment Type | Propane Tank |
| Features | Level Lot, Rolling |
| Parking Space Total | 16 |
| Pool Type | Indoor Pool |
| Rental Equipment Type | Propane Tank |
| Structure | Deck, Barn |
Building
| Bathroom Total | 4 |
| Bedrooms Above Ground | 3 |
| Bedrooms Total | 3 |
| Amenities | Fireplace(s) |
| Appliances | Oven - Built-in, Garage Door Opener Remote(s), Water Heater - Tankless, Blinds, Dishwasher, Dryer, Hot Tub, Refrigerator, Stove, Washer, Window Coverings |
| Architectural Style | Bungalow |
| Basement Development | Finished |
| Basement Features | Walk Out |
| Basement Type | N/a (finished) |
| Construction Style Attachment | Detached |
| Cooling Type | Central Air Conditioning, Air Exchanger, Ventilation System |
| Exterior Finish | Wood, Stucco |
| Fireplace Present | Yes |
| Fireplace Total | 3 |
| Flooring Type | Concrete |
| Foundation Type | Block |
| Half Bath Total | 1 |
| Heating Fuel | Propane |
| Heating Type | Radiant Heat |
| Stories Total | 1 |
| Type | House |
| Utility Power | Generator |
Parking
| Attached Garage |
Land
| Acreage | Yes |
| Fence Type | Fenced Yard |
| Landscape Features | Landscaped |
| Sewer | Septic System |
| Size Frontage | 23 Ft |
| Size Irregular | 23.05 Ft ; Irregular 23 Acres |
| Size Total Text | 23.05 Ft ; Irregular 23 Acres|10 - 24.99 Acres |
| Zoning Description | Res/ag |
Rooms
| Level | Type | Length | Width | Dimensions |
|---|---|---|---|---|
| Lower Level | Laundry Room | 3.67 m | 1.4 m | 3.67 m x 1.4 m |
| Lower Level | Bedroom 3 | 6.53 m | 3.4 m | 6.53 m x 3.4 m |
| Lower Level | Recreational, Games Room | 7.44 m | 4.01 m | 7.44 m x 4.01 m |
| Main Level | Kitchen | 3.6 m | 4.88 m | 3.6 m x 4.88 m |
| Main Level | Dining Room | 3.96 m | 2.62 m | 3.96 m x 2.62 m |
| Main Level | Living Room | 3.96 m | 6.55 m | 3.96 m x 6.55 m |
| Main Level | Primary Bedroom | 3.56 m | 3.81 m | 3.56 m x 3.81 m |
| Main Level | Bedroom 2 | 3.35 m | 3.26 m | 3.35 m x 3.26 m |
| Main Level | Great Room | 5.94 m | 4.28 m | 5.94 m x 4.28 m |
| Main Level | Exercise Room | 5.94 m | 4.28 m | 5.94 m x 4.28 m |
| Main Level | Other | 11.88 m | 5.85 m | 11.88 m x 5.85 m |
Utilities
| Cable | Available |
Salesperson
(905) 372-3200
36 King St W
Cobourg, Ontario K9A 2L9
(905) 372-3200
(905) 372-1701

181 Church Street
Bowmanville, Ontario L1C 1T8
(905) 697-1900
(905) 697-1927
www.royalservice.ca/
Contact Us
Contact us for more information





























































