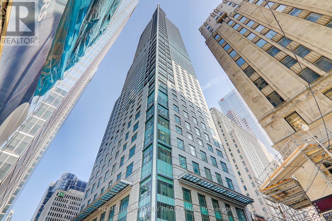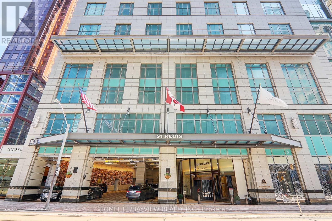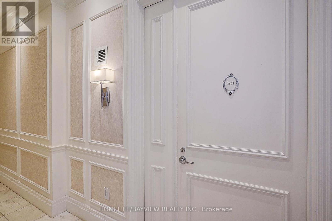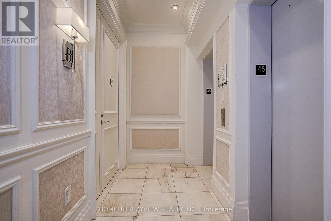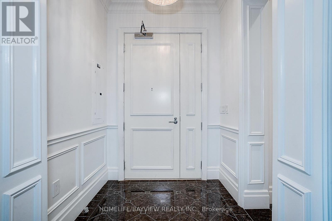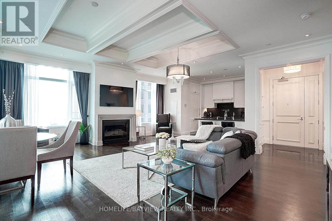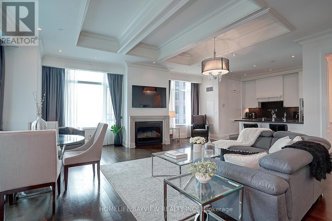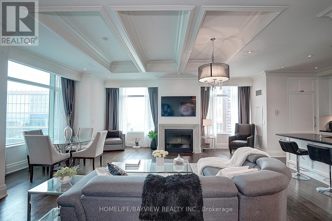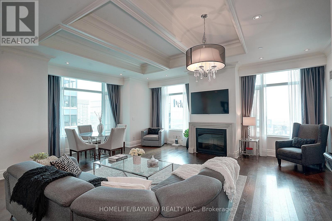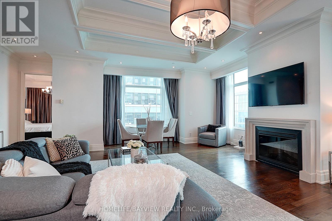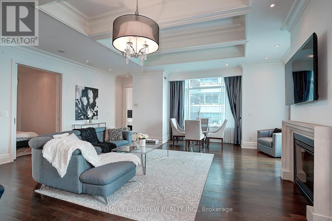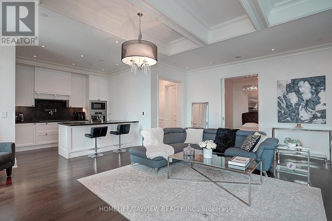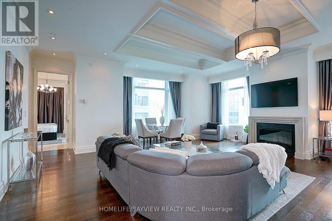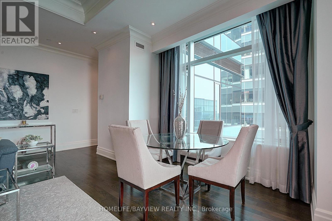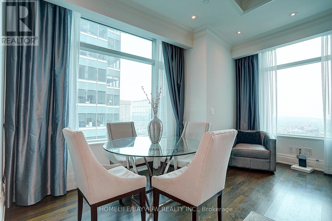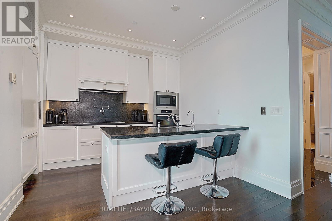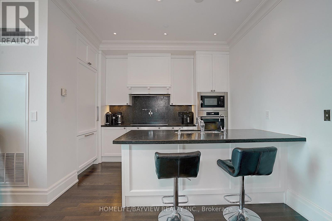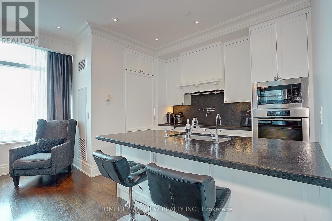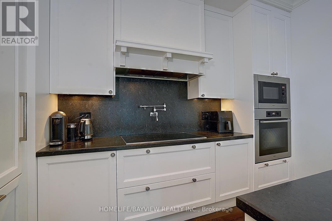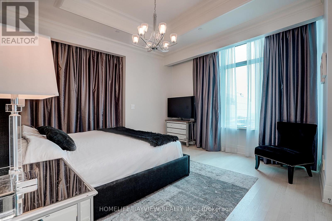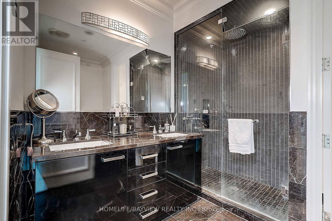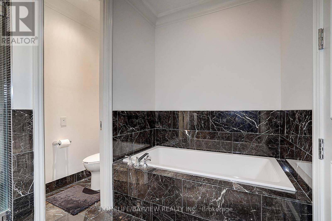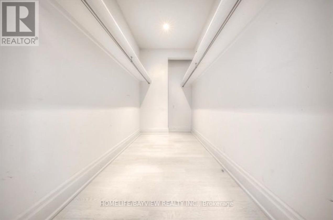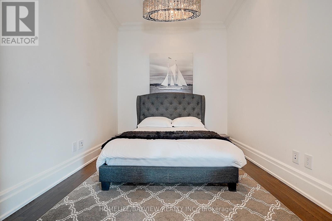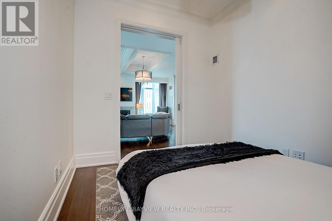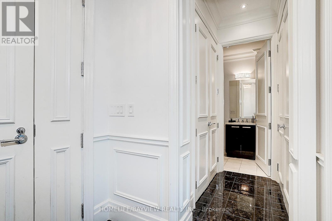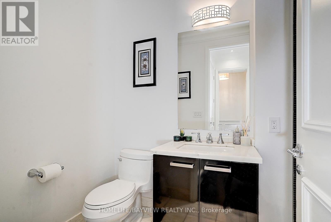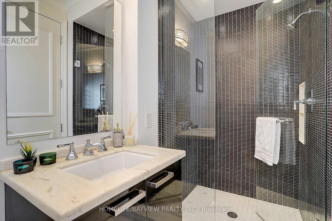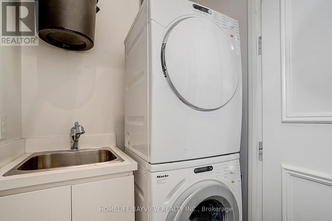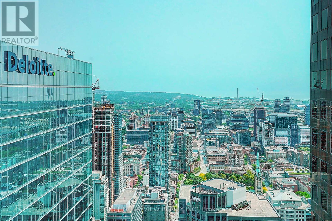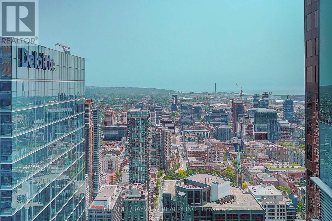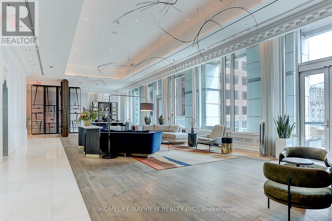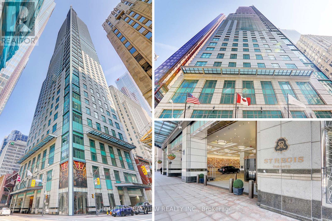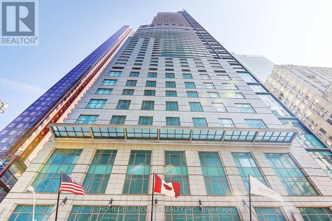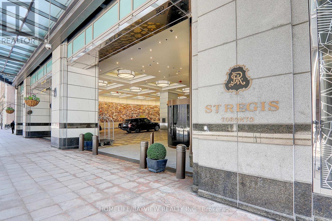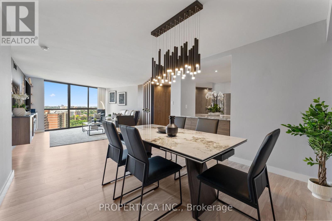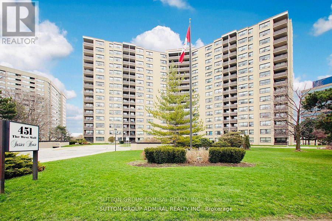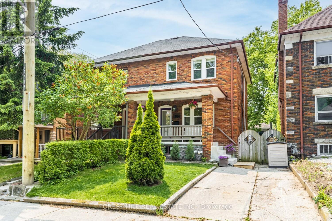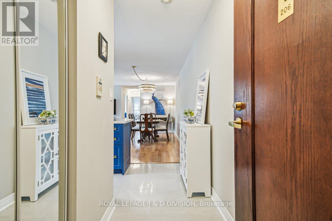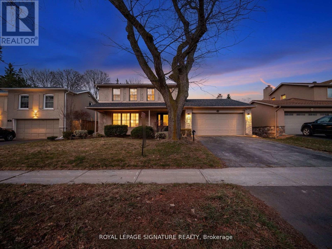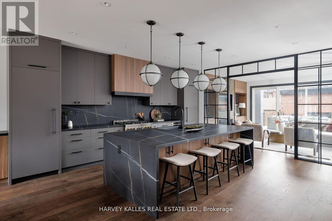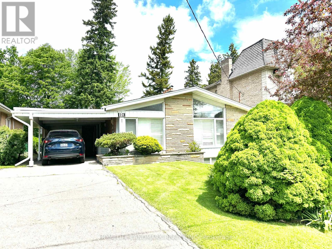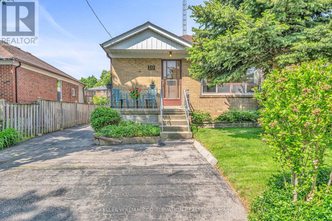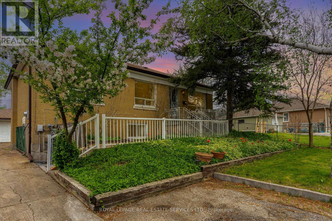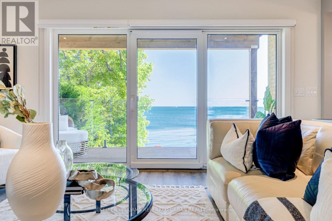2 Bedroom
2 Bathroom
1,400 - 1,599 ft2
Fireplace
Indoor Pool
Central Air Conditioning
Forced Air
$1,699,000Maintenance, Common Area Maintenance, Heat, Insurance, Water
$2,973 Monthly
Torontos Best Address, The Iconic St. Regis Residences!Welcome to an extraordinary lifestyle in the heart of Torontos Financial District, where luxury, location, and legendary service come together. This stunning 1+1 bedroom suite at the prestigious St. Regis offers 1,563 sq ft of sophisticated living space, with soaring 11-foot ceilings and breathtaking northeast city views. The oversized den is fully enclosed and spacious enough to serve as a true second bedroom, making this home as functional as it is elegant. Your private elevator opens directly into the suite, revealing an open-concept layout finished with the finest materials and top-of-the-line Miele appliances. The primary bedroom is a peaceful sanctuary featuring a custom walk-in closet and a spa-style ensuite complete with radiant floor heating. As a resident, enjoy exclusive access to the St. Regis world-class amenities: a stunning sky lobby, outdoor terrace, saltwater infinity lap pool, state-of-the-art fitness centre, and two-level wellness spa. Full five-star hotel services, including 24/7 concierge, valet, housekeeping, room service, and in-house dining, ensure effortless living. Just steps from Torontos top restaurants, luxury shopping, entertainment venues, the waterfront, Union Station, and the PATH system, this rare offering defines elevated urban living. (id:61483)
Property Details
|
MLS® Number
|
C12190404 |
|
Property Type
|
Single Family |
|
Neigbourhood
|
University—Rosedale |
|
Community Name
|
Bay Street Corridor |
|
Amenities Near By
|
Hospital, Park, Public Transit, Schools |
|
Community Features
|
Pet Restrictions |
|
Parking Space Total
|
1 |
|
Pool Type
|
Indoor Pool |
Building
|
Bathroom Total
|
2 |
|
Bedrooms Above Ground
|
1 |
|
Bedrooms Below Ground
|
1 |
|
Bedrooms Total
|
2 |
|
Age
|
16 To 30 Years |
|
Amenities
|
Security/concierge, Exercise Centre, Party Room, Sauna, Visitor Parking, Storage - Locker |
|
Appliances
|
Central Vacuum |
|
Cooling Type
|
Central Air Conditioning |
|
Exterior Finish
|
Concrete |
|
Fireplace Present
|
Yes |
|
Flooring Type
|
Hardwood, Marble |
|
Heating Type
|
Forced Air |
|
Size Interior
|
1,400 - 1,599 Ft2 |
|
Type
|
Apartment |
Parking
Land
|
Acreage
|
No |
|
Land Amenities
|
Hospital, Park, Public Transit, Schools |
Rooms
| Level |
Type |
Length |
Width |
Dimensions |
|
Main Level |
Living Room |
7.1 m |
6.17 m |
7.1 m x 6.17 m |
|
Main Level |
Dining Room |
7.1 m |
6.17 m |
7.1 m x 6.17 m |
|
Main Level |
Kitchen |
3.21 m |
3.38 m |
3.21 m x 3.38 m |
|
Main Level |
Bedroom |
4.2 m |
4.81 m |
4.2 m x 4.81 m |
|
Main Level |
Den |
3.31 m |
2.6 m |
3.31 m x 2.6 m |
|
Main Level |
Foyer |
1.87 m |
1.71 m |
1.87 m x 1.71 m |
https://www.realtor.ca/real-estate/28403755/4503-311-bay-street-toronto-bay-street-corridor-bay-street-corridor
