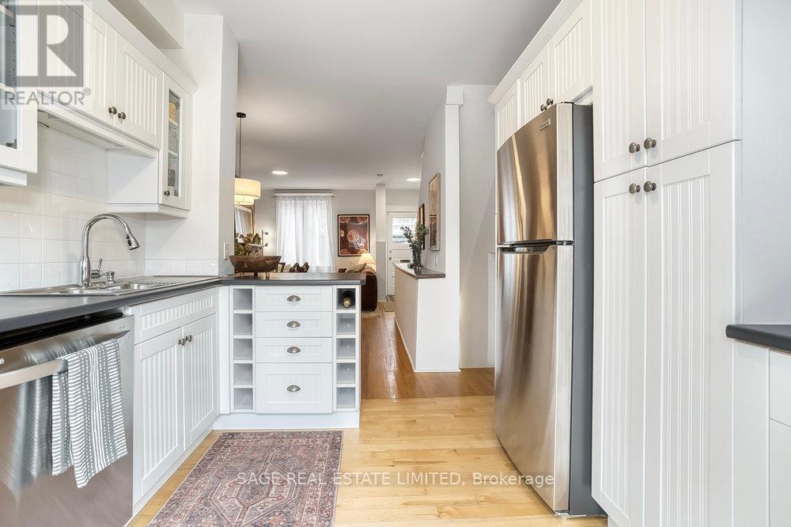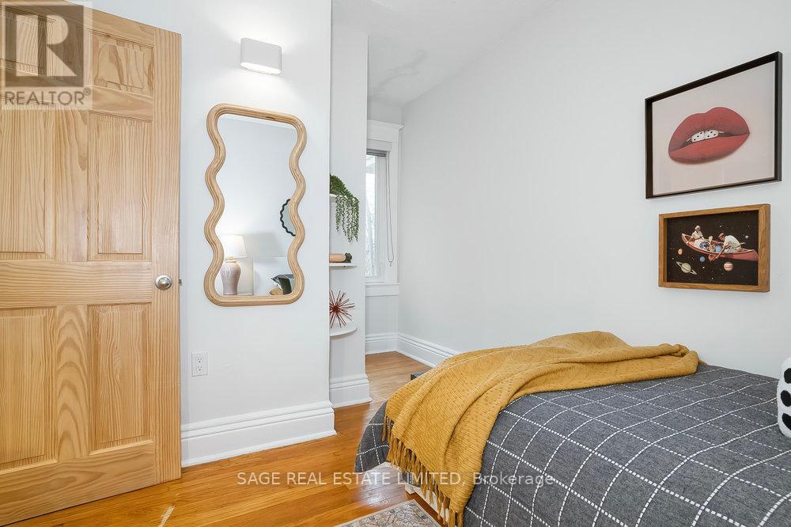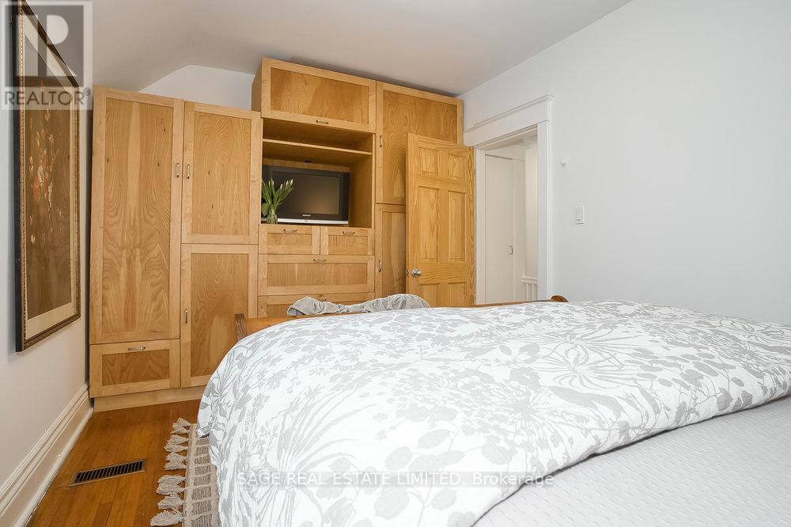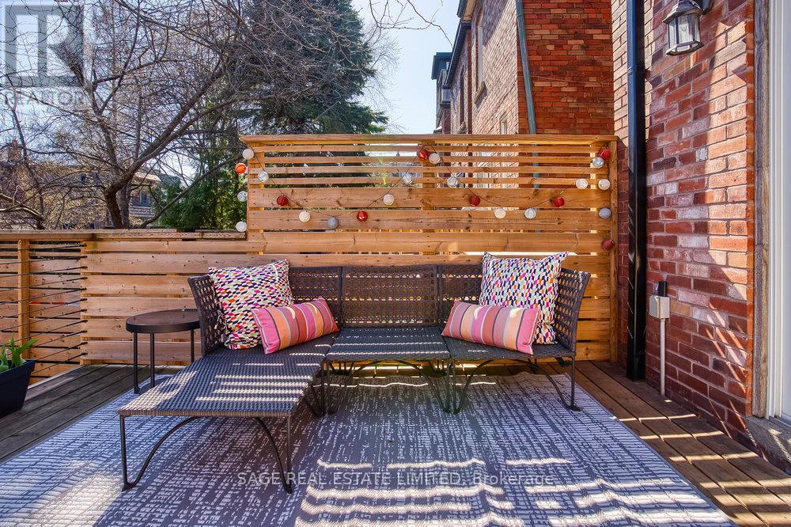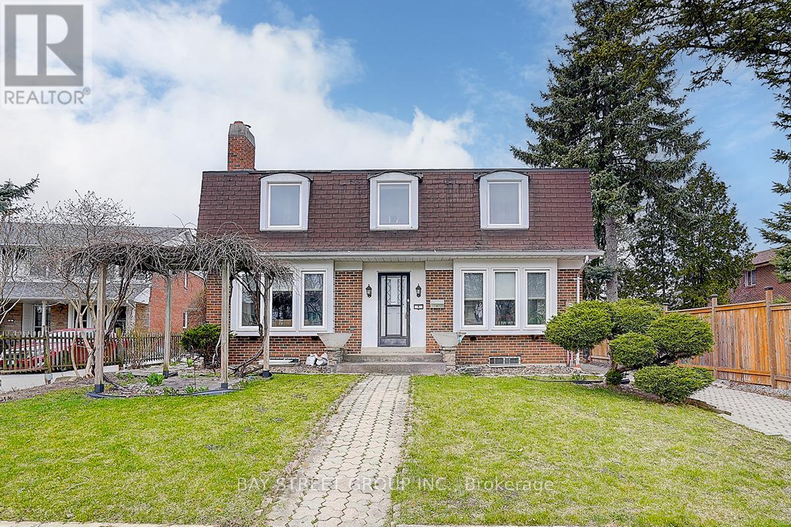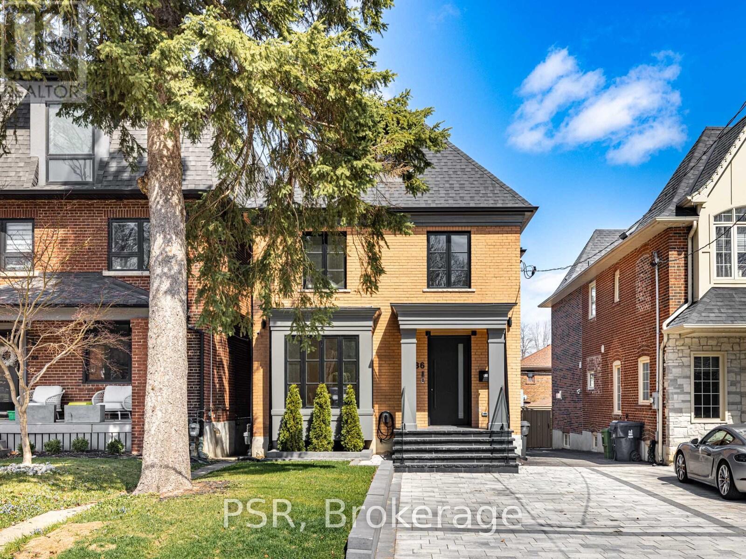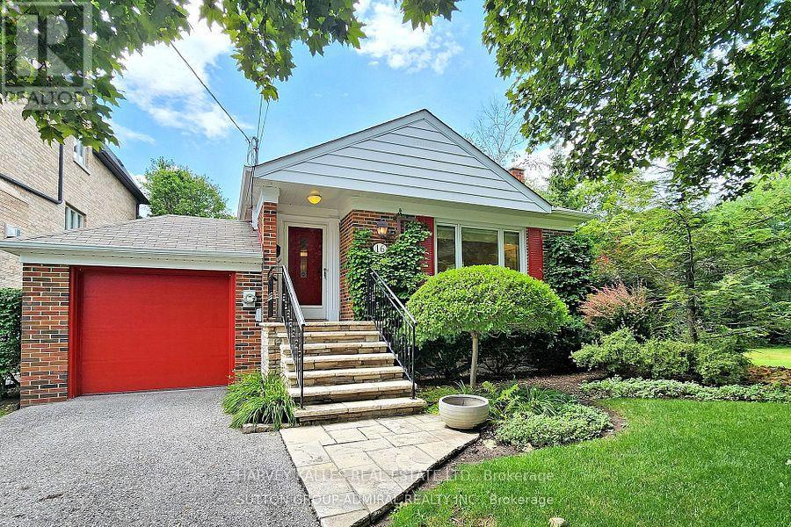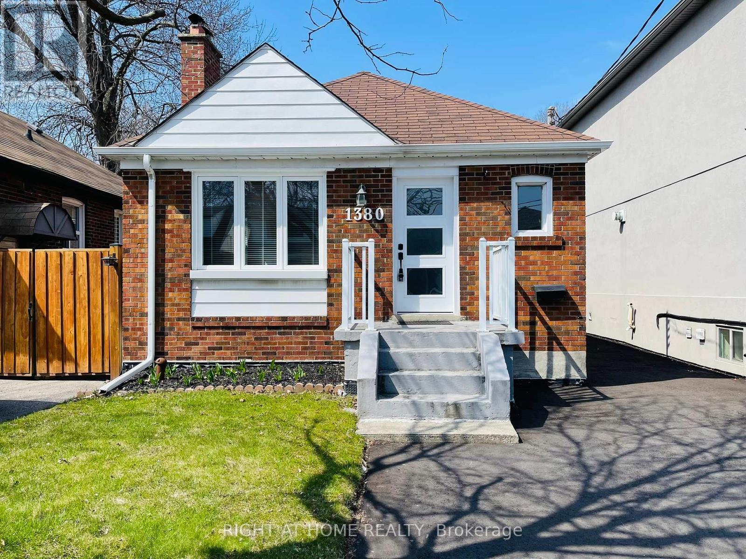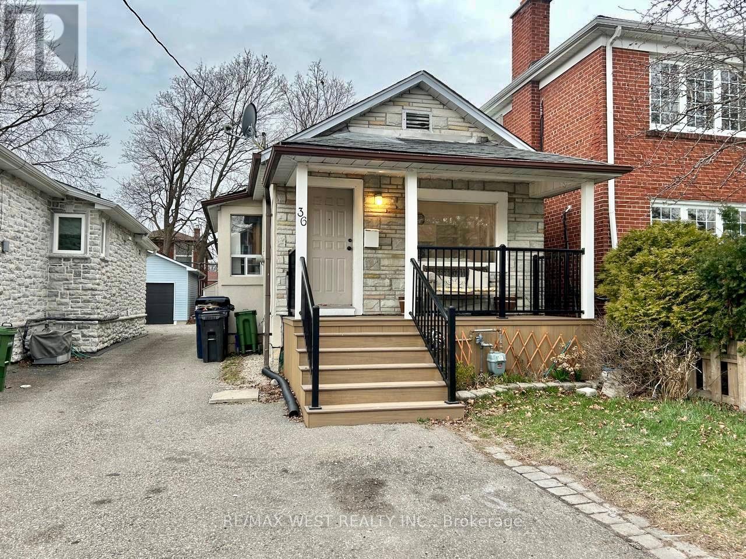45 Palmerston Gardens Toronto, Ontario M6G 1V8
$1,349,000
Welcome to an exceptional opportunity in the heart of Seaton Village! This beautifully maintained 3-bed, 2-bath semi is tucked away on one of Toronto's most sought-after, one-way, tree-lined streets. Offering a perfect mix of classic charm and modern style, the home features gorgeous exposed brick, hardwood floors and a fireplace in a sun-filled, spacious layout. The open-concept main floor includes a generous living and dining area -- perfect for entertaining or cozy family evenings. The updated kitchen, with ample storage, opens out to a private, fenced-in backyard and deck for your own personal retreat under a mature tree canopy. Downstairs, the finished basement rec room adds versatility and is an ideal playroom, gym, or tv room. The basement also has a 4-piece bathroom, ample storage, and a spacious laundry area. The separate side entrance offers potential for an income suite. This location is unbeatable! Just minutes from both Christie and Bathurst subway stations and walking distance to the world's best grocery store trifecta: Loblaws, Fiesta Farms, and Summerhill Market! The area is dotted with beloved cafes and restaurants. At the end of the street, Vermont Square Park offers green space, a playground & bocce ball courts! You've got the Bill Bolton Arena/Indoor Ice Rink, as well as the St. Alban's Boys and Girls Club - complete with pool, daycare and community programming. Families will also appreciate being a 3 minute walk to Palmerston Public School. Whether you're a first-time buyer, a down-sizer, a growing family, or a savvy investor, this property delivers the perfect blend of space, style, and AAA location. Don't miss your chance to make this house your home! (id:61483)
Open House
This property has open houses!
2:00 pm
Ends at:4:00 pm
2:00 pm
Ends at:4:00 pm
Property Details
| MLS® Number | C12098046 |
| Property Type | Single Family |
| Neigbourhood | University—Rosedale |
| Community Name | Annex |
| Amenities Near By | Park, Public Transit, Schools |
| Community Features | Community Centre |
| Structure | Porch, Deck, Patio(s) |
Building
| Bathroom Total | 2 |
| Bedrooms Above Ground | 3 |
| Bedrooms Total | 3 |
| Age | 100+ Years |
| Amenities | Fireplace(s) |
| Appliances | Dishwasher, Dryer, Stove, Washer, Window Coverings, Refrigerator |
| Basement Development | Finished |
| Basement Features | Walk Out |
| Basement Type | N/a (finished) |
| Construction Style Attachment | Semi-detached |
| Cooling Type | Central Air Conditioning |
| Exterior Finish | Brick |
| Fireplace Present | Yes |
| Fireplace Total | 1 |
| Flooring Type | Hardwood, Tile, Carpeted |
| Foundation Type | Brick |
| Heating Fuel | Natural Gas |
| Heating Type | Forced Air |
| Stories Total | 2 |
| Size Interior | 700 - 1,100 Ft2 |
| Type | House |
| Utility Water | Municipal Water |
Parking
| No Garage |
Land
| Acreage | No |
| Fence Type | Fenced Yard |
| Land Amenities | Park, Public Transit, Schools |
| Landscape Features | Landscaped |
| Sewer | Sanitary Sewer |
| Size Depth | 73 Ft ,8 In |
| Size Frontage | 17 Ft |
| Size Irregular | 17 X 73.7 Ft |
| Size Total Text | 17 X 73.7 Ft |
Rooms
| Level | Type | Length | Width | Dimensions |
|---|---|---|---|---|
| Second Level | Primary Bedroom | 3.95 m | 2.89 m | 3.95 m x 2.89 m |
| Second Level | Bathroom | 1.63 m | 2.5 m | 1.63 m x 2.5 m |
| Second Level | Bedroom 2 | 2.81 m | 4.27 m | 2.81 m x 4.27 m |
| Second Level | Bedroom 3 | 3.02 m | 1.99 m | 3.02 m x 1.99 m |
| Basement | Recreational, Games Room | 4.28 m | 3.77 m | 4.28 m x 3.77 m |
| Basement | Laundry Room | 2.41 m | 3.11 m | 2.41 m x 3.11 m |
| Basement | Bathroom | 2.07 m | 3 m | 2.07 m x 3 m |
| Main Level | Living Room | 4.5 m | 3.4 m | 4.5 m x 3.4 m |
| Main Level | Dining Room | 3.66 m | 3.93 m | 3.66 m x 3.93 m |
| Main Level | Kitchen | 3.01 m | 3.09 m | 3.01 m x 3.09 m |
https://www.realtor.ca/real-estate/28201716/45-palmerston-gardens-toronto-annex-annex
Contact Us
Contact us for more information














