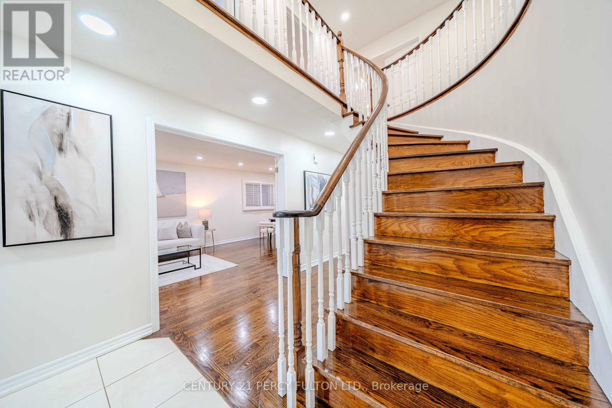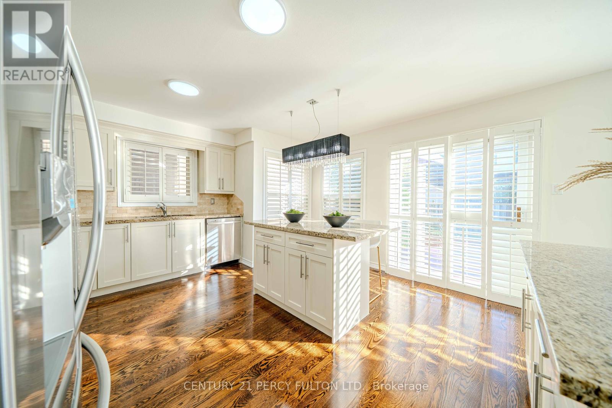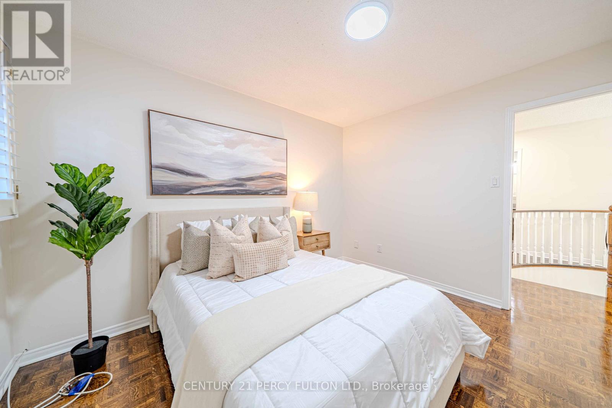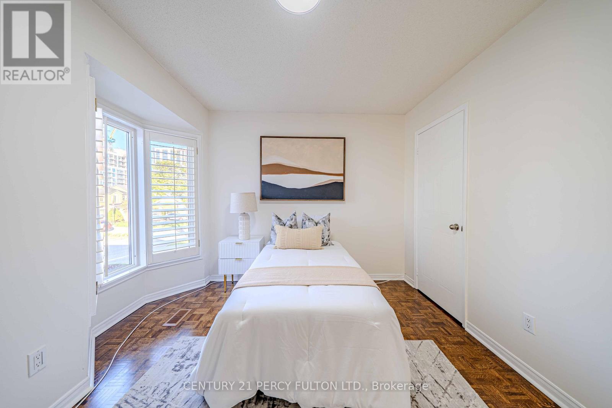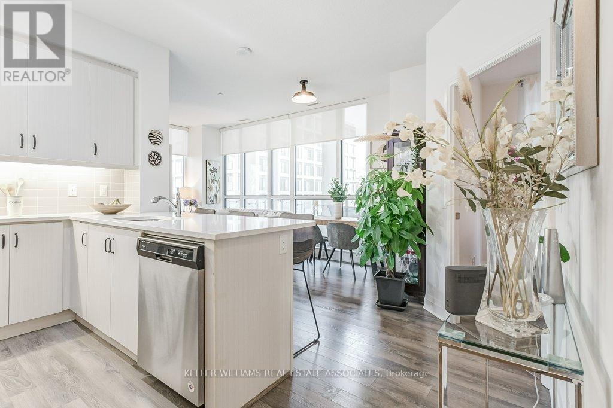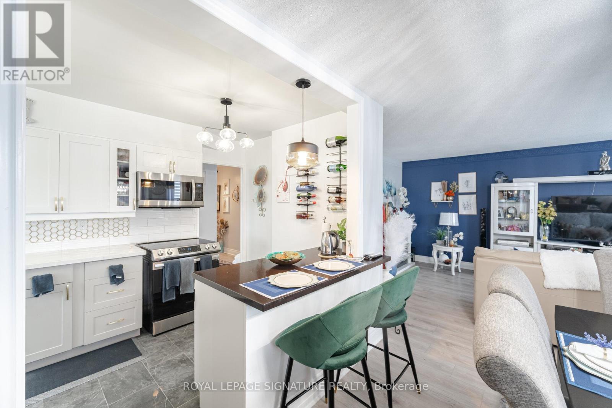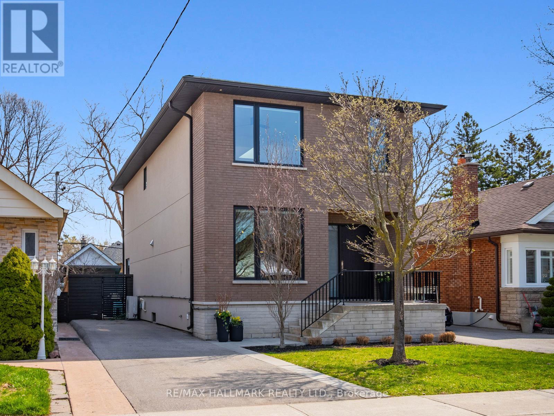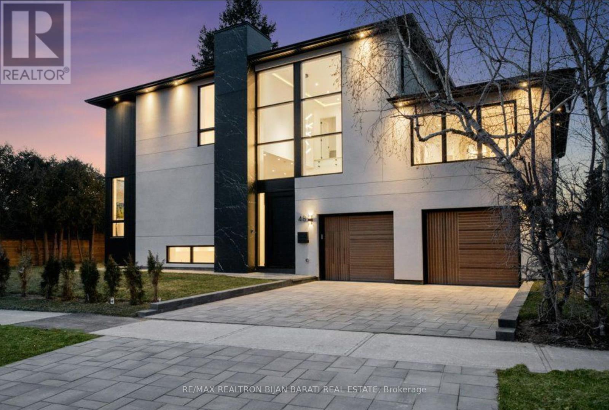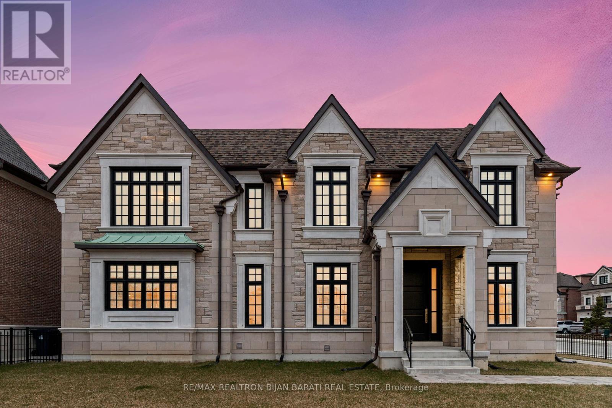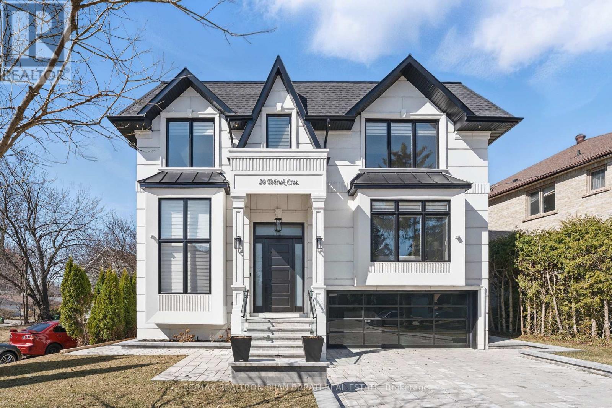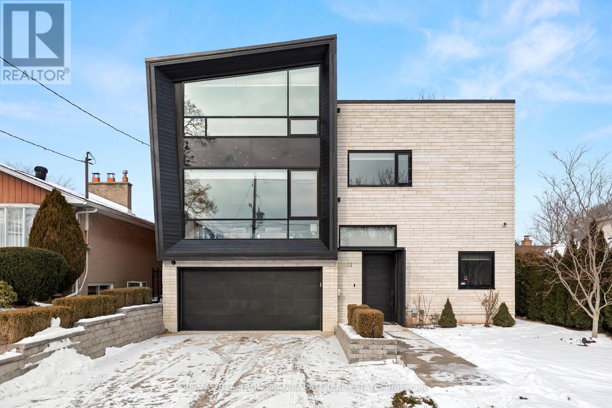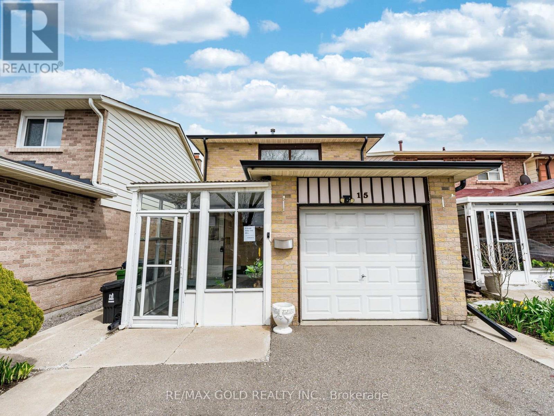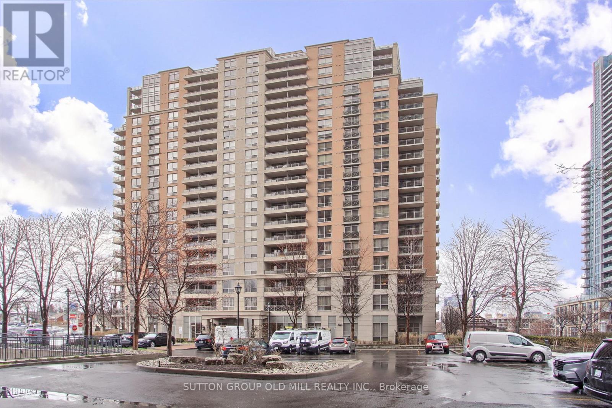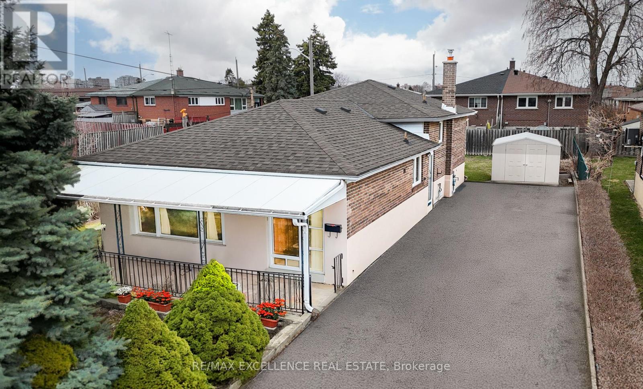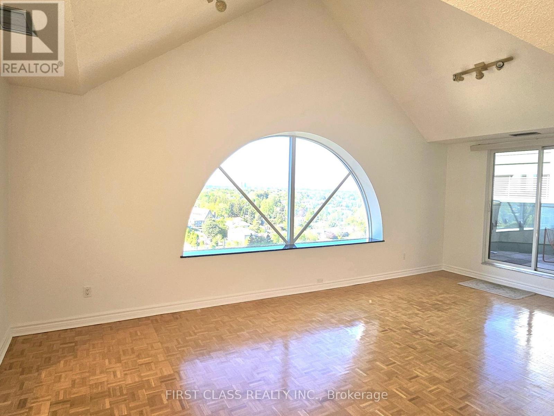45 Oak Knolls Crescent Toronto, Ontario M1B 4V5
$1,199,000
Welcome to this beautifully updated and spacious detached home, nestled in the highly sought-after Rouge Valley area! This bright and inviting residence boasts 2,715 sq ft of luxurious living space, plus an additional 800 sq ft in the finished basement. Featuring 4+1 bedrooms, including two spacious master suites on the second floor, and 5 well-appointed bathrooms, this home is perfect for comfortable multi-generational living. The primary ensuite offers a touch of luxury with a relaxing jacuzzi. The open and airy layout is enhanced by elegant hardwood flooring throughout, adding warmth and sophistication to every room. The kitchen features a granite countertop with an island, perfect for both meal prep and casual dining. Throughout the home, you'll find California shutters, adding a stylish and functional touch. This home has been thoughtfully updated for modern living, including a newer roof, furnace(2024), and upgraded showers in both the primary and guest bathrooms (2022). All eavestroughs were replaced in 2022, ensuring durability and maintenance ease. Conveniently located just minutes from Hwy 401, Rouge Hill GO Station, Rouge Beach, Rouge National Urban Park, U of T Scarborough campus, and the top-rated Rouge Valley Public School, this home combines tranquility with excellent connectivity. With a double car garage and an ideal location, this home offers the perfect blend of comfort, modern updates, and accessibility. Don't miss this incredible opportunity- schedule your viewing today! (id:61483)
Open House
This property has open houses!
2:00 pm
Ends at:4:00 pm
2:00 pm
Ends at:4:00 pm
Property Details
| MLS® Number | E12154841 |
| Property Type | Single Family |
| Neigbourhood | Scarborough |
| Community Name | Rouge E11 |
| Amenities Near By | Park, Public Transit |
| Features | Carpet Free |
| Parking Space Total | 4 |
| Structure | Shed |
Building
| Bathroom Total | 5 |
| Bedrooms Above Ground | 4 |
| Bedrooms Below Ground | 1 |
| Bedrooms Total | 5 |
| Appliances | Dishwasher, Dryer, Garage Door Opener, Microwave, Range, Stove, Washer, Refrigerator |
| Basement Development | Finished |
| Basement Type | N/a (finished) |
| Construction Style Attachment | Detached |
| Cooling Type | Central Air Conditioning |
| Exterior Finish | Brick |
| Fireplace Present | Yes |
| Flooring Type | Laminate, Hardwood, Ceramic, Wood |
| Foundation Type | Unknown |
| Half Bath Total | 1 |
| Heating Fuel | Natural Gas |
| Heating Type | Forced Air |
| Stories Total | 2 |
| Size Interior | 2,500 - 3,000 Ft2 |
| Type | House |
| Utility Water | Municipal Water |
Parking
| Attached Garage | |
| Garage |
Land
| Acreage | No |
| Fence Type | Fenced Yard |
| Land Amenities | Park, Public Transit |
| Sewer | Sanitary Sewer |
| Size Depth | 113 Ft ,7 In |
| Size Frontage | 35 Ft ,7 In |
| Size Irregular | 35.6 X 113.6 Ft |
| Size Total Text | 35.6 X 113.6 Ft |
| Zoning Description | Residential |
Rooms
| Level | Type | Length | Width | Dimensions |
|---|---|---|---|---|
| Second Level | Primary Bedroom | 5.8 m | 5.4 m | 5.8 m x 5.4 m |
| Second Level | Bedroom 2 | 5.8 m | 5.1 m | 5.8 m x 5.1 m |
| Second Level | Bedroom 3 | 3.7 m | 3 m | 3.7 m x 3 m |
| Second Level | Bedroom 4 | 3.7 m | 2.88 m | 3.7 m x 2.88 m |
| Basement | Bedroom 5 | 3.8 m | 3.53 m | 3.8 m x 3.53 m |
| Basement | Recreational, Games Room | 6.9 m | 6.1 m | 6.9 m x 6.1 m |
| Basement | Utility Room | 3.53 m | 1.3 m | 3.53 m x 1.3 m |
| Main Level | Living Room | 3.8 m | 3.53 m | 3.8 m x 3.53 m |
| Main Level | Dining Room | 3.7 m | 3.53 m | 3.7 m x 3.53 m |
| Main Level | Kitchen | 4.88 m | 4.3 m | 4.88 m x 4.3 m |
| Main Level | Family Room | 6.23 m | 3.6 m | 6.23 m x 3.6 m |
| Main Level | Laundry Room | 3 m | 1.85 m | 3 m x 1.85 m |
https://www.realtor.ca/real-estate/28326609/45-oak-knolls-crescent-toronto-rouge-rouge-e11
Contact Us
Contact us for more information



