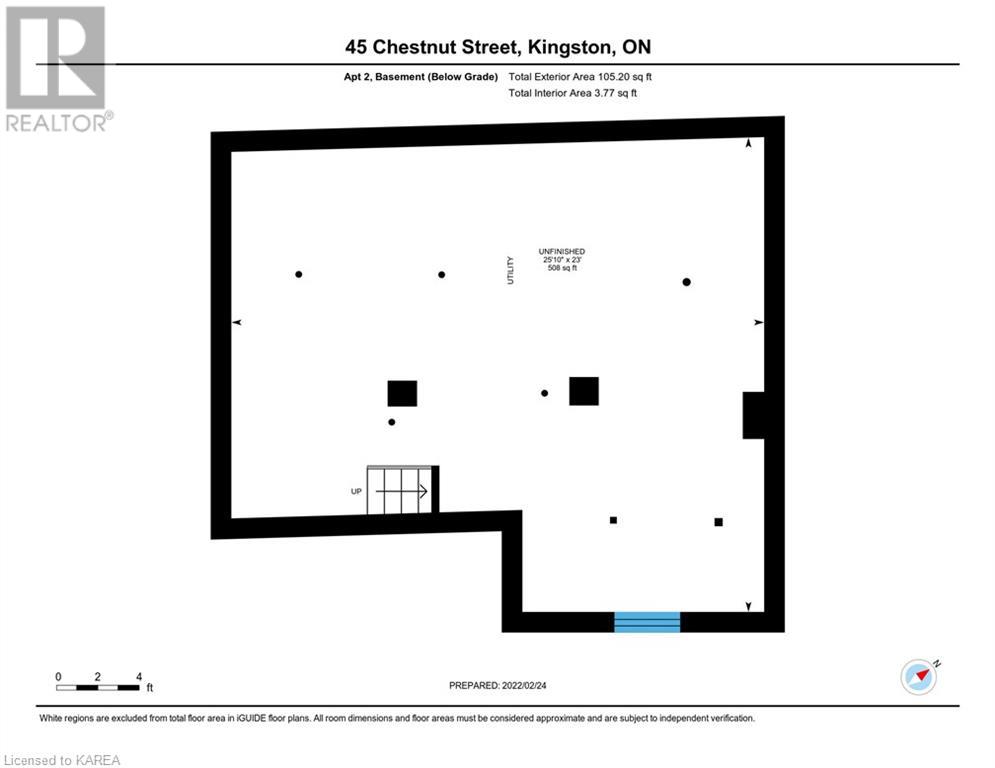45 Chestnut Street Kingston, Ontario K7K 3X4
$1,150,000
Prepare to be captivated by this wholly renovated 2-unit gem at the corner of Chestnut and Cherry Streets. Originally a charming rusticated stone house, it has transformed into a legal two-unit property, offering unparalleled investment potential and lifestyle opportunities in downtown living. Ideal for savvy investors seeking a turn-key rental property or Airbnb enthusiasts, this residence also accommodates multi-generational families looking to combine closeness with independence. Each meticulously crafted unit features laundry facilities, a breaker panel, and individual heat/air conditioning controls. The upper unit is a spacious retreat boasting two bedrooms, a sleek three-piece bath, an airy open-concept kitchen and living area, and a delightful finished garret room with scenic views of the vibrant fruit belt from its private deck. Meanwhile, the lower unit exudes executive charm with its thoughtfully designed one-bedroom layout, perfect for professionals or discerning tenants seeking comfort and style. The extensive renovations include a new furnace, updated wiring, plumbing, windows, and a durable steel roof—all meticulously detailed in the provided documentation. Seize this opportunity to experience the epitome of modern living in a historic setting. Schedule your exclusive showing today and envision the possibilities at this remarkable address. (id:54990)
Property Details
| MLS® Number | 40617177 |
| Property Type | Single Family |
| Amenities Near By | Hospital, Marina, Public Transit, Schools |
| Community Features | School Bus |
| Parking Space Total | 2 |
Building
| Bathroom Total | 2 |
| Bedrooms Above Ground | 3 |
| Bedrooms Total | 3 |
| Appliances | Central Vacuum, Dishwasher, Dryer, Microwave, Refrigerator, Stove, Washer, Window Coverings |
| Basement Development | Unfinished |
| Basement Type | Full (unfinished) |
| Constructed Date | 1920 |
| Construction Style Attachment | Detached |
| Cooling Type | Central Air Conditioning |
| Fire Protection | Unknown |
| Foundation Type | Stone |
| Heating Fuel | Natural Gas |
| Heating Type | Forced Air |
| Stories Total | 3 |
| Size Interior | 1,702 Ft2 |
| Type | House |
| Utility Water | Municipal Water |
Land
| Acreage | No |
| Land Amenities | Hospital, Marina, Public Transit, Schools |
| Sewer | Municipal Sewage System |
| Size Depth | 60 Ft |
| Size Frontage | 92 Ft |
| Size Total Text | Under 1/2 Acre |
| Zoning Description | Ur5 |
Rooms
| Level | Type | Length | Width | Dimensions |
|---|---|---|---|---|
| Second Level | Bedroom | 11'2'' x 9'8'' | ||
| Second Level | Bedroom | 12'4'' x 8'11'' | ||
| Second Level | Living Room | 14'7'' x 6'5'' | ||
| Second Level | 3pc Bathroom | 9'10'' x 7'6'' | ||
| Second Level | Kitchen | 14'7'' x 7'1'' | ||
| Main Level | Laundry Room | 3'8'' x 3'3'' | ||
| Main Level | 4pc Bathroom | 13'1'' x 7'11'' | ||
| Main Level | Bedroom | 11'8'' x 12'2'' | ||
| Main Level | Kitchen | 14'7'' x 7'1'' | ||
| Main Level | Living Room | 13'7'' x 9'8'' |
https://www.realtor.ca/real-estate/27140186/45-chestnut-street-kingston


101 - 1642 Bath Rd
Kingston, Ontario K7M 4X6
(613) 389-2121
www.century21.ca/champrealty
Contact Us
Contact us for more information














































