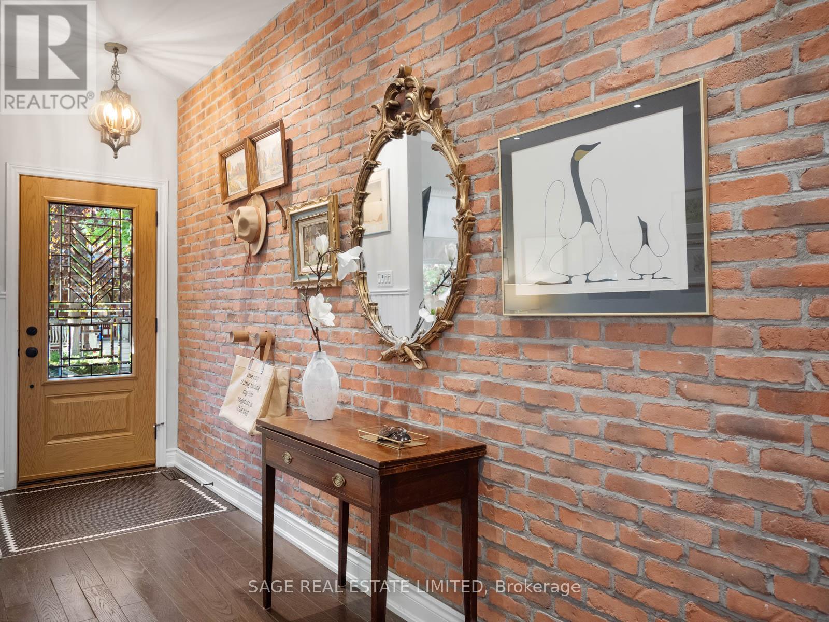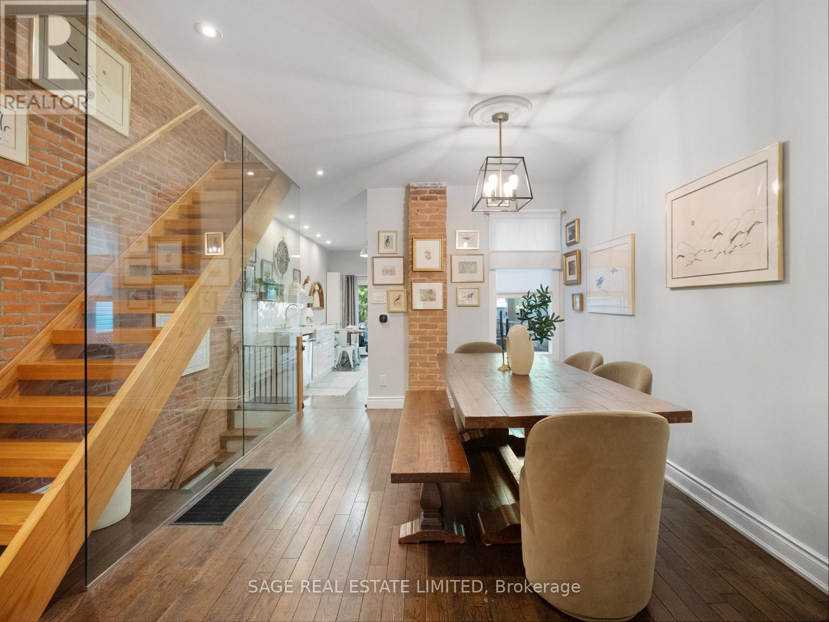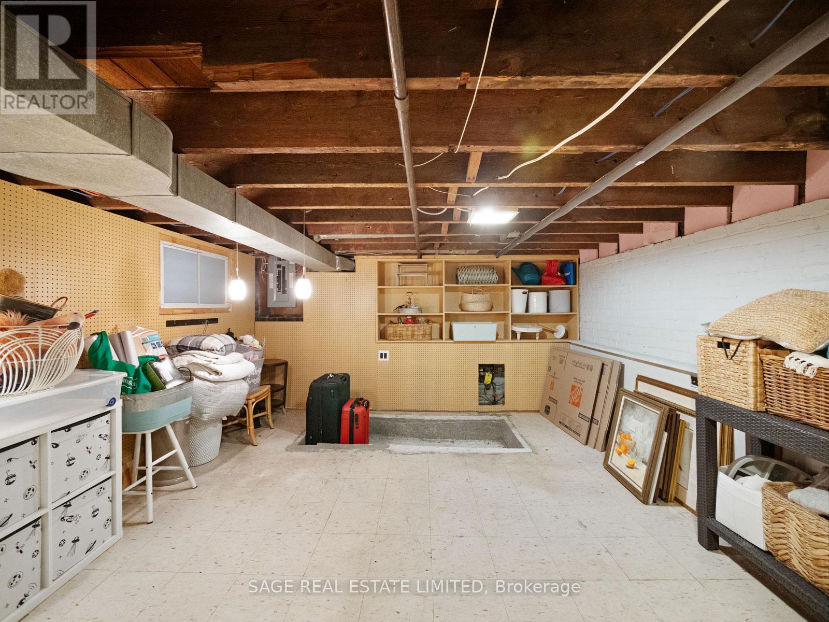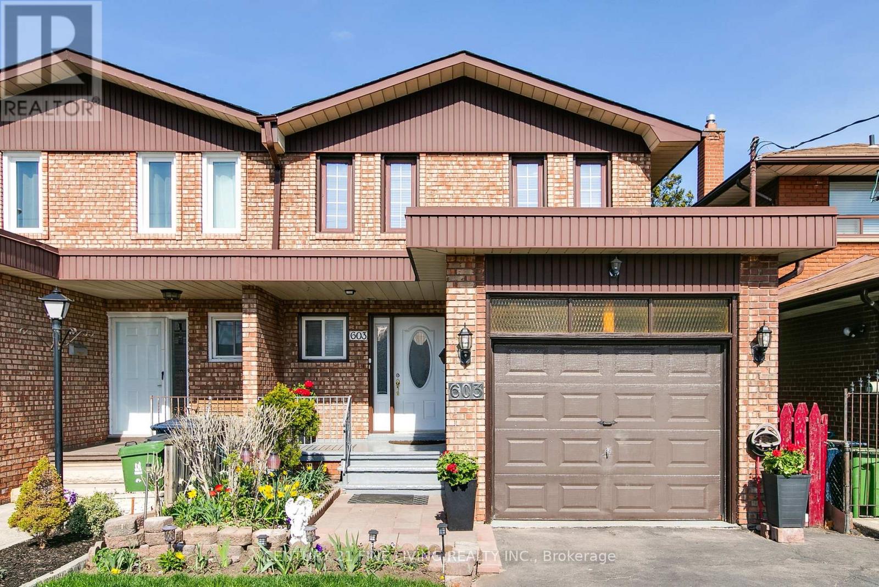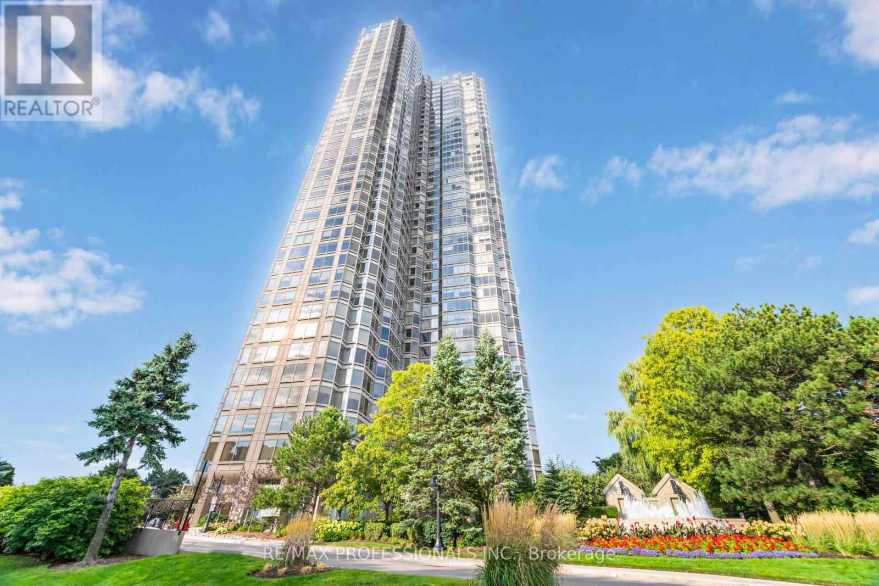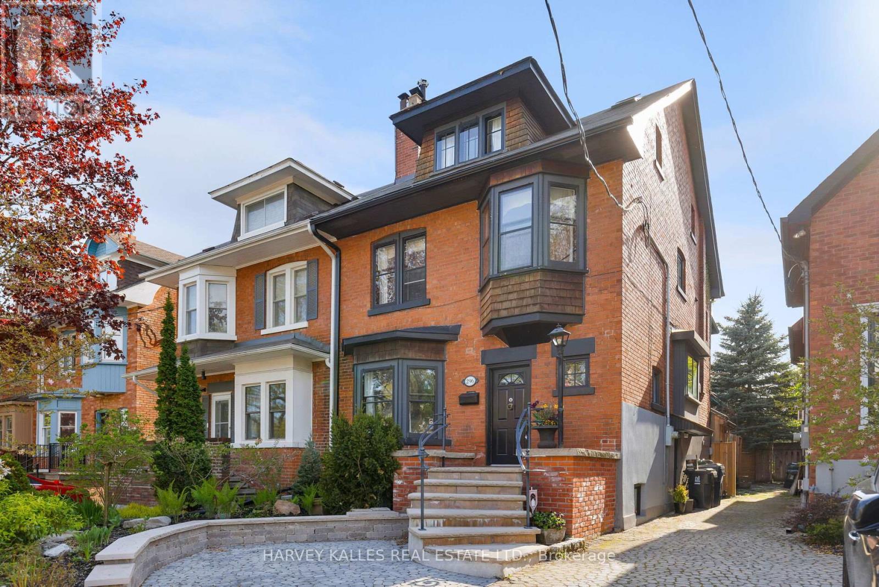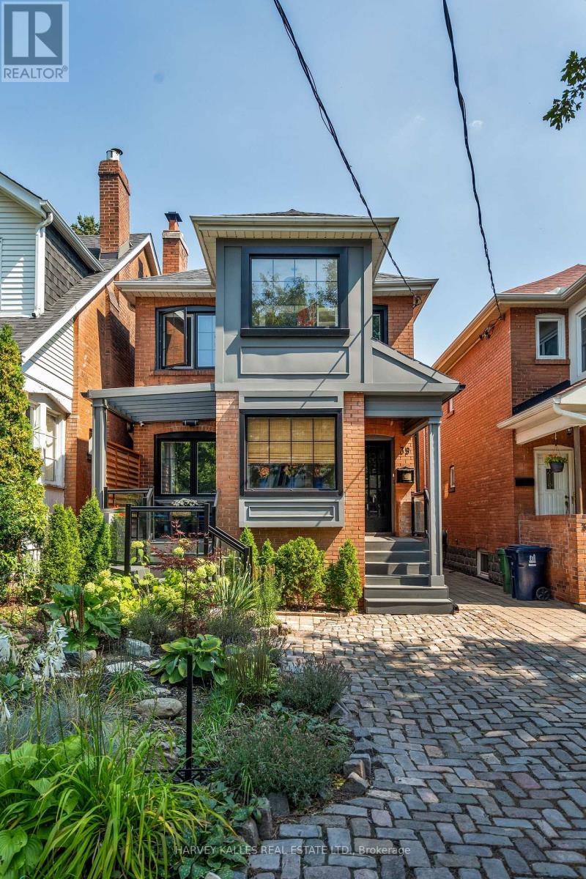45 Badgerow Avenue Toronto, Ontario M4M 1V5
$1,449,900
Welcome to 45 Badgerow Avenue, a three-storey Victorian semi tucked onto a quiet, dead-end street in South Riverdale. This 3-bed, 3-bath home blends original character with thoughtful upgrades. The main floor is open-concept with exposed brick, hardwood floors, and big windows that let the light flow from morning to evening. The kitchen is smart and functional with GE Café and Pro appliances and quartz countertops. Upstairs, you'll find three bedrooms across two upper levels, two renovated bathrooms, and a flexible third-floor retreat perfect for working from home, hosting overnight guests, or hiding from your to-do list. The basement is unfinished clean, dry, and full of potential. The home also features a new flat roof, upgraded HVAC, rebuilt front and back decks, and two-car laneway parking. Located just a 5-minute walk to TTC, Greenwood Park, Hideaway Park, and some of the best local businesses in the east end including Left Field Brewery, Ascari Enoteca, Good Neighbour, and more.Live in a neighbourhood that balances quiet, community charm with access to everything. 45 Badgerow offers all the essentials, with none of the fluff. (id:61483)
Open House
This property has open houses!
2:00 pm
Ends at:4:00 pm
2:00 pm
Ends at:4:00 pm
Property Details
| MLS® Number | E12159656 |
| Property Type | Single Family |
| Neigbourhood | Toronto—Danforth |
| Community Name | South Riverdale |
| Amenities Near By | Park, Public Transit |
| Community Features | School Bus |
| Equipment Type | None |
| Features | Cul-de-sac, Flat Site, Lane, Carpet Free |
| Parking Space Total | 2 |
| Rental Equipment Type | None |
| Structure | Deck, Porch |
| View Type | City View |
Building
| Bathroom Total | 3 |
| Bedrooms Above Ground | 3 |
| Bedrooms Total | 3 |
| Appliances | Dishwasher, Dryer, Microwave, Range, Washer, Window Coverings, Refrigerator |
| Basement Development | Unfinished |
| Basement Type | Full (unfinished) |
| Construction Style Attachment | Semi-detached |
| Cooling Type | Central Air Conditioning |
| Exterior Finish | Brick, Brick Facing |
| Foundation Type | Concrete |
| Half Bath Total | 1 |
| Heating Fuel | Natural Gas |
| Heating Type | Forced Air |
| Stories Total | 3 |
| Size Interior | 1,100 - 1,500 Ft2 |
| Type | House |
| Utility Water | Municipal Water |
Parking
| No Garage |
Land
| Acreage | No |
| Fence Type | Fenced Yard |
| Land Amenities | Park, Public Transit |
| Landscape Features | Landscaped |
| Sewer | Sanitary Sewer |
| Size Depth | 108 Ft |
| Size Frontage | 16 Ft |
| Size Irregular | 16 X 108 Ft |
| Size Total Text | 16 X 108 Ft |
Rooms
| Level | Type | Length | Width | Dimensions |
|---|---|---|---|---|
| Second Level | Primary Bedroom | 3.56 m | 4.14 m | 3.56 m x 4.14 m |
| Second Level | Bedroom 2 | 3.99 m | 2.93 m | 3.99 m x 2.93 m |
| Third Level | Bedroom 3 | 5.08 m | 4.16 m | 5.08 m x 4.16 m |
| Basement | Recreational, Games Room | 5.93 m | 4.08 m | 5.93 m x 4.08 m |
| Basement | Laundry Room | 2.38 m | 2.85 m | 2.38 m x 2.85 m |
| Ground Level | Living Room | 4.13 m | 2.77 m | 4.13 m x 2.77 m |
| Ground Level | Dining Room | 4.21 m | 3.25 m | 4.21 m x 3.25 m |
| Ground Level | Kitchen | 5.03 m | 2.93 m | 5.03 m x 2.93 m |
Contact Us
Contact us for more information




