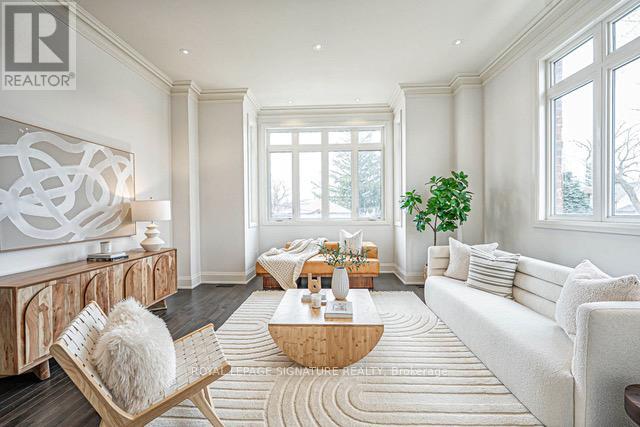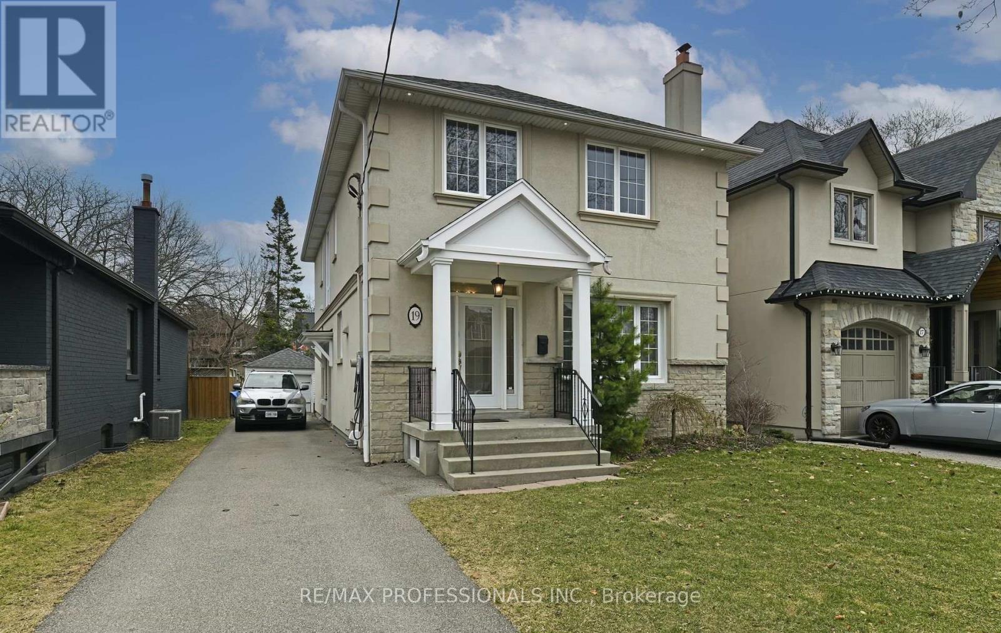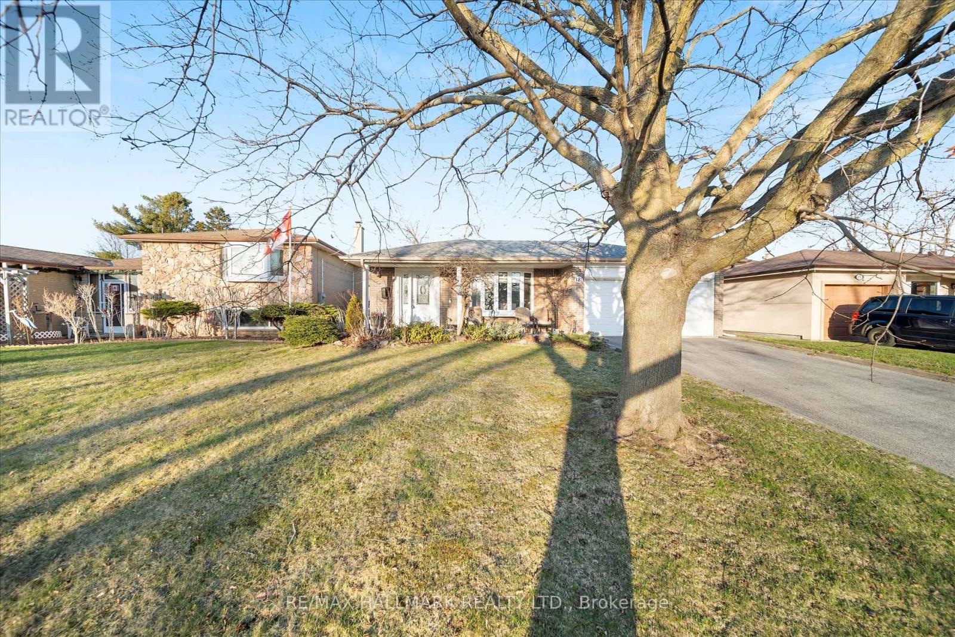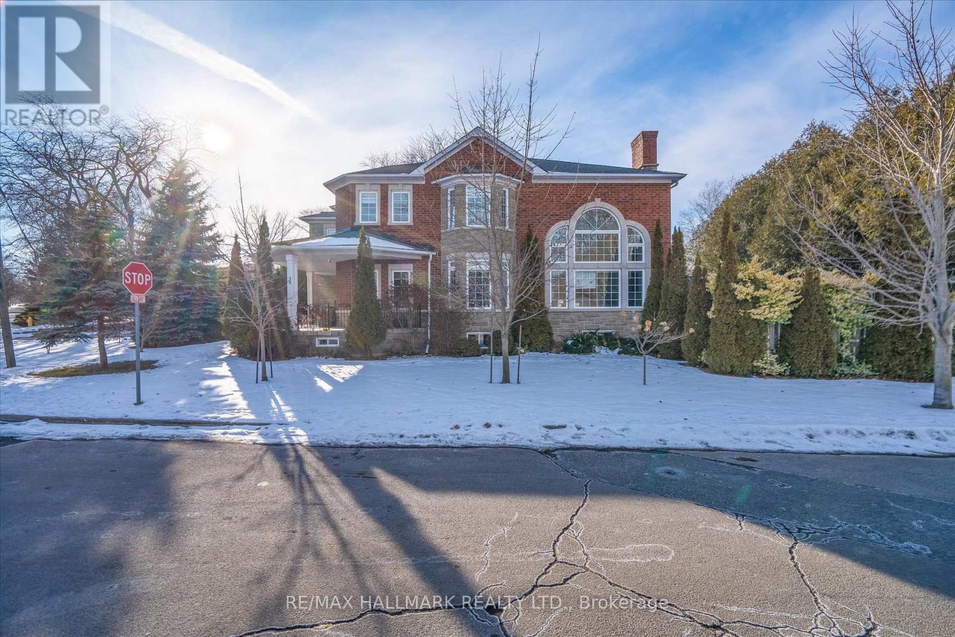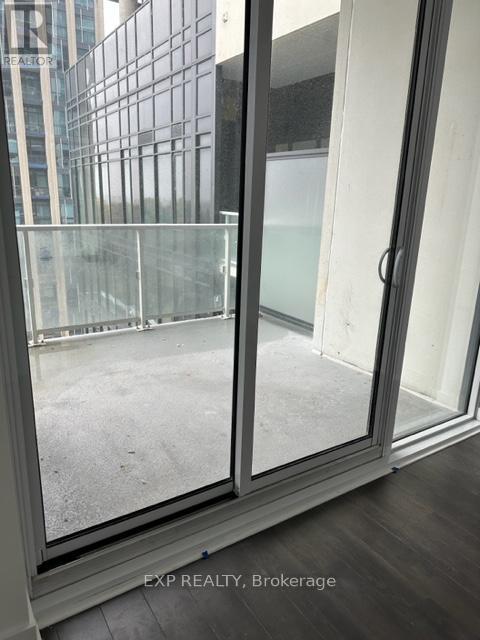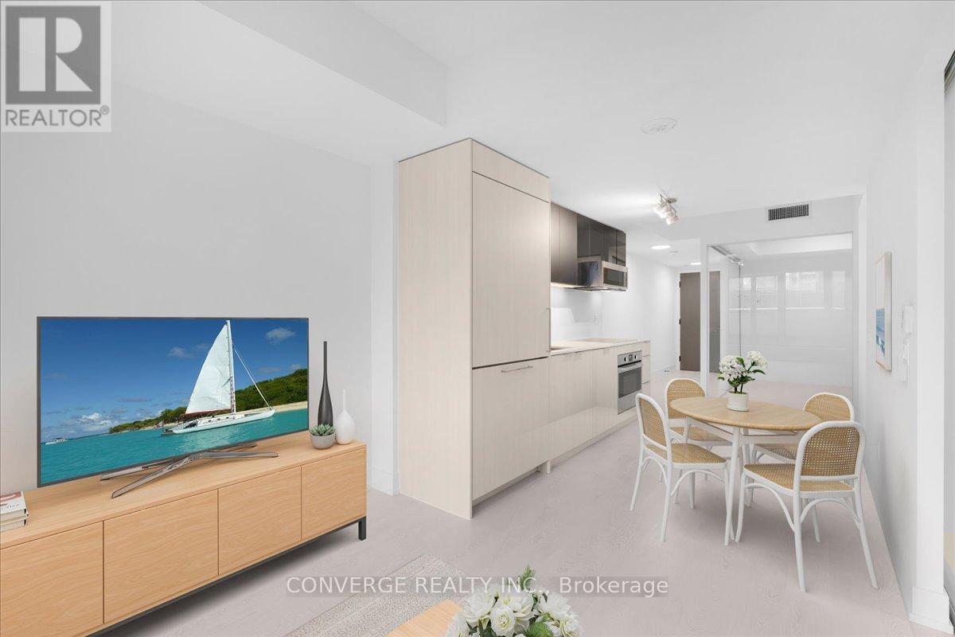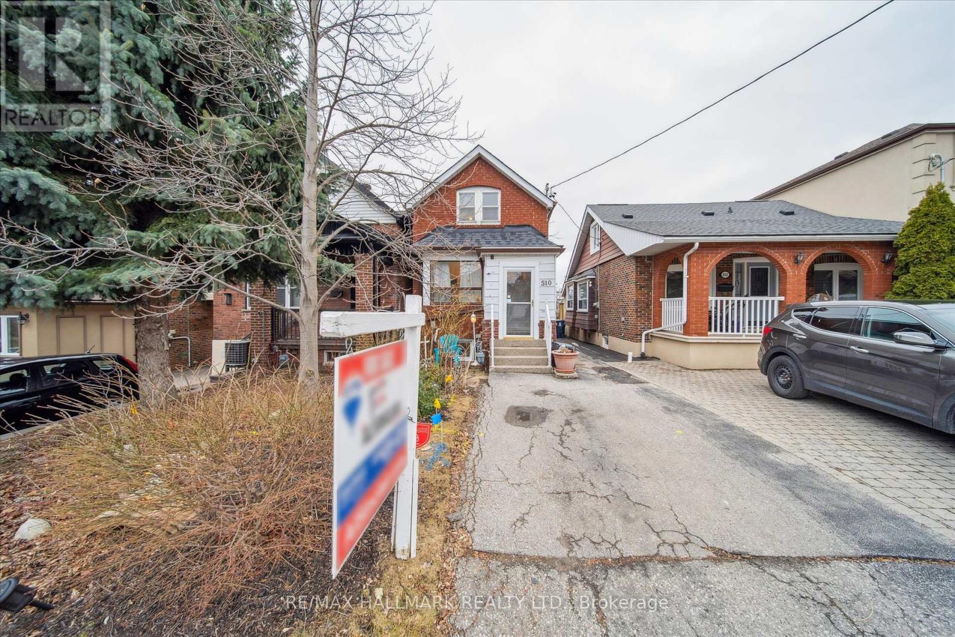6 Bedroom
3 Bathroom
1,100 - 1,500 ft2
Bungalow
Inground Pool
Central Air Conditioning
Forced Air
$1,100,000
Just Move-In & Enjoy Stunning, Bright & Spacious detached Bungalow House With 3+ 2 Br & 3 Washrooms In Highly Demanding Woburn Area. Finished Basement with separate Entrance. Potential basement rent. Safe & Friendly Neighbourhood. Walk to schools, Transit, parks, shopping malls, restaurants, library and more, a few mins drive to hwy 401. Close To All Amenities. (id:61483)
Property Details
|
MLS® Number
|
E12087958 |
|
Property Type
|
Single Family |
|
Neigbourhood
|
Scarborough |
|
Community Name
|
Woburn |
|
Parking Space Total
|
4 |
|
Pool Type
|
Inground Pool |
Building
|
Bathroom Total
|
3 |
|
Bedrooms Above Ground
|
3 |
|
Bedrooms Below Ground
|
3 |
|
Bedrooms Total
|
6 |
|
Appliances
|
Dishwasher, Dryer, Stove, Washer, Refrigerator |
|
Architectural Style
|
Bungalow |
|
Basement Development
|
Finished |
|
Basement Features
|
Separate Entrance |
|
Basement Type
|
N/a (finished) |
|
Construction Style Attachment
|
Detached |
|
Cooling Type
|
Central Air Conditioning |
|
Exterior Finish
|
Brick |
|
Flooring Type
|
Hardwood, Tile, Vinyl |
|
Foundation Type
|
Concrete |
|
Heating Fuel
|
Natural Gas |
|
Heating Type
|
Forced Air |
|
Stories Total
|
1 |
|
Size Interior
|
1,100 - 1,500 Ft2 |
|
Type
|
House |
|
Utility Water
|
Municipal Water |
Parking
Land
|
Acreage
|
No |
|
Sewer
|
Sanitary Sewer |
|
Size Depth
|
110 Ft |
|
Size Frontage
|
49 Ft ,2 In |
|
Size Irregular
|
49.2 X 110 Ft |
|
Size Total Text
|
49.2 X 110 Ft |
Rooms
| Level |
Type |
Length |
Width |
Dimensions |
|
Basement |
Kitchen |
2 m |
2 m |
2 m x 2 m |
|
Basement |
Bedroom |
2.74 m |
3.05 m |
2.74 m x 3.05 m |
|
Basement |
Bedroom |
2.44 m |
2.74 m |
2.44 m x 2.74 m |
|
Basement |
Bedroom |
2.44 m |
3.05 m |
2.44 m x 3.05 m |
|
Main Level |
Living Room |
6.6 m |
3.4 m |
6.6 m x 3.4 m |
|
Main Level |
Dining Room |
2.5 m |
2.8 m |
2.5 m x 2.8 m |
|
Main Level |
Kitchen |
4.5 m |
2.3 m |
4.5 m x 2.3 m |
|
Main Level |
Primary Bedroom |
3.3 m |
3.9 m |
3.3 m x 3.9 m |
|
Main Level |
Bedroom 2 |
3.6 m |
2.6 m |
3.6 m x 2.6 m |
|
Main Level |
Bedroom 3 |
3.2 m |
2.8 m |
3.2 m x 2.8 m |
https://www.realtor.ca/real-estate/28179866/45-albacore-crescent-toronto-woburn-woburn






















