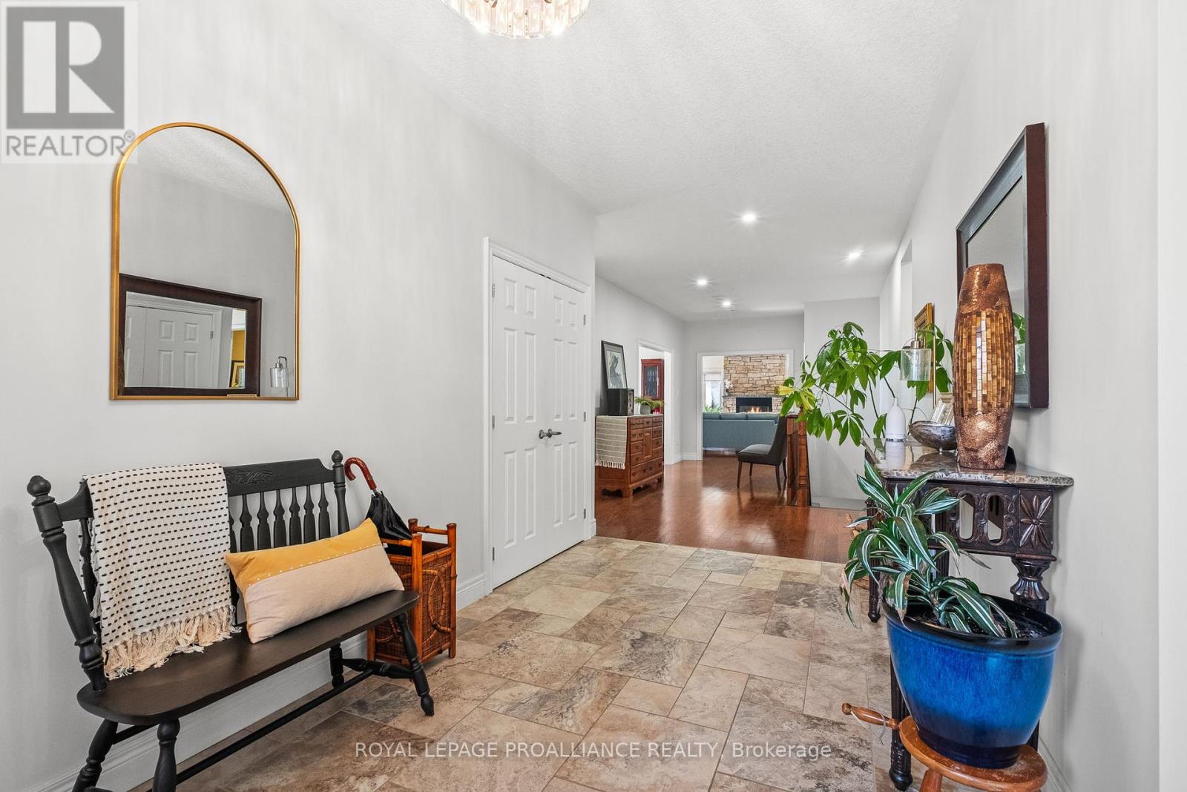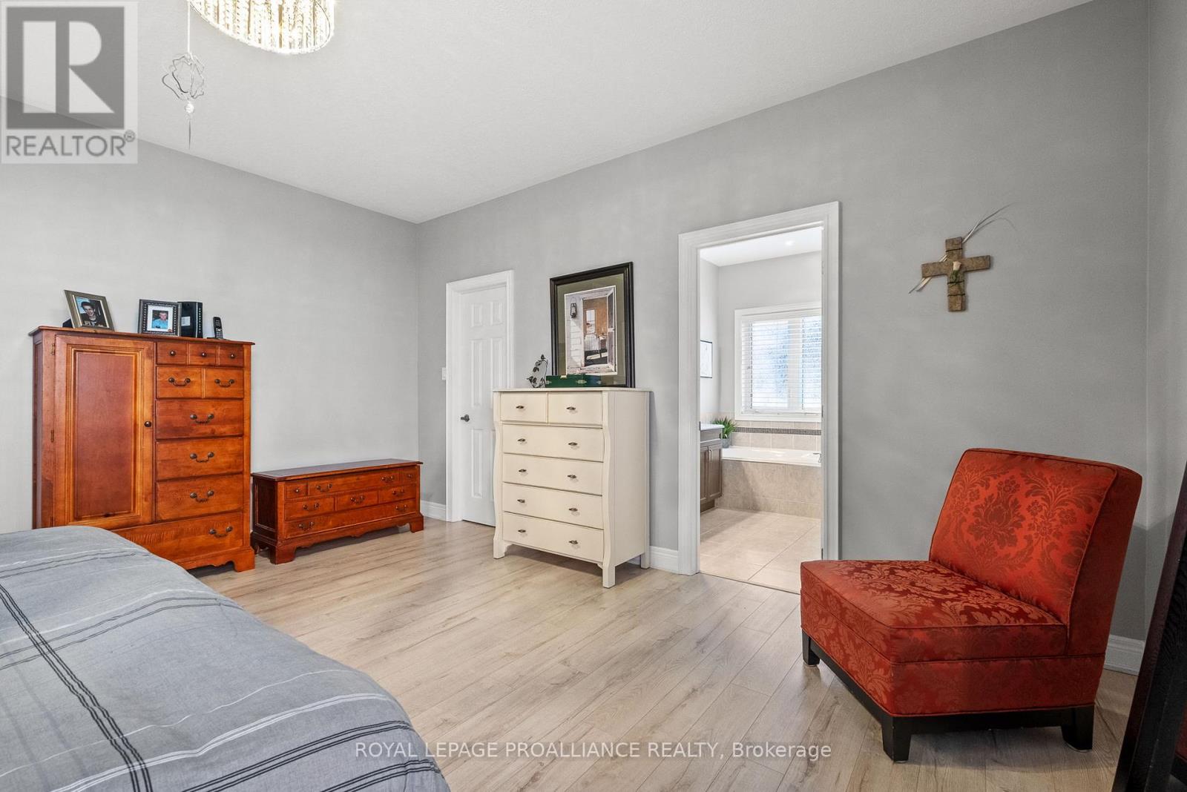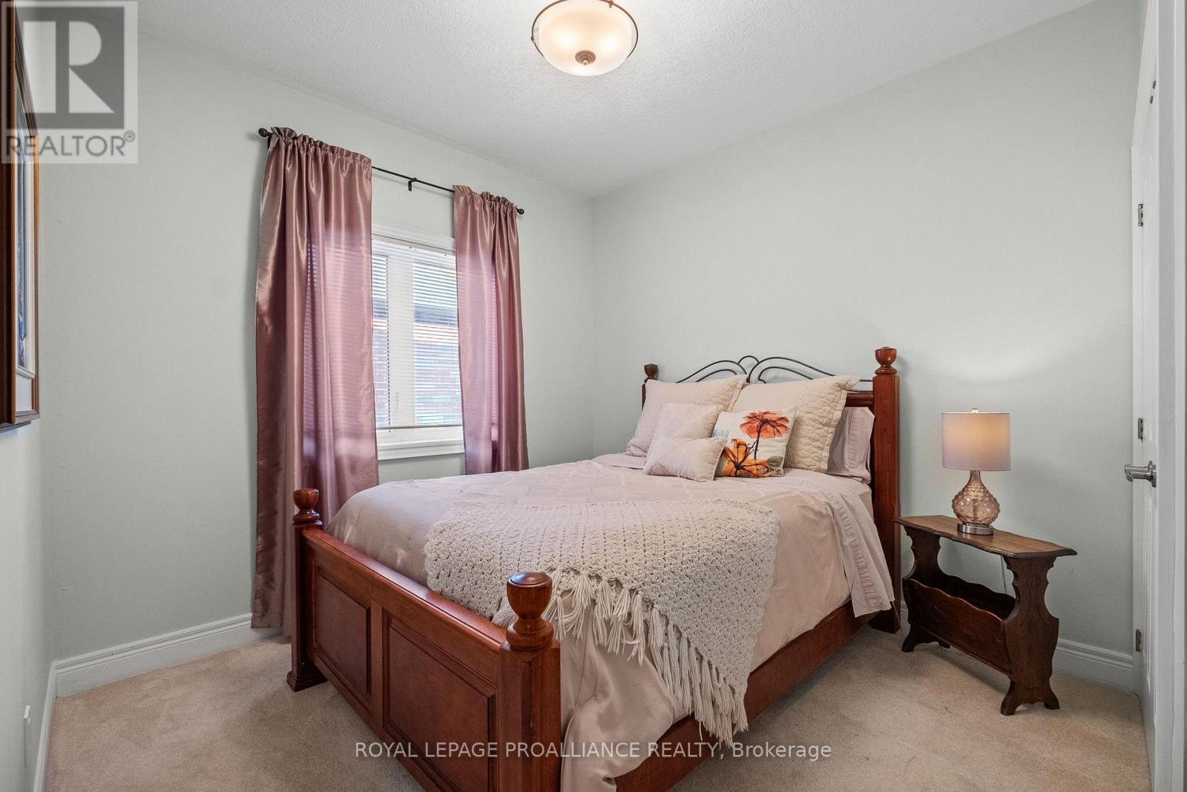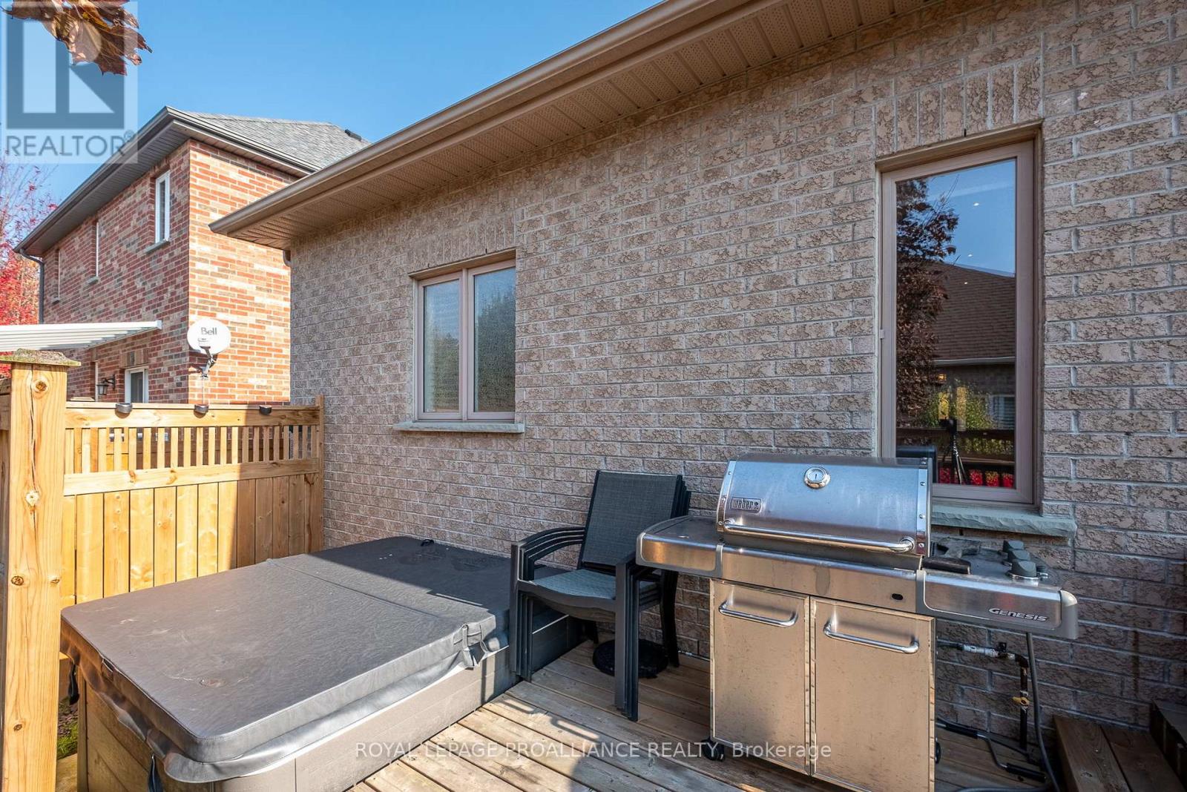449 Foote Crescent Cobourg, Ontario K9A 4G1
$1,269,900
Discover Luxury Living at 449 Foote Crescent.Welcome to this exquisite 2,300+ sq. ft. all-brick bungalow nestled in a prestigious neighborhood. This upscale residence features a beautifully finished lower level, perfect for relaxation. Step inside to find massive hallways leading to an open-concept living space that seamlessly blends the gourmet kitchen, family room, and breakfast area,with amazing stone gas fireplace all with easy access to a spacious deck. Entertain in style with a separate formal dining room and a refined living room with electric fireplace. Enjoy the outdoors with an inviting hot tub and a large deck surrounded by lush landscaping, including perennial gardens and vibrant red maple trees. The luxurious primary suite boasts an impressive ensuite with a soaker tub and separate shower, showcasing high-end finishes throughout.With convenient garage access to the lower level and a spacious laundry room, this home offers both elegance and functionality. Experience the pinnacle of luxury at 449 Foote Crescent truly something special! (id:54990)
Property Details
| MLS® Number | X10280458 |
| Property Type | Single Family |
| Neigbourhood | Coverdale |
| Community Name | Cobourg |
| Amenities Near By | Beach, Hospital, Marina, Park, Public Transit |
| Features | Irregular Lot Size, Dry, Level |
| Parking Space Total | 6 |
| Structure | Deck, Shed |
Building
| Bathroom Total | 4 |
| Bedrooms Above Ground | 3 |
| Bedrooms Below Ground | 1 |
| Bedrooms Total | 4 |
| Amenities | Fireplace(s) |
| Appliances | Hot Tub, Garage Door Opener Remote(s), Central Vacuum, Water Heater, Dishwasher, Dryer, Microwave, Refrigerator, Stove, Washer |
| Architectural Style | Bungalow |
| Basement Features | Walk-up |
| Basement Type | N/a |
| Construction Style Attachment | Detached |
| Cooling Type | Central Air Conditioning |
| Exterior Finish | Brick |
| Fire Protection | Security System |
| Fireplace Present | Yes |
| Fireplace Total | 1 |
| Flooring Type | Ceramic, Hardwood |
| Foundation Type | Poured Concrete |
| Half Bath Total | 1 |
| Heating Fuel | Natural Gas |
| Heating Type | Forced Air |
| Stories Total | 1 |
| Size Interior | 2,000 - 2,500 Ft2 |
| Type | House |
| Utility Water | Municipal Water |
Parking
| Attached Garage |
Land
| Acreage | No |
| Land Amenities | Beach, Hospital, Marina, Park, Public Transit |
| Landscape Features | Landscaped |
| Sewer | Sanitary Sewer |
| Size Depth | 126 Ft ,10 In |
| Size Frontage | 59 Ft ,9 In |
| Size Irregular | 59.8 X 126.9 Ft |
| Size Total Text | 59.8 X 126.9 Ft|under 1/2 Acre |
| Zoning Description | R1 |
Rooms
| Level | Type | Length | Width | Dimensions |
|---|---|---|---|---|
| Lower Level | Bedroom | 5.19 m | 3.33 m | 5.19 m x 3.33 m |
| Lower Level | Exercise Room | 11.6 m | 5.32 m | 11.6 m x 5.32 m |
| Lower Level | Recreational, Games Room | 7.28 m | 6.56 m | 7.28 m x 6.56 m |
| Main Level | Kitchen | 3.91 m | 3.4 m | 3.91 m x 3.4 m |
| Main Level | Eating Area | 3.93 m | 3.1 m | 3.93 m x 3.1 m |
| Main Level | Living Room | 6.5 m | 3.1 m | 6.5 m x 3.1 m |
| Main Level | Family Room | 4.27 m | 4.07 m | 4.27 m x 4.07 m |
| Main Level | Primary Bedroom | 4.91 m | 4.61 m | 4.91 m x 4.61 m |
| Main Level | Bedroom 2 | 3.97 m | 3 m | 3.97 m x 3 m |
| Main Level | Bedroom 3 | 3.97 m | 3 m | 3.97 m x 3 m |
| Main Level | Laundry Room | 3.2 m | 2.68 m | 3.2 m x 2.68 m |
| Main Level | Foyer | 4.68 m | 2.45 m | 4.68 m x 2.45 m |
Utilities
| Cable | Installed |
| Sewer | Installed |
https://www.realtor.ca/real-estate/27605673/449-foote-crescent-cobourg-cobourg
Salesperson
(905) 377-8888

1005 Elgin St West #300
Cobourg, Ontario K9A 5J4
(905) 377-8888

1005 Elgin St West #300
Cobourg, Ontario K9A 5J4
(905) 377-8888
Contact Us
Contact us for more information





























































