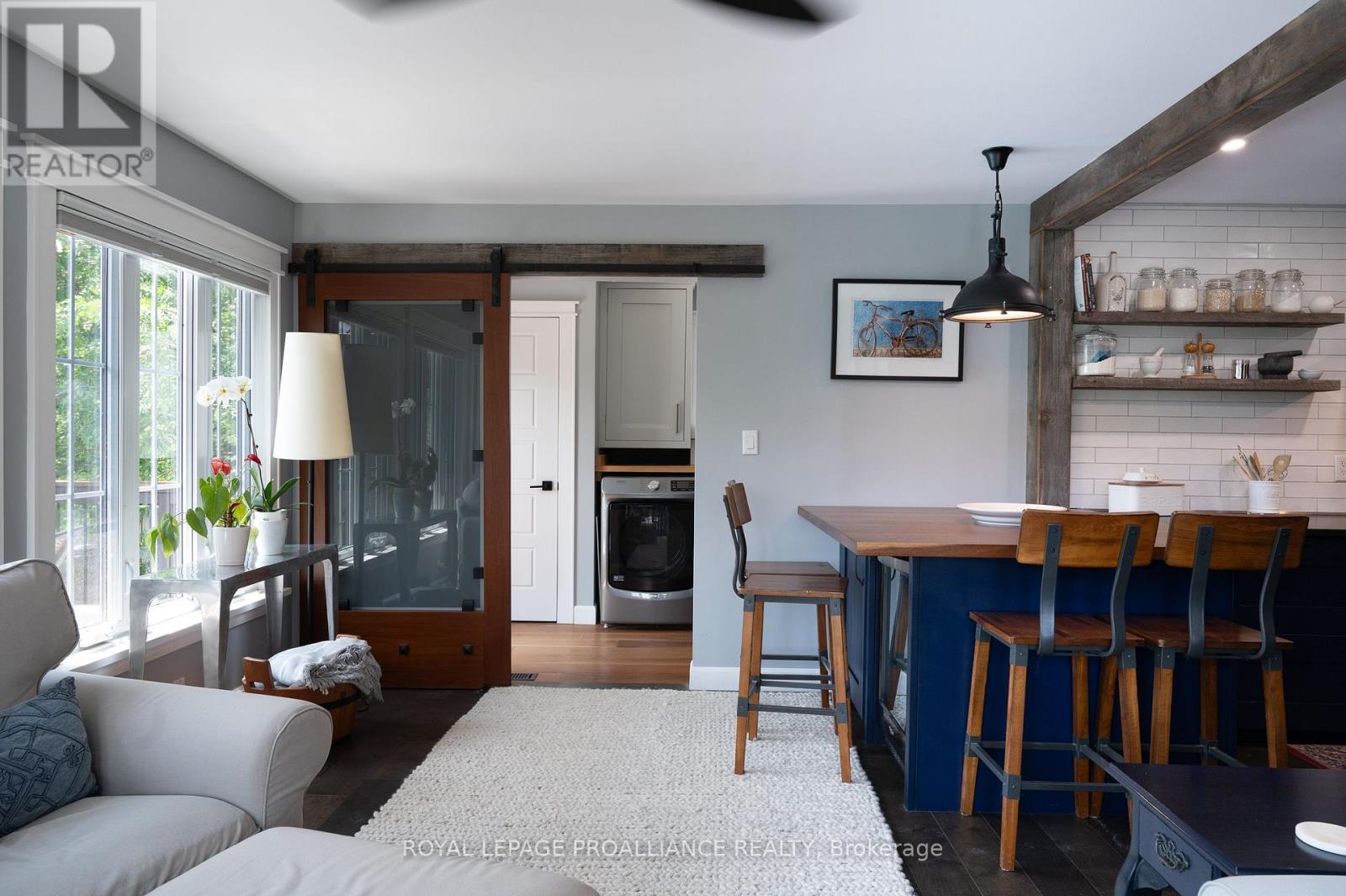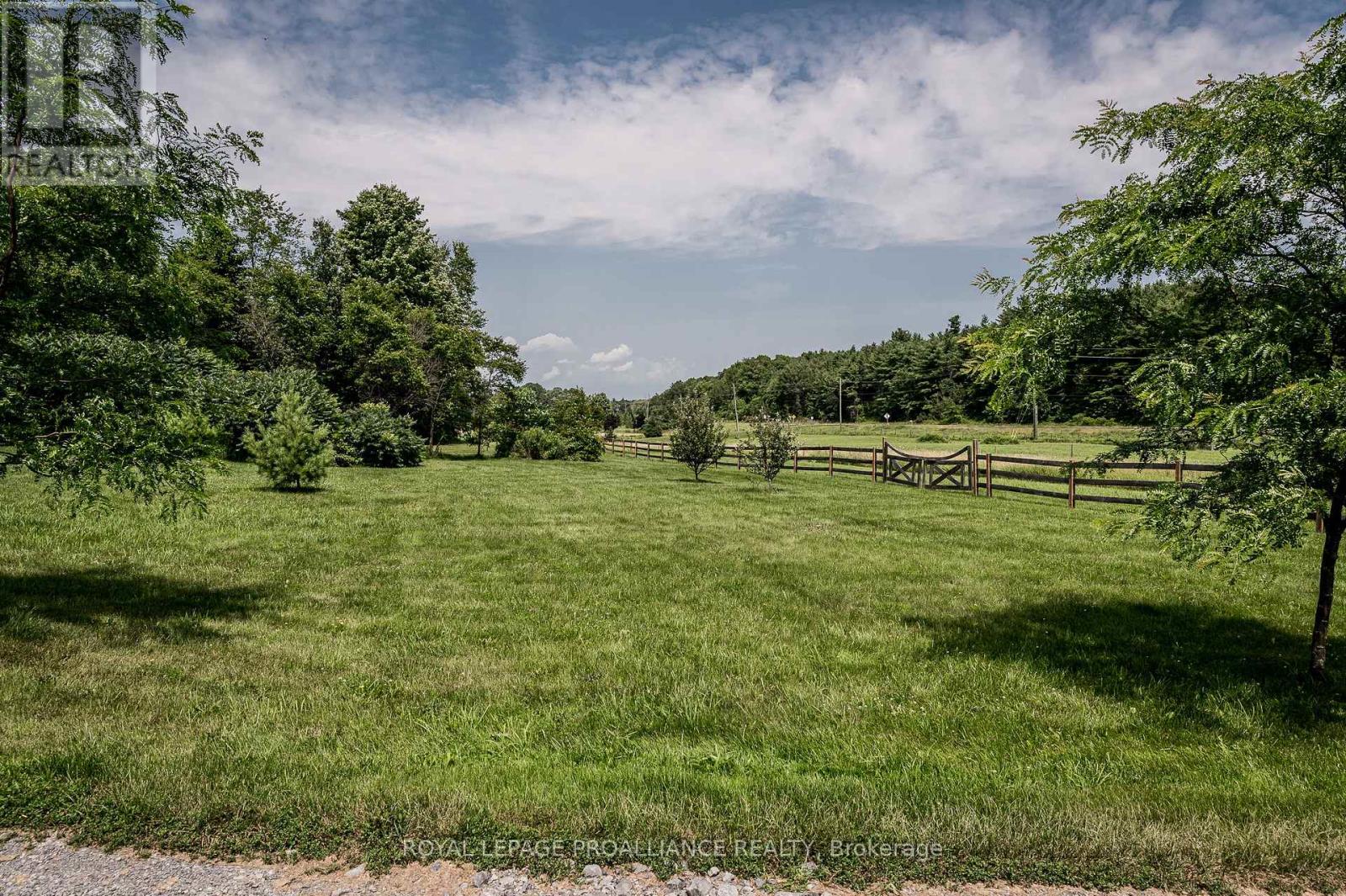4422 Highway 15 Kingston, Ontario K0H 2N0
$1,199,900
Welcome to this captivating raised bungalow set on over 10 acres of picturesque land with 2 acres of forest that includes a sugar bush. This stunning home features 3 bedrooms and 3 bathrooms, providing ample space for comfortable living. The bright living room, complete with a cozy propane fireplace, invites you into the main living area. The main floor family room is bathed in natural light, thanks to the abundant windows and a patio door that leads to your deck and in-ground salt-water pool. Convenience is key with a laundry room that offers direct access to the deck and garage. The lower level boasts a large rec room with a fireplace, an additional spacious bedroom, and a generous 3-piece bathroom. The property also features a legal one-bedroom apartment above the garage, complete with gleaming floors, a large livingroom, a 3-piece bathroom with a glass shower, in suite laundry and an eat-in kitchen. **** EXTRAS **** Equestrians will appreciate the 4-stall horse barn with a heated tack room, currently used as a workshop. Ideally situated on Highway 15, this home offers the perfect blend of rural serenity and urban convenience, being close to Kingston. (id:54990)
Property Details
| MLS® Number | X9391047 |
| Property Type | Single Family |
| Neigbourhood | Joyceville |
| Amenities Near By | Schools |
| Community Features | School Bus |
| Features | Wooded Area, Sump Pump |
| Parking Space Total | 13 |
| Pool Type | Inground Pool |
| Structure | Barn |
Building
| Bathroom Total | 3 |
| Bedrooms Above Ground | 2 |
| Bedrooms Below Ground | 1 |
| Bedrooms Total | 3 |
| Appliances | Garage Door Opener Remote(s), Water Softener |
| Architectural Style | Raised Bungalow |
| Basement Development | Finished |
| Basement Type | Full (finished) |
| Construction Style Attachment | Detached |
| Cooling Type | Central Air Conditioning |
| Exterior Finish | Brick, Vinyl Siding |
| Fireplace Present | Yes |
| Foundation Type | Poured Concrete |
| Heating Fuel | Propane |
| Heating Type | Forced Air |
| Stories Total | 1 |
| Size Interior | 3,500 - 5,000 Ft2 |
| Type | House |
Parking
| Attached Garage |
Land
| Acreage | Yes |
| Land Amenities | Schools |
| Sewer | Septic System |
| Size Frontage | 881 Ft ,1 In |
| Size Irregular | 881.1 Ft ; Irregular |
| Size Total Text | 881.1 Ft ; Irregular|10 - 24.99 Acres |
| Surface Water | Lake/pond |
| Zoning Description | Ru |
Rooms
| Level | Type | Length | Width | Dimensions |
|---|---|---|---|---|
| Basement | Bathroom | 3 m | 2.16 m | 3 m x 2.16 m |
| Basement | Bedroom | 2.97 m | 3.86 m | 2.97 m x 3.86 m |
| Basement | Other | 11.2 m | 7.8 m | 11.2 m x 7.8 m |
| Main Level | Dining Room | 4.14 m | 3.23 m | 4.14 m x 3.23 m |
| Main Level | Living Room | 9.19 m | 7.54 m | 9.19 m x 7.54 m |
| Main Level | Bedroom | 2.97 m | 3.53 m | 2.97 m x 3.53 m |
| Main Level | Bathroom | 1.88 m | 3.23 m | 1.88 m x 3.23 m |
| Main Level | Kitchen | 3.28 m | 3.99 m | 3.28 m x 3.99 m |
| Main Level | Family Room | 5.56 m | 3.76 m | 5.56 m x 3.76 m |
| Main Level | Primary Bedroom | 3.91 m | 3.99 m | 3.91 m x 3.99 m |
| Main Level | Bathroom | 1.8 m | 2.39 m | 1.8 m x 2.39 m |
| Main Level | Laundry Room | 2.16 m | 3.76 m | 2.16 m x 3.76 m |
https://www.realtor.ca/real-estate/27607528/4422-highway-15-kingston

80 Queen St, Unit B
Kingston, Ontario K7K 6W7
(613) 544-4141
(613) 548-3830
discoverroyallepage.com/
Contact Us
Contact us for more information





























































