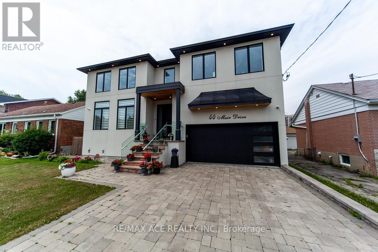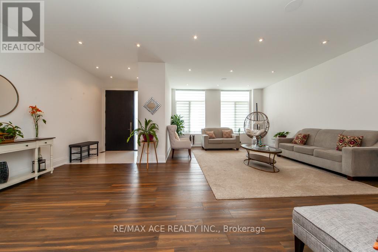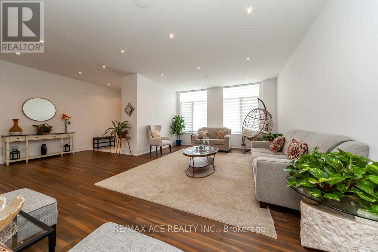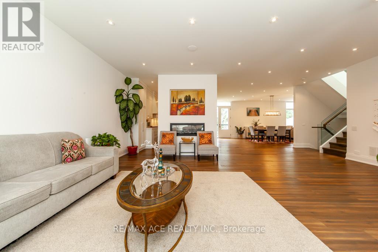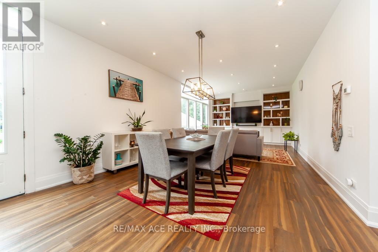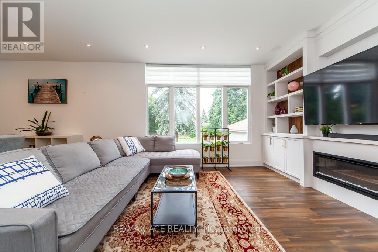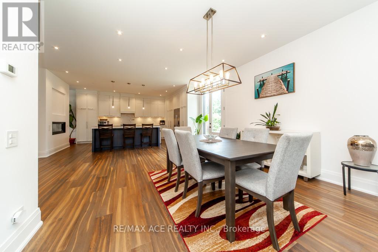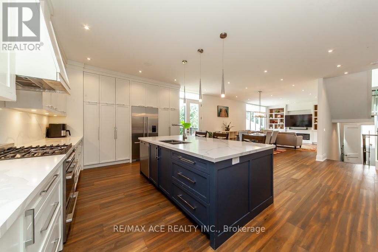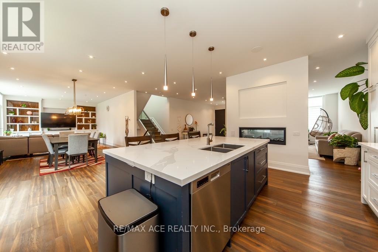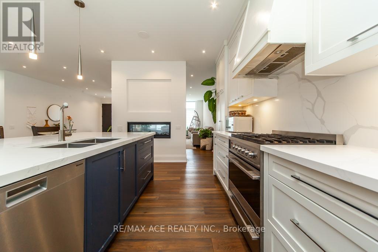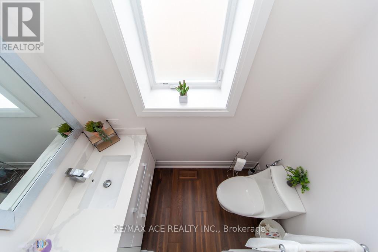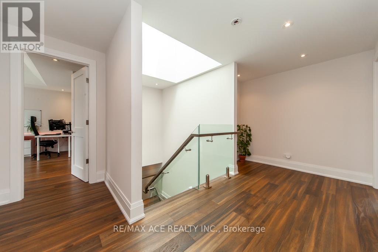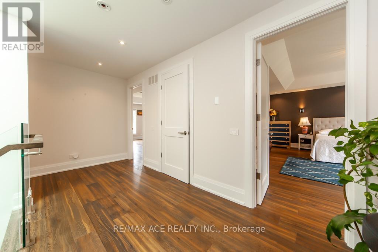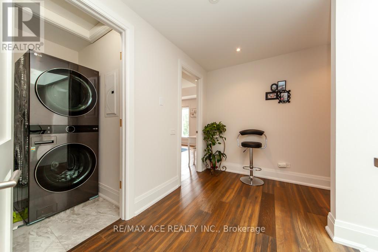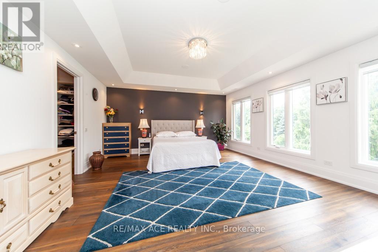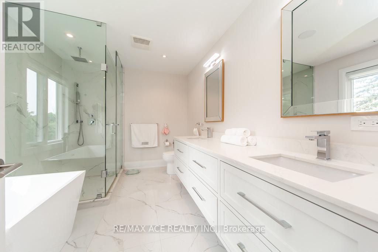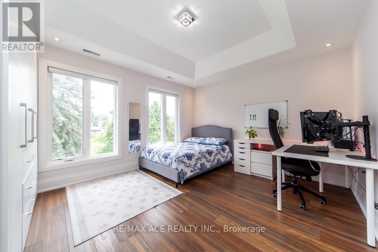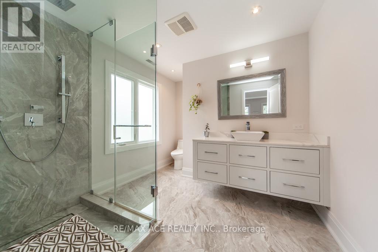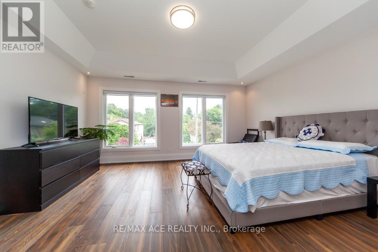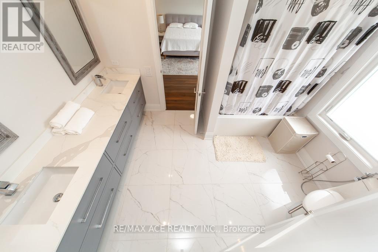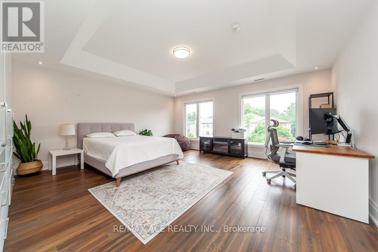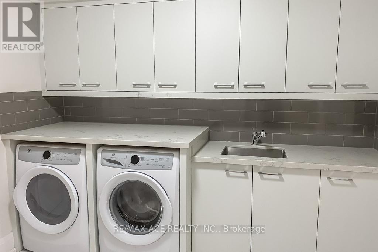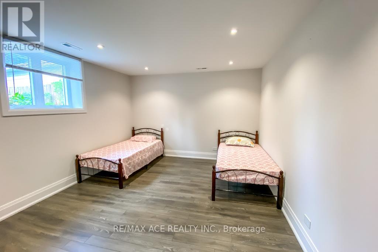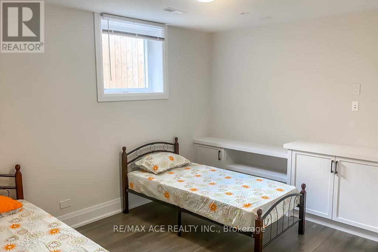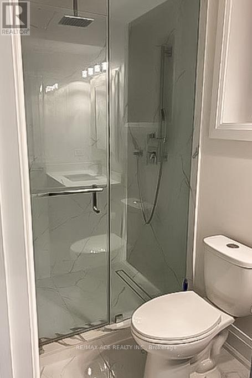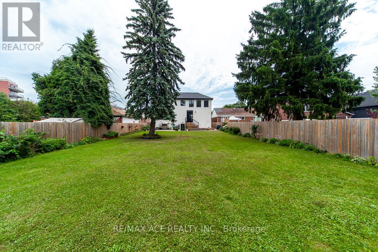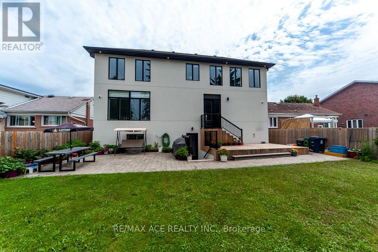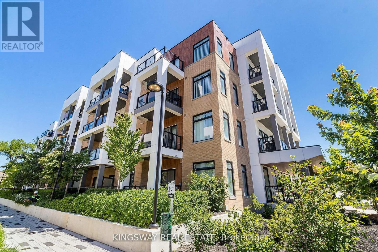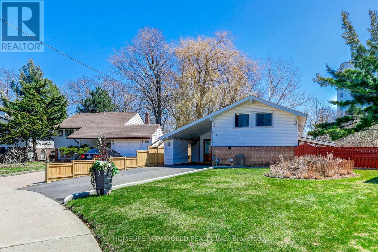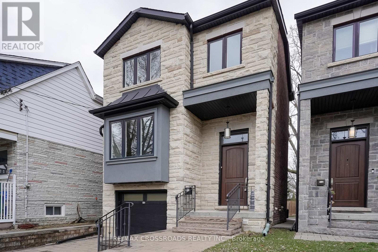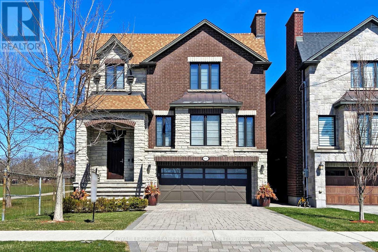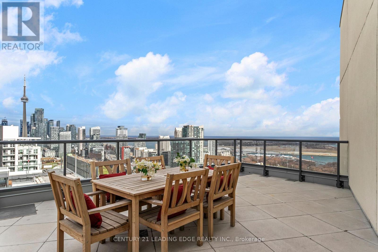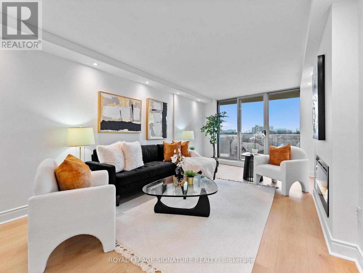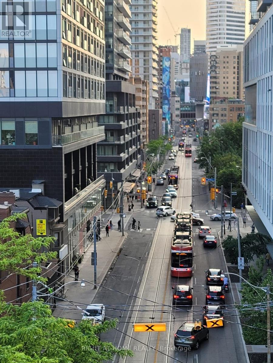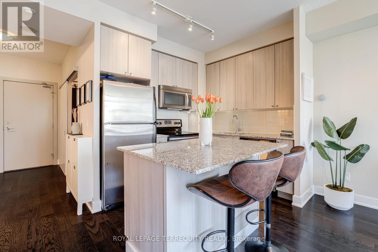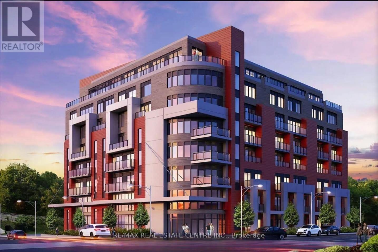6 Bedroom
5 Bathroom
3,500 - 5,000 ft2
Fireplace
Central Air Conditioning
Forced Air
$2,199,000
4,560 SqFt. Of Luxurious Living Space. Oversized 54' X 199' Lot. Hardwood Fl Thru-Out, Soaring 10'Ceiling, Skylight, Glass Railings, Over 150 Pot Lights, 2-Way Fireplace, Contemporary Chef Kitchen With Quartz Countertop, Large Centre Island, B/I S/S High End Appliances, 4 Oversized Bedrooms With Coffered Ceiling, B/I Closets, Master Br With Custom W/I Closet, Soaker Tub, Glass Encased Shower. (id:61483)
Property Details
|
MLS® Number
|
E12021980 |
|
Property Type
|
Single Family |
|
Neigbourhood
|
Scarborough |
|
Community Name
|
Scarborough Village |
|
Amenities Near By
|
Park, Public Transit |
|
Parking Space Total
|
6 |
|
Structure
|
Shed |
|
View Type
|
View |
Building
|
Bathroom Total
|
5 |
|
Bedrooms Above Ground
|
4 |
|
Bedrooms Below Ground
|
2 |
|
Bedrooms Total
|
6 |
|
Appliances
|
Dishwasher, Stove, Refrigerator |
|
Basement Features
|
Apartment In Basement, Separate Entrance |
|
Basement Type
|
N/a |
|
Construction Style Attachment
|
Detached |
|
Cooling Type
|
Central Air Conditioning |
|
Exterior Finish
|
Stucco |
|
Fireplace Present
|
Yes |
|
Flooring Type
|
Hardwood, Laminate |
|
Foundation Type
|
Block |
|
Half Bath Total
|
1 |
|
Heating Fuel
|
Natural Gas |
|
Heating Type
|
Forced Air |
|
Stories Total
|
2 |
|
Size Interior
|
3,500 - 5,000 Ft2 |
|
Type
|
House |
|
Utility Water
|
Municipal Water, Unknown |
Parking
Land
|
Acreage
|
No |
|
Fence Type
|
Fenced Yard |
|
Land Amenities
|
Park, Public Transit |
|
Sewer
|
Sanitary Sewer |
|
Size Depth
|
198 Ft ,6 In |
|
Size Frontage
|
54 Ft |
|
Size Irregular
|
54 X 198.5 Ft |
|
Size Total Text
|
54 X 198.5 Ft |
Rooms
| Level |
Type |
Length |
Width |
Dimensions |
|
Second Level |
Primary Bedroom |
5.45 m |
4.5 m |
5.45 m x 4.5 m |
|
Second Level |
Bedroom 2 |
4.34 m |
3.62 m |
4.34 m x 3.62 m |
|
Second Level |
Bedroom 3 |
5.03 m |
5.15 m |
5.03 m x 5.15 m |
|
Second Level |
Bedroom 4 |
5.42 m |
4.94 m |
5.42 m x 4.94 m |
|
Basement |
Bedroom |
4.25 m |
4.8 m |
4.25 m x 4.8 m |
|
Basement |
Bedroom |
4 m |
3.2 m |
4 m x 3.2 m |
|
Basement |
Bedroom 5 |
4.55 m |
3.79 m |
4.55 m x 3.79 m |
|
Main Level |
Living Room |
7.27 m |
6.06 m |
7.27 m x 6.06 m |
|
Main Level |
Dining Room |
7.27 m |
6.06 m |
7.27 m x 6.06 m |
|
Main Level |
Kitchen |
7.27 m |
7.26 m |
7.27 m x 7.26 m |
|
Main Level |
Eating Area |
7.27 m |
7.26 m |
7.27 m x 7.26 m |
|
Main Level |
Family Room |
6.06 m |
3.1 m |
6.06 m x 3.1 m |
Utilities
|
Cable
|
Installed |
|
Sewer
|
Installed |
https://www.realtor.ca/real-estate/28030913/44-muir-drive-toronto-scarborough-village-scarborough-village
