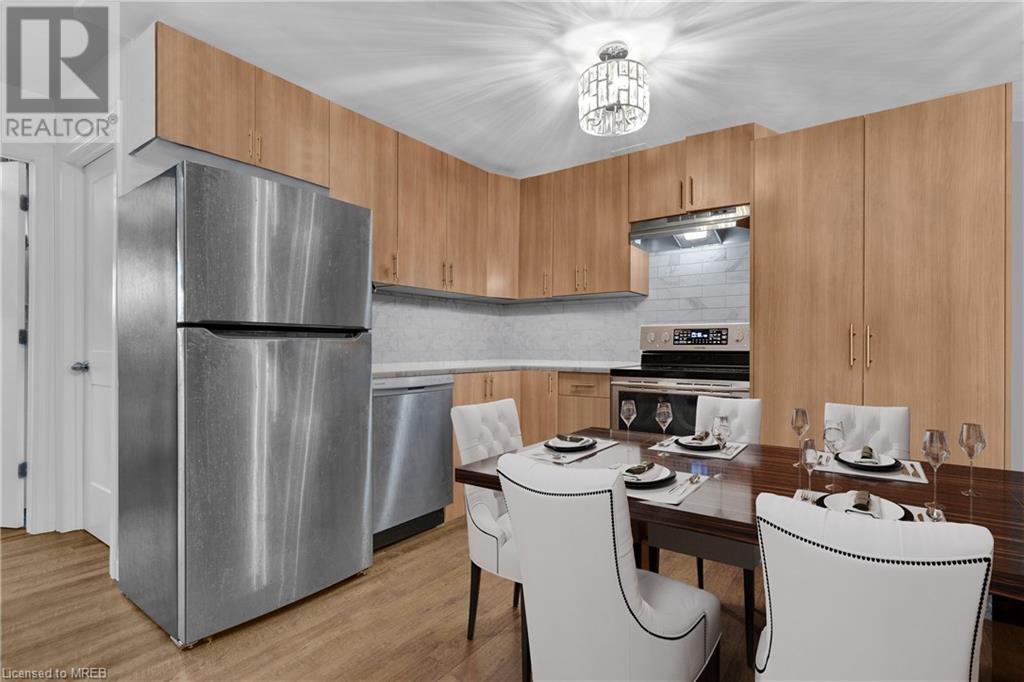44 Mary Street Brantford, Ontario N3S 3B1
$1,049,900
$81,000 in Rental Income. Market Rents with 7% Cap-Rate. RENOVATED FOURPLEX on DOUBLE LOT with TONS of UPDATES. Tenants pay Heat, Hydro & Water. UPDATED Interiors, Electrical, Plumbing, Heating, & Kitchens, Flooring, Appliances (including washers and dryers). Approx $300k in upgrades. Turnovers would simply be a clean and fresh paint. All units re-rented to highly vetted tenants with no legacy tenants. Introducing a prime investment opportunity located at the corner of Mary and Peel: a brick 4-plex boasting an extra-large lot for potential expansion. While it may not be suitable for severance, there's room for growth, possibly transforming it into a 7-plex . Don't miss out on this investment opportunity with potential for growth and increased profitability. (id:54990)
Property Details
| MLS® Number | 40634768 |
| Property Type | Single Family |
| Amenities Near By | Park, Schools |
| Parking Space Total | 8 |
Building
| Bathroom Total | 4 |
| Bedrooms Above Ground | 7 |
| Bedrooms Total | 7 |
| Appliances | Dryer, Refrigerator, Washer, Gas Stove(s), Hood Fan, Window Coverings |
| Architectural Style | 2 Level |
| Basement Development | Partially Finished |
| Basement Type | Full (partially Finished) |
| Construction Style Attachment | Detached |
| Cooling Type | Ductless |
| Exterior Finish | Brick |
| Foundation Type | Block |
| Heating Fuel | Electric |
| Heating Type | Heat Pump |
| Stories Total | 2 |
| Size Interior | 3,207 Ft2 |
| Type | House |
| Utility Water | Municipal Water |
Land
| Acreage | No |
| Land Amenities | Park, Schools |
| Sewer | Municipal Sewage System |
| Size Depth | 64 Ft |
| Size Frontage | 92 Ft |
| Size Total Text | Under 1/2 Acre |
| Zoning Description | Rc |
Rooms
| Level | Type | Length | Width | Dimensions |
|---|---|---|---|---|
| Second Level | Kitchen | 1'0'' x 1'0'' | ||
| Second Level | 4pc Bathroom | 1'0'' x 1'0'' | ||
| Second Level | Bedroom | 1'0'' x 1'0'' | ||
| Second Level | Dining Room | 1'0'' x 1'0'' | ||
| Second Level | Living Room | 1'0'' x 1'0'' | ||
| Second Level | 4pc Bathroom | 1'0'' x 1'0'' | ||
| Second Level | Bedroom | 1'0'' x 1'0'' | ||
| Second Level | Kitchen | 1'0'' x 1'0'' | ||
| Second Level | Dining Room | 1'0'' x 1'0'' | ||
| Second Level | Living Room | 1'0'' x 1'0'' | ||
| Main Level | Bedroom | 1'0'' x 1'0'' | ||
| Main Level | Bedroom | 1'0'' x 1'0'' | ||
| Main Level | 4pc Bathroom | 1'0'' x 1'0'' | ||
| Main Level | Bedroom | 1'0'' x 1'0'' | ||
| Main Level | Bedroom | 1'0'' x 1'0'' | ||
| Main Level | Kitchen | 1'0'' x 1'0'' | ||
| Main Level | Dining Room | 1'0'' x 1'0'' | ||
| Main Level | Living Room | 1'0'' x 1'0'' | ||
| Main Level | 4pc Bathroom | 1'0'' x 1'0'' | ||
| Main Level | Bedroom | 1'0'' x 1'0'' | ||
| Main Level | Kitchen | 1'0'' x 1'0'' | ||
| Main Level | Dining Room | 1'0'' x 1'0'' | ||
| Main Level | Living Room | 1'0'' x 1'0'' |
https://www.realtor.ca/real-estate/27308112/44-mary-street-brantford

Salesperson
(289) 216-6852
www.youtube.com/embed/s6w1kv5jEbA
www.youtube.com/embed/iFG5_Ol5_ug
www.jakenicolle.com/
www.instagram.com/jakenicolle/

4711 Yonge Street Unit C 10th Floor
Toronto, Ontario M2N 6K8
(866) 530-7737
Contact Us
Contact us for more information










































