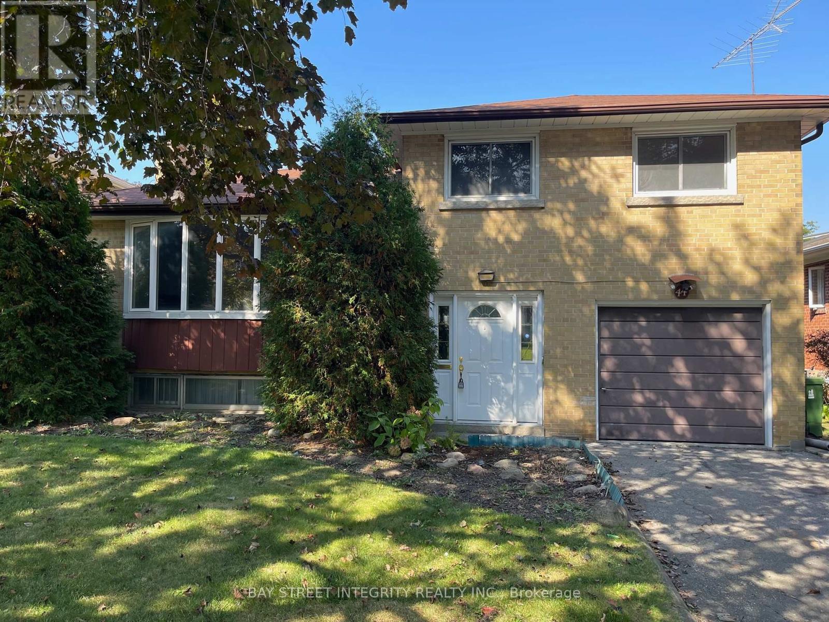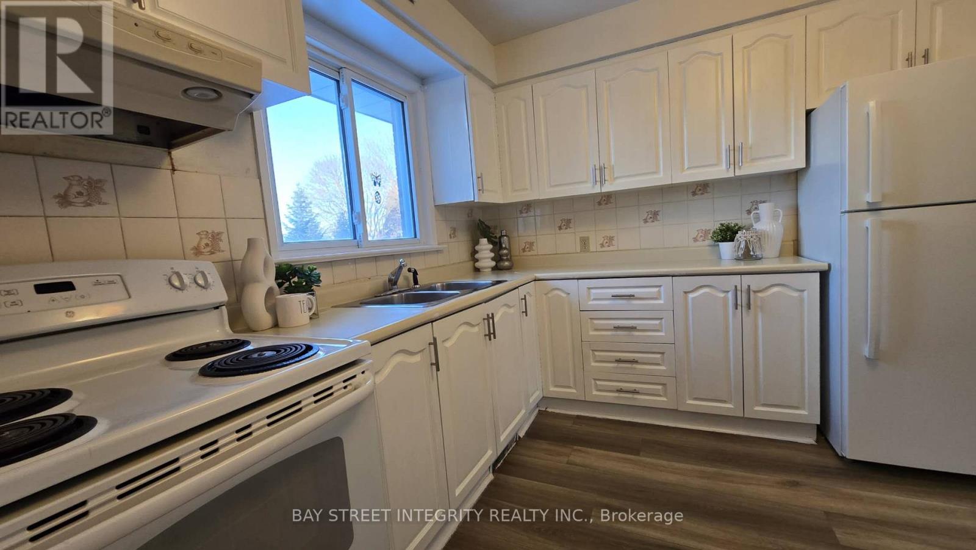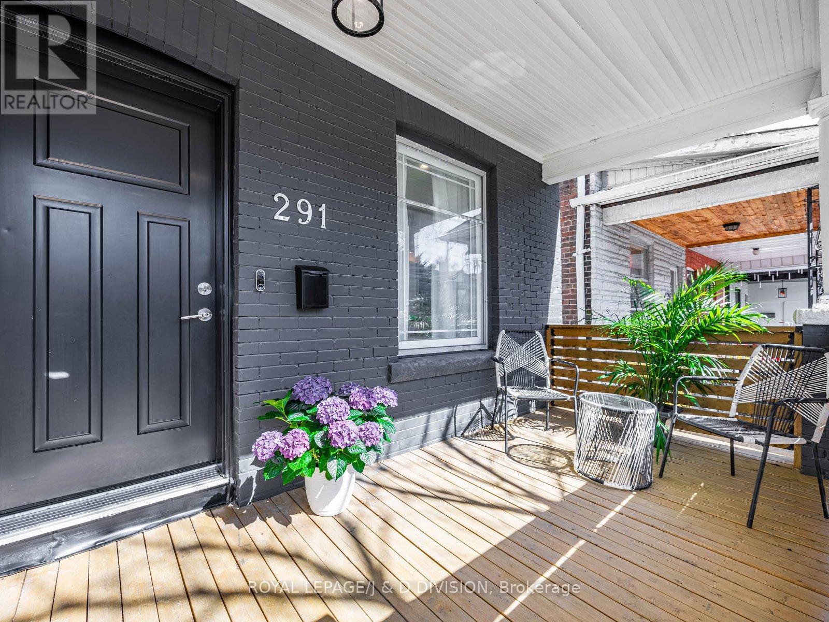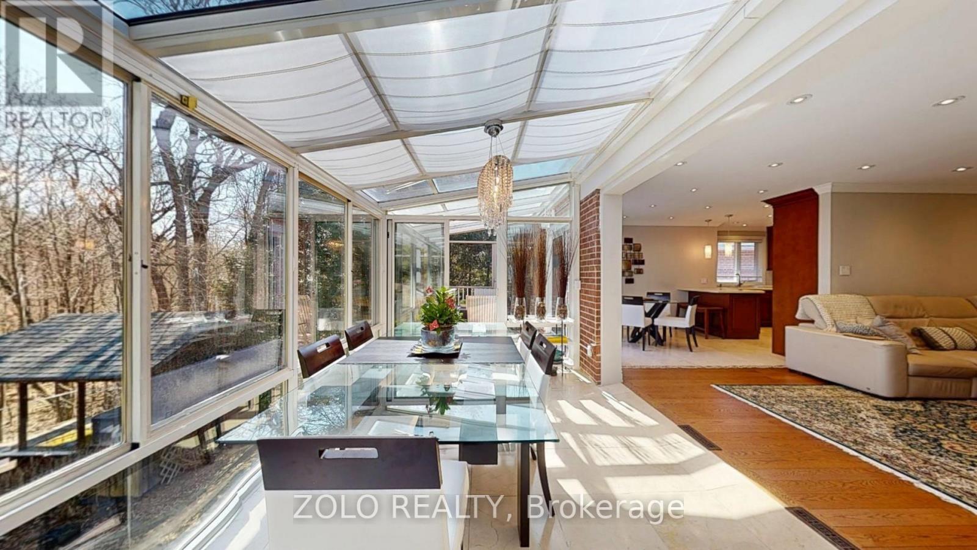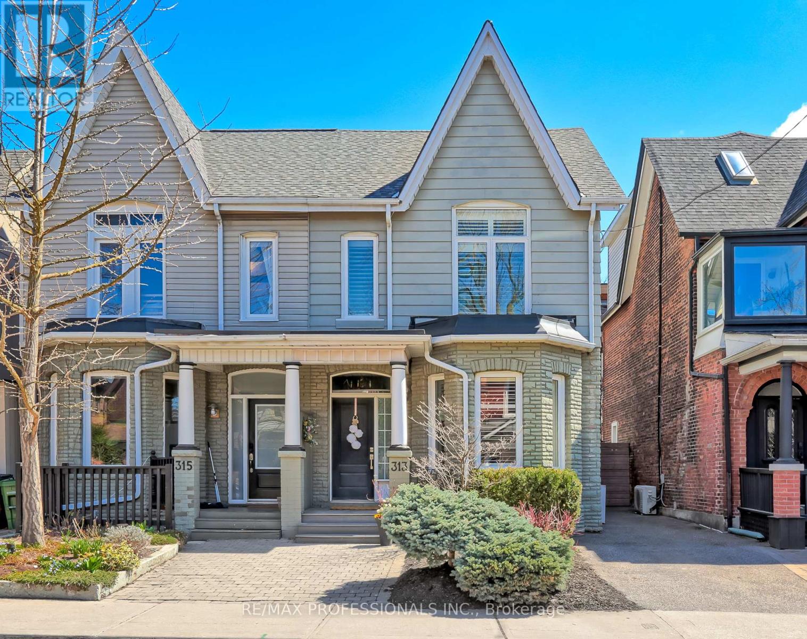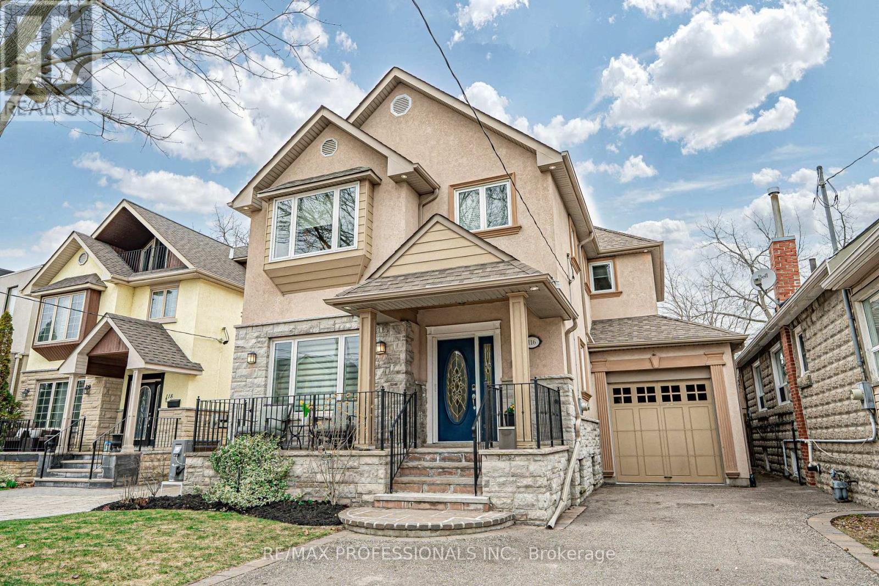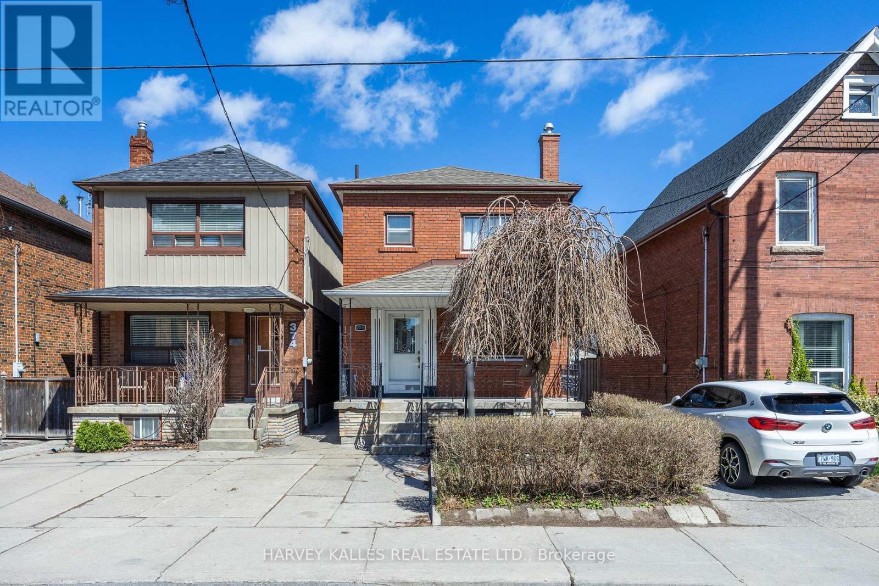4 Bedroom
2 Bathroom
1,100 - 1,500 ft2
Fireplace
Central Air Conditioning
Forced Air
$1,350,000
Location! Location! Location! Minutes walk to Yonge st and subway, 50 ft X121 ft. Back to Park No neighbors' at the back, Very quiet street, Move-in Ready, $50k Spent In recent Renovation, Freshly Painted, 4 BR, New Furnace 2025 ,A/C 2023 (id:61483)
Property Details
|
MLS® Number
|
C12101608 |
|
Property Type
|
Single Family |
|
Neigbourhood
|
Newtonbrook East |
|
Community Name
|
Newtonbrook East |
|
Parking Space Total
|
3 |
Building
|
Bathroom Total
|
2 |
|
Bedrooms Above Ground
|
4 |
|
Bedrooms Total
|
4 |
|
Basement Development
|
Partially Finished |
|
Basement Type
|
N/a (partially Finished) |
|
Construction Style Attachment
|
Detached |
|
Construction Style Split Level
|
Sidesplit |
|
Cooling Type
|
Central Air Conditioning |
|
Exterior Finish
|
Brick |
|
Fireplace Present
|
Yes |
|
Foundation Type
|
Unknown |
|
Heating Fuel
|
Natural Gas |
|
Heating Type
|
Forced Air |
|
Size Interior
|
1,100 - 1,500 Ft2 |
|
Type
|
House |
|
Utility Water
|
Municipal Water |
Parking
Land
|
Acreage
|
No |
|
Sewer
|
Sanitary Sewer |
|
Size Depth
|
121 Ft |
|
Size Frontage
|
50 Ft |
|
Size Irregular
|
50 X 121 Ft |
|
Size Total Text
|
50 X 121 Ft |
Rooms
| Level |
Type |
Length |
Width |
Dimensions |
|
Second Level |
Bedroom 2 |
3.6 m |
3.5 m |
3.6 m x 3.5 m |
|
Second Level |
Bedroom 3 |
4.1 m |
2.8 m |
4.1 m x 2.8 m |
|
Second Level |
Bedroom 4 |
3 m |
2.5 m |
3 m x 2.5 m |
|
Ground Level |
Bedroom |
3.1 m |
2.3 m |
3.1 m x 2.3 m |
|
In Between |
Family Room |
6 m |
5 m |
6 m x 5 m |
|
In Between |
Dining Room |
3.3 m |
2.7 m |
3.3 m x 2.7 m |
|
In Between |
Kitchen |
2.8 m |
2.4 m |
2.8 m x 2.4 m |
https://www.realtor.ca/real-estate/28209303/44-bowerbank-drive-toronto-newtonbrook-east-newtonbrook-east
