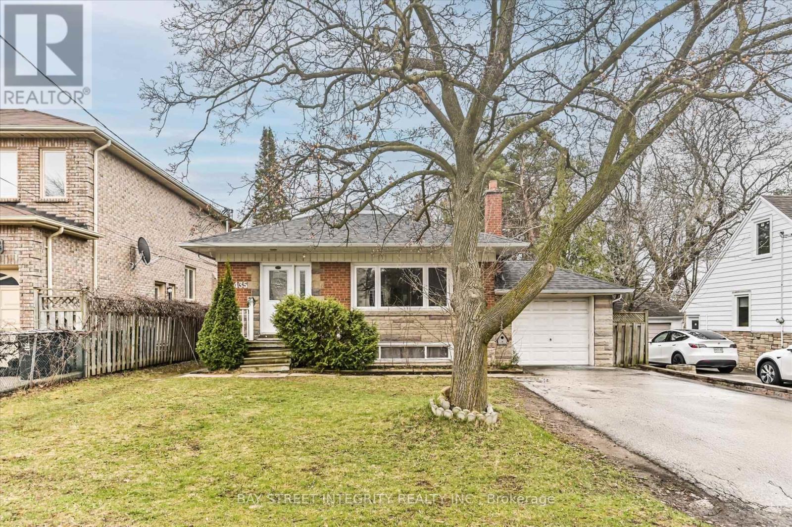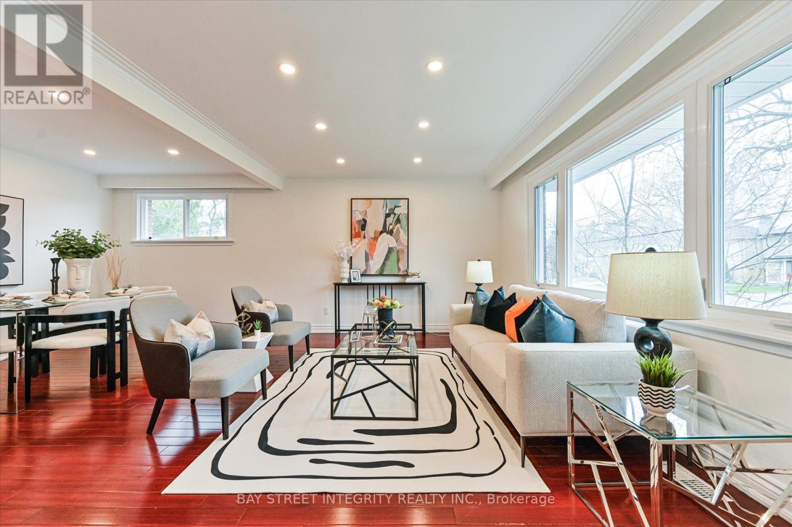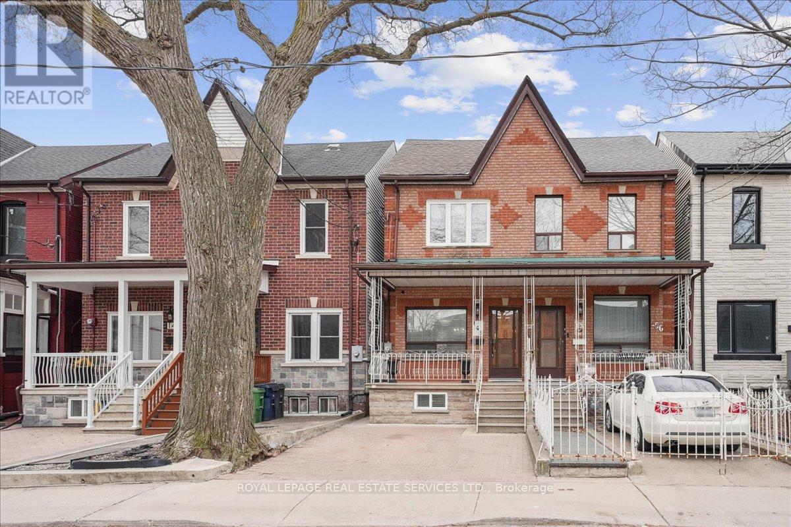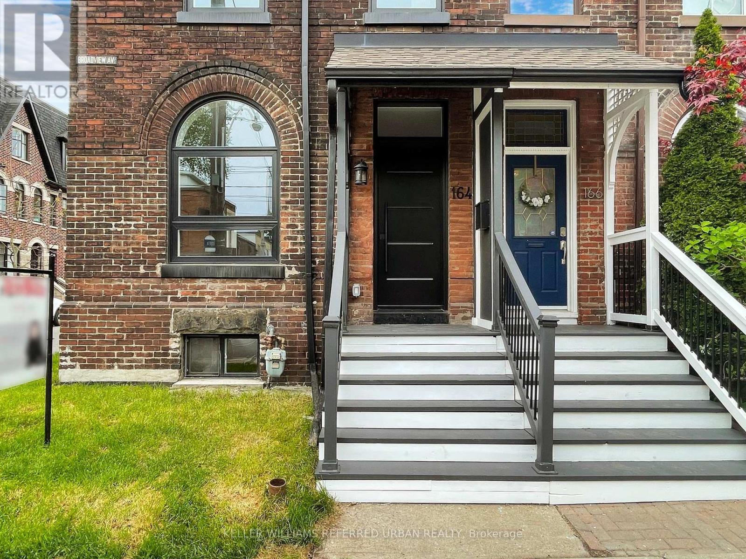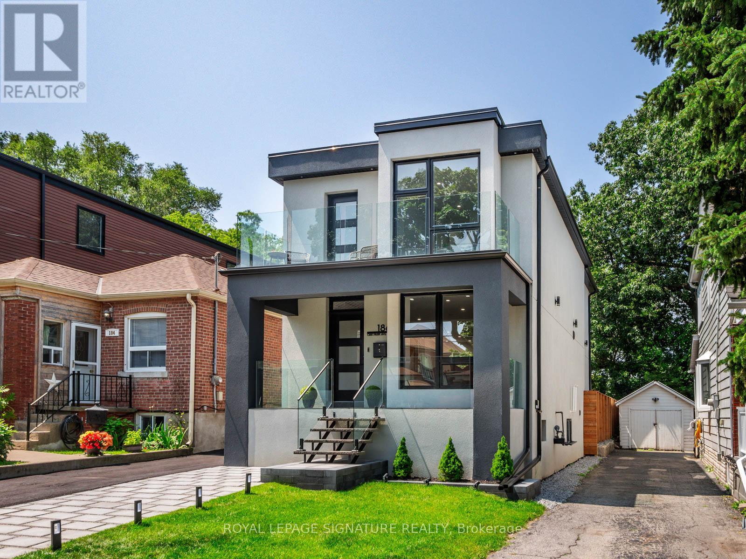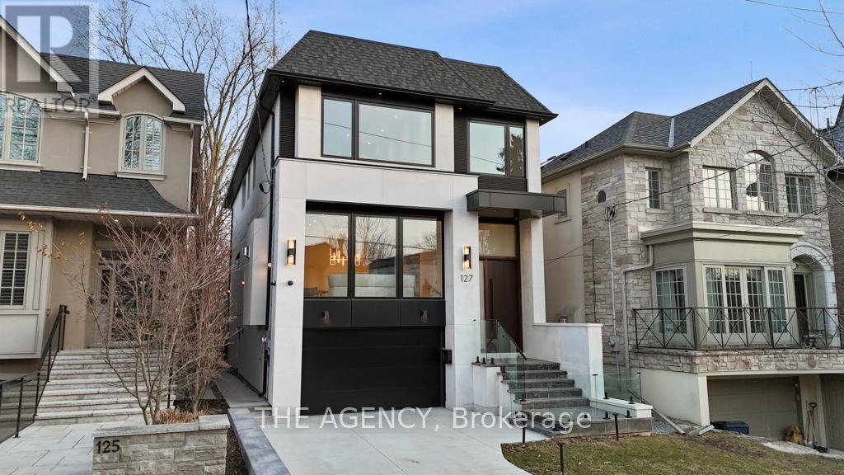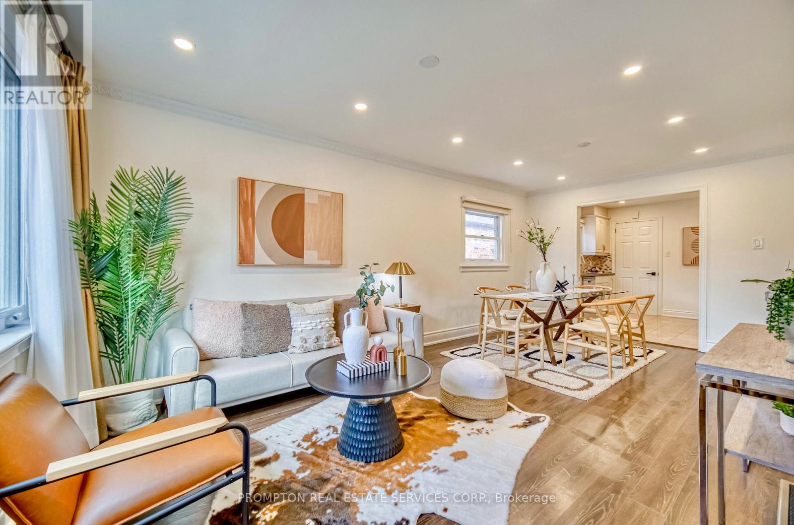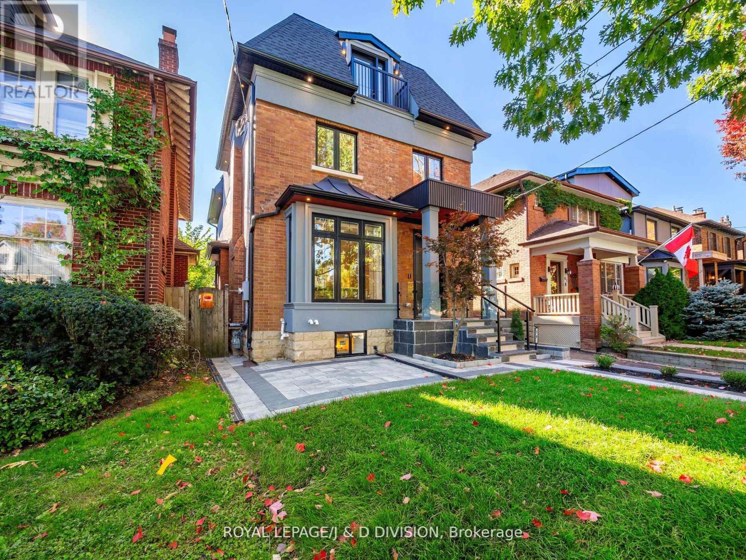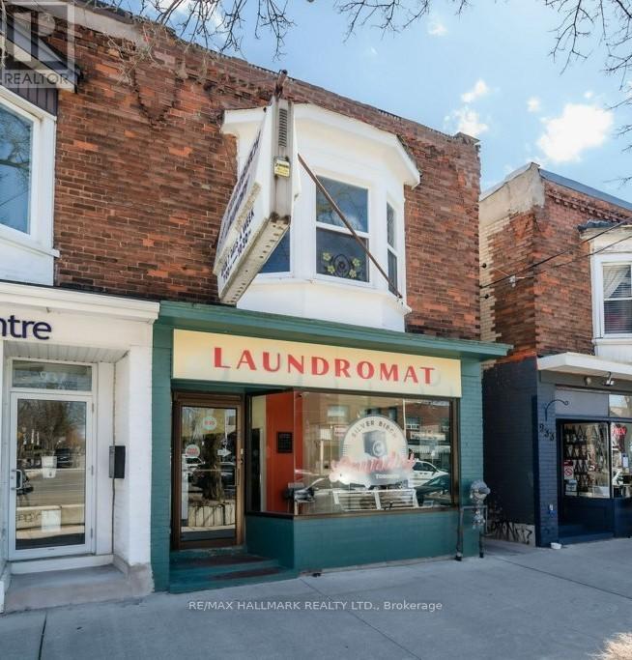5 Bedroom
3 Bathroom
1,100 - 1,500 ft2
Bungalow
Central Air Conditioning
Forced Air
$1,498,000
Welcome To 435 Cummer Ave, A Beautiful Bungalow Home Nestled In The Prestigious Community Of Newtonbrook East! Prime 50 Ft X 133 Ft Lot. Recent Upgrades: New Paint, Pot Lights, Light Fixtures, Fridge, Kitchen Countertop & Cabinet Handles, Range Hood, Oven & Cook Top, Bathroom Vanity On Main Floor, One of The Rooms At The Basement Is Renovated. An Open-Concept Living And Dining Area On The Main Floor Seamlessly Blends Comfort And Functionality, Creating A Spacious Environment Perfect For Both Relaxation And Entertaining. The Gourmet Kitchen Features Sleek Stainless Steel Appliances That Combine Modern Style With Everyday Functionality. A Center Island Doubles As A Breakfast Bar, Offering A Perfect Spot For Casual Meals Or Entertaining Guests. The Main Floor Also Offers Three Spacious Bedrooms, Each Designed To Provide Comfort And Tranquility. Generous Closet Space And Large Windows Enhance Both Functionality And Natural Light In Every Room. The Finished Basement Features A Separate Entrance, Two Comfortable Bedrooms, And Its Own Washrooms, Offering Privacy And Convenience. This Versatile Space Presents Excellent Opportunities! Great School Nearby (AY Jackson SS), Easy Access To Hwy 401 & 404, Public Transit, Grocery Stores, Restaurants, Malls, Parks, Trails, And More. (id:61483)
Property Details
|
MLS® Number
|
C12099099 |
|
Property Type
|
Single Family |
|
Neigbourhood
|
Newtonbrook East |
|
Community Name
|
Newtonbrook East |
|
Parking Space Total
|
5 |
Building
|
Bathroom Total
|
3 |
|
Bedrooms Above Ground
|
3 |
|
Bedrooms Below Ground
|
2 |
|
Bedrooms Total
|
5 |
|
Appliances
|
Cooktop, Dishwasher, Dryer, Oven, Hood Fan, Washer, Window Coverings, Refrigerator |
|
Architectural Style
|
Bungalow |
|
Basement Development
|
Finished |
|
Basement Features
|
Separate Entrance |
|
Basement Type
|
N/a (finished) |
|
Construction Style Attachment
|
Detached |
|
Cooling Type
|
Central Air Conditioning |
|
Exterior Finish
|
Brick |
|
Flooring Type
|
Hardwood, Tile |
|
Foundation Type
|
Concrete |
|
Heating Fuel
|
Natural Gas |
|
Heating Type
|
Forced Air |
|
Stories Total
|
1 |
|
Size Interior
|
1,100 - 1,500 Ft2 |
|
Type
|
House |
|
Utility Water
|
Municipal Water |
Parking
Land
|
Acreage
|
No |
|
Sewer
|
Sanitary Sewer |
|
Size Depth
|
133 Ft |
|
Size Frontage
|
50 Ft |
|
Size Irregular
|
50 X 133 Ft |
|
Size Total Text
|
50 X 133 Ft |
|
Zoning Description
|
Residential |
Rooms
| Level |
Type |
Length |
Width |
Dimensions |
|
Main Level |
Living Room |
6.09 m |
3.65 m |
6.09 m x 3.65 m |
|
Main Level |
Dining Room |
6.09 m |
3.65 m |
6.09 m x 3.65 m |
|
Main Level |
Kitchen |
3.96 m |
3.65 m |
3.96 m x 3.65 m |
|
Main Level |
Primary Bedroom |
3.96 m |
3.05 m |
3.96 m x 3.05 m |
|
Main Level |
Bedroom 2 |
3.35 m |
2.74 m |
3.35 m x 2.74 m |
|
Main Level |
Bedroom 3 |
3.65 m |
2.75 m |
3.65 m x 2.75 m |
https://www.realtor.ca/real-estate/28204053/435-cummer-avenue-toronto-newtonbrook-east-newtonbrook-east
