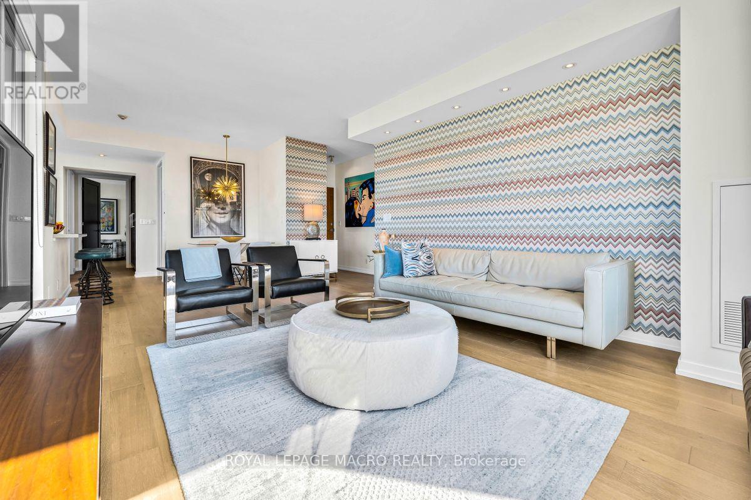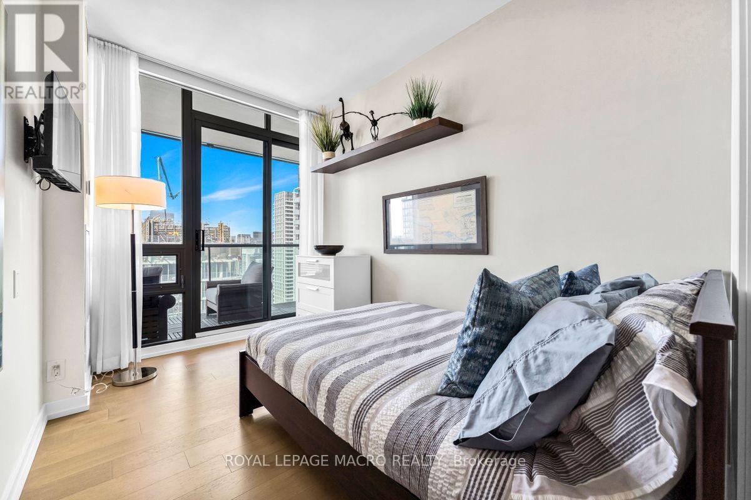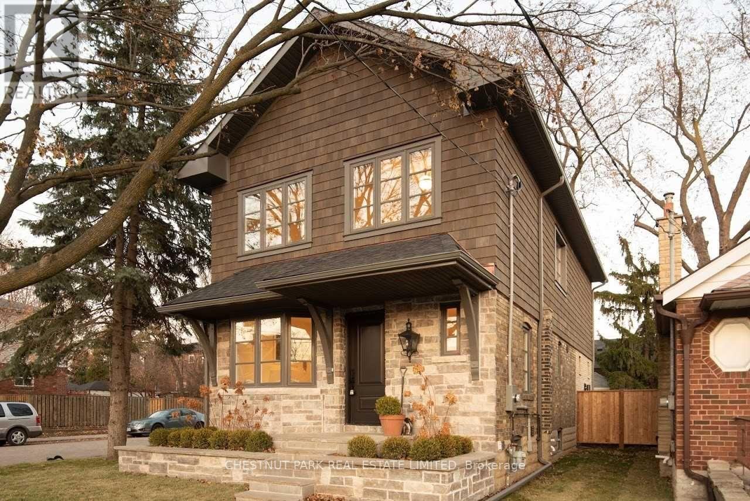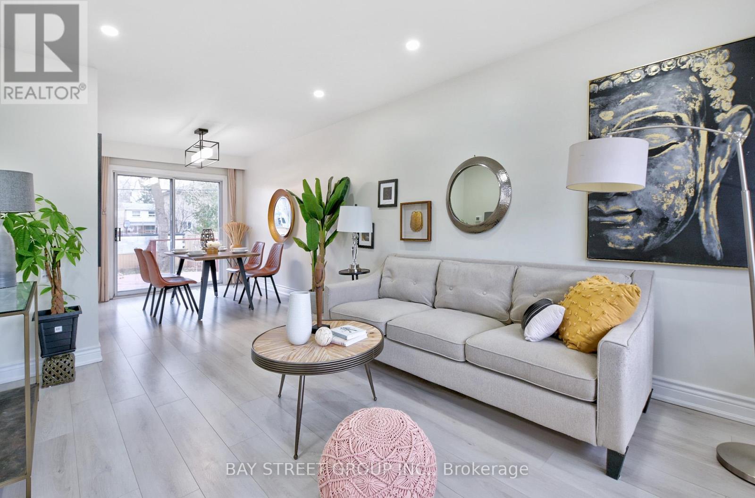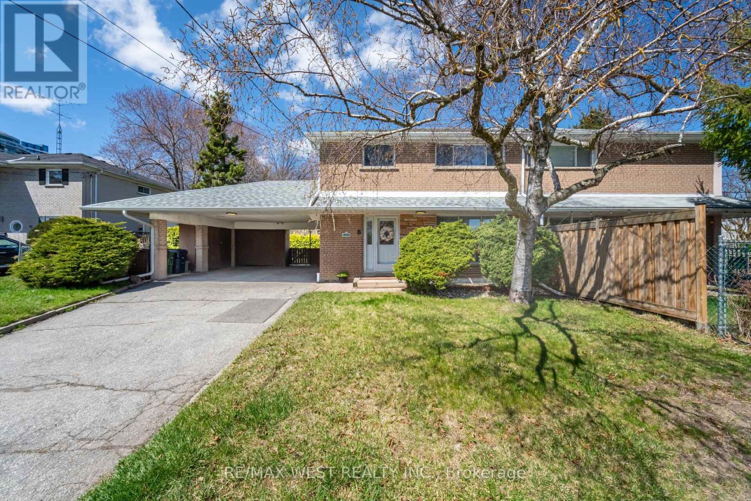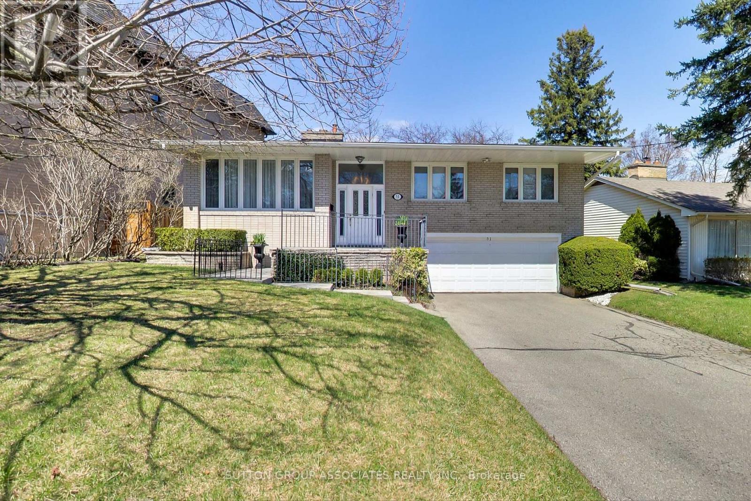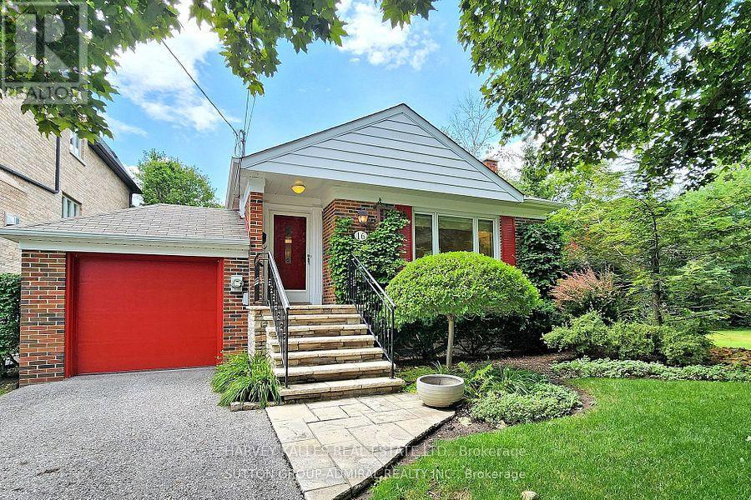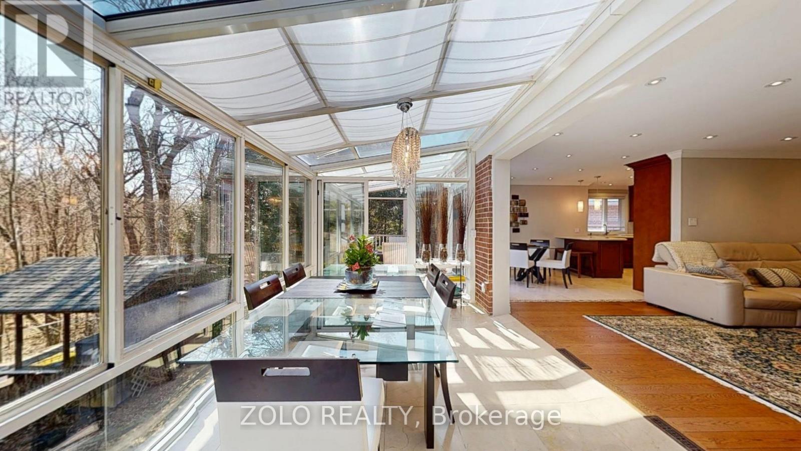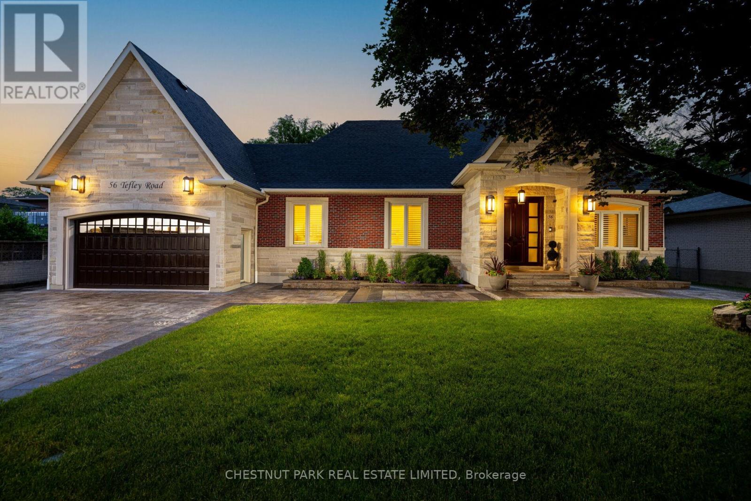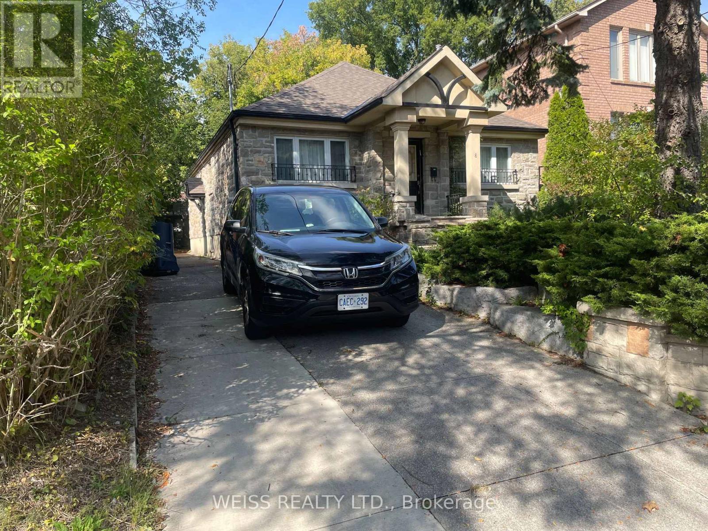3 Bedroom
2 Bathroom
1,200 - 1,399 ft2
Central Air Conditioning
Heat Pump
$1,695,000Maintenance, Heat, Common Area Maintenance, Insurance, Water, Parking
$1,560.41 Monthly
You're Almost Home... Welcome to 4302-33 Lombard St, in the spectacular and sought after Spire Building, in Old Town Toronto! From the Penthouse Collection, this 1397 S/F 3 bedroom condominium will be your peaceful sanctuary. With breathtaking north & west views, you will enjoy sunsets that will rival any, From your floor to celling windows, or one of two oversized terrace. Enjoy a BBQ (With a gas Line) while overlooking the spectacular to Skyline. With custom built-in closets, you will find plenty of storage. The re-designed kitchen with an island, and custom cabinetry, is a perfect compliment to this open concept, sun drenched living area; perfect for your family and entertaining. The primary large bedroom is appointed with a custom W/I closet and a beautiful 5 PC bath ensuite. A walk to Hospital row, Bay St, The St. Lawrence market, parks, and public transportation. Parking and 2 owned lockers. INCUSIONS: Bosch fridge, Frigidaire gas cook top, Bosch dishwasher, Dacor B/I Oven, Panasonic microwave, Miele washer & dryer, Avantgarde wine fridge, window coverings, drinking water filtration system, decking, light fixtures, gas BBQ (id:61483)
Property Details
|
MLS® Number
|
C12045352 |
|
Property Type
|
Single Family |
|
Neigbourhood
|
Toronto Centre |
|
Community Name
|
Church-Yonge Corridor |
|
Amenities Near By
|
Hospital, Public Transit, Schools |
|
Community Features
|
Pet Restrictions, Community Centre |
|
Features
|
Balcony, Carpet Free |
|
Parking Space Total
|
1 |
|
View Type
|
City View |
Building
|
Bathroom Total
|
2 |
|
Bedrooms Above Ground
|
3 |
|
Bedrooms Total
|
3 |
|
Age
|
16 To 30 Years |
|
Amenities
|
Storage - Locker |
|
Appliances
|
Oven - Built-in, Cooktop, Dishwasher, Dryer, Cooktop - Gas, Microwave, Oven, Washer, Water Treatment, Window Coverings, Wine Fridge, Refrigerator |
|
Cooling Type
|
Central Air Conditioning |
|
Exterior Finish
|
Concrete, Steel |
|
Flooring Type
|
Tile, Hardwood |
|
Heating Fuel
|
Natural Gas |
|
Heating Type
|
Heat Pump |
|
Size Interior
|
1,200 - 1,399 Ft2 |
|
Type
|
Apartment |
Parking
Land
|
Acreage
|
No |
|
Land Amenities
|
Hospital, Public Transit, Schools |
Rooms
| Level |
Type |
Length |
Width |
Dimensions |
|
Main Level |
Bathroom |
2.44 m |
1.57 m |
2.44 m x 1.57 m |
|
Main Level |
Bedroom 2 |
4.67 m |
3 m |
4.67 m x 3 m |
|
Main Level |
Living Room |
4.83 m |
3.96 m |
4.83 m x 3.96 m |
|
Main Level |
Dining Room |
3.05 m |
4.34 m |
3.05 m x 4.34 m |
|
Main Level |
Kitchen |
3.86 m |
4.11 m |
3.86 m x 4.11 m |
|
Main Level |
Bedroom 2 |
3.58 m |
2.97 m |
3.58 m x 2.97 m |
|
Main Level |
Laundry Room |
2.01 m |
1.55 m |
2.01 m x 1.55 m |
|
Main Level |
Primary Bedroom |
5.49 m |
3.94 m |
5.49 m x 3.94 m |
|
Main Level |
Bathroom |
4.39 m |
1.65 m |
4.39 m x 1.65 m |
https://www.realtor.ca/real-estate/28082320/4302-33-lombard-street-toronto-church-yonge-corridor-church-yonge-corridor



