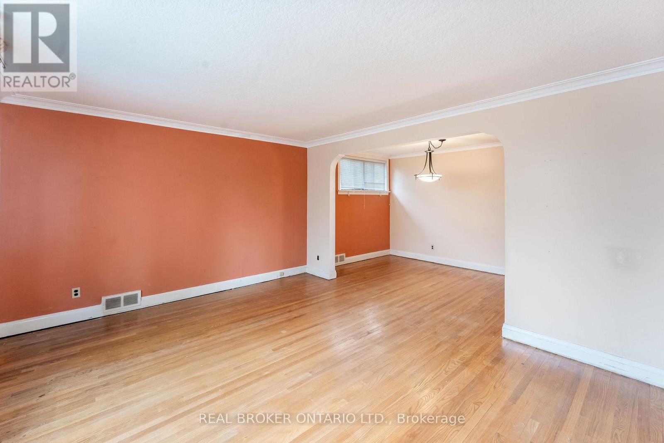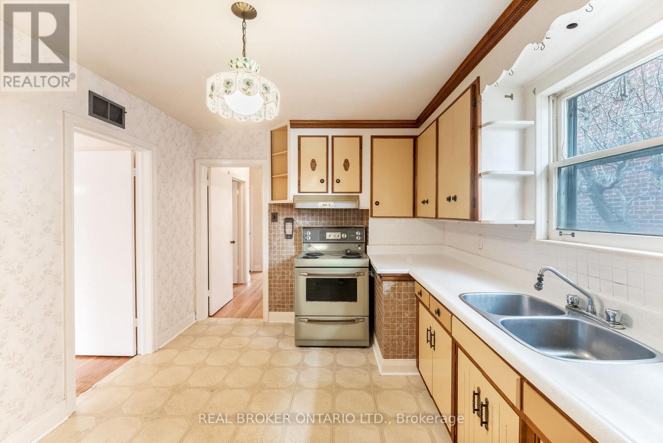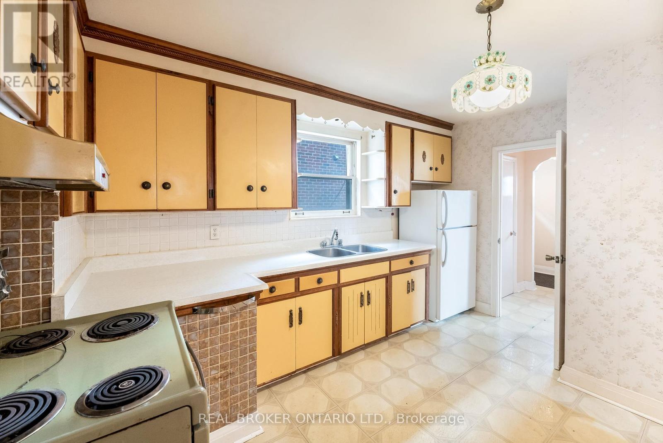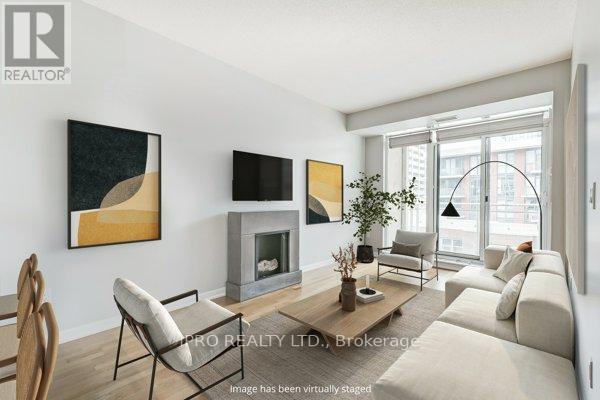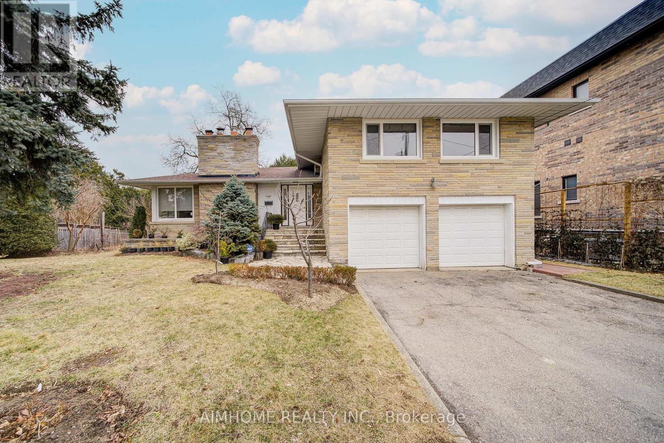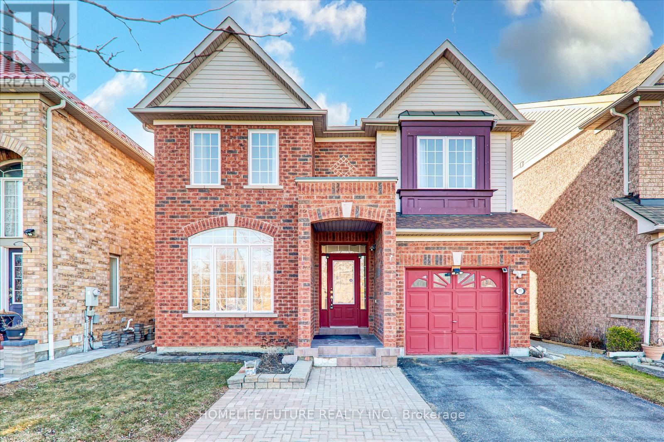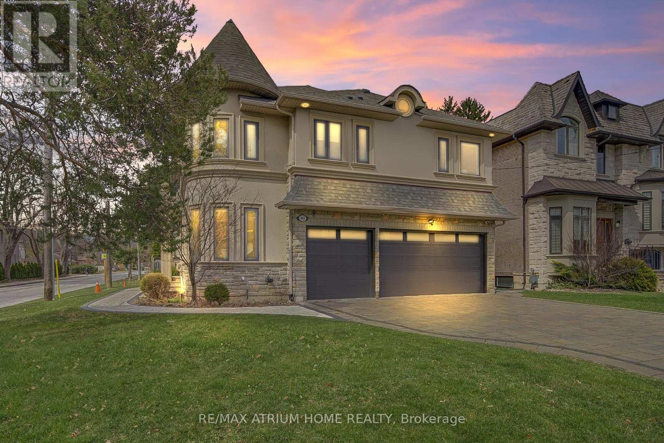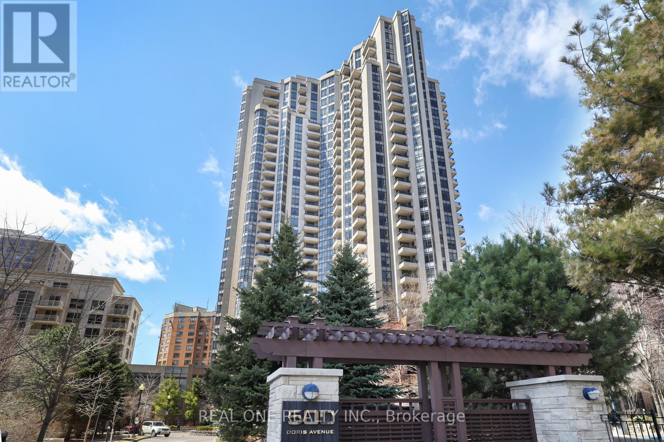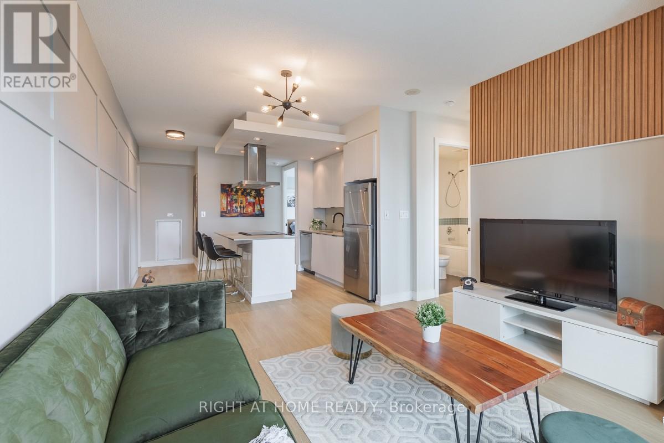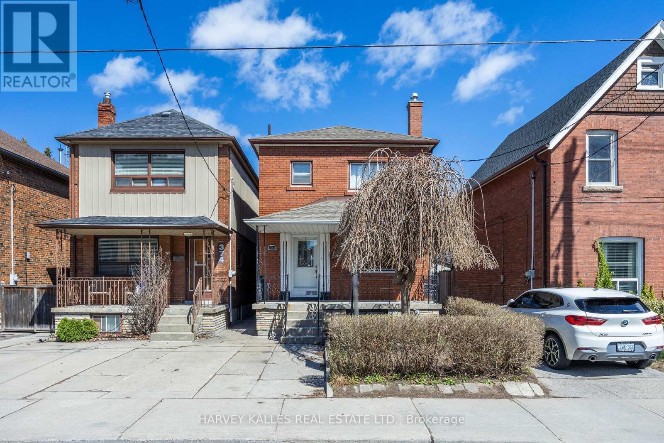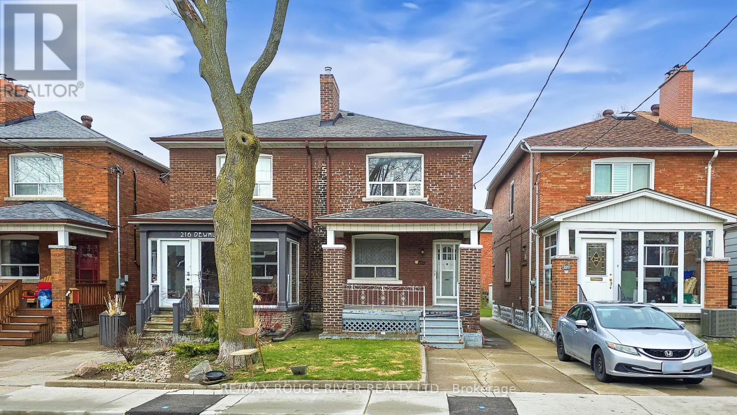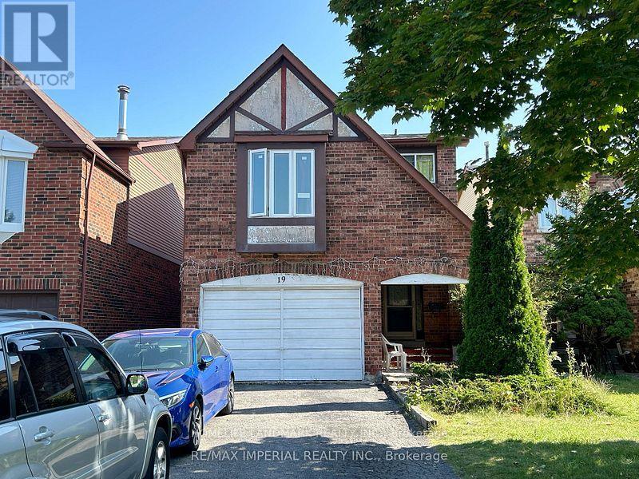3 Bedroom
2 Bathroom
1,100 - 1,500 ft2
Bungalow
Forced Air
$948,000
This home is the perfect opportunity to craft the home you've always envisioned. Nestled in the highly desirable Clanton Park neighbourhood, this charming 3-bedroom bungalow sits on a generous 50 x 122 ft. lot ideal for renovation, an added second storey, or a brand-new custom build. The lower level provides a high basement, offering generous space to reimagine for a potential in-law suite, recreation room and even a workshop for the handyman! The large lot features perennial gardens, landscaping with trees and shrubs and a large fenced backyard. Its prime location provides swift access to Highway 401, public transit (TTC), and a host of local amenities, including schools, parks, shopping, groceries, restaurants, and places of worship. Embrace the best of suburban living with all the conveniences of city life just minutes away. Whether you're looking for a home to personalize or a lot to accommodate your vision from the ground up, this property offers limitless possibilities. (id:61483)
Property Details
|
MLS® Number
|
C12099903 |
|
Property Type
|
Single Family |
|
Neigbourhood
|
Clanton Park |
|
Community Name
|
Clanton Park |
|
Parking Space Total
|
3 |
Building
|
Bathroom Total
|
2 |
|
Bedrooms Above Ground
|
3 |
|
Bedrooms Total
|
3 |
|
Appliances
|
Water Heater, Stove, Window Coverings, Refrigerator |
|
Architectural Style
|
Bungalow |
|
Basement Development
|
Partially Finished |
|
Basement Type
|
N/a (partially Finished) |
|
Construction Style Attachment
|
Detached |
|
Exterior Finish
|
Brick |
|
Flooring Type
|
Hardwood |
|
Foundation Type
|
Block |
|
Half Bath Total
|
1 |
|
Heating Fuel
|
Natural Gas |
|
Heating Type
|
Forced Air |
|
Stories Total
|
1 |
|
Size Interior
|
1,100 - 1,500 Ft2 |
|
Type
|
House |
|
Utility Water
|
Municipal Water |
Parking
Land
|
Acreage
|
No |
|
Sewer
|
Sanitary Sewer |
|
Size Depth
|
122 Ft ,10 In |
|
Size Frontage
|
50 Ft ,1 In |
|
Size Irregular
|
50.1 X 122.9 Ft |
|
Size Total Text
|
50.1 X 122.9 Ft |
Rooms
| Level |
Type |
Length |
Width |
Dimensions |
|
Basement |
Recreational, Games Room |
5.13 m |
4.15 m |
5.13 m x 4.15 m |
|
Basement |
Workshop |
4.15 m |
5.22 m |
4.15 m x 5.22 m |
|
Main Level |
Living Room |
5.21 m |
3.97 m |
5.21 m x 3.97 m |
|
Main Level |
Dining Room |
3.91 m |
2.5 m |
3.91 m x 2.5 m |
|
Main Level |
Kitchen |
3.03 m |
3.98 m |
3.03 m x 3.98 m |
|
Main Level |
Bedroom |
3.91 m |
2.5 m |
3.91 m x 2.5 m |
|
Main Level |
Bedroom 2 |
3.14 m |
4.62 m |
3.14 m x 4.62 m |
|
Main Level |
Bedroom 3 |
3.03 m |
3.52 m |
3.03 m x 3.52 m |
https://www.realtor.ca/real-estate/28206077/43-invermay-avenue-toronto-clanton-park-clanton-park



