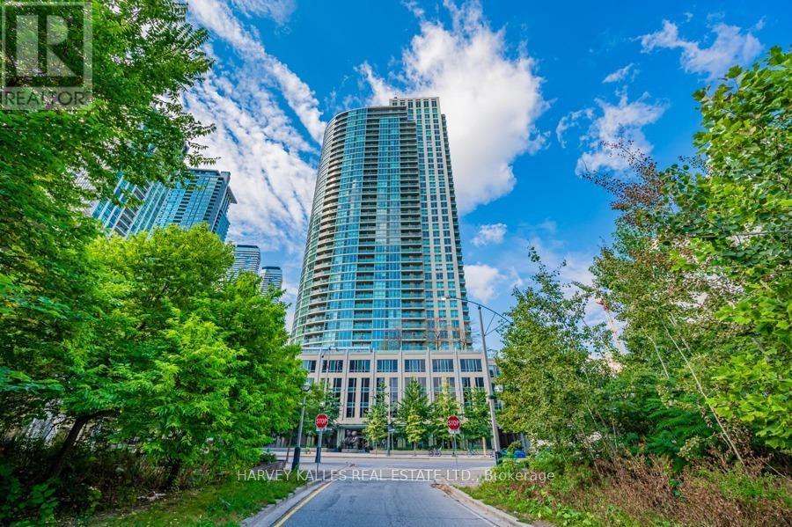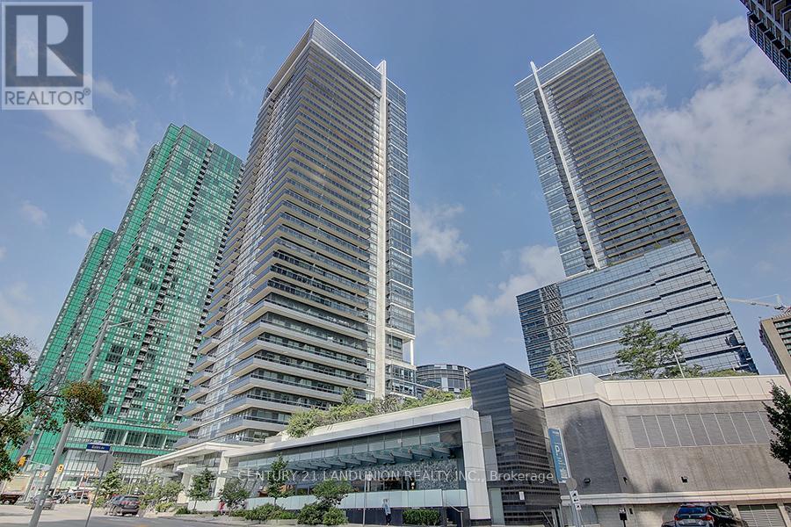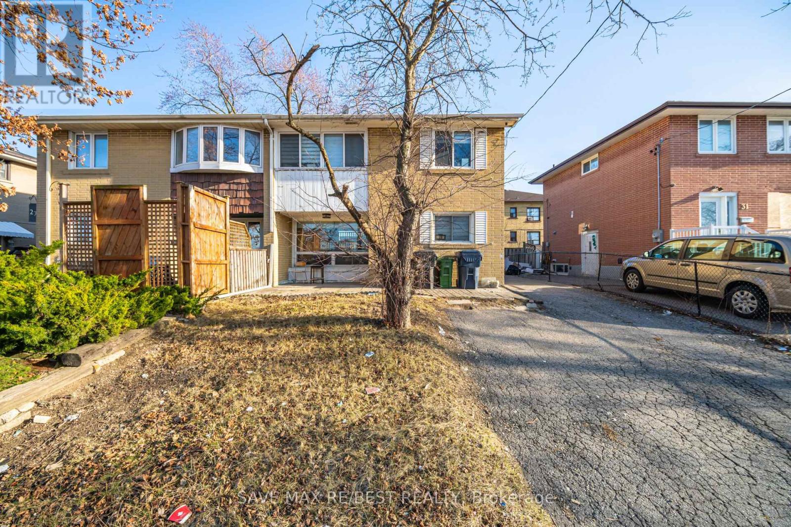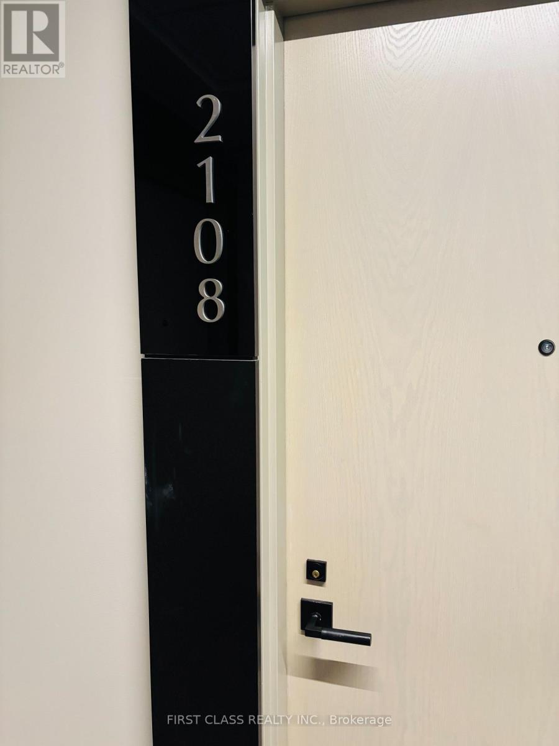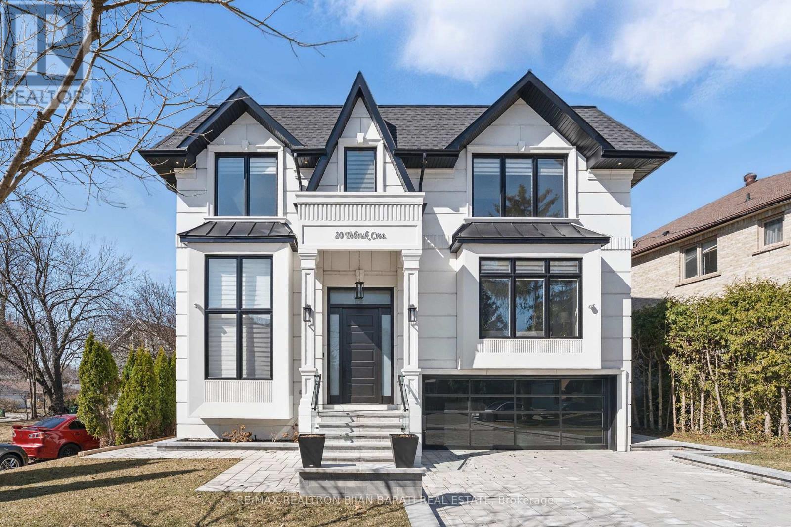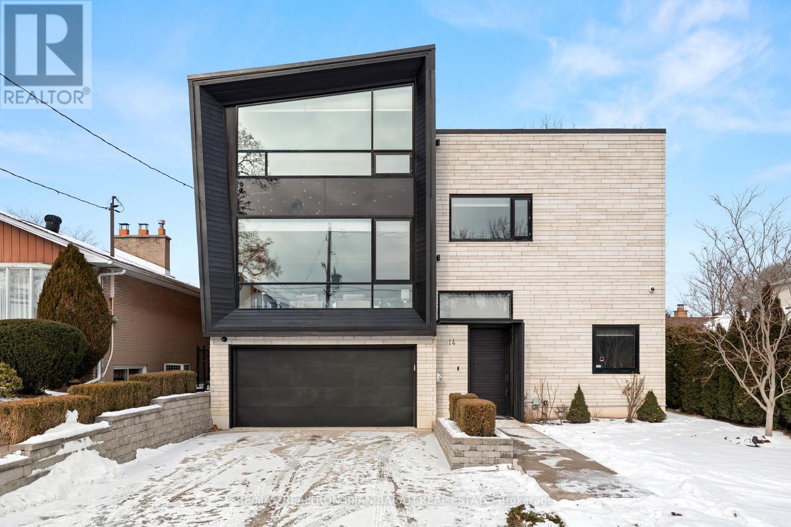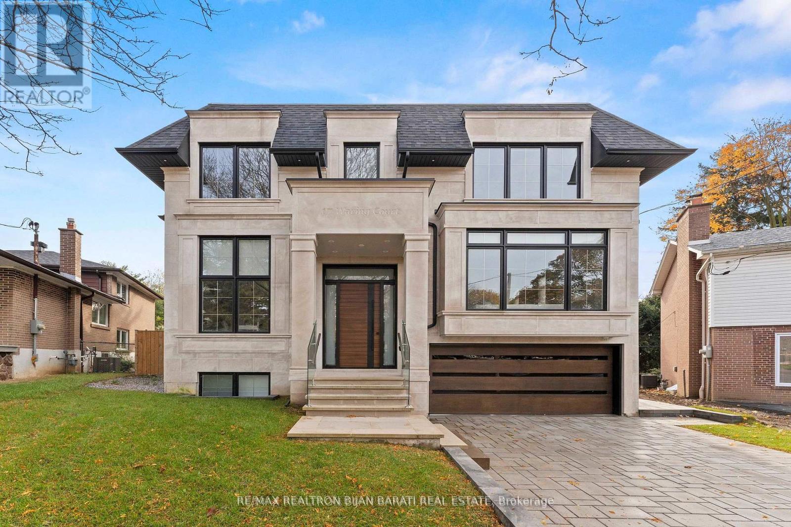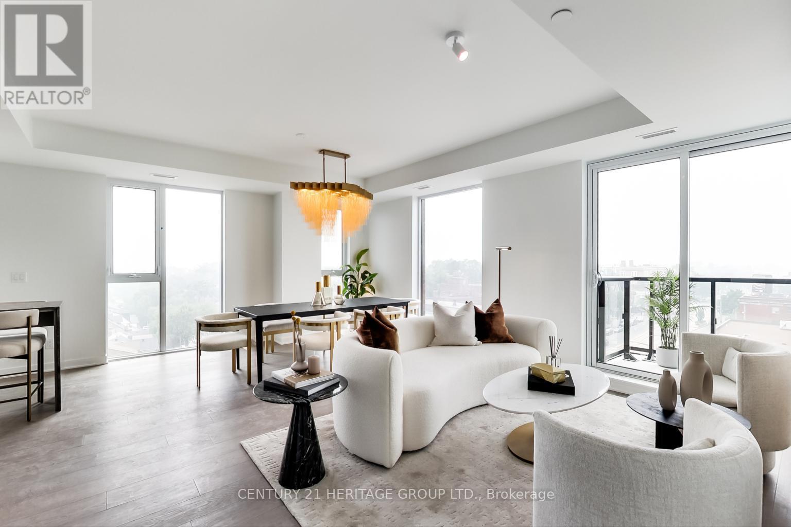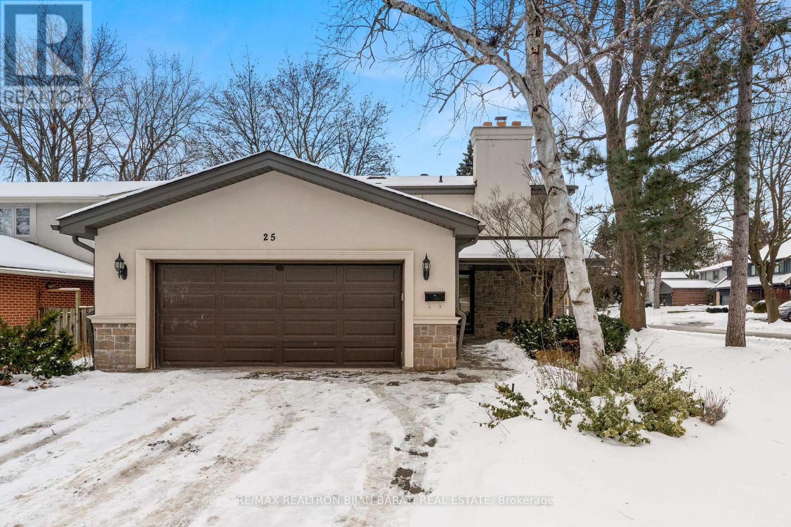6 Bedroom
6 Bathroom
2,500 - 3,000 ft2
Fireplace
Central Air Conditioning
Forced Air
$3,188,000
Gorgeous Spacious 2 Story House With Over 4000Sqf Living Space, Recently Professional Renovated, Lots Of Upgrades: Kitchen, Bathrooms, Basement, Floor,Lights Etc. Skylight Beside The Front Door, South Facing Well Groomed Backyard Make The House Full Of Sunshine.Professionally Finished Basement With 2 Addition Bdrms. 5 Mins Walk To Denlow Public School! Closed To Top Private Schools, Banbury Community, Edward Gardens, 404, 401 & Dvp. (id:61483)
Property Details
|
MLS® Number
|
C12060063 |
|
Property Type
|
Single Family |
|
Neigbourhood
|
North York |
|
Community Name
|
Banbury-Don Mills |
|
Amenities Near By
|
Park, Schools |
|
Community Features
|
Community Centre |
|
Features
|
Ravine |
|
Parking Space Total
|
6 |
Building
|
Bathroom Total
|
6 |
|
Bedrooms Above Ground
|
4 |
|
Bedrooms Below Ground
|
2 |
|
Bedrooms Total
|
6 |
|
Appliances
|
Water Heater, Dryer, Washer, Refrigerator |
|
Basement Development
|
Finished |
|
Basement Type
|
Full (finished) |
|
Construction Style Attachment
|
Detached |
|
Cooling Type
|
Central Air Conditioning |
|
Exterior Finish
|
Brick, Stucco |
|
Fireplace Present
|
Yes |
|
Flooring Type
|
Carpeted, Marble, Hardwood |
|
Foundation Type
|
Concrete |
|
Half Bath Total
|
2 |
|
Heating Fuel
|
Natural Gas |
|
Heating Type
|
Forced Air |
|
Stories Total
|
2 |
|
Size Interior
|
2,500 - 3,000 Ft2 |
|
Type
|
House |
|
Utility Water
|
Municipal Water |
Parking
Land
|
Acreage
|
No |
|
Fence Type
|
Fenced Yard |
|
Land Amenities
|
Park, Schools |
|
Sewer
|
Sanitary Sewer |
|
Size Depth
|
121 Ft ,6 In |
|
Size Frontage
|
75 Ft ,3 In |
|
Size Irregular
|
75.3 X 121.5 Ft |
|
Size Total Text
|
75.3 X 121.5 Ft |
|
Zoning Description
|
Residential |
Rooms
| Level |
Type |
Length |
Width |
Dimensions |
|
Second Level |
Primary Bedroom |
6.5 m |
3.78 m |
6.5 m x 3.78 m |
|
Second Level |
Bedroom 2 |
3.51 m |
3.18 m |
3.51 m x 3.18 m |
|
Second Level |
Bedroom 3 |
3.89 m |
3.18 m |
3.89 m x 3.18 m |
|
Second Level |
Bedroom 4 |
3.18 m |
2.84 m |
3.18 m x 2.84 m |
|
Basement |
Bedroom 5 |
4.04 m |
3.66 m |
4.04 m x 3.66 m |
|
Basement |
Bedroom |
3.53 m |
3.12 m |
3.53 m x 3.12 m |
|
Basement |
Recreational, Games Room |
6.73 m |
6.12 m |
6.73 m x 6.12 m |
|
Main Level |
Foyer |
2.57 m |
2.39 m |
2.57 m x 2.39 m |
|
Main Level |
Living Room |
7.19 m |
4.09 m |
7.19 m x 4.09 m |
|
Main Level |
Dining Room |
5.41 m |
3.35 m |
5.41 m x 3.35 m |
|
Main Level |
Kitchen |
5.72 m |
5.21 m |
5.72 m x 5.21 m |
|
Main Level |
Family Room |
6.78 m |
3.89 m |
6.78 m x 3.89 m |
Utilities
|
Cable
|
Installed |
|
Sewer
|
Installed |
https://www.realtor.ca/real-estate/28116134/43-bamboo-grove-toronto-banbury-don-mills-banbury-don-mills


















