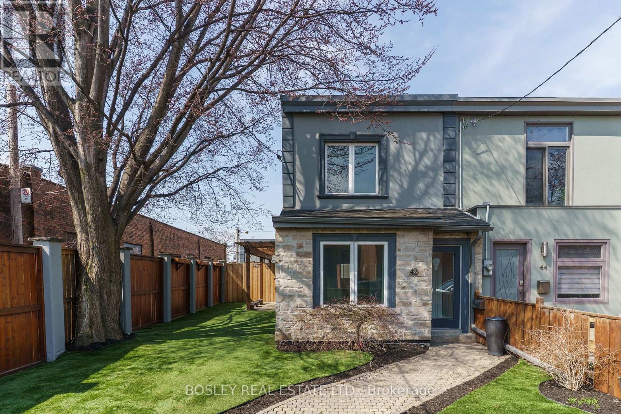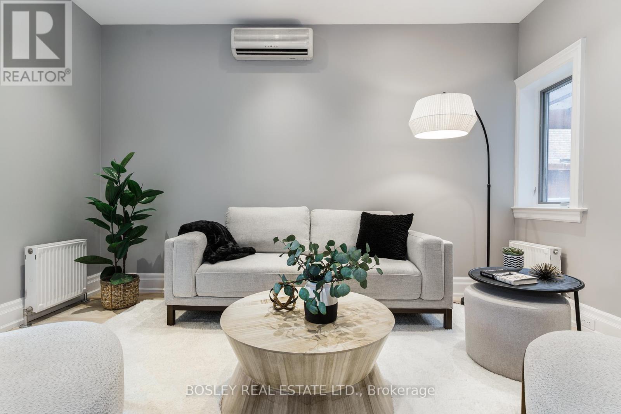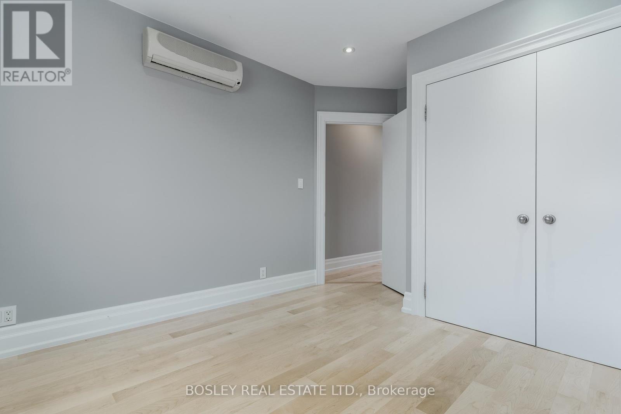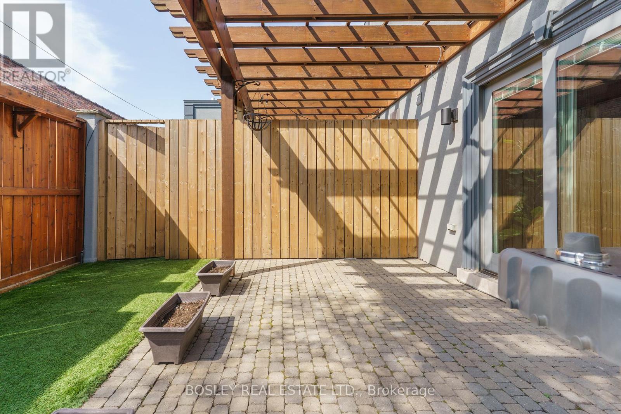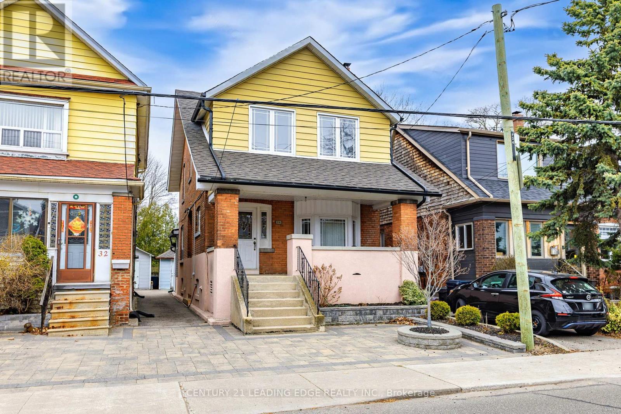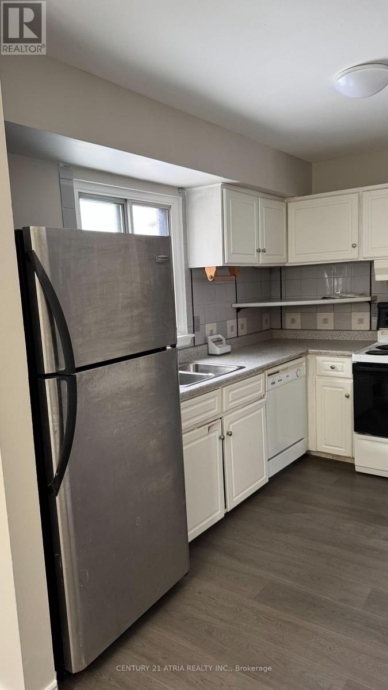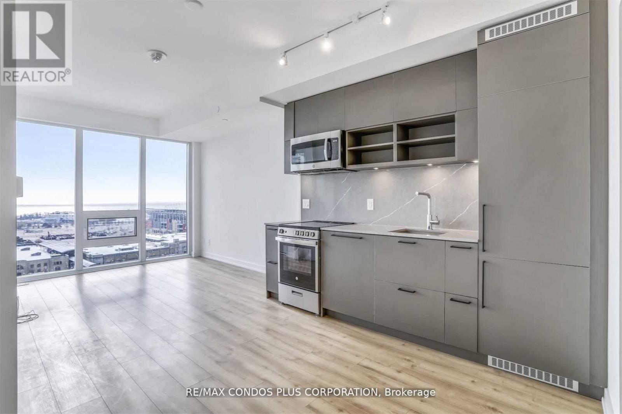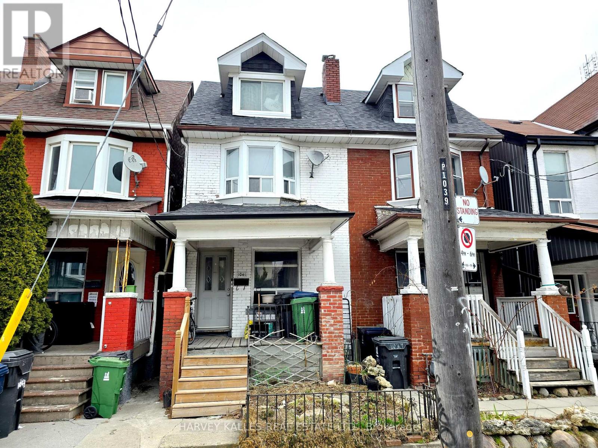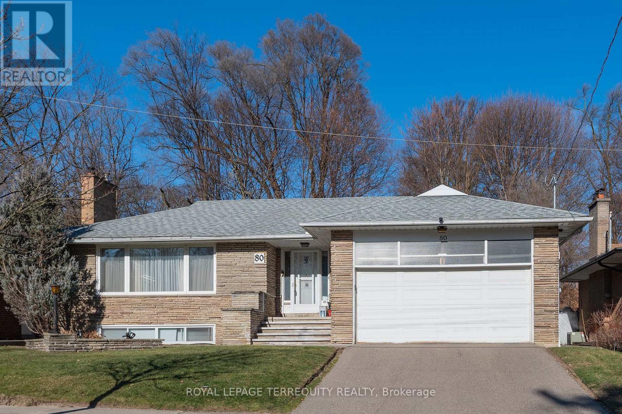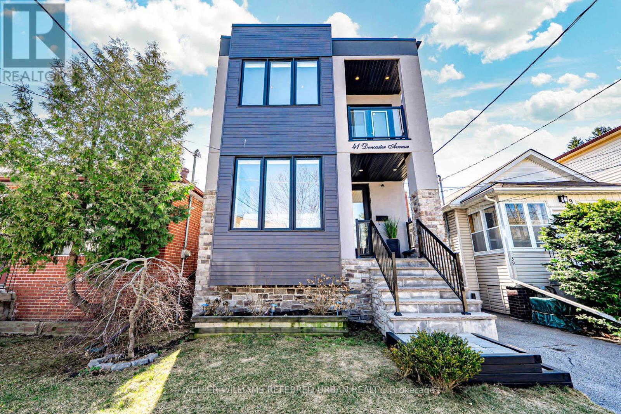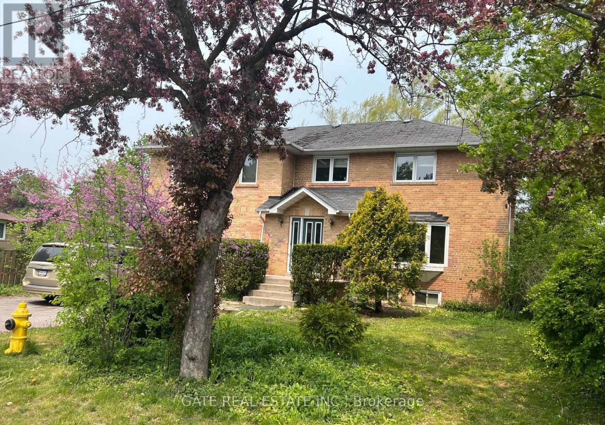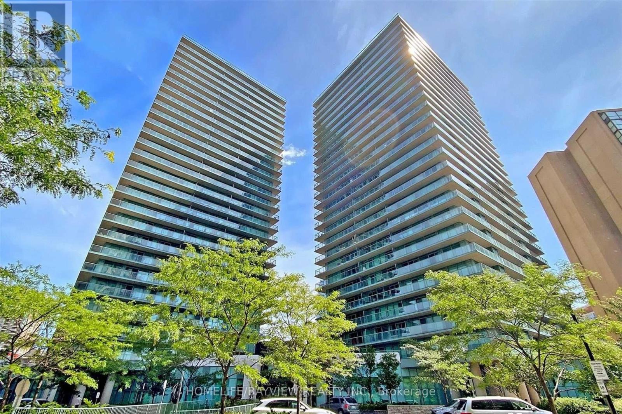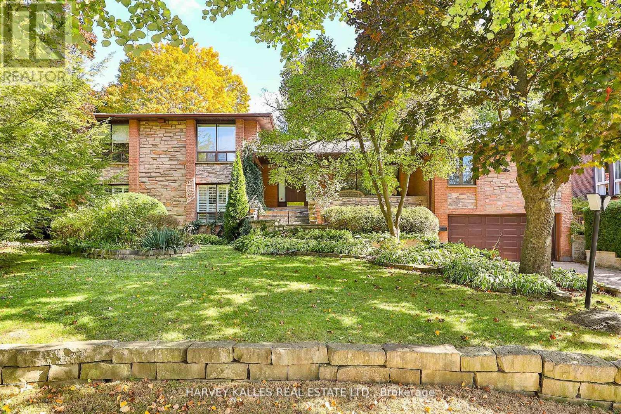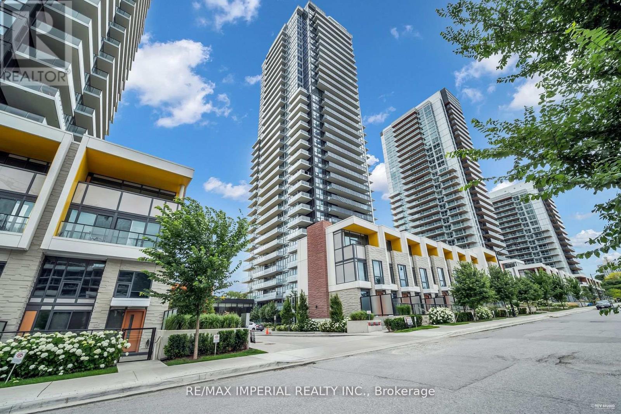3 Bedroom
2 Bathroom
1,100 - 1,500 ft2
Wall Unit
Hot Water Radiator Heat
$1,799,000
Rare Leslieville Find! Stylish 2-bedroom semi on a 30' double lot with 2-car parking and a newly built 790 sq. ft. studio/coach house. Ideal for live/work or rental income, the coach house features a glass garage door. Spacious primary bedroom and sun filled kitchen & living space. The main home is fully renovated with a sleek contemporary kitchen and bath. Huge fenced yard with astro-turf and gardens offers zero maintenance. Exceptional flow and attention to detail throughout. A very unique opportunity in one of Torontos hippest neighbourhoods. Must see! (id:61483)
Property Details
|
MLS® Number
|
E12100806 |
|
Property Type
|
Single Family |
|
Neigbourhood
|
Toronto—Danforth |
|
Community Name
|
South Riverdale |
|
Amenities Near By
|
Public Transit |
|
Features
|
Level Lot, Flat Site, Carpet Free |
|
Parking Space Total
|
2 |
Building
|
Bathroom Total
|
2 |
|
Bedrooms Above Ground
|
2 |
|
Bedrooms Below Ground
|
1 |
|
Bedrooms Total
|
3 |
|
Appliances
|
Garage Door Opener Remote(s), Dishwasher, Dryer, Stove, Washer, Refrigerator |
|
Basement Type
|
Crawl Space |
|
Construction Style Attachment
|
Semi-detached |
|
Cooling Type
|
Wall Unit |
|
Exterior Finish
|
Stucco |
|
Flooring Type
|
Hardwood, Tile |
|
Foundation Type
|
Concrete |
|
Heating Fuel
|
Natural Gas |
|
Heating Type
|
Hot Water Radiator Heat |
|
Stories Total
|
2 |
|
Size Interior
|
1,100 - 1,500 Ft2 |
|
Type
|
House |
|
Utility Water
|
Municipal Water |
Parking
Land
|
Acreage
|
No |
|
Fence Type
|
Fenced Yard |
|
Land Amenities
|
Public Transit |
|
Sewer
|
Sanitary Sewer |
|
Size Depth
|
114 Ft ,9 In |
|
Size Frontage
|
30 Ft |
|
Size Irregular
|
30 X 114.8 Ft |
|
Size Total Text
|
30 X 114.8 Ft |
Rooms
| Level |
Type |
Length |
Width |
Dimensions |
|
Second Level |
Bedroom |
3.09 m |
3.82 m |
3.09 m x 3.82 m |
|
Second Level |
Bedroom 2 |
4.11 m |
2.06 m |
4.11 m x 2.06 m |
|
Main Level |
Living Room |
4.33 m |
4.38 m |
4.33 m x 4.38 m |
|
Main Level |
Dining Room |
3.4 m |
3.59 m |
3.4 m x 3.59 m |
|
Main Level |
Kitchen |
3.4 m |
3.7 m |
3.4 m x 3.7 m |
https://www.realtor.ca/real-estate/28207710/42-logan-avenue-toronto-south-riverdale-south-riverdale
