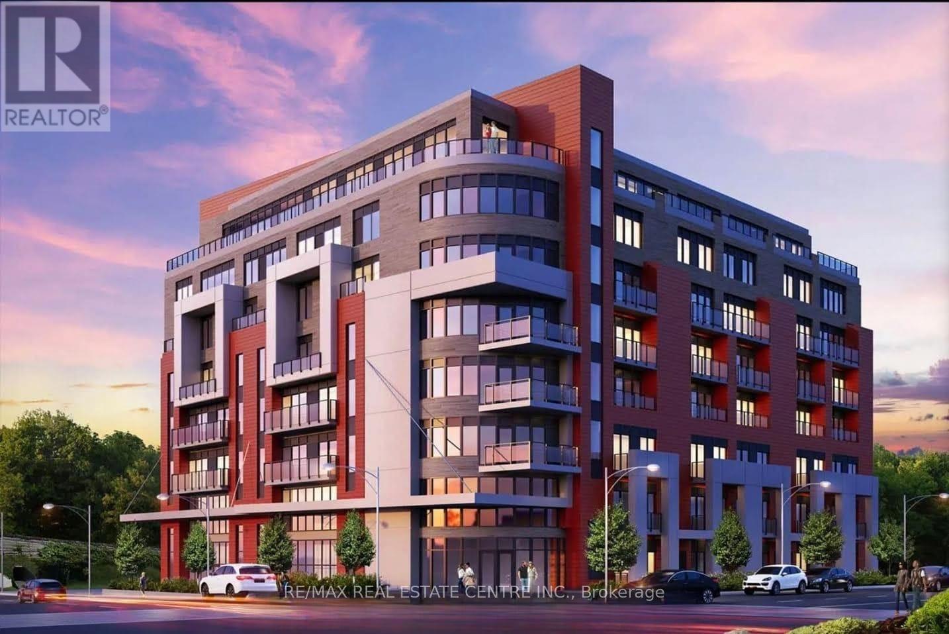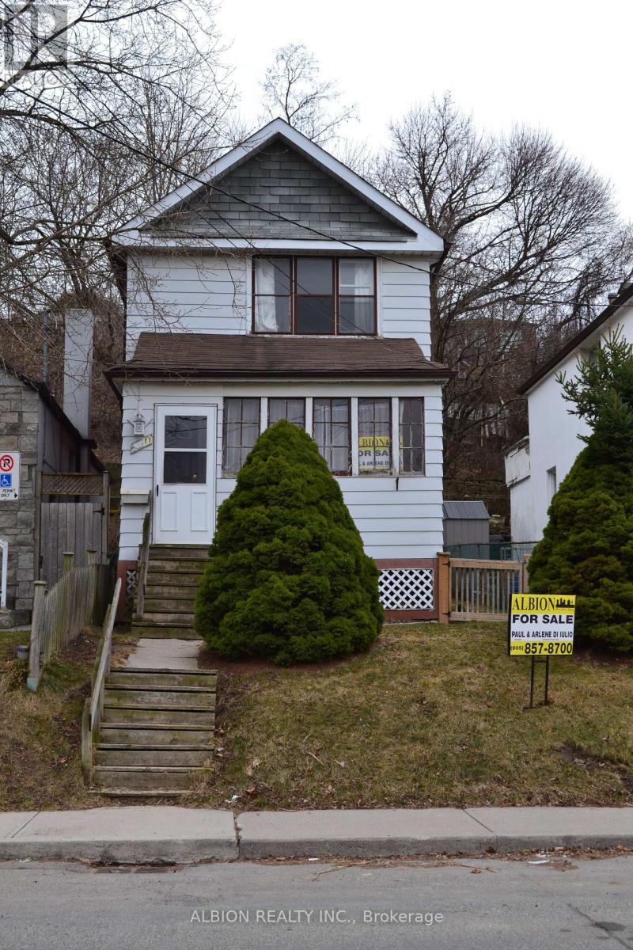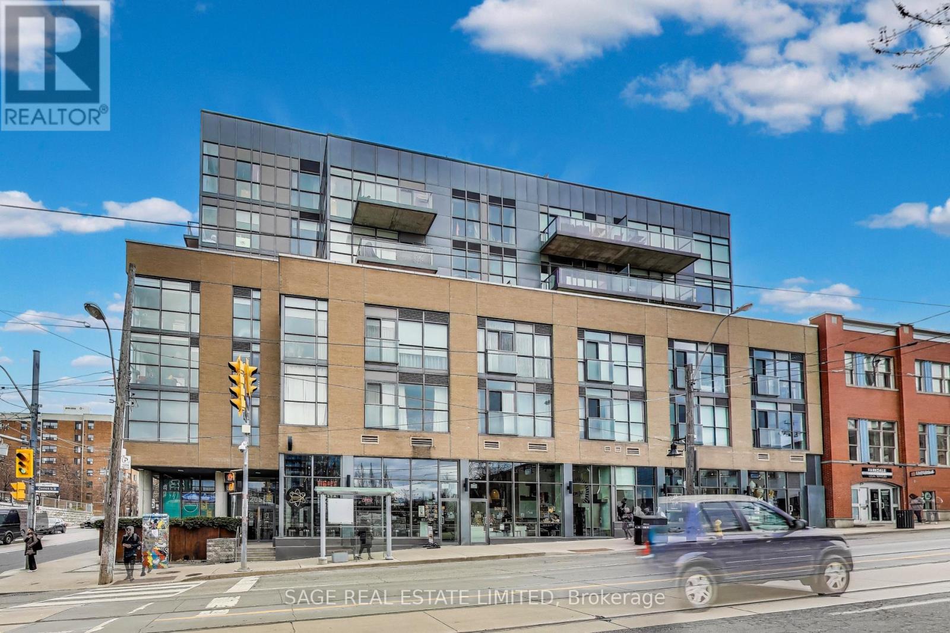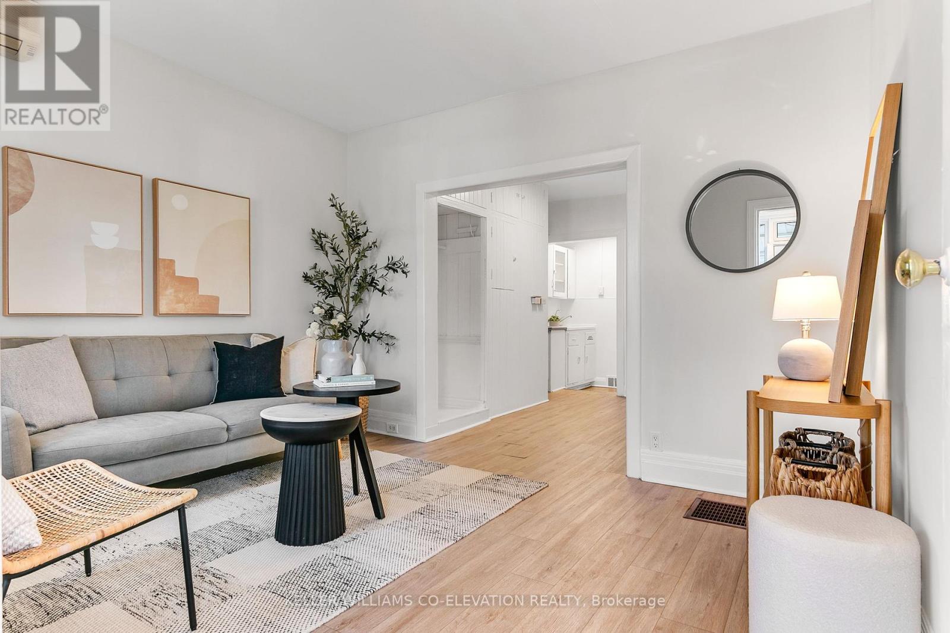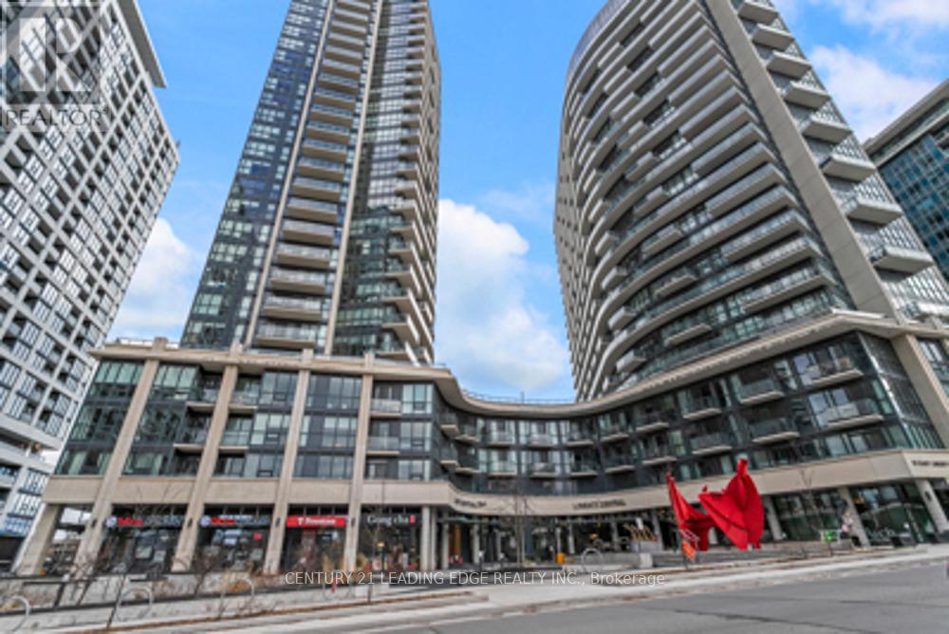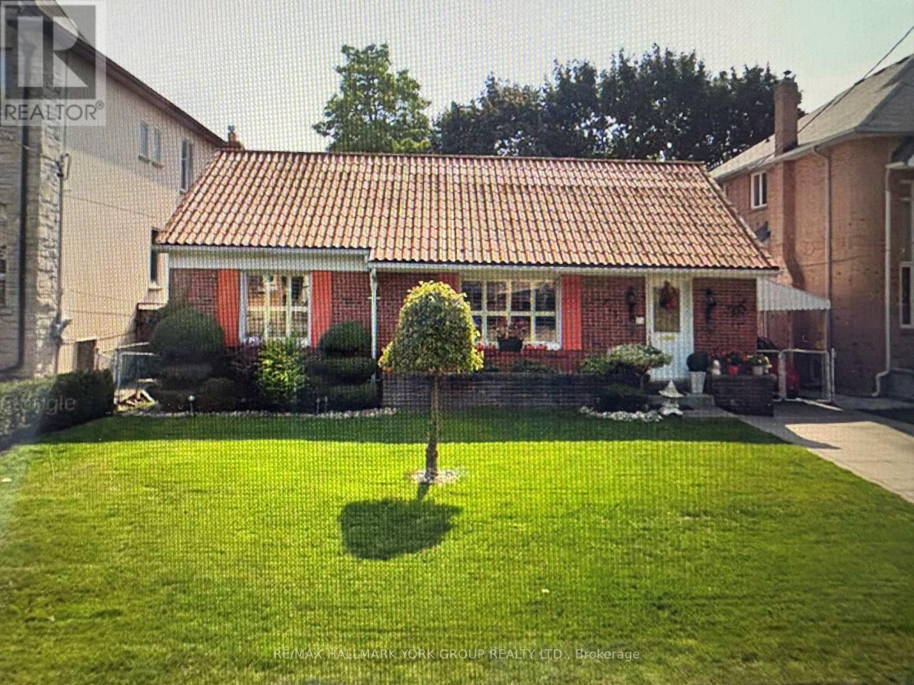3 Bedroom
2 Bathroom
900 - 999 ft2
Central Air Conditioning
Forced Air
$884,788Maintenance, Common Area Maintenance, Insurance
$737.19 Monthly
Step into luxury living with this stunning3 Bed Condo w/ Massive Terrace offering 2,048 square feet at Stockyards District Residences. Spacious southeast-facing corner unit offers lots of natural light w/ breathtaking, unobstructed views. But the real showstopper? massive 1,062 sq. ft. terrace perfect for entertaining, relaxing, and enjoying the city skyline. Inside, you'll find a thoughtfully designed layout featuring a spacious main bedroom with a walk-in closet, a 4-piece bath, and a 3-piece ensuite. High-end finishes include 9' smooth ceilings, wide plank laminate flooring, porcelain-tiled bathrooms, quartz countertops, custom cabinetry, a luxurious soaker tub, and an individually controlled HVAC system. This unit comes move-in ready with a stacked washer & dryer, parking, and a locker. Prime location with easy access to Hwy 401, Black Creek Drive, and TTC. Steps from Runnymede Park, shopping, breweries, Stockyards Retail Core, and the trendy Junction neighborhood. Don't miss out on this rare gem! (id:61483)
Property Details
|
MLS® Number
|
W12068882 |
|
Property Type
|
Single Family |
|
Community Name
|
Junction Area |
|
Amenities Near By
|
Park, Public Transit |
|
Community Features
|
Pet Restrictions |
|
Features
|
Carpet Free |
|
Parking Space Total
|
1 |
|
View Type
|
View |
Building
|
Bathroom Total
|
2 |
|
Bedrooms Above Ground
|
3 |
|
Bedrooms Total
|
3 |
|
Amenities
|
Recreation Centre, Exercise Centre, Party Room, Storage - Locker, Security/concierge |
|
Appliances
|
Oven - Built-in |
|
Cooling Type
|
Central Air Conditioning |
|
Exterior Finish
|
Steel |
|
Flooring Type
|
Laminate |
|
Heating Fuel
|
Natural Gas |
|
Heating Type
|
Forced Air |
|
Size Interior
|
900 - 999 Ft2 |
|
Type
|
Apartment |
Parking
Land
|
Acreage
|
No |
|
Land Amenities
|
Park, Public Transit |
Rooms
| Level |
Type |
Length |
Width |
Dimensions |
|
Ground Level |
Dining Room |
7.62 m |
3.32 m |
7.62 m x 3.32 m |
|
Ground Level |
Kitchen |
7.62 m |
3.32 m |
7.62 m x 3.32 m |
|
Ground Level |
Bedroom |
3.05 m |
3.69 m |
3.05 m x 3.69 m |
|
Ground Level |
Bedroom |
2.77 m |
2.44 m |
2.77 m x 2.44 m |
|
Ground Level |
Bedroom |
2.77 m |
2.62 m |
2.77 m x 2.62 m |
https://www.realtor.ca/real-estate/28135949/419-2300-st-clair-avenue-w-toronto-junction-area-junction-area


























