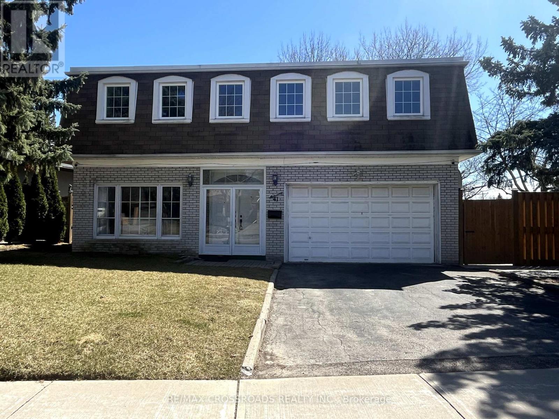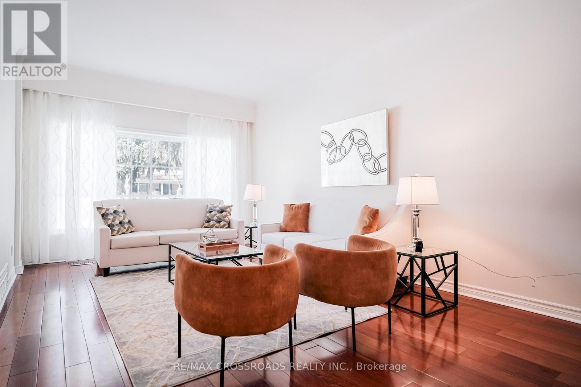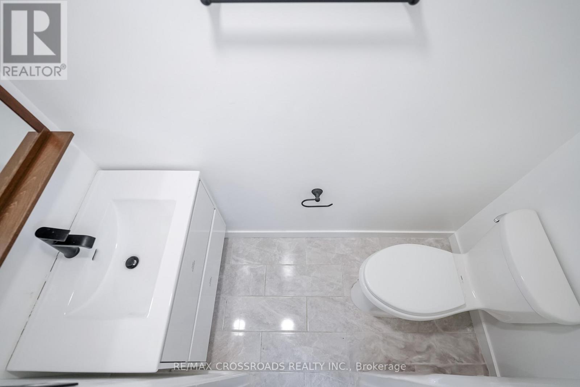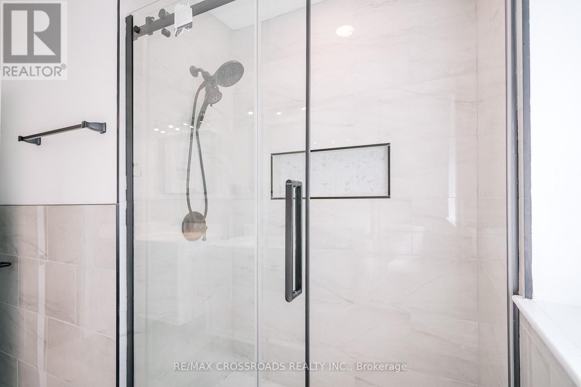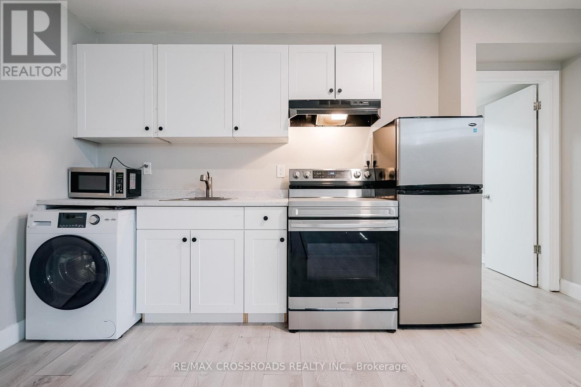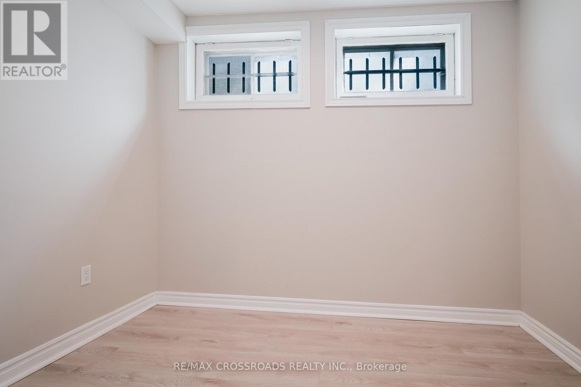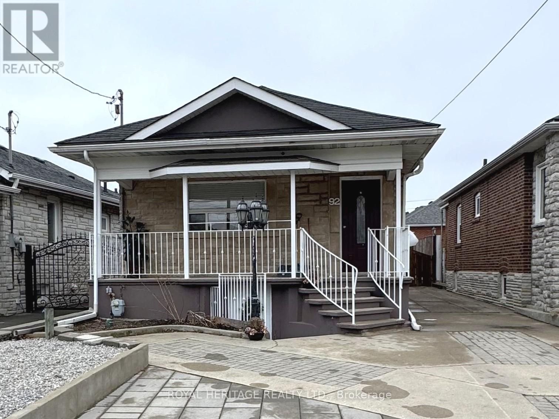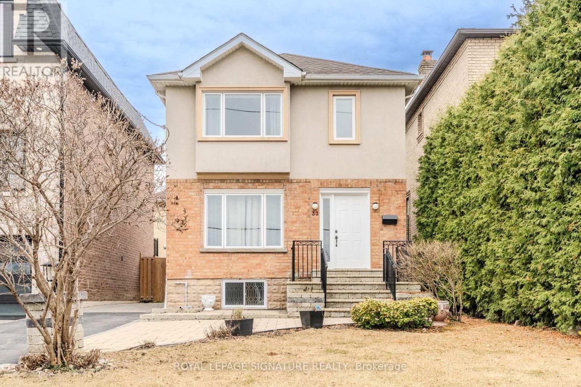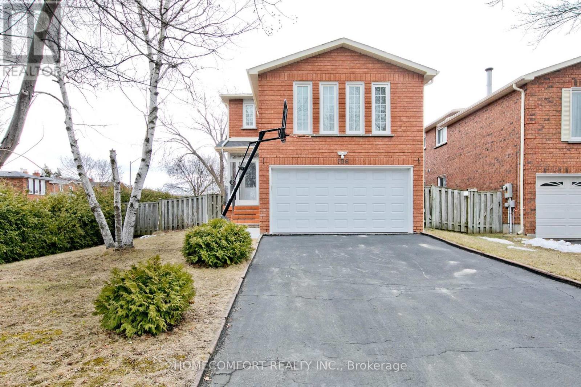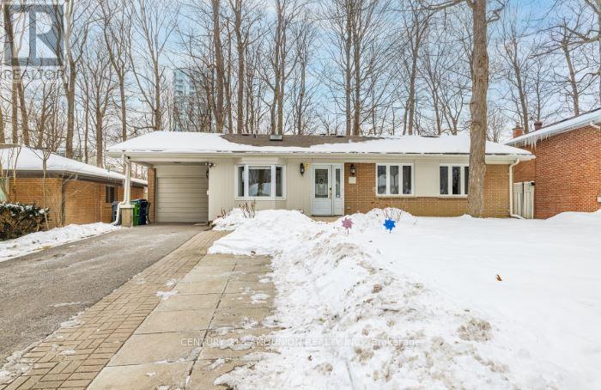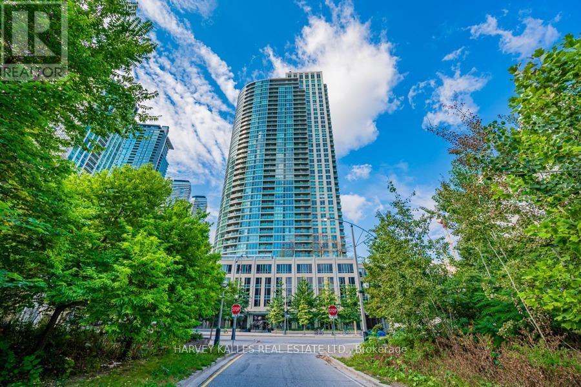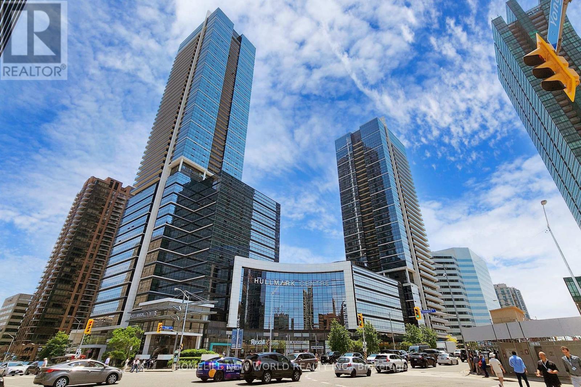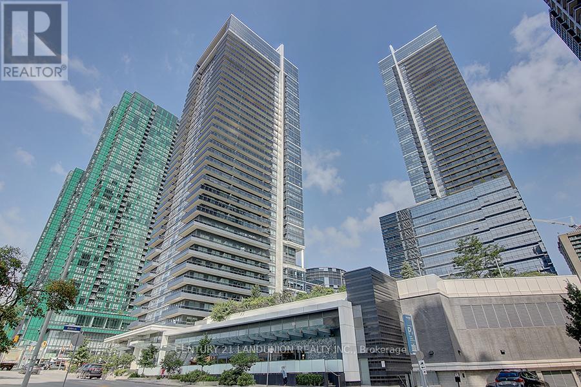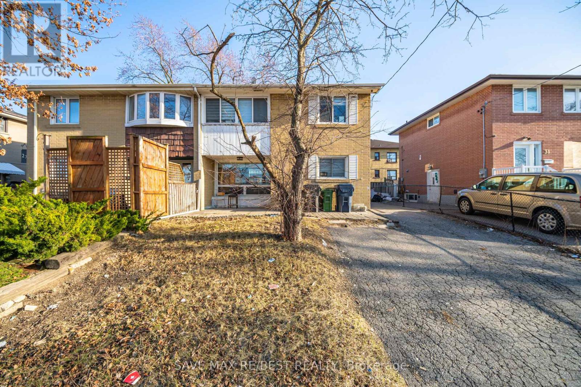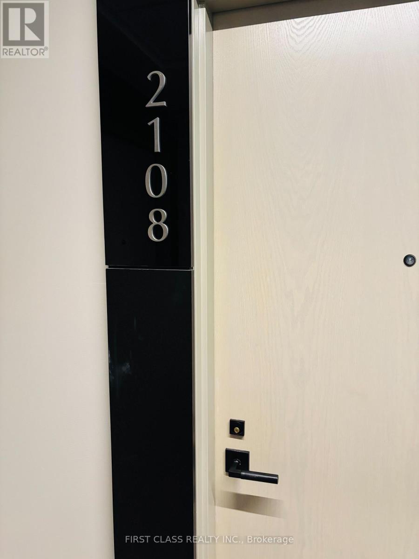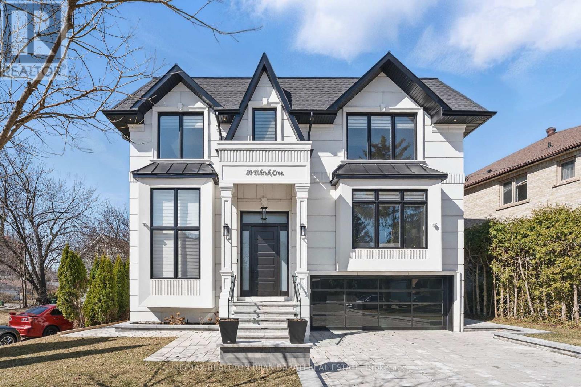7 Bedroom
4 Bathroom
3,000 - 3,500 ft2
Fireplace
Central Air Conditioning
Forced Air
$1,699,000
Fabulous 5 Bedrooms Family Home, Located In The Heart Of Bayview-Woods In North York. Ideal For First Time Buyers. Main Level Featuring Large Living /Dining with hard wood flooring, dinning area over looking the back yard. Sun lit Kitchen W/Breakfast Area, Bright family room, W/O To Huge Sunroom, New hardwood floor on 2nd level. Bright & Good Size Master Bedroom W/ Ensuite, other good sized four bedrooms. Recently upgraded washrooms. Separate Entrance To Finished Basement and New privacy fence around the house.Close To Hwy 401 & 404. (id:61483)
Property Details
|
MLS® Number
|
C12011786 |
|
Property Type
|
Single Family |
|
Neigbourhood
|
Bayview Woods-Steeles |
|
Community Name
|
Bayview Woods-Steeles |
|
Amenities Near By
|
Park, Public Transit, Schools |
|
Parking Space Total
|
4 |
Building
|
Bathroom Total
|
4 |
|
Bedrooms Above Ground
|
5 |
|
Bedrooms Below Ground
|
2 |
|
Bedrooms Total
|
7 |
|
Appliances
|
Garage Door Opener Remote(s), Dryer, Stove, Washer, Refrigerator |
|
Basement Development
|
Finished |
|
Basement Features
|
Separate Entrance |
|
Basement Type
|
N/a (finished) |
|
Construction Style Attachment
|
Detached |
|
Cooling Type
|
Central Air Conditioning |
|
Exterior Finish
|
Brick |
|
Fireplace Present
|
Yes |
|
Flooring Type
|
Hardwood, Laminate, Ceramic |
|
Half Bath Total
|
1 |
|
Heating Fuel
|
Natural Gas |
|
Heating Type
|
Forced Air |
|
Stories Total
|
2 |
|
Size Interior
|
3,000 - 3,500 Ft2 |
|
Type
|
House |
|
Utility Water
|
Municipal Water |
Parking
Land
|
Acreage
|
No |
|
Land Amenities
|
Park, Public Transit, Schools |
|
Sewer
|
Sanitary Sewer |
|
Size Depth
|
73 Ft ,6 In |
|
Size Frontage
|
84 Ft ,3 In |
|
Size Irregular
|
84.3 X 73.5 Ft ; Irregular |
|
Size Total Text
|
84.3 X 73.5 Ft ; Irregular |
|
Zoning Description
|
Residential |
Rooms
| Level |
Type |
Length |
Width |
Dimensions |
|
Second Level |
Bedroom 5 |
3.99 m |
3.39 m |
3.99 m x 3.39 m |
|
Second Level |
Primary Bedroom |
5.18 m |
3.96 m |
5.18 m x 3.96 m |
|
Second Level |
Bedroom 2 |
4.87 m |
3.68 m |
4.87 m x 3.68 m |
|
Second Level |
Bedroom 3 |
4.87 m |
3.68 m |
4.87 m x 3.68 m |
|
Second Level |
Bedroom 4 |
3.99 m |
3.96 m |
3.99 m x 3.96 m |
|
Basement |
Recreational, Games Room |
7.35 m |
3.09 m |
7.35 m x 3.09 m |
|
Basement |
Bedroom |
4.27 m |
3.7 m |
4.27 m x 3.7 m |
|
Basement |
Bedroom |
2.45 m |
2.15 m |
2.45 m x 2.15 m |
|
Ground Level |
Living Room |
6.4 m |
3.66 m |
6.4 m x 3.66 m |
|
Ground Level |
Dining Room |
4.57 m |
3.66 m |
4.57 m x 3.66 m |
|
Ground Level |
Kitchen |
5.6 m |
3.15 m |
5.6 m x 3.15 m |
|
Ground Level |
Family Room |
4.39 m |
3.36 m |
4.39 m x 3.36 m |
|
Ground Level |
Sunroom |
4.38 m |
3.68 m |
4.38 m x 3.68 m |
https://www.realtor.ca/real-estate/28006799/41-tollerton-avenue-toronto-bayview-woods-steeles-bayview-woods-steeles

