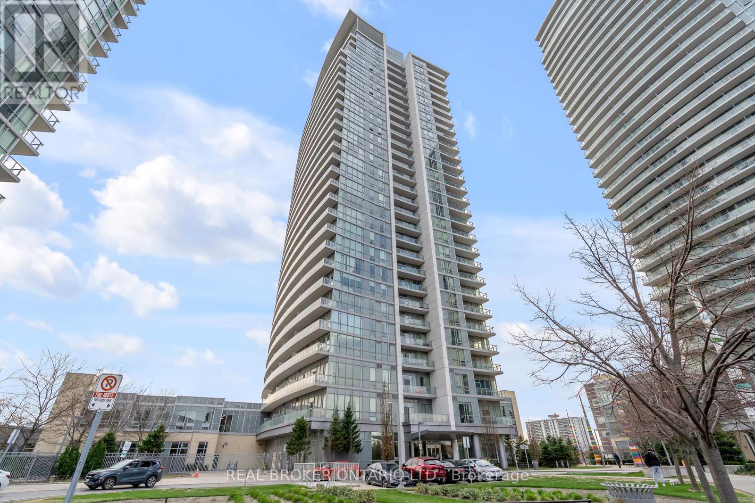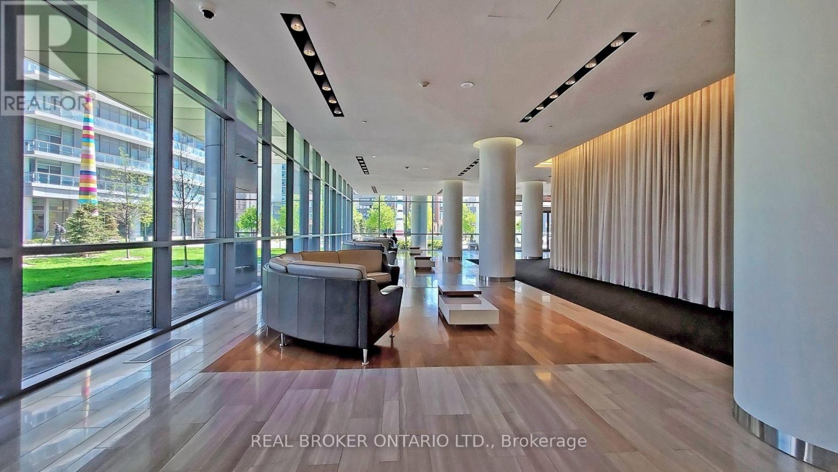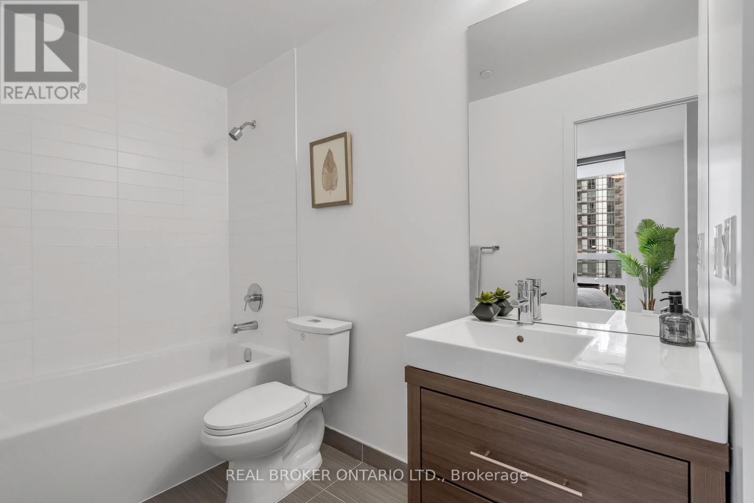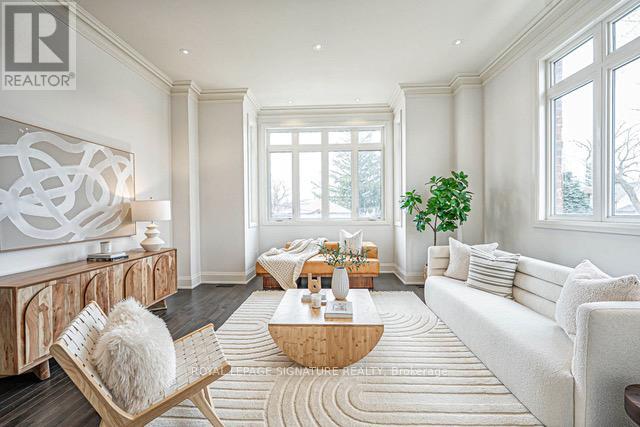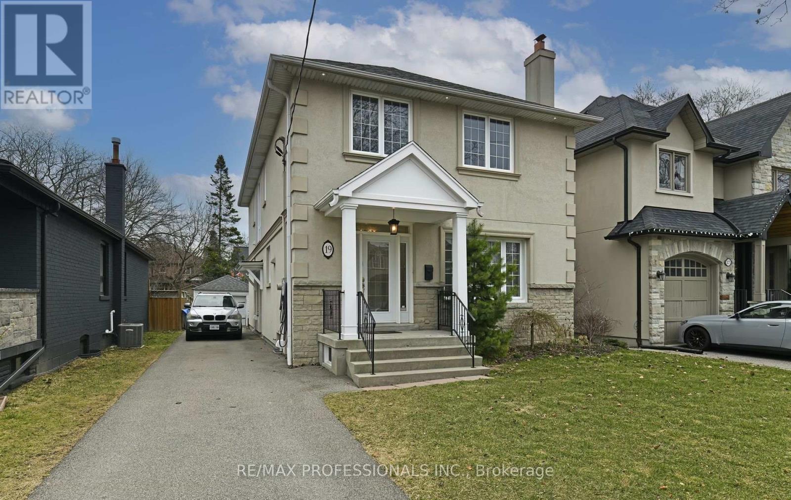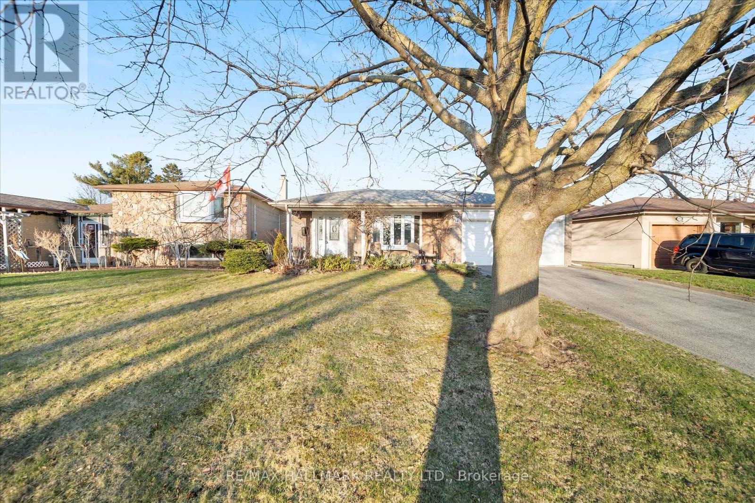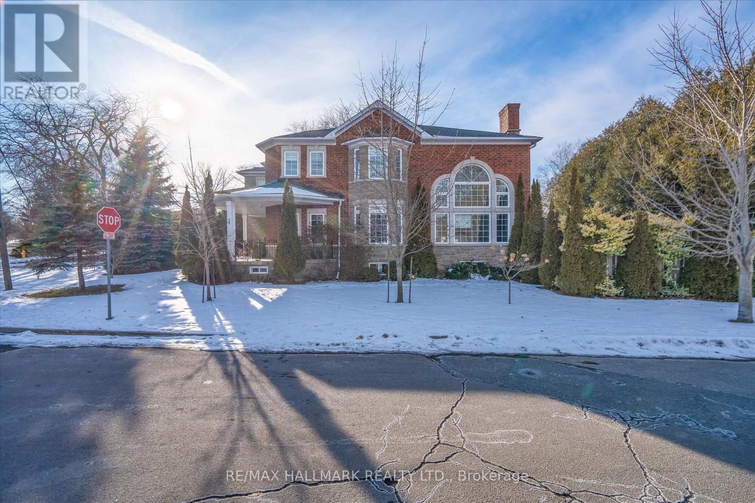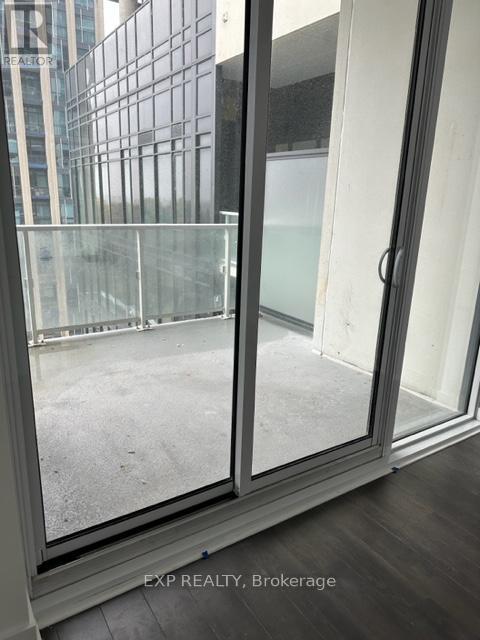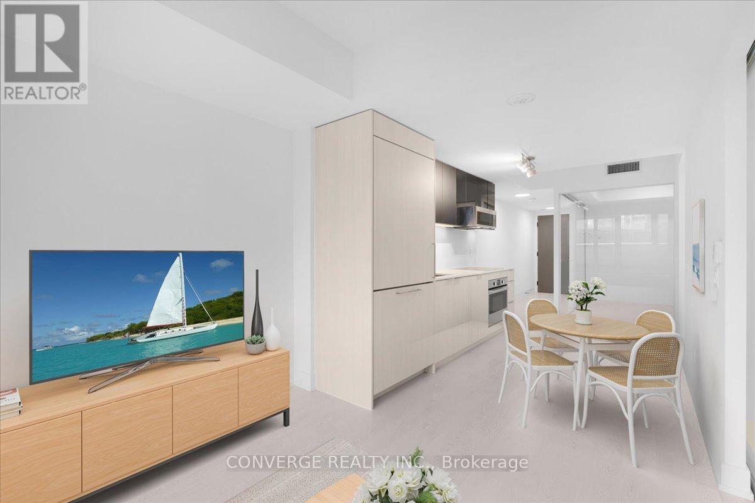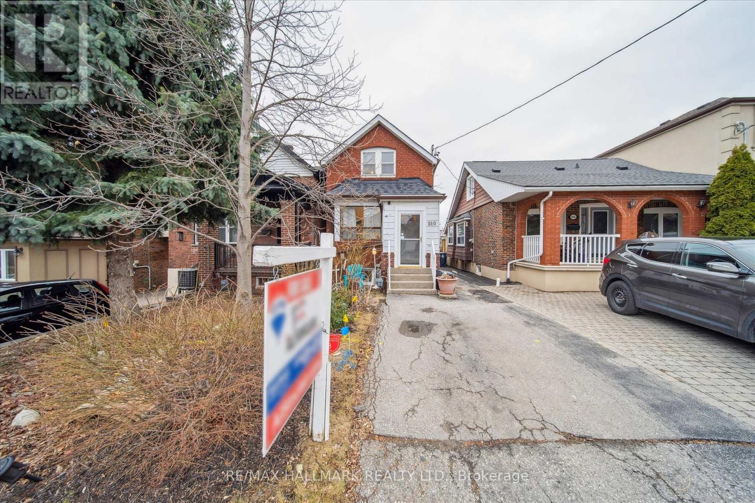408 - 66 Forest Manor Road Toronto, Ontario M2J 0B7
$712,888Maintenance, Heat, Water, Common Area Maintenance, Insurance, Parking
$770.38 Monthly
Maintenance, Heat, Water, Common Area Maintenance, Insurance, Parking
$770.38 MonthlyRARE 2 PARKING CONDO - Stylish & Ultra-Convenient Living at Its Finest! Welcome to this beautifully updated 2 bed, 2 bath condo offering 887 sq ft of bright, functional space in an unbeatable location! Freshly painted and featuring brand-new flooring throughout, this unit is move-in ready. Enjoy a spacious open-concept layout, a large private balcony perfect for your morning coffee, and split bedroom design for privacy. Tandem parking for two vehicles and a storage locker both conveniently located on P1 offer exceptional value and ease. Situated directly in front of Fairview Mall, now home to a brand-new T&T Supermarket, and just 12 steps (yes, we counted!) from Don Mills Subway Station. Commuting is a breeze with quick access to Hwy 404 & 401 just a minute away. Potential $3000/month rental income. Perfect for first-time buyers, downsizers, or investors looking for location, lifestyle, and convenience all in one. (id:61483)
Open House
This property has open houses!
2:00 pm
Ends at:4:00 pm
2:00 pm
Ends at:4:00 pm
Property Details
| MLS® Number | C12100683 |
| Property Type | Single Family |
| Neigbourhood | Henry Farm |
| Community Name | Henry Farm |
| Amenities Near By | Public Transit, Schools |
| Community Features | Pet Restrictions, Community Centre |
| Features | Balcony, In Suite Laundry |
| Parking Space Total | 2 |
Building
| Bathroom Total | 2 |
| Bedrooms Above Ground | 2 |
| Bedrooms Total | 2 |
| Age | 11 To 15 Years |
| Amenities | Storage - Locker |
| Appliances | Blinds |
| Cooling Type | Central Air Conditioning |
| Exterior Finish | Concrete |
| Flooring Type | Laminate |
| Heating Fuel | Natural Gas |
| Heating Type | Heat Pump |
| Size Interior | 800 - 899 Ft2 |
| Type | Apartment |
Parking
| Underground | |
| Garage |
Land
| Acreage | No |
| Land Amenities | Public Transit, Schools |
Rooms
| Level | Type | Length | Width | Dimensions |
|---|---|---|---|---|
| Main Level | Kitchen | 3.8 m | 4.87 m | 3.8 m x 4.87 m |
| Main Level | Dining Room | 5.35 m | 4.87 m | 5.35 m x 4.87 m |
| Main Level | Living Room | 5.35 m | 4.87 m | 5.35 m x 4.87 m |
| Main Level | Primary Bedroom | 3.3 m | 2.7 m | 3.3 m x 2.7 m |
| Main Level | Bedroom 2 | 3.3 m | 2.7 m | 3.3 m x 2.7 m |
https://www.realtor.ca/real-estate/28207669/408-66-forest-manor-road-toronto-henry-farm-henry-farm
Contact Us
Contact us for more information

