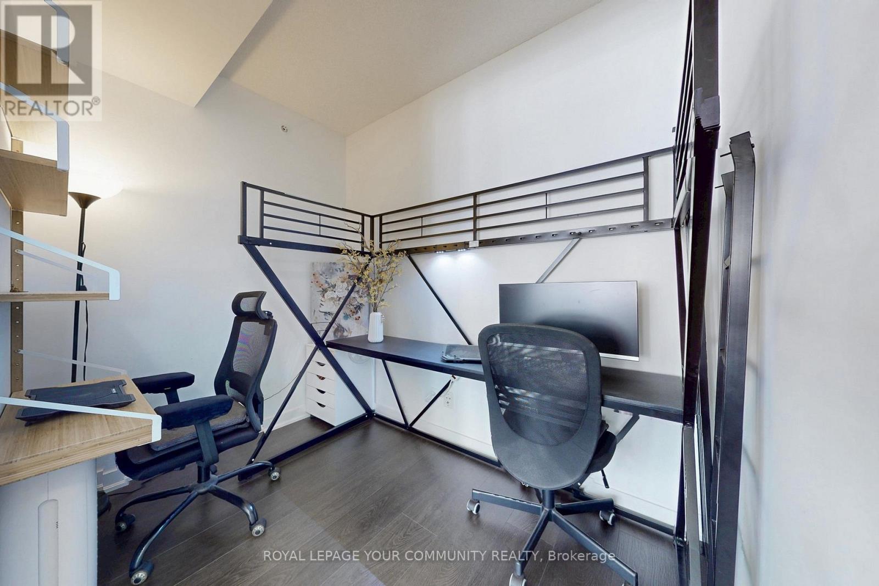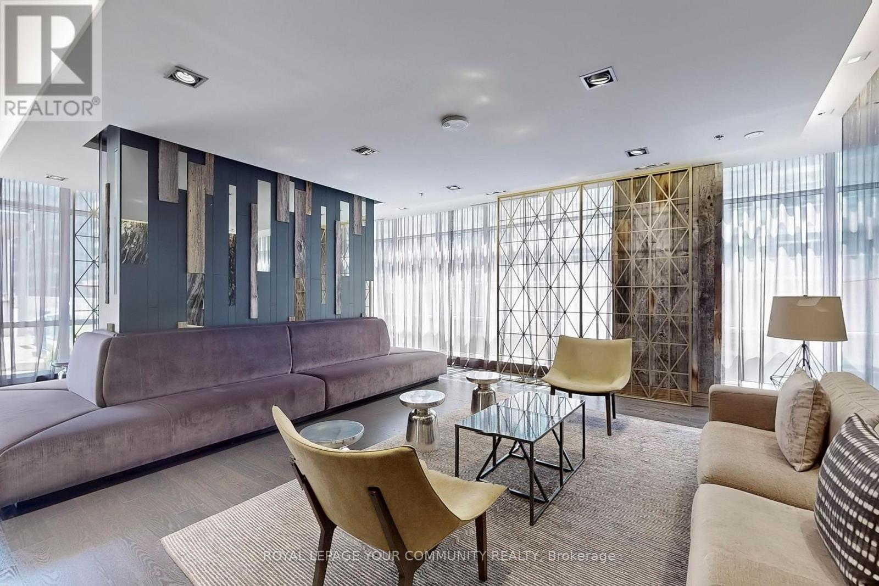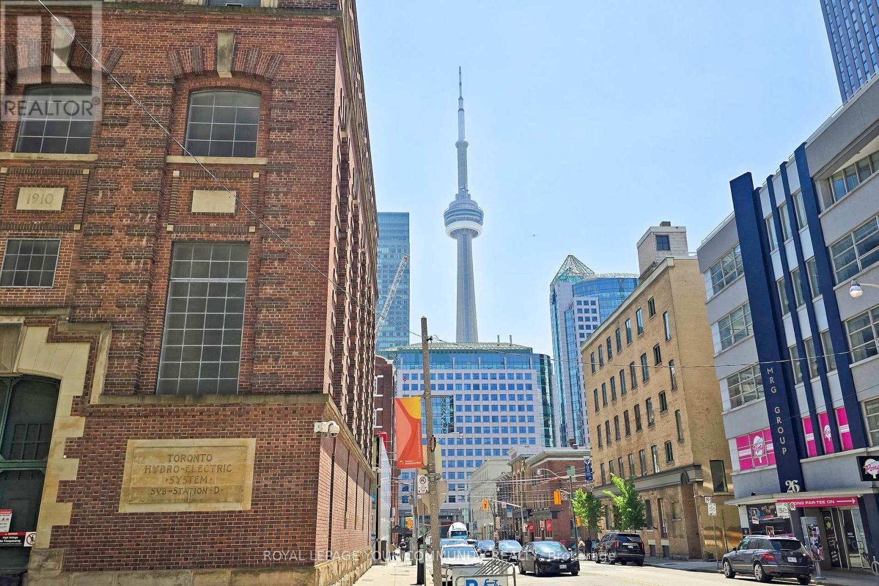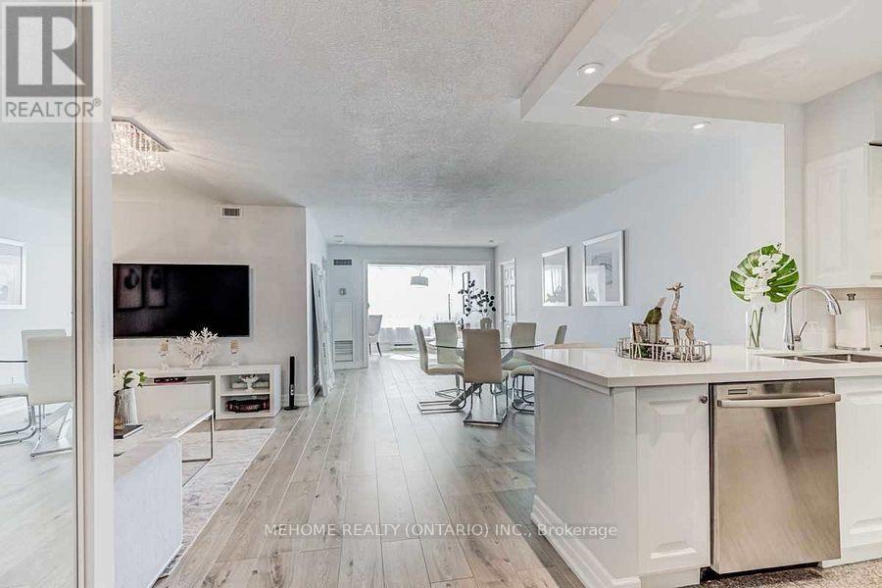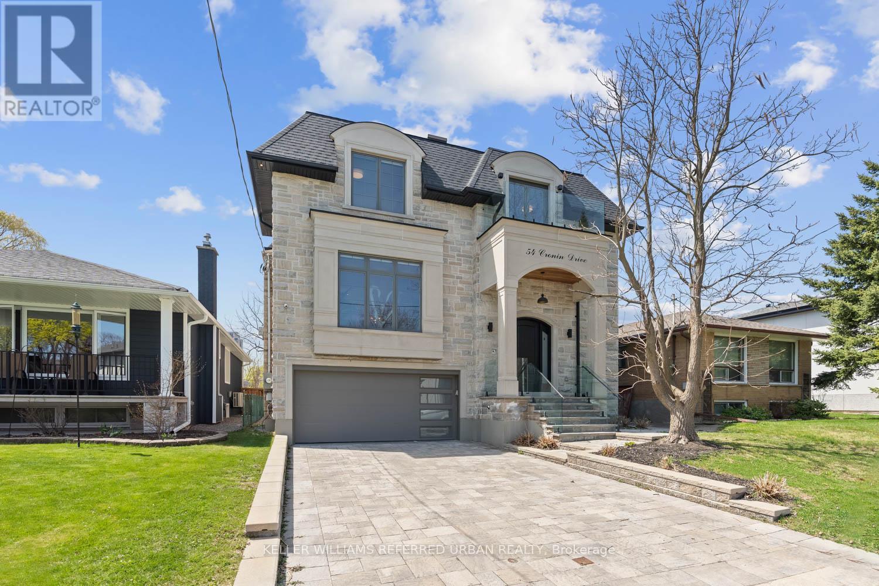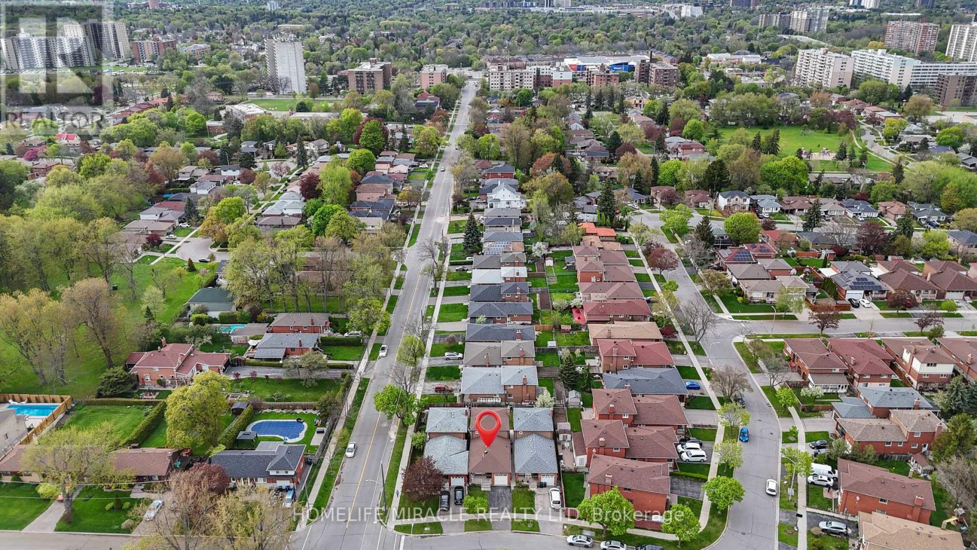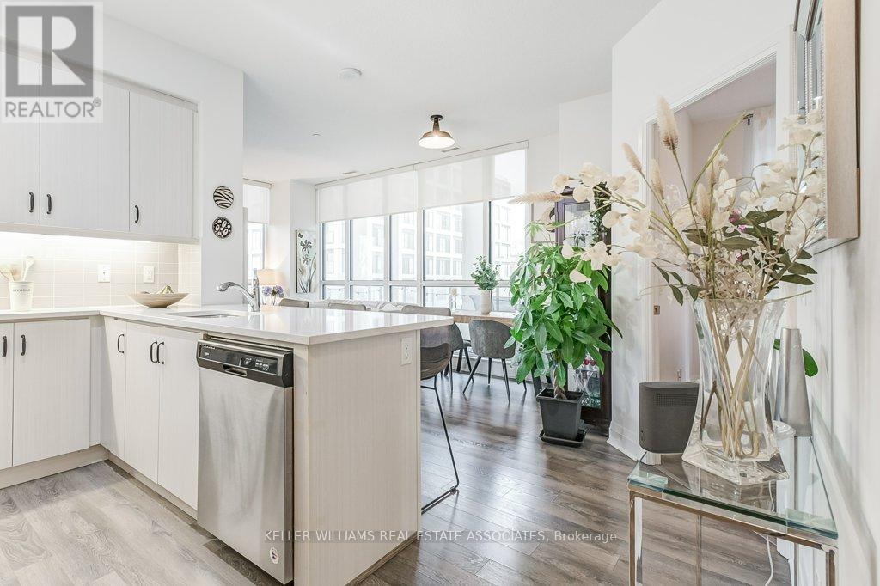2 Bedroom
1 Bathroom
600 - 699 ft2
Central Air Conditioning
Forced Air
$668,000Maintenance, Heat, Insurance
$638.09 Monthly
Live in the Heart of Downtown Toronto! Welcome to the sleek and stylish Studio 2 Condos - where modern luxury meets unbeatable location. This spacious 1+1 suite (631 sq.ft per MPAC) features a smart, functional layout with a generous den that can easily serve as a second bedroom or home office. Enjoy soaring 9/ ceilings, floor-to-ceiling windows, and a massive 150 sq.ft. Balcony overlooking a peaceful courtyard your private escape in the city. The open-concept kitchen is equipped with premium built-in Miele appliances, perfect for both everyday living and entertaining. Located at the crossroads of Torontos Financial and Entertainment Districts, this condo is just minutes from Osgoode and St. Andrew subway stations. Close to the University of Toronto (St. George Campus), OCAD, top schools, hospitals, and dining. Rabba, Tim Hortons, Rexall, Shangri-La Hotel, Canadian Tire, and the Eaton Centre are all nearby. Situated in Queen West, with the Core, Queens Park, Grange Park, Chinatown, and CityPlace close by. (id:61483)
Property Details
|
MLS® Number
|
C12156303 |
|
Property Type
|
Single Family |
|
Community Name
|
Waterfront Communities C1 |
|
Amenities Near By
|
Hospital, Park, Public Transit, Schools |
|
Community Features
|
Pet Restrictions |
|
Features
|
Balcony |
|
Parking Space Total
|
1 |
|
View Type
|
City View |
Building
|
Bathroom Total
|
1 |
|
Bedrooms Above Ground
|
1 |
|
Bedrooms Below Ground
|
1 |
|
Bedrooms Total
|
2 |
|
Age
|
6 To 10 Years |
|
Amenities
|
Security/concierge |
|
Appliances
|
Oven - Built-in, Dishwasher, Dryer, Freezer, Hood Fan, Washer, Refrigerator |
|
Cooling Type
|
Central Air Conditioning |
|
Exterior Finish
|
Concrete |
|
Flooring Type
|
Hardwood |
|
Heating Fuel
|
Natural Gas |
|
Heating Type
|
Forced Air |
|
Size Interior
|
600 - 699 Ft2 |
|
Type
|
Apartment |
Parking
Land
|
Acreage
|
No |
|
Land Amenities
|
Hospital, Park, Public Transit, Schools |
Rooms
| Level |
Type |
Length |
Width |
Dimensions |
|
Main Level |
Kitchen |
|
|
Measurements not available |
|
Main Level |
Living Room |
|
|
Measurements not available |
|
Main Level |
Dining Room |
|
|
Measurements not available |
|
Main Level |
Den |
|
|
Measurements not available |
|
Main Level |
Primary Bedroom |
|
|
Measurements not available |
https://www.realtor.ca/real-estate/28329835/408-30-nelson-street-toronto-waterfront-communities-waterfront-communities-c1

















