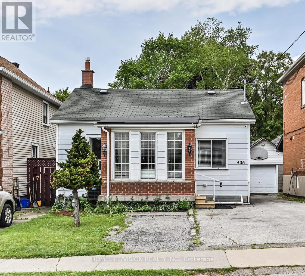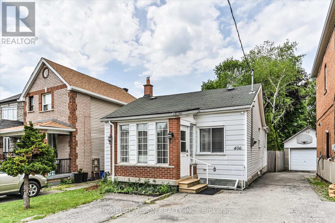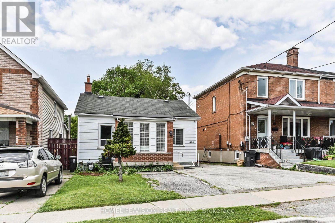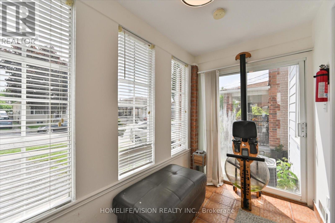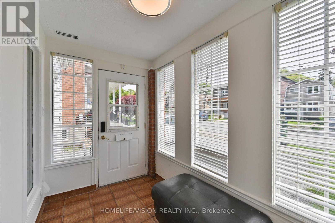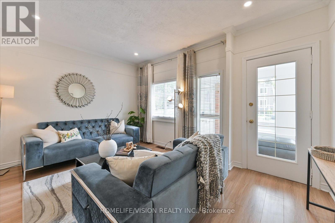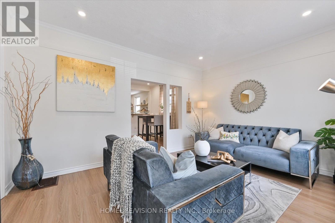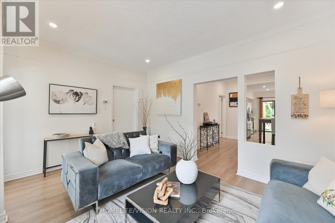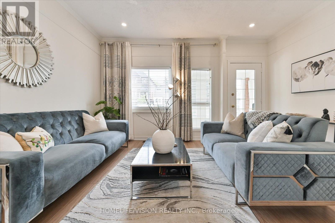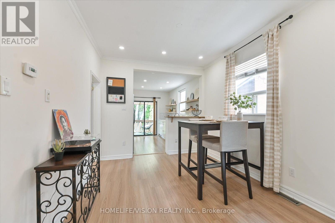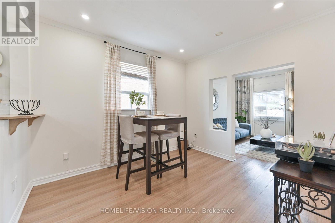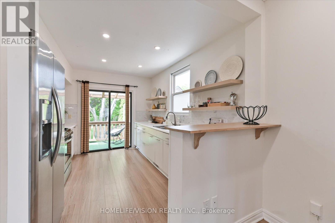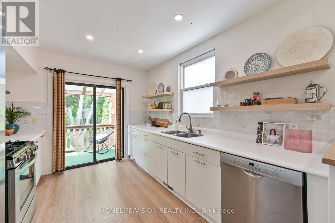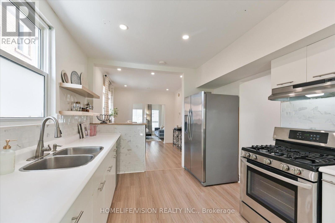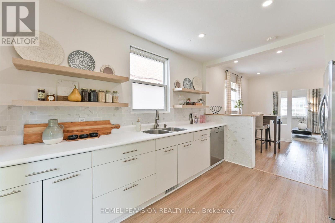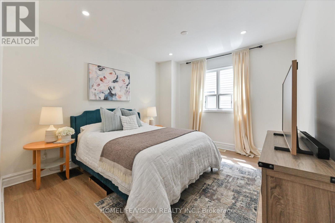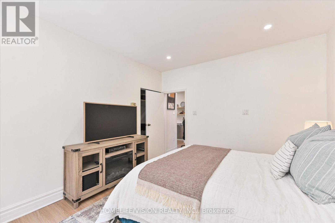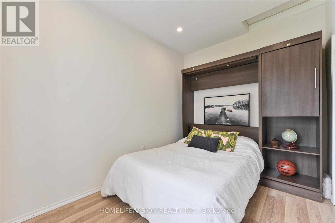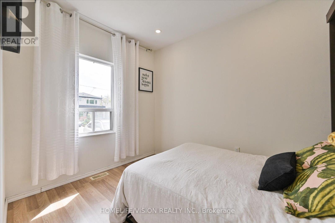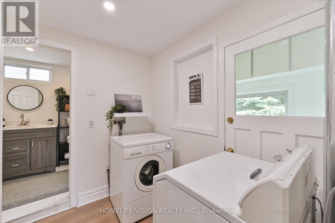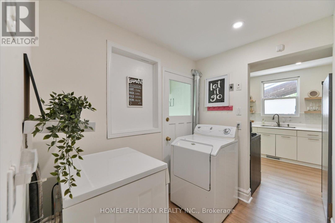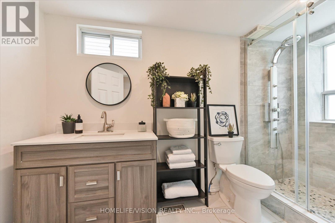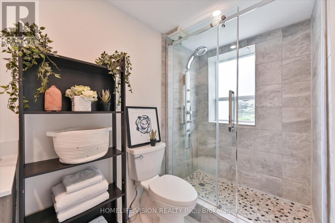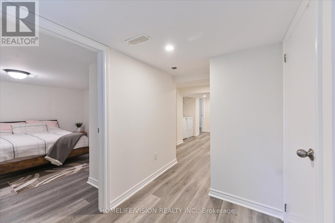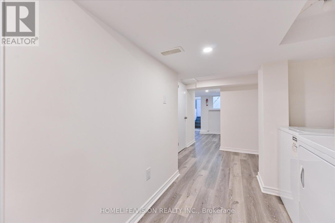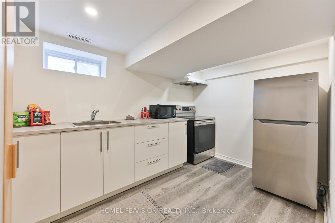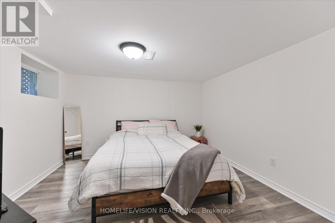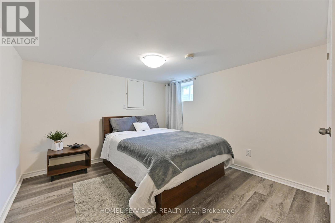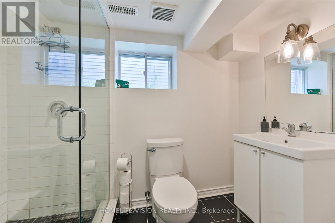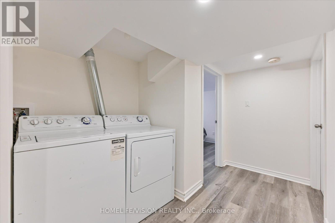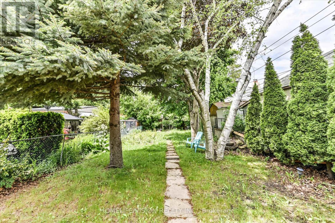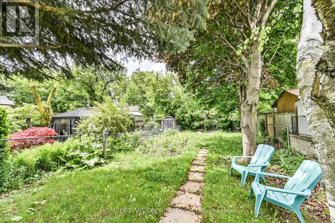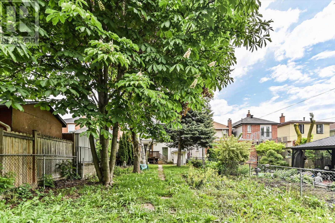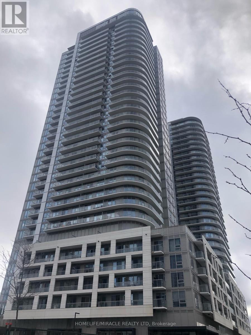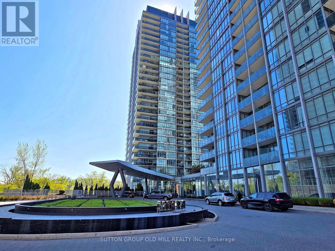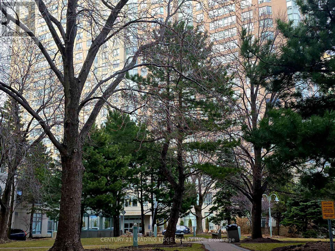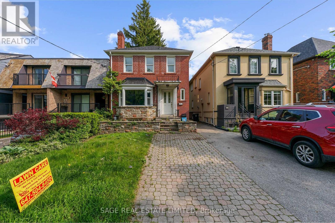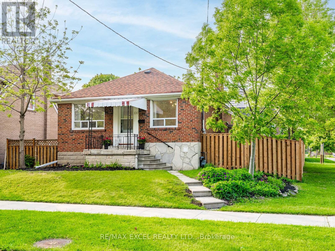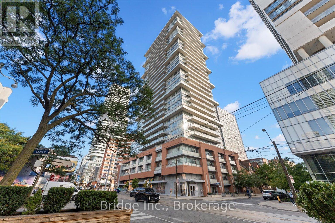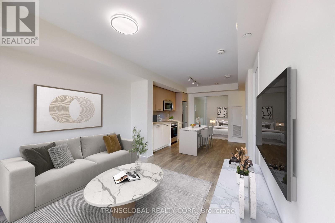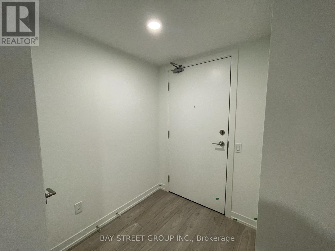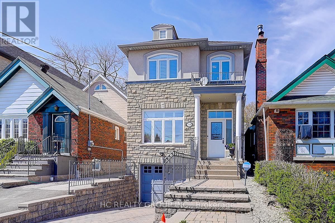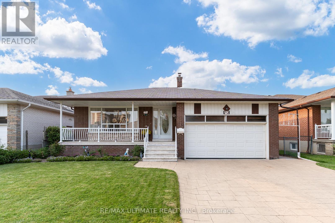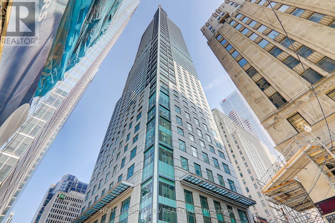4 Bedroom
2 Bathroom
700 - 1,100 ft2
Bungalow
Central Air Conditioning
Forced Air
$999,000
Delightful and well-maintained detached bungalow situated on a super deep and rare 28 x 150 lot! This 2-bedroom home features a separate basement apartment with additional 2 bedrooms, kitchen, renovated bathroom and separate laundry perfect for extended family or potential rental income. Walk-out from your spacious kitchen with loads of counter space and enjoy the serenity and privacy of your deep lot and backyard oasis in the heart of the city. A bright and welcoming front foyer provides a comfortable transition indoors, especially in rainy or colder weather. Located in a quiet, family-friendly neighborhood, just minutes from the upcoming Eglinton Crosstown LRT. Enjoy the convenience of a private front parking pad with space for 2 vehicles. Enjoy easy access to schools, parks, the York Beltline Trail, shops, and restaurants all within walking distance. A fantastic opportunity to own in a growing, central location! (id:61483)
Property Details
|
MLS® Number
|
W12188385 |
|
Property Type
|
Single Family |
|
Neigbourhood
|
Caledonia-Fairbank |
|
Community Name
|
Caledonia-Fairbank |
|
Amenities Near By
|
Hospital, Park, Public Transit, Schools |
|
Features
|
Carpet Free, In-law Suite |
|
Parking Space Total
|
2 |
Building
|
Bathroom Total
|
2 |
|
Bedrooms Above Ground
|
2 |
|
Bedrooms Below Ground
|
2 |
|
Bedrooms Total
|
4 |
|
Appliances
|
Dishwasher, Dryer, Stove, Washer, Window Coverings, Refrigerator |
|
Architectural Style
|
Bungalow |
|
Basement Development
|
Finished |
|
Basement Features
|
Apartment In Basement |
|
Basement Type
|
N/a (finished) |
|
Construction Style Attachment
|
Detached |
|
Cooling Type
|
Central Air Conditioning |
|
Exterior Finish
|
Aluminum Siding |
|
Flooring Type
|
Laminate, Tile |
|
Foundation Type
|
Brick |
|
Heating Fuel
|
Natural Gas |
|
Heating Type
|
Forced Air |
|
Stories Total
|
1 |
|
Size Interior
|
700 - 1,100 Ft2 |
|
Type
|
House |
|
Utility Water
|
Municipal Water |
Parking
Land
|
Acreage
|
No |
|
Land Amenities
|
Hospital, Park, Public Transit, Schools |
|
Sewer
|
Sanitary Sewer |
|
Size Depth
|
150 Ft |
|
Size Frontage
|
28 Ft |
|
Size Irregular
|
28 X 150 Ft |
|
Size Total Text
|
28 X 150 Ft |
Rooms
| Level |
Type |
Length |
Width |
Dimensions |
|
Lower Level |
Bedroom |
3.99 m |
3.72 m |
3.99 m x 3.72 m |
|
Lower Level |
Bedroom |
3.33 m |
3.18 m |
3.33 m x 3.18 m |
|
Lower Level |
Kitchen |
3.42 m |
3.61 m |
3.42 m x 3.61 m |
|
Main Level |
Living Room |
4.52 m |
3.34 m |
4.52 m x 3.34 m |
|
Main Level |
Dining Room |
3.02 m |
3.6 m |
3.02 m x 3.6 m |
|
Main Level |
Kitchen |
3.02 m |
3.68 m |
3.02 m x 3.68 m |
|
Main Level |
Primary Bedroom |
4.01 m |
3.5 m |
4.01 m x 3.5 m |
|
Main Level |
Bedroom 2 |
2.52 m |
3.34 m |
2.52 m x 3.34 m |
|
Main Level |
Mud Room |
2.83 m |
1.78 m |
2.83 m x 1.78 m |
https://www.realtor.ca/real-estate/28399888/406-nairn-avenue-toronto-caledonia-fairbank-caledonia-fairbank
