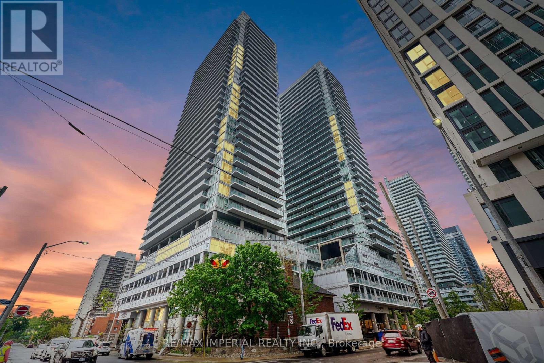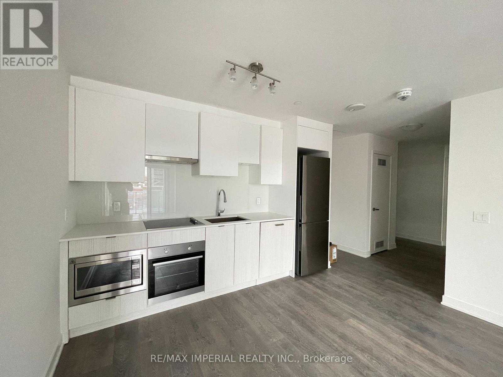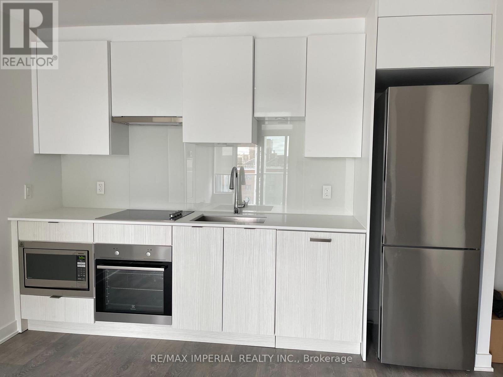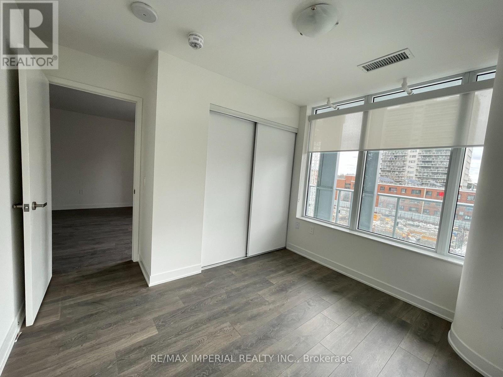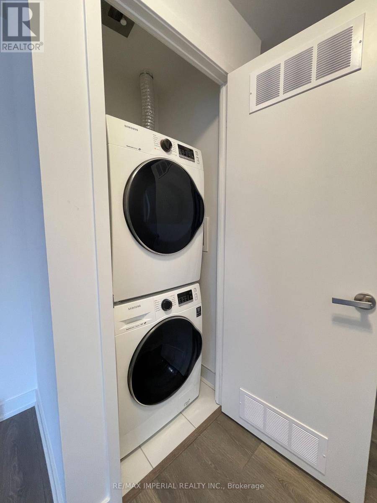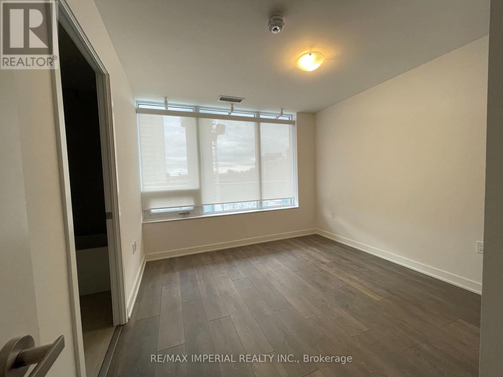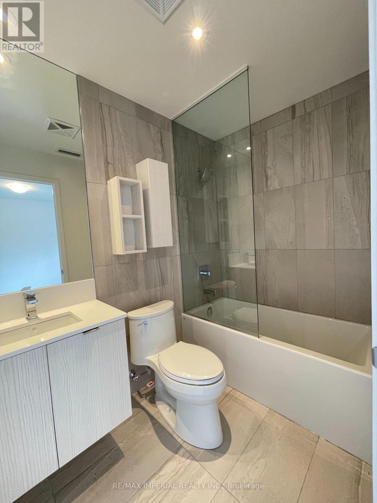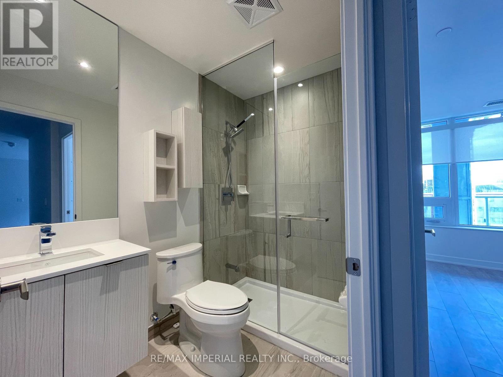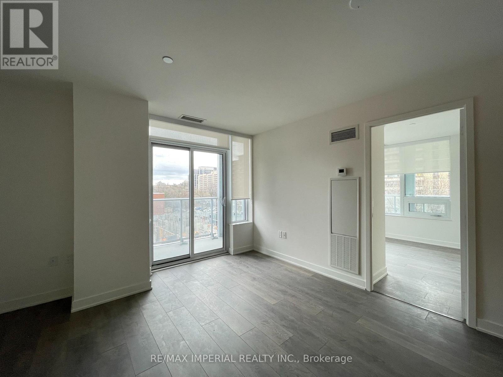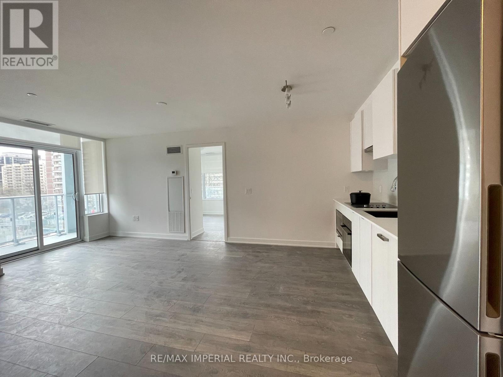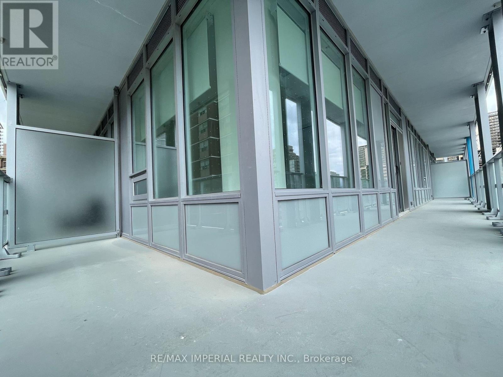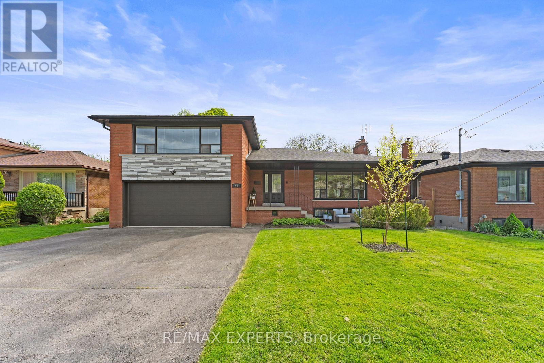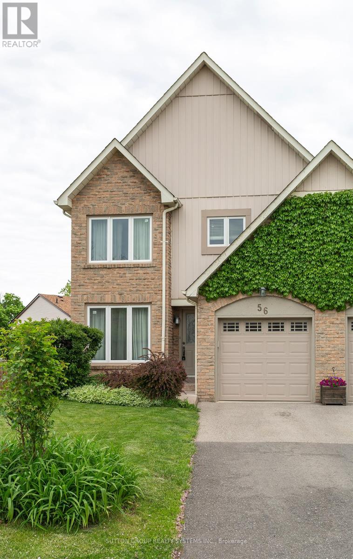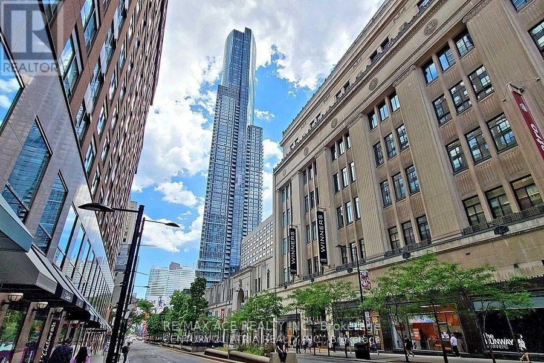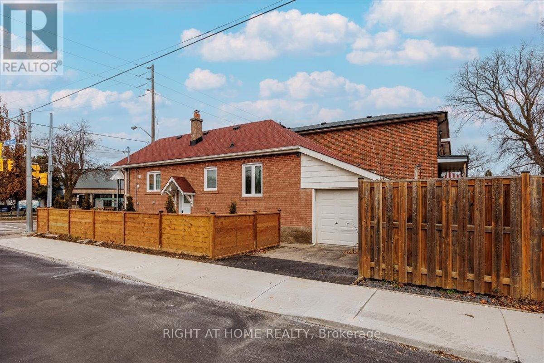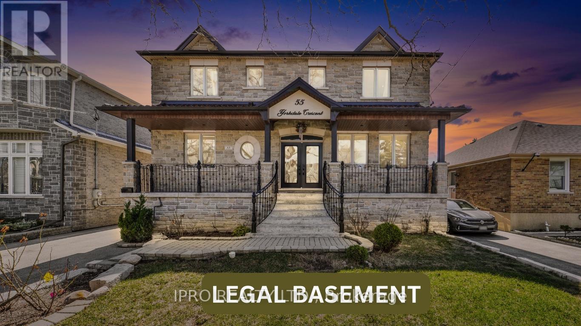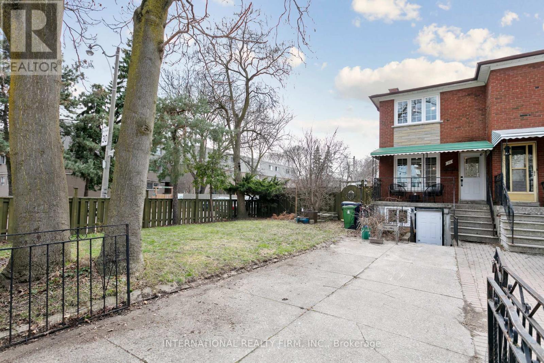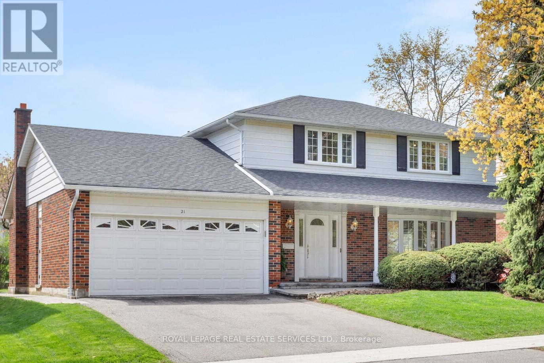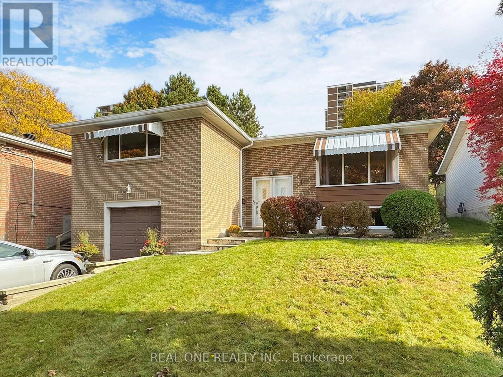404 - 195 Redpath Avenue Toronto, Ontario M4P 0E4
$769,000Maintenance, Water, Common Area Maintenance, Insurance, Parking
$731.33 Monthly
Maintenance, Water, Common Area Maintenance, Insurance, Parking
$731.33 MonthlySun-Filled South-Facing Corner Unit in a 4-Year-New Building! Spacious & Functional 2 Bed, 2 Bath Layout with No Wasted Space. Enjoy a Large Wraparound L-Shaped Balcony, Built-In Appliances, Sleek Quartz Countertops, No Carpet, and Floor-to-Ceiling Windows. Architecturally Stunning, Professionally Designed Amenities, Craftsmanship & Breathtaking Interior Designs. Top-Tier Building Amenities Include Rooftop Pool, Gym, 24-Hr Concierge, Party Room, BBQ Terrace, Guest Suites, And A Badminton/Basketball Court! Prime Midtown Location Just Steps to Eglinton Subway, Upcoming LRT, Yonge Street Shops, Groceries, Fine Dining, and Entertainment. Ideal for End-Users or Investors Seeking Convenience & Lifestyle! (id:61483)
Property Details
| MLS® Number | C12157275 |
| Property Type | Single Family |
| Neigbourhood | Toronto—St. Paul's |
| Community Name | Mount Pleasant West |
| Amenities Near By | Park, Place Of Worship, Public Transit, Schools |
| Community Features | Pet Restrictions, Community Centre |
| Features | Balcony, Carpet Free |
Building
| Bathroom Total | 2 |
| Bedrooms Above Ground | 2 |
| Bedrooms Total | 2 |
| Age | New Building |
| Amenities | Security/concierge, Exercise Centre, Party Room, Storage - Locker |
| Appliances | Range, Cooktop, Dryer, Microwave, Oven, Window Coverings, Refrigerator |
| Cooling Type | Central Air Conditioning |
| Exterior Finish | Concrete |
| Flooring Type | Laminate |
| Heating Fuel | Natural Gas |
| Heating Type | Forced Air |
| Size Interior | 800 - 899 Ft2 |
| Type | Apartment |
Parking
| Underground | |
| Garage |
Land
| Acreage | No |
| Land Amenities | Park, Place Of Worship, Public Transit, Schools |
Rooms
| Level | Type | Length | Width | Dimensions |
|---|---|---|---|---|
| Main Level | Living Room | 5.45 m | 3.7 m | 5.45 m x 3.7 m |
| Main Level | Dining Room | 5.45 m | 3.7 m | 5.45 m x 3.7 m |
| Main Level | Kitchen | 5.45 m | 3.7 m | 5.45 m x 3.7 m |
| Main Level | Primary Bedroom | 3.23 m | 3.23 m | 3.23 m x 3.23 m |
| Main Level | Bedroom 2 | 2.7 m | 3.3 m | 2.7 m x 3.3 m |
Contact Us
Contact us for more information
